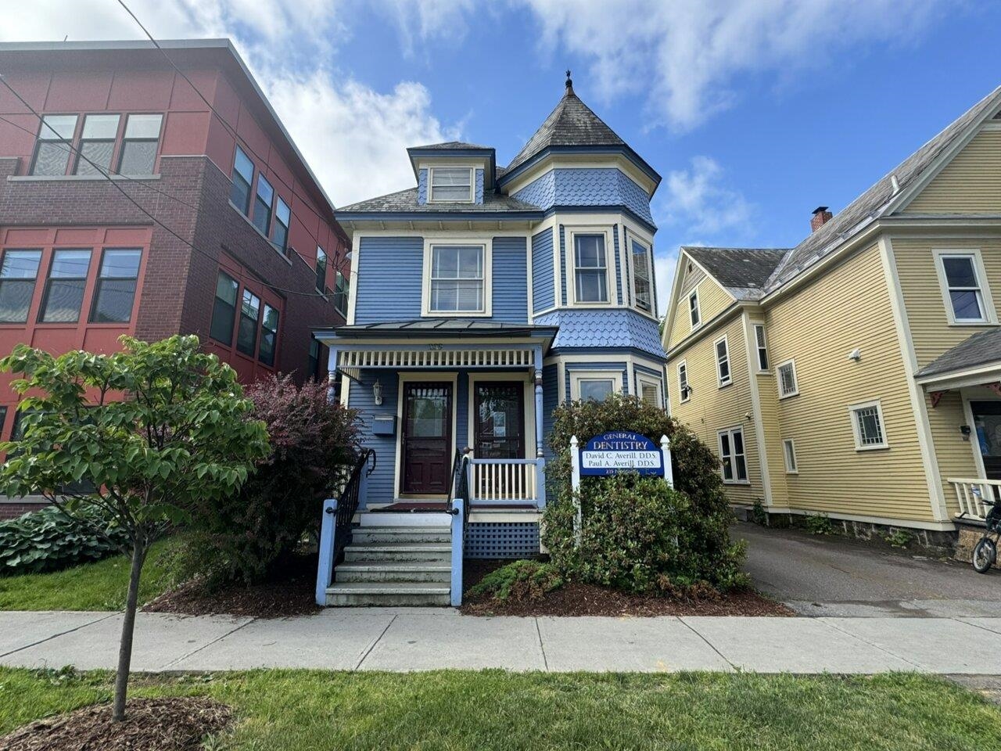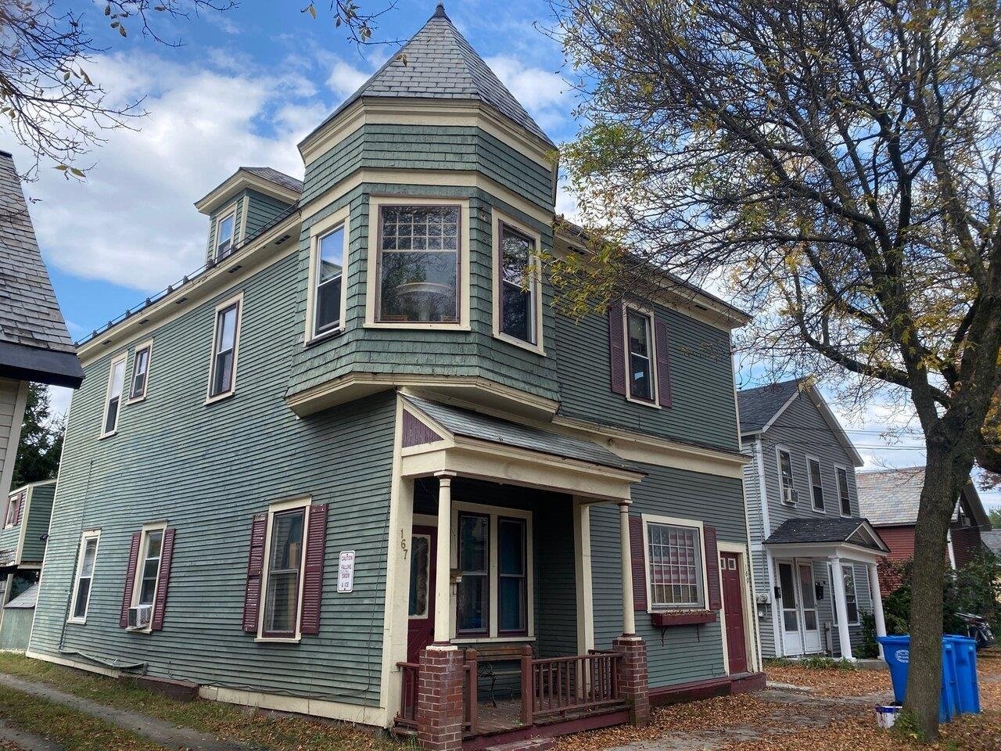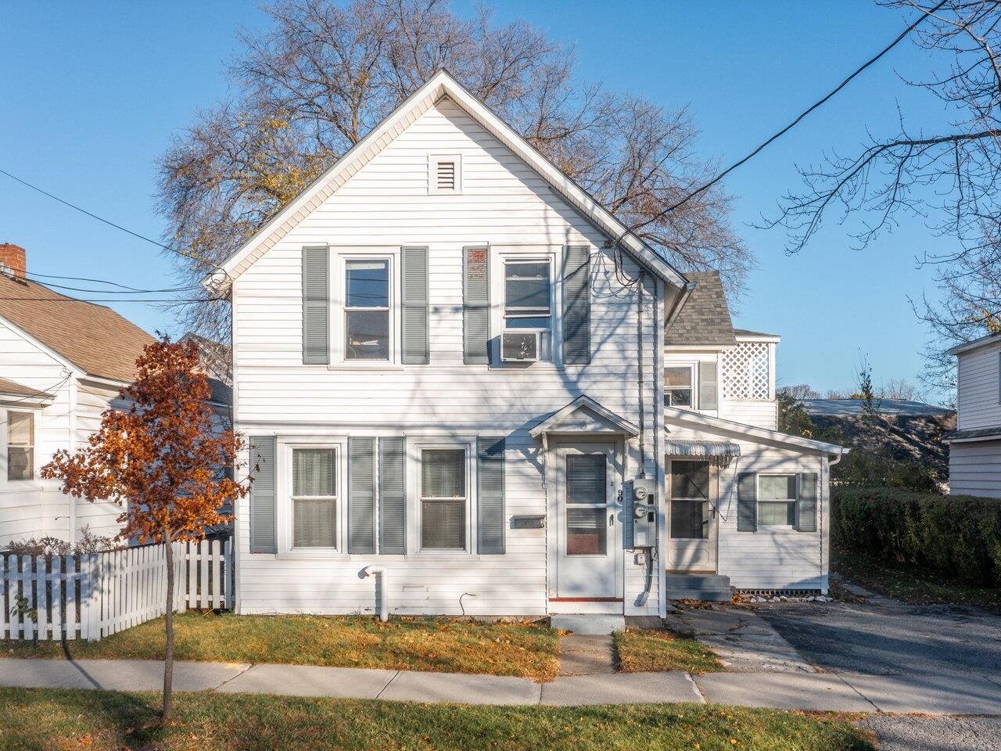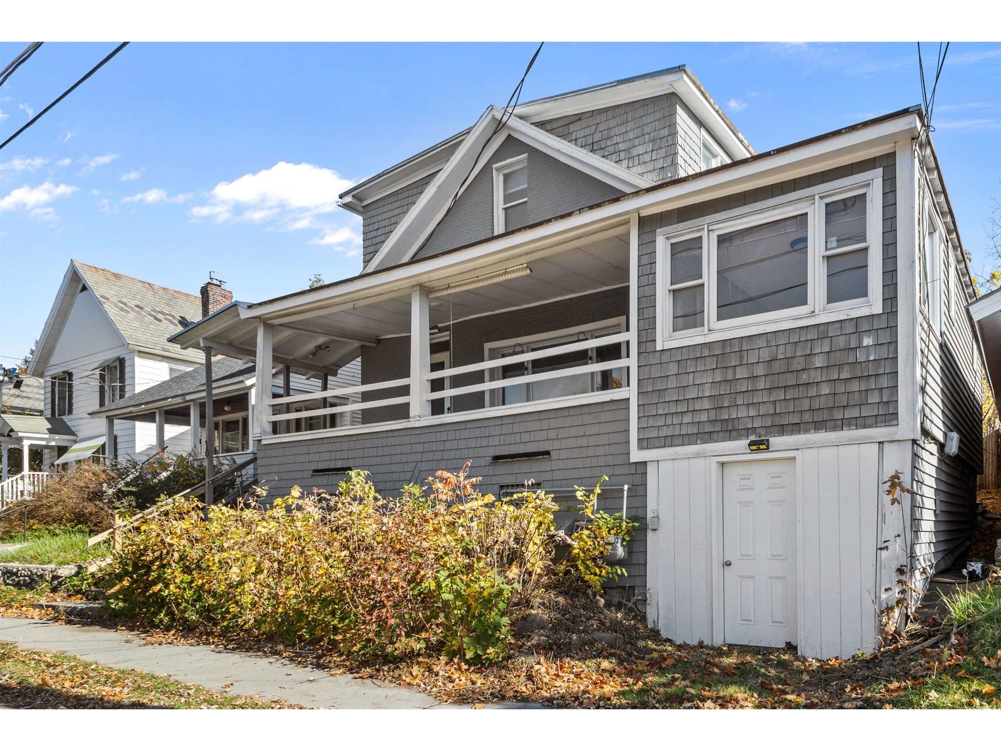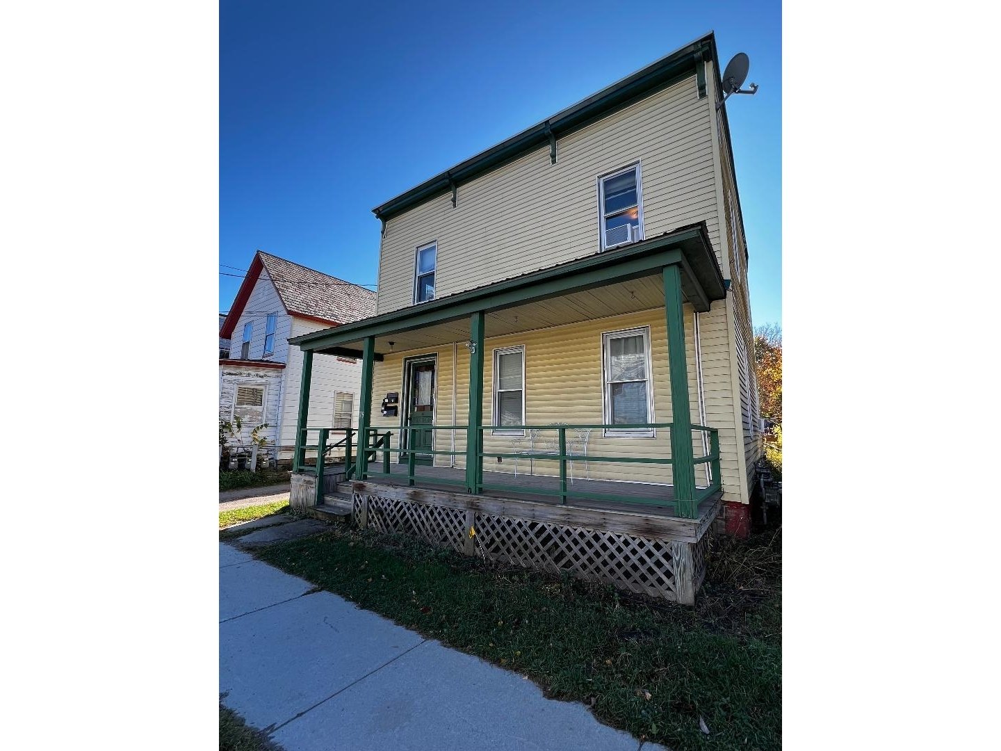Sold Status
$490,000 Sold Price
Multi Type
9 Beds
5 Baths
3,630 Sqft
Listed By Steve Lipkin of Coldwell Banker Hickok & Boardman - (802)846-9575
Sold By
Sold By
Similar Properties for Sale
Request a Showing or More Info
Mortgage Provider
Mortgage Calculator
$
$ Taxes
$ Principal & Interest
$
This calculation is based on a rough estimate. Every person's situation is different. Be sure to consult with a mortgage advisor on your specific needs.
Burlington
Highly visible 3 unit investment opportunity. Front building is a Freestanding 4 bedroom, solid brick colonial loaded with charm. Seperate rear building is a fully rented duplex, consisting of a 3 bedroom apartment and a 2 bedroom apartment. All seperate utilities. Large lot provides plenty of parking. 4 bedroom colonial can be vacant February 1st for owner occupied.
Property Location
108 Shelburne Rd Burlington
Property Details
| Sold Price $490,000 | Sold Date Jul 27th, 2006 | |
|---|---|---|
| List Price 499,900 | Bedrooms 9 | Garage Size 6 Car |
| Cooperation Fee Unknown | Total Bathrooms 5 | Year Built 1899 |
| MLS# 3029814 | Lot Size 0 Acres | Taxes $7,770 |
| Type Multi-Family | Days on Market 6710 Days | Tax Year 05 |
| Units 3 | Stories 2 | Road Frontage 0 |
| Annual Income $0 | Style | Water Frontage |
| Annual Expenses $11,517 | Finished 3,630 Sqft | Construction |
| Zoning | Above Grade 3,630 Sqft | Seasonal |
| Total Rooms 17 | Below Grade 0 Sqft | List Date Jul 9th, 2006 |
| Gross Income $0 | Operating Expenses $11,517 | Net Income $50,700 |
|---|
| Expenses Includes |
|---|
| Unit 1 4 Beds, 2 Baths, 1,872 SqFt, $2,000/Mo | Unit 2 3 Beds, 2 Baths, 1,162 SqFt, $1,400/Mo |
|---|---|
| Unit 3 2 Beds, 1 Baths, 596 SqFt, $825/Mo |
| Construction |
|---|
| BasementFull, Slab |
| Interior Features |
| Exterior Features |
| Exterior Brick,Clapboard | Disability Features |
|---|---|
| Foundation | House Color Lt.Green |
| Floors | Building Certifications |
| Roof Shingle-Fiberglass, Slate | HERS Index |
| Directions |
|---|
| Lot DescriptionNear Bus/Shuttle |
| Garage & Parking On Site |
| Road Frontage 0 | Water Access |
|---|---|
| Driveway Paved | Water Type |
| Flood Zone | Water Body |
| Zoning |
| School District NA | Middle Edmunds Middle School |
|---|---|
| Elementary Edmunds Elementary School | High Burlington High School |
| Heat Fuel | Excluded |
|---|---|
| Heating/Cool Individual, Radiators, Wall Units | Negotiable |
| Sewer Public | Parcel Access ROW No |
| Water Public | ROW for Other Parcel |
| Water Heater Gas-Natural | Financing Conventional |
| Cable Co Adelphia | Documents Deed, Lease Agreements |
| Electric | Tax ID |
Loading



 Back to Search Results
Back to Search Results