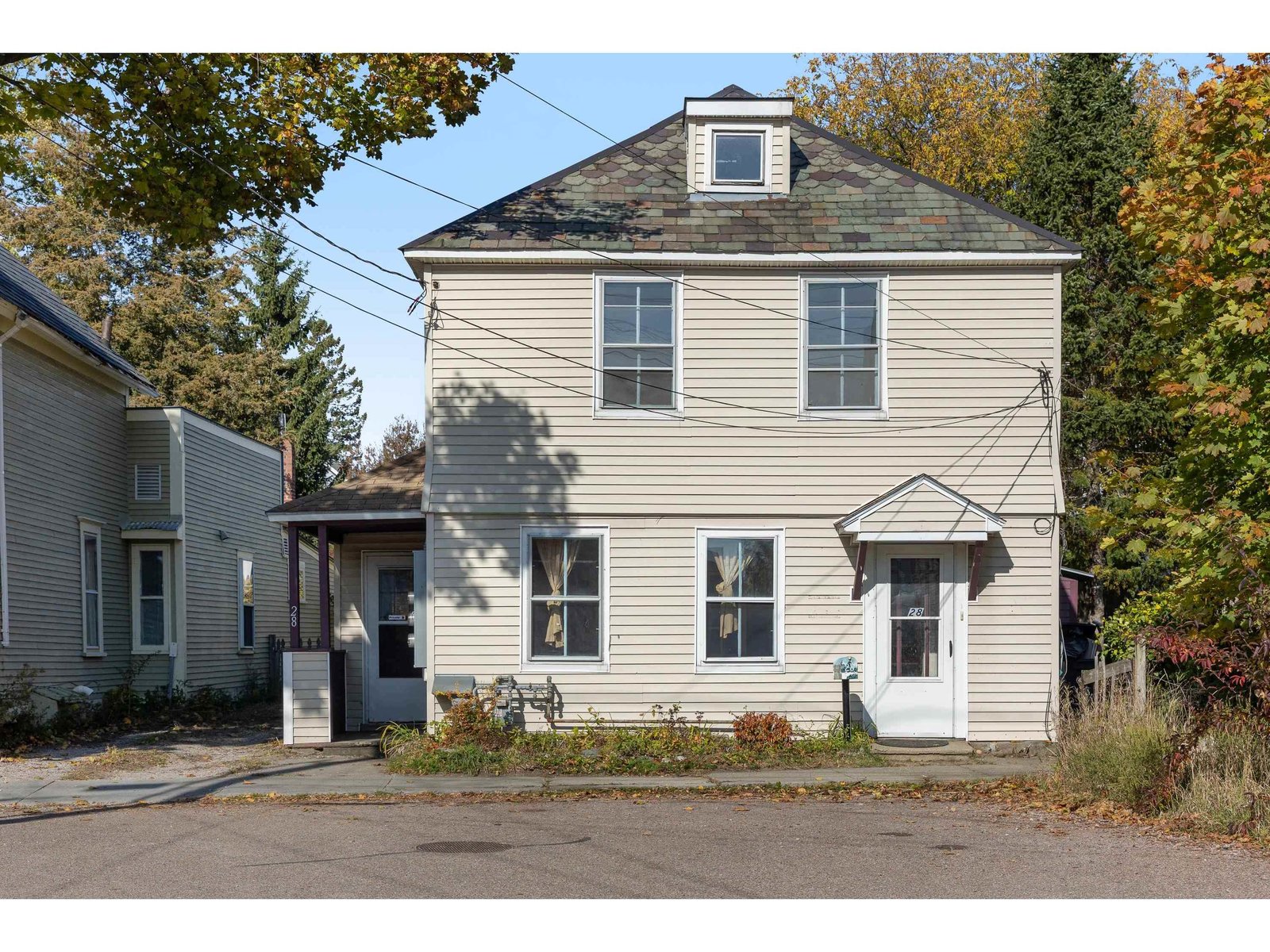Sold Status
$600,000 Sold Price
House Type
2 Beds
3 Baths
1,968 Sqft
Sold By RE/MAX North Professionals
Similar Properties for Sale
Request a Showing or More Info

Call: 802-863-1500
Mortgage Provider
Mortgage Calculator
$
$ Taxes
$ Principal & Interest
$
This calculation is based on a rough estimate. Every person's situation is different. Be sure to consult with a mortgage advisor on your specific needs.
Burlington
There is no doubt that this home is an incredible work of art! The sellers are art collectors who have spent the last decade meticulously designing, restoring, renovating and creating this awe-inspiring masterpiece. Upon arrival you know that you have stepped into a special, private oasis that extends the entire property. Careful attention to detail is evident throughout, combining vintage charm with modern design with high-end luxury living. Every aspect of the home is exquisite, from the refinished original woodwork, to the custom made built-ins, the Art Deco French doors, the Australian thick metal kitchen sink, the cast iron tub, the Redstone quarry walkway, the recycled plastic-bottle carpet,- even the toilets are vintage reproductions. In addition, there have been many recent upgrades including roofing, plumbing, electrical, 12 windows, a new boiler system, a new extra large on-demand water heater, ventilation, insulation, exterior drainage, and more. Many of the appliances have been replaced with top of the line products such as the refrigerator, stove and dishwasher. This unique home is what you've been waiting for! †
Property Location
Property Details
| Sold Price $600,000 | Sold Date Oct 14th, 2021 | |
|---|---|---|
| List Price $549,000 | Total Rooms 6 | List Date Aug 25th, 2021 |
| Cooperation Fee Unknown | Lot Size 0.08 Acres | Taxes $10,514 |
| MLS# 4879462 | Days on Market 1184 Days | Tax Year 2021 |
| Type House | Stories 3 | Road Frontage 60 |
| Bedrooms 2 | Style Colonial | Water Frontage |
| Full Bathrooms 1 | Finished 1,968 Sqft | Construction No, Existing |
| 3/4 Bathrooms 1 | Above Grade 1,968 Sqft | Seasonal No |
| Half Bathrooms 1 | Below Grade 0 Sqft | Year Built 1930 |
| 1/4 Bathrooms 0 | Garage Size 0 Car | County Chittenden |
| Interior FeaturesAttic, Blinds, Ceiling Fan, Dining Area, Fireplaces - 1, Primary BR w/ BA, Natural Woodwork, Surround Sound Wiring, Walk-in Closet, Laundry - 2nd Floor |
|---|
| Equipment & AppliancesRefrigerator, Range-Gas, Dishwasher, Washer, Dryer, Wine Cooler, Smoke Detector, CO Detector, Dehumidifier, Security System, Wall Units |
| ConstructionWood Frame |
|---|
| BasementInterior, Interior Access |
| Exterior FeaturesFence - Full, Other - See Remarks, Outbuilding |
| Exterior Wood | Disability Features 1st Floor 1/2 Bathrm |
|---|---|
| Foundation Concrete, Block | House Color Yellow |
| Floors Tile, Hardwood | Building Certifications |
| Roof Standing Seam, Standing Seam | HERS Index |
| DirectionsHoover Street is just south of the Shelburne Rd rotary before the Dunkin Donuts. House is on the right. |
|---|
| Lot Description, Sidewalks, Cul-De-Sac |
| Garage & Parking Other, Other, Finished, Heated |
| Road Frontage 60 | Water Access |
|---|---|
| Suitable Use | Water Type |
| Driveway Concrete | Water Body |
| Flood Zone No | Zoning RES |
| School District NA | Middle |
|---|---|
| Elementary | High |
| Heat Fuel Electric, Gas-Natural | Excluded |
|---|---|
| Heating/Cool Other, Smoke Detector, Steam, Radiator, Electric | Negotiable |
| Sewer Public | Parcel Access ROW |
| Water Public | ROW for Other Parcel |
| Water Heater Rented, On Demand, Gas-Natural | Financing |
| Cable Co | Documents |
| Electric Circuit Breaker(s) | Tax ID 114-035-19000 |

† The remarks published on this webpage originate from Listed By Jennifer Giordano of Cornerstone Real Estate Company via the PrimeMLS IDX Program and do not represent the views and opinions of Coldwell Banker Hickok & Boardman. Coldwell Banker Hickok & Boardman cannot be held responsible for possible violations of copyright resulting from the posting of any data from the PrimeMLS IDX Program.

 Back to Search Results
Back to Search Results










