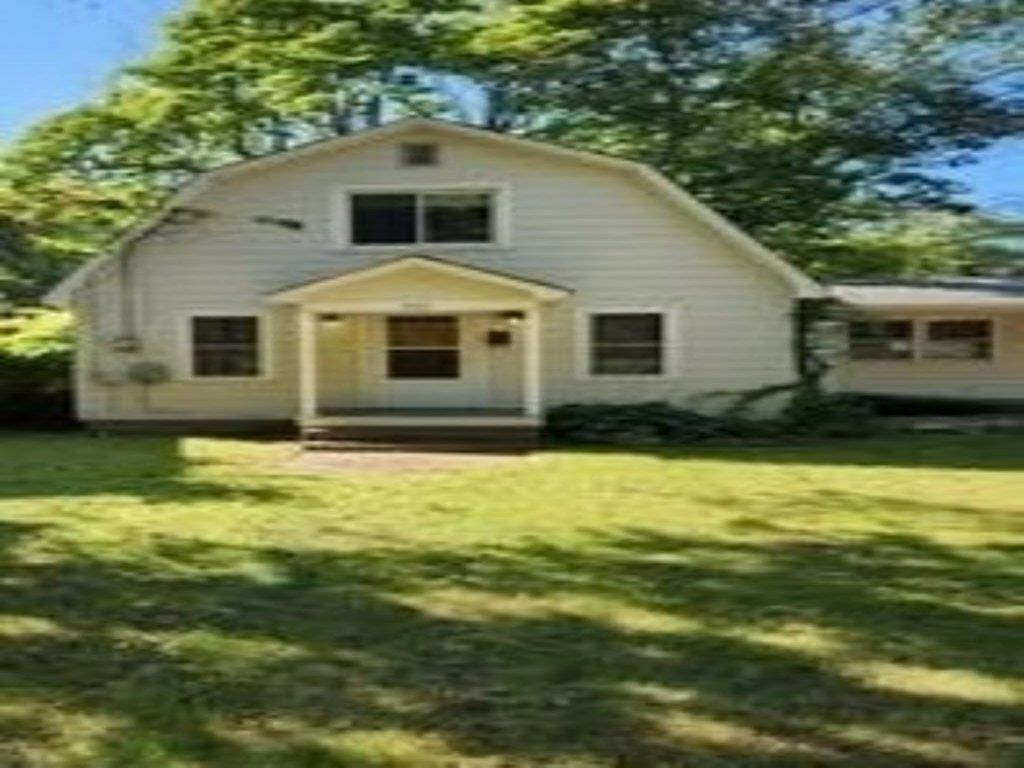Sold Status
$400,000 Sold Price
House Type
2 Beds
1 Baths
1,008 Sqft
Sold By Flex Realty
Similar Properties for Sale
Request a Showing or More Info

Call: 802-863-1500
Mortgage Provider
Mortgage Calculator
$
$ Taxes
$ Principal & Interest
$
This calculation is based on a rough estimate. Every person's situation is different. Be sure to consult with a mortgage advisor on your specific needs.
Burlington
Retro updated ranch! A fifties vibe echoes throughout this home, hinting of happy energy. Character is evident starting at the curb, with abundant stone features and extensive landscaping, including a new welcoming bluestone patio and steps. Inside, refinished original oak inlaid hardwood spans throughout. Extensive updating includes an on demand natural gas boiler with on demand hot water 2015, living room windows 15, egress bedroom windows 16, architectural shingle roof 18, hardwired smoke detectors 18, and a fabulous maple kitchen about 5 years ago. The kitchen includes dovetail soft close drawers, built in trash, and upgraded Brazilian granite with undermount sink. Custom top-down bottom-up window shades provide privacy, as well as cooling/insulating value. The updated bathroom includes new floor, pedestal sink, and tiled tub surround to the ceiling. The sprawling basement includes laundry, workshop, and abundant clean dry storage, and induces two recent windows. An incredibly deep backyard with bright sun from southern exposure backs up to Winooski Park District land with woods and privacy. Enjoy access from the southernmost neighborhood of the New North End, with exceptional access to downtown Burlington, and abundant local amenities including groceries, drugstore, banks, and more. **See 3-D Virtual tour.** †
Property Location
Property Details
| Sold Price $400,000 | Sold Date Jul 6th, 2021 | |
|---|---|---|
| List Price $369,900 | Total Rooms 5 | List Date May 20th, 2021 |
| Cooperation Fee Unknown | Lot Size 0.18 Acres | Taxes $5,785 |
| MLS# 4861886 | Days on Market 1281 Days | Tax Year 2021 |
| Type House | Stories 2 | Road Frontage 0 |
| Bedrooms 2 | Style Ranch | Water Frontage |
| Full Bathrooms 1 | Finished 1,008 Sqft | Construction No, Existing |
| 3/4 Bathrooms 0 | Above Grade 1,008 Sqft | Seasonal No |
| Half Bathrooms 0 | Below Grade 0 Sqft | Year Built 1951 |
| 1/4 Bathrooms 0 | Garage Size 1 Car | County Chittenden |
| Interior FeaturesBlinds, Ceiling Fan, Fireplace - Wood, Kitchen/Dining, Laundry Hook-ups, Living/Dining, Window Treatment, Laundry - Basement |
|---|
| Equipment & AppliancesRange-Electric, Washer, Dishwasher, Disposal, Refrigerator, Microwave, Dryer, CO Detector, Dehumidifier, Smoke Detector, Smoke Detectr-Hard Wired |
| Kitchen 13x7.5, 1st Floor | Living Room 22x13, 1st Floor | Dining Room 8.5x9.5, 1st Floor |
|---|---|---|
| Bedroom 14x10, 1st Floor | Bedroom 10.5x10.5, 1st Floor |
| ConstructionWood Frame |
|---|
| BasementInterior, Storage Space, Roughed In, Storage Space, Interior Access, Stairs - Basement |
| Exterior FeaturesFence - Partial, Garden Space, Patio, Windows - Double Pane |
| Exterior Wood, Stone | Disability Features One-Level Home, 1st Floor Full Bathrm, Bathrm w/tub, One-Level Home, Paved Parking |
|---|---|
| Foundation Concrete, Block | House Color Grey |
| Floors Tile, Carpet, Hardwood | Building Certifications |
| Roof Shingle-Architectural | HERS Index |
| DirectionsFrom downtown Burlington, north on North Ave past high school and Beltline exit (Route 127), 1st right on Saratoga Ave. to back of neighborhood, home on right. |
|---|
| Lot DescriptionUnknown, City Lot |
| Garage & Parking Attached, Auto Open, Direct Entry |
| Road Frontage 0 | Water Access |
|---|---|
| Suitable UseResidential | Water Type |
| Driveway Paved | Water Body |
| Flood Zone No | Zoning res |
| School District Burlington School District | Middle Choice |
|---|---|
| Elementary Choice | High Burlington High School |
| Heat Fuel Gas-Natural | Excluded Air conditioners in basement do not convey |
|---|---|
| Heating/Cool None, Steam, Radiator, Hot Water | Negotiable |
| Sewer Public | Parcel Access ROW Unknown |
| Water Public | ROW for Other Parcel No |
| Water Heater On Demand, On Demand | Financing |
| Cable Co Choice | Documents Property Disclosure, Deed |
| Electric Circuit Breaker(s) | Tax ID 114-035-13497 |

† The remarks published on this webpage originate from Listed By Matt Hurlburt of RE/MAX North Professionals - Burlington via the PrimeMLS IDX Program and do not represent the views and opinions of Coldwell Banker Hickok & Boardman. Coldwell Banker Hickok & Boardman cannot be held responsible for possible violations of copyright resulting from the posting of any data from the PrimeMLS IDX Program.

 Back to Search Results
Back to Search Results










