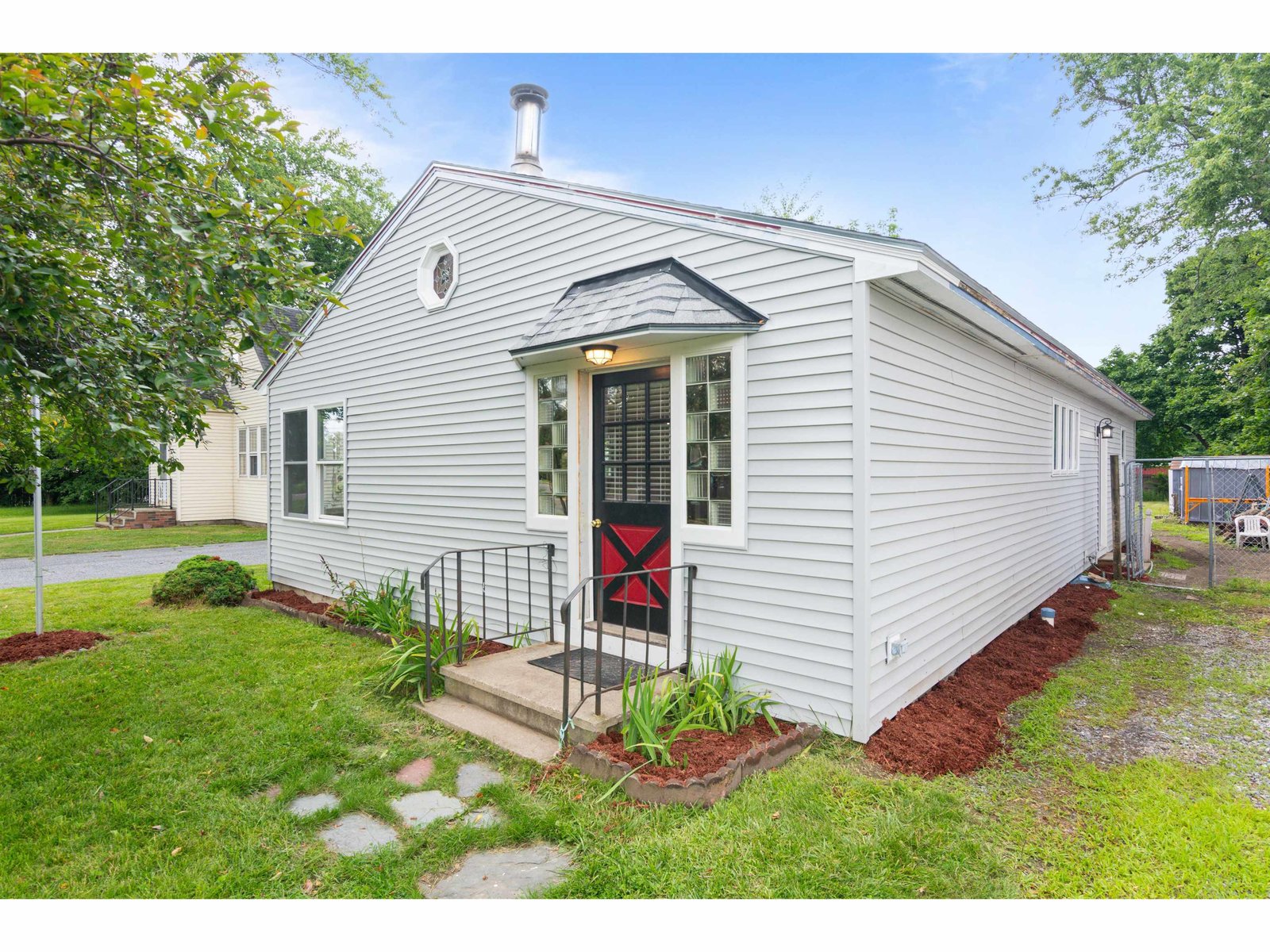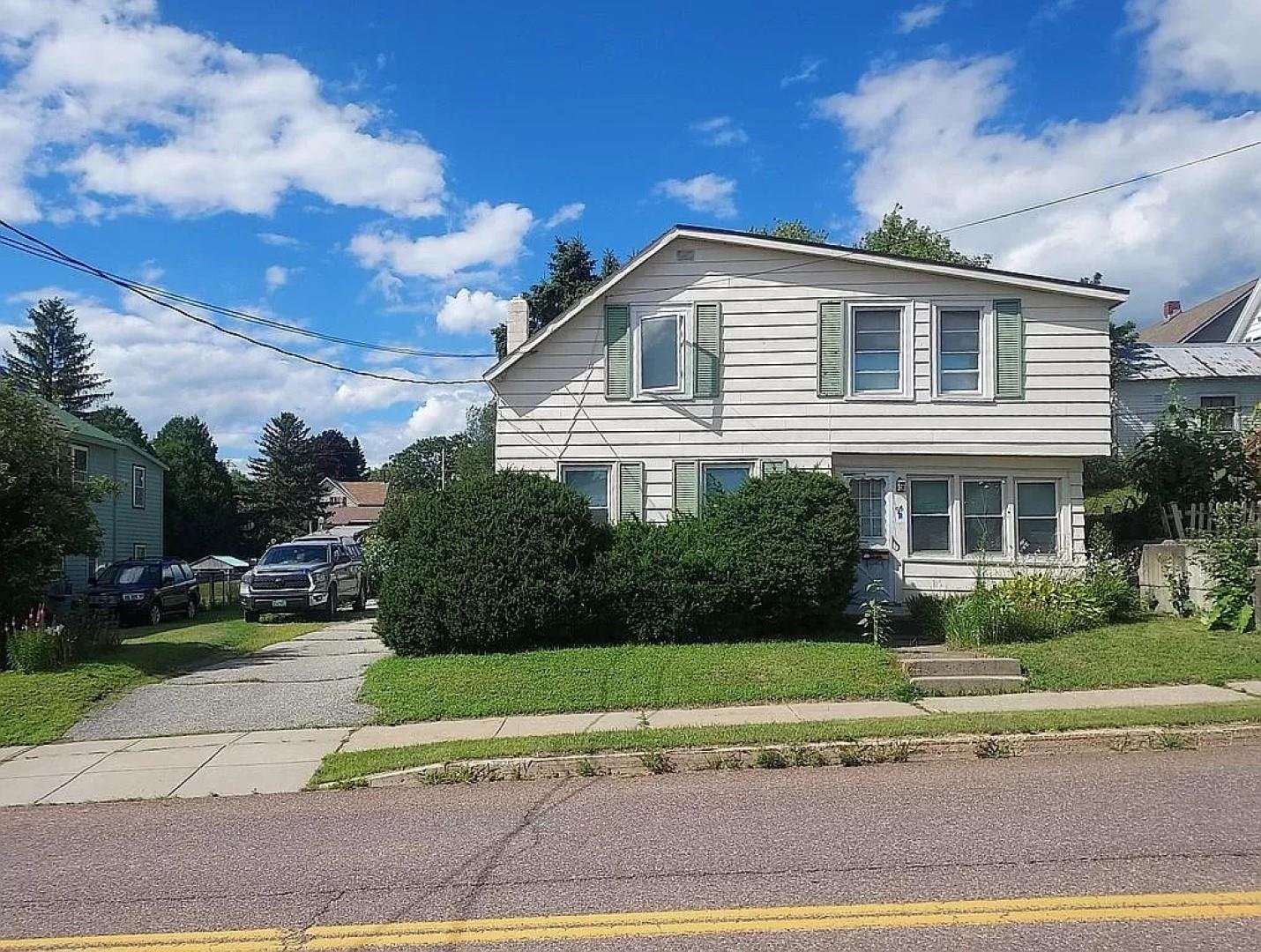Sold Status
$470,000 Sold Price
House Type
3 Beds
2 Baths
1,410 Sqft
Sold By Ridgeline Real Estate
Similar Properties for Sale
Request a Showing or More Info

Call: 802-863-1500
Mortgage Provider
Mortgage Calculator
$
$ Taxes
$ Principal & Interest
$
This calculation is based on a rough estimate. Every person's situation is different. Be sure to consult with a mortgage advisor on your specific needs.
Burlington
This updated hillside ranch in Burlington’s coveted South End is move-in ready, and echoes pride of ownership by its longtime owner. Enjoy miles of walks and bike rides through connecting streets, with easy access to Oakledge Park and Burlington Bike Path. Amenities abound with excellent access to I-89 at Exit 16, major shopping, UVM Medical Center, Burlington International Airport, and downtown Burlington. The deep backyard is a tranquil oasis in the city, abutting Baird Park, and serves as backdrop to the private screened porch. Many significant updates over the years include a standing seam metal roof, vinyl siding, vinyl replacement windows ’96, York FHA furnace and central A/C ’08, both baths remodeled ’12, gas fireplace ’20, and hardwood floors refinished ’21. Inside, the expansive living room echoes a happy retro vibe, complete with knotty pine accents and new gas fireplace. Inlaid oak flooring continues the period feel, and spans throughout the living spaces, hall, & 3 bedrooms. The retro kitchen/dining room, & master bedroom all reside along the south facing rear of the home, maximizing the natural light. Updated 6” baseboards & 6 panel doors lend to a modern feel. The gorgeous tiled bath offers custom tilework throughout, Toto toilet and bidet, and solid surface counter with raised glass sink bowl and wall mounted fixtures. IDEAL CLOSING 9/8/21. †
Property Location
Property Details
| Sold Price $470,000 | Sold Date Aug 30th, 2021 | |
|---|---|---|
| List Price $449,900 | Total Rooms 6 | List Date Jul 13th, 2021 |
| Cooperation Fee Unknown | Lot Size 0.22 Acres | Taxes $6,052 |
| MLS# 4871857 | Days on Market 1227 Days | Tax Year 2021 |
| Type House | Stories 2 | Road Frontage 65 |
| Bedrooms 3 | Style Ranch, Neighborhood | Water Frontage |
| Full Bathrooms 1 | Finished 1,410 Sqft | Construction No, Existing |
| 3/4 Bathrooms 0 | Above Grade 1,410 Sqft | Seasonal No |
| Half Bathrooms 1 | Below Grade 0 Sqft | Year Built 1953 |
| 1/4 Bathrooms 0 | Garage Size 1 Car | County Chittenden |
| Interior FeaturesBlinds, Dining Area, Draperies, Fireplace - Gas, Kitchen/Dining, Laundry Hook-ups, Natural Woodwork, Laundry - Basement |
|---|
| Equipment & AppliancesRefrigerator, Dishwasher, Disposal, Washer, Dryer, Stove - Gas, Smoke Detector, CO Detector |
| Kitchen 11 x 15, 1st Floor | Living Room 19 x 15, 1st Floor | Primary Bedroom 12.5 x 11.5, 1st Floor |
|---|---|---|
| Bedroom 12.5 x 10, 1st Floor | Bedroom 12.5 x 10.5, 1st Floor | Porch 15.5 x 9.5, 1st Floor |
| ConstructionWood Frame |
|---|
| BasementInterior, Storage Space, Storage Space, Walkout, Stairs - Basement |
| Exterior FeaturesFence - Full, Garden Space, Natural Shade, Porch - Screened |
| Exterior Vinyl | Disability Features 1st Floor Bedroom, 1st Floor Full Bathrm, Bathrm w/tub, Bathroom w/Tub, Hard Surface Flooring, Paved Parking |
|---|---|
| Foundation Block | House Color White |
| Floors Tile, Hardwood | Building Certifications |
| Roof Standing Seam | HERS Index |
| DirectionsShelburne Road to Home Avenue, house on left (Between Richardson & Pine Streets) |
|---|
| Lot DescriptionUnknown, City Lot, Near Bus/Shuttle, Near Paths, Near Public Transportatn, Near Shopping |
| Garage & Parking Auto Open, Direct Entry, Driveway, Garage |
| Road Frontage 65 | Water Access |
|---|---|
| Suitable UseResidential | Water Type |
| Driveway Paved | Water Body |
| Flood Zone No | Zoning res |
| School District Burlington School District | Middle Choice |
|---|---|
| Elementary Choice | High Burlington High School |
| Heat Fuel Gas-Natural | Excluded |
|---|---|
| Heating/Cool Central Air, Hot Air | Negotiable |
| Sewer Public | Parcel Access ROW No |
| Water Public | ROW for Other Parcel No |
| Water Heater Rented, Gas-Natural | Financing |
| Cable Co Comcast | Documents Property Disclosure, Deed |
| Electric 100 Amp, Circuit Breaker(s) | Tax ID 114-035-20494 |

† The remarks published on this webpage originate from Listed By Matt Hurlburt of RE/MAX North Professionals - Burlington via the PrimeMLS IDX Program and do not represent the views and opinions of Coldwell Banker Hickok & Boardman. Coldwell Banker Hickok & Boardman cannot be held responsible for possible violations of copyright resulting from the posting of any data from the PrimeMLS IDX Program.

 Back to Search Results
Back to Search Results










