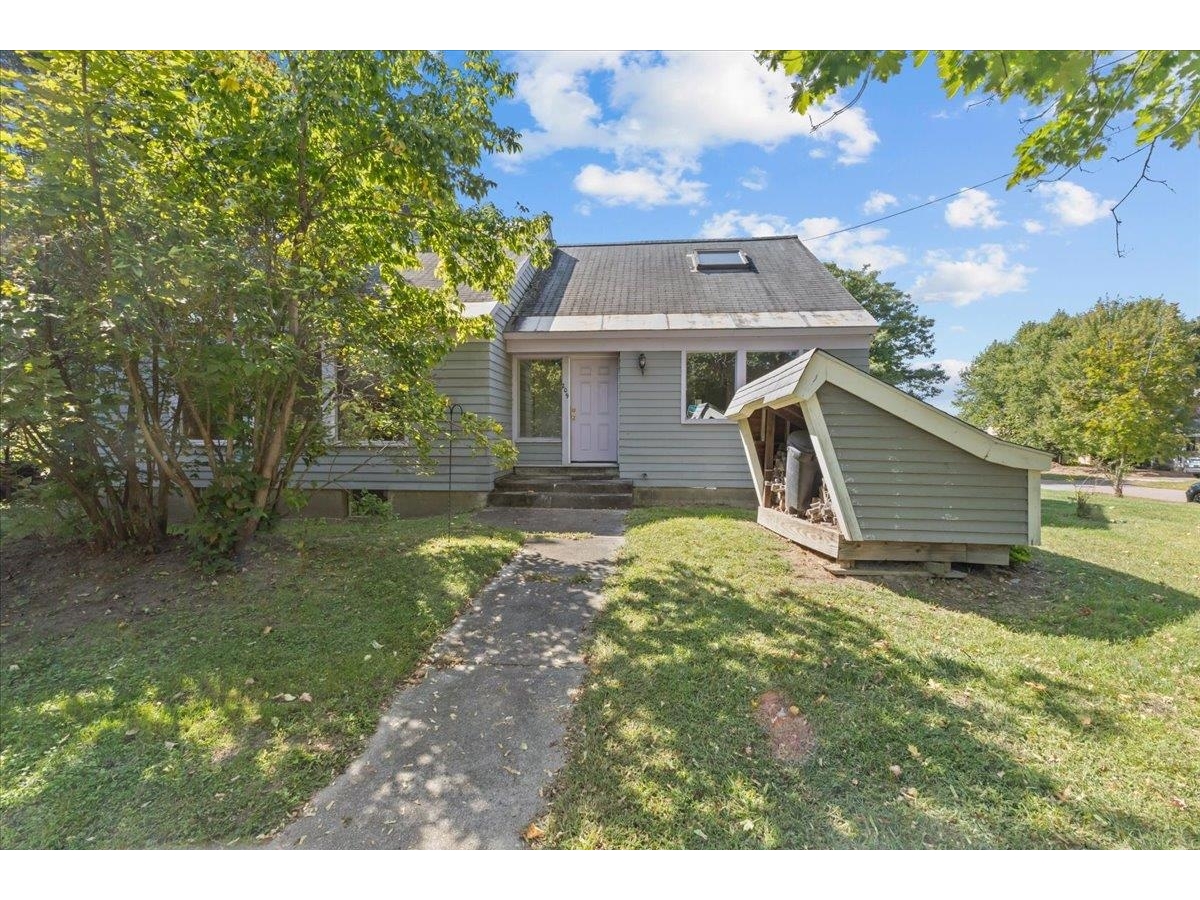Sold Status
$685,000 Sold Price
House Type
3 Beds
2 Baths
2,188 Sqft
Sold By Element Real Estate
Similar Properties for Sale
Request a Showing or More Info

Call: 802-863-1500
Mortgage Provider
Mortgage Calculator
$
$ Taxes
$ Principal & Interest
$
This calculation is based on a rough estimate. Every person's situation is different. Be sure to consult with a mortgage advisor on your specific needs.
Burlington
Beautifully updated South End home in a ideal central location! This home has been tastefully updated throughout while still maintaining the old world charm and character this vintage is known for. The recently completed and fully remodeled kitchen is sure to please featuring quartz counters, Café brand appliances, floor to ceiling cabinets & open shelving, recessed lighting and a custom subway tile backsplash. Wonderfully maintained original hardwood flooring stretches throughout the main level into a formal dining room and expansive living room with a gas fireplace with built in surrounds. The upper level of the home boasts brand new carpet throughout and features 3 spacious sun filled bedrooms with ample closet space, a full bath, plus pass through access via the primary suite to a finished third level attic space with views of Lake Champlain seemingly built for unwinding while the outside world passes by. An enclosed front porch provides a space for relaxing while enjoying views across the street of Callahan Park or step out onto the back deck/patio area via the spacious mudroom and enjoy the expansive backyard bordered by neighboring arborvitaes and fence lines. Located in the desirable South End of Burlington with easy access to all popular amenities, the interstate and downtown there is something for everyone! Homes in these neighborhoods do not come on the market often, take advantage of this opportunity and come see today! *Showings begin Friday 4/29* †
Property Location
Property Details
| Sold Price $685,000 | Sold Date Jun 23rd, 2022 | |
|---|---|---|
| List Price $589,000 | Total Rooms 7 | List Date Apr 26th, 2022 |
| Cooperation Fee Unknown | Lot Size 0.13 Acres | Taxes $8,922 |
| MLS# 4906791 | Days on Market 940 Days | Tax Year 2022 |
| Type House | Stories 2 1/2 | Road Frontage |
| Bedrooms 3 | Style Four Square, Near Public Transportatn | Water Frontage |
| Full Bathrooms 1 | Finished 2,188 Sqft | Construction No, Existing |
| 3/4 Bathrooms 0 | Above Grade 2,188 Sqft | Seasonal No |
| Half Bathrooms 1 | Below Grade 0 Sqft | Year Built 1925 |
| 1/4 Bathrooms 0 | Garage Size 1 Car | County Chittenden |
| Interior FeaturesBlinds, Fireplace - Gas, Hearth, Kitchen/Dining, Laundry Hook-ups, Natural Light, Natural Woodwork, Laundry - Basement |
|---|
| Equipment & AppliancesRange-Electric, Washer, Microwave, Dishwasher, Refrigerator, Dryer, Smoke Detector, CO Detector |
| Living Room 1st Floor | Kitchen 1st Floor | Dining Room 1st Floor |
|---|---|---|
| Bedroom 2nd Floor | Bedroom 2nd Floor | Bedroom 2nd Floor |
| Bath - Full 2nd Floor | Bath - 1/2 1st Floor | Rec Room 3rd Floor |
| ConstructionWood Frame |
|---|
| BasementWalk-up, Concrete, Concrete Floor |
| Exterior FeaturesDeck, Fence - Partial, Natural Shade, Patio, Porch - Enclosed, Storage |
| Exterior Vinyl, Clapboard | Disability Features 1st Floor 1/2 Bathrm, 1st Floor Hrd Surfce Flr, Hard Surface Flooring |
|---|---|
| Foundation Stone | House Color White |
| Floors Vinyl, Carpet, Hardwood | Building Certifications |
| Roof Shingle-Asphalt | HERS Index |
| DirectionsShelburne Road towards Burlington, Property on right, see sign. Park in driveway. |
|---|
| Lot Description, Level, Near Bus/Shuttle |
| Garage & Parking Detached, Auto Open, Driveway, Garage, Off Street |
| Road Frontage | Water Access |
|---|---|
| Suitable Use | Water Type |
| Driveway Paved | Water Body |
| Flood Zone Unknown | Zoning RL |
| School District Burlington School District | Middle Edmunds Middle School |
|---|---|
| Elementary Edmunds Elementary School | High Burlington High School |
| Heat Fuel Gas-Natural | Excluded |
|---|---|
| Heating/Cool None, Hot Water, Baseboard | Negotiable |
| Sewer Public | Parcel Access ROW |
| Water Public | ROW for Other Parcel |
| Water Heater Off Boiler | Financing |
| Cable Co Xfinity | Documents |
| Electric Circuit Breaker(s) | Tax ID 114-035-18959 |

† The remarks published on this webpage originate from Listed By Flex Realty Group of Flex Realty via the PrimeMLS IDX Program and do not represent the views and opinions of Coldwell Banker Hickok & Boardman. Coldwell Banker Hickok & Boardman cannot be held responsible for possible violations of copyright resulting from the posting of any data from the PrimeMLS IDX Program.

 Back to Search Results
Back to Search Results










