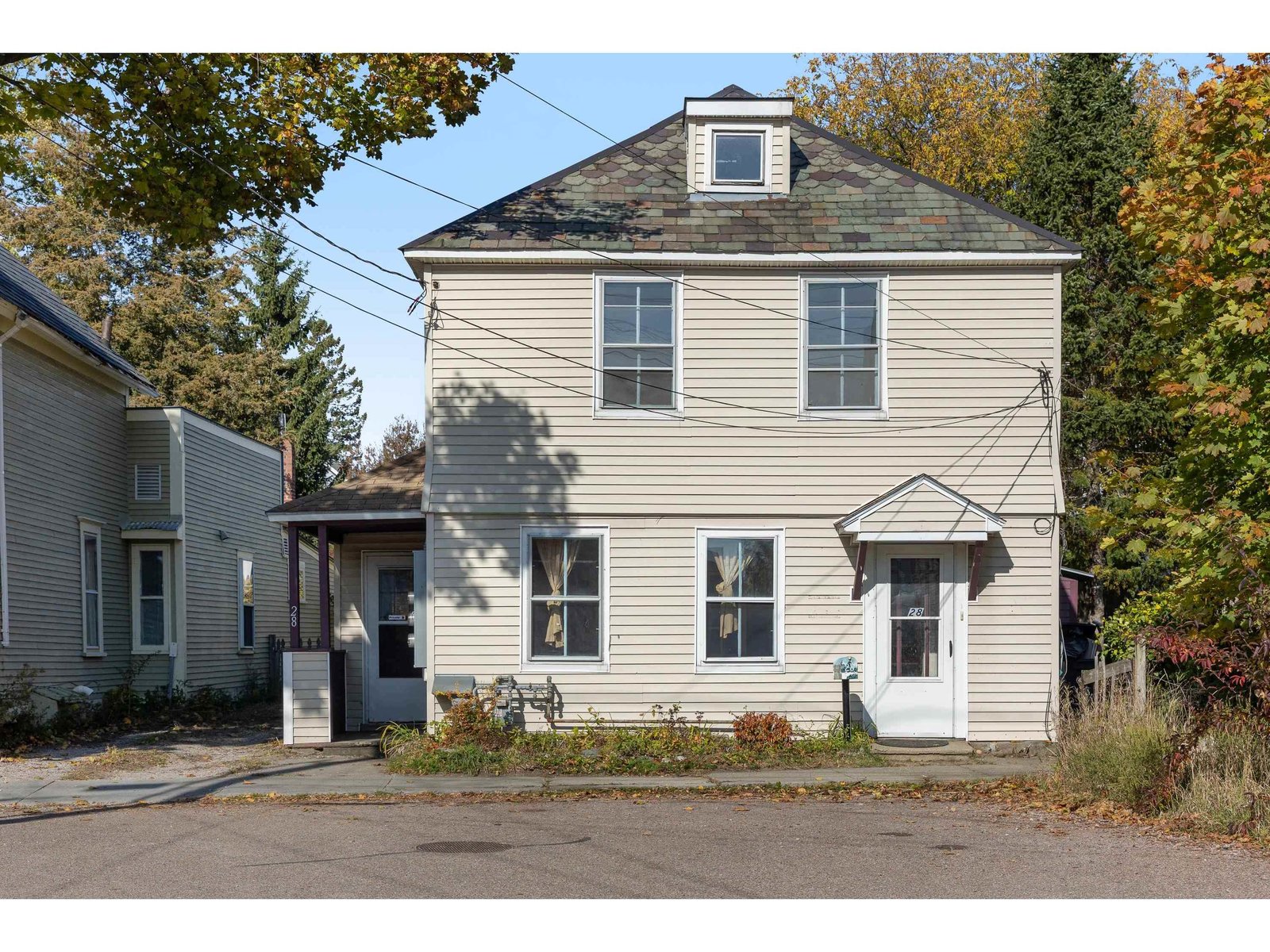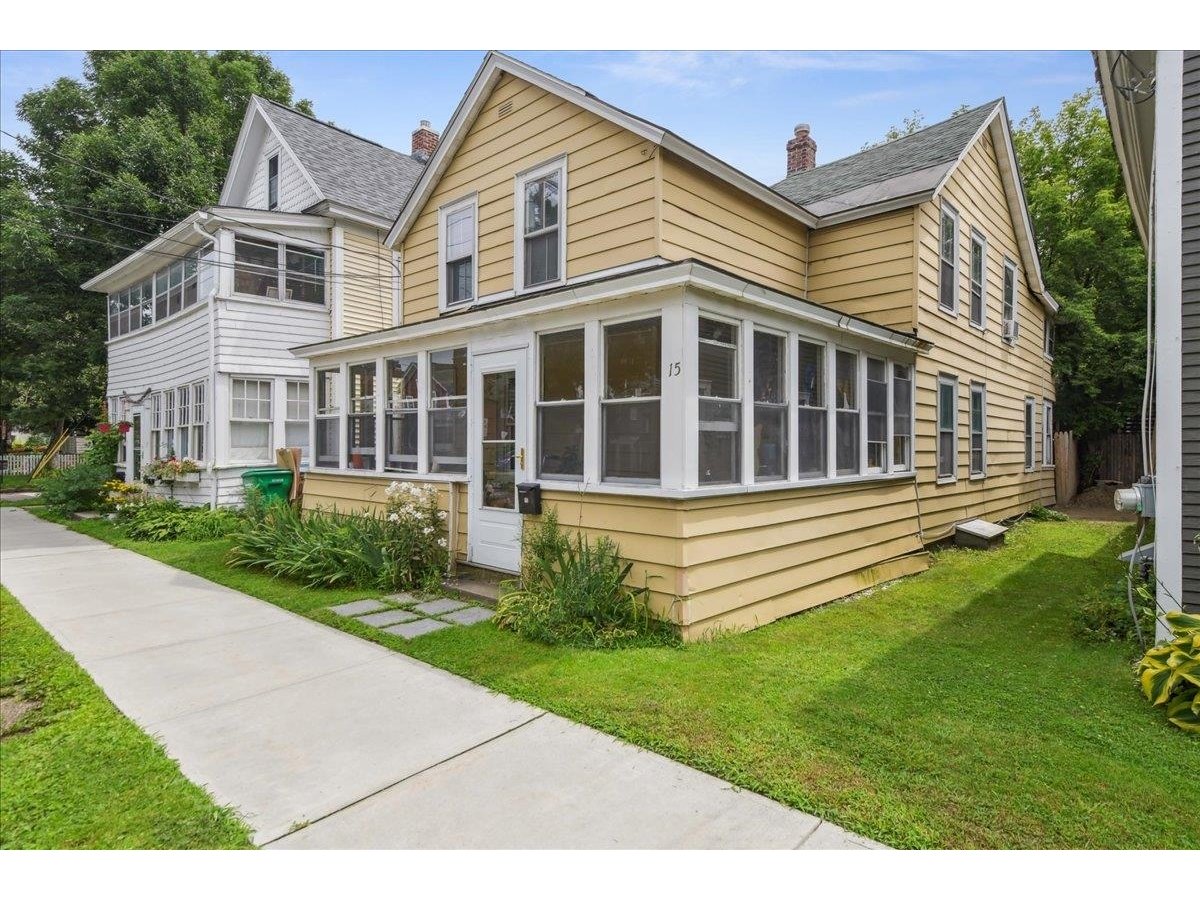Sold Status
$450,000 Sold Price
House Type
4 Beds
2 Baths
2,200 Sqft
Sold By
Similar Properties for Sale
Request a Showing or More Info

Call: 802-863-1500
Mortgage Provider
Mortgage Calculator
$
$ Taxes
$ Principal & Interest
$
This calculation is based on a rough estimate. Every person's situation is different. Be sure to consult with a mortgage advisor on your specific needs.
Burlington
Spruce Street is one of those streets in town â close to downtown, on the hill, with just a little more airy feel to it. Itâs not much of a through street as there are easier ways to short cut your way up and down that part of town. Maybe a little quieter as a result, a little more relaxing. On that street sit some beautiful homes, some fabulous lots, and in the case of this home, a classic gem on .4 acres of hill section. A wrap around porch as you head toward the front door, with western views invites you to sit and enjoy life, Burlington and Vermont. Many a local theatrical piece was hatched here over the years, and you will find the architecture and design to be pleasing, classic and ready for you to put your creative juices to work. And you'll benefit from the just installed high efficiency furnace. There are larger homes and smaller homes, and more recently renovated homes in town, but this is a special place â ready for itâs next round. †
Property Location
Property Details
| Sold Price $450,000 | Sold Date Feb 16th, 2016 | |
|---|---|---|
| List Price $495,000 | Total Rooms 10 | List Date Jul 29th, 2015 |
| Cooperation Fee Unknown | Lot Size 0.4 Acres | Taxes $8,335 |
| MLS# 4441052 | Days on Market 3403 Days | Tax Year 15-16 |
| Type House | Stories 2 | Road Frontage 122 |
| Bedrooms 4 | Style Colonial | Water Frontage |
| Full Bathrooms 1 | Finished 2,200 Sqft | Construction Existing |
| 3/4 Bathrooms 0 | Above Grade 2,200 Sqft | Seasonal No |
| Half Bathrooms 1 | Below Grade 0 Sqft | Year Built 1899 |
| 1/4 Bathrooms | Garage Size 1 Car | County Chittenden |
| Interior FeaturesKitchen, Living Room, Office/Study, Fireplace-Gas, Laundry Hook-ups, 1 Fireplace, Attic |
|---|
| Equipment & AppliancesRefrigerator, Range-Electric |
| Primary Bedroom 14.5x16 2nd Floor | 2nd Bedroom 12.5x12.5 2nd Floor | 3rd Bedroom 12x12 2nd Floor |
|---|---|---|
| 4th Bedroom 10x12 2nd Floor | Living Room 15x17 | Kitchen 12x12 |
| Dining Room 12x15 1st Floor | Family Room 12x12 1st Floor | Office/Study 8x10 |
| Half Bath 1st Floor | Full Bath 2nd Floor |
| ConstructionExisting |
|---|
| BasementInterior, Bulkhead, Unfinished, Interior Stairs, Full |
| Exterior FeaturesWindow Screens, Storm Windows |
| Exterior Aluminum | Disability Features |
|---|---|
| Foundation Stone | House Color |
| Floors Vinyl, Carpet, Softwood, Hardwood | Building Certifications |
| Roof Slate, Shingle-Asphalt | HERS Index |
| DirectionsBetween Willard and South Union Street. |
|---|
| Lot DescriptionMountain View, View, Lake View, City Lot, Near Bus/Shuttle |
| Garage & Parking Detached |
| Road Frontage 122 | Water Access |
|---|---|
| Suitable Use | Water Type |
| Driveway ROW, Paved | Water Body |
| Flood Zone Unknown | Zoning res |
| School District Burlington School District | Middle Edmunds Middle School |
|---|---|
| Elementary Choice | High |
| Heat Fuel Gas-Natural | Excluded |
|---|---|
| Heating/Cool Radiator | Negotiable |
| Sewer Public | Parcel Access ROW |
| Water Public | ROW for Other Parcel |
| Water Heater Gas-Natural, Owned | Financing Conventional |
| Cable Co | Documents Deed, Property Disclosure |
| Electric Circuit Breaker(s) | Tax ID 11403518037 |

† The remarks published on this webpage originate from Listed By Mike Conroy of KW Vermont via the PrimeMLS IDX Program and do not represent the views and opinions of Coldwell Banker Hickok & Boardman. Coldwell Banker Hickok & Boardman cannot be held responsible for possible violations of copyright resulting from the posting of any data from the PrimeMLS IDX Program.

 Back to Search Results
Back to Search Results










