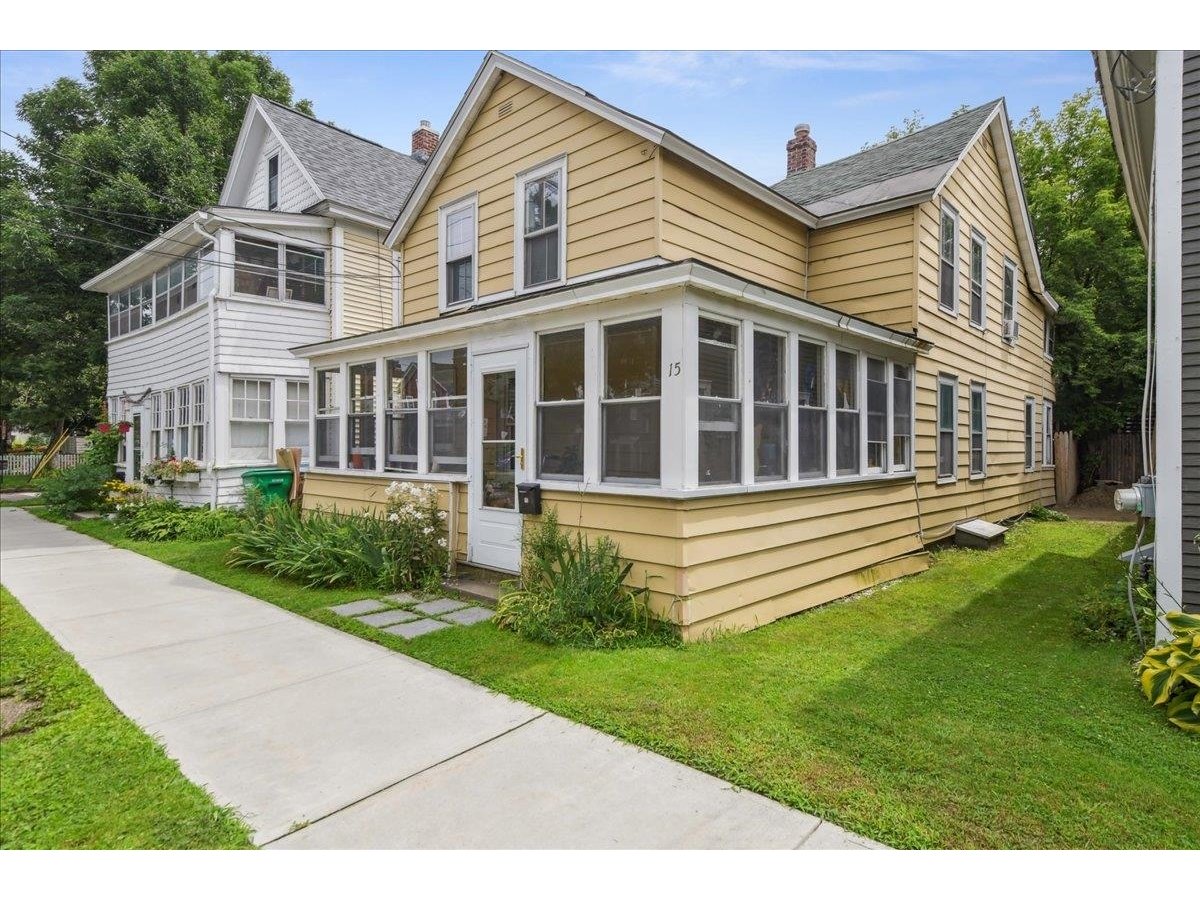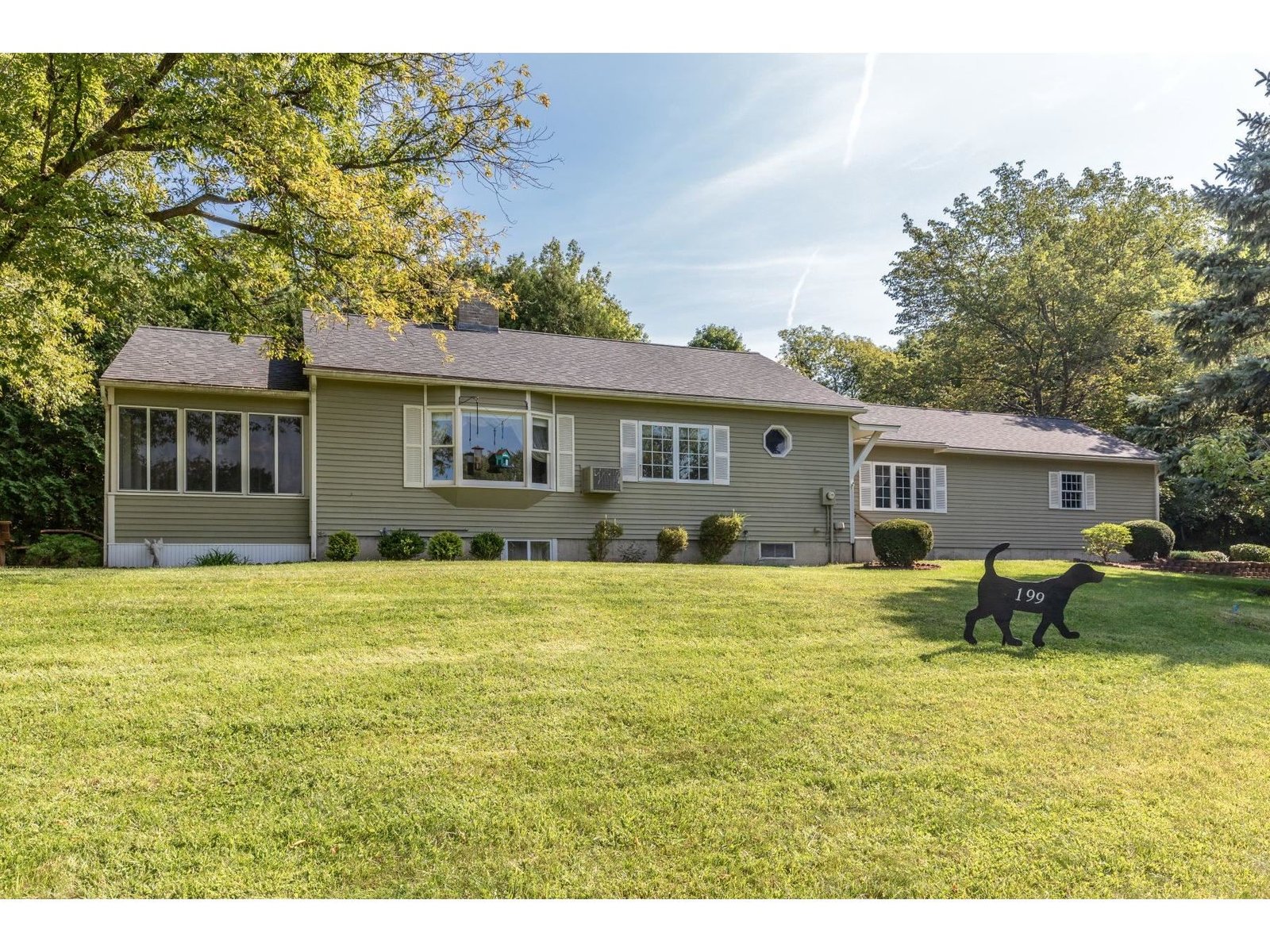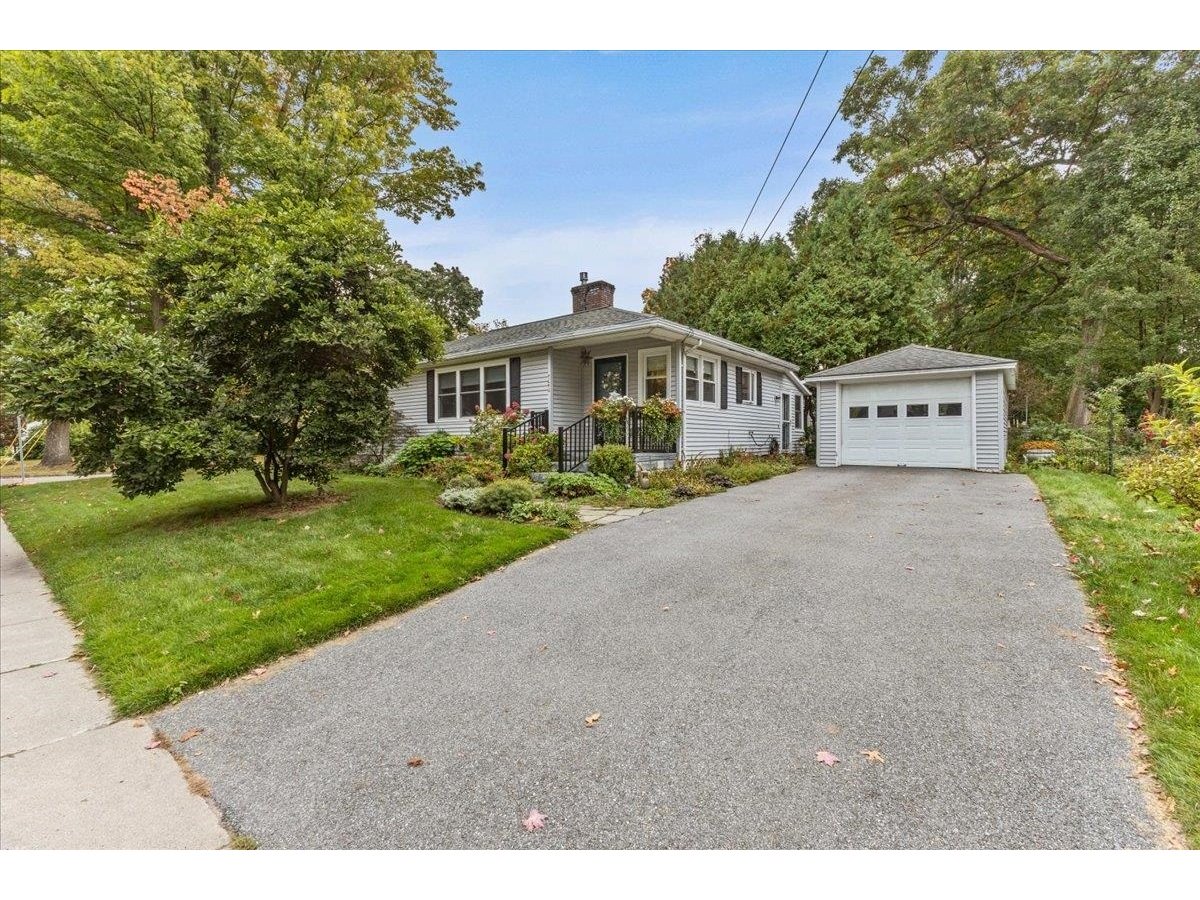Sold Status
$545,715 Sold Price
House Type
2 Beds
2 Baths
1,301 Sqft
Sold By Lipkin Audette Team of Coldwell Banker Hickok and Boardman
Similar Properties for Sale
Request a Showing or More Info

Call: 802-863-1500
Mortgage Provider
Mortgage Calculator
$
$ Taxes
$ Principal & Interest
$
This calculation is based on a rough estimate. Every person's situation is different. Be sure to consult with a mortgage advisor on your specific needs.
Burlington
Welcome to this charming, Old North End home on a quiet, one-way street with brick sidewalks. Enjoy the bright and airy space this functionally laid out 2-bedroom, 1.5-bathroom home has to offer. A recently finished room on the main level provides additional space to suit your needs. The home has many beautiful features including wood floors throughout, tiled kitchen and bathroom floors, recently refinished deck with pergola, a new dishwasher, and more. The living room boasts a decorative fireplace mantle, the parlor includes a custom breakfast nook, with decorative radiator covers throughout the home. The outdoor space includes a cozy deck underneath a picturesque vine-covered pergola, opening up onto a bluestone patio - perfect for outdoor entertaining. The dry basement and attic with pull-down ladder access are perfect for storage. The house is surrounded by established perennial gardens and colorful flowers. The property also has a newly built shed (8x10) - perfect for bikes, tools, or any other toys. Come and experience the unique feel of this well maintained home. Just minutes to Battery Park, downtown Burlington, the Lake Champlain waterfront, UVM Medical Center, and more! Showings starting on 6/28. †
Property Location
Property Details
| Sold Price $545,715 | Sold Date Aug 7th, 2024 | |
|---|---|---|
| List Price $449,900 | Total Rooms 5 | List Date Jun 26th, 2024 |
| Cooperation Fee Unknown | Lot Size 0.07 Acres | Taxes $7,482 |
| MLS# 5002376 | Days on Market 148 Days | Tax Year 2024 |
| Type House | Stories 2 | Road Frontage 33 |
| Bedrooms 2 | Style Near Shopping | Water Frontage |
| Full Bathrooms 1 | Finished 1,301 Sqft | Construction No, Existing |
| 3/4 Bathrooms 0 | Above Grade 1,301 Sqft | Seasonal No |
| Half Bathrooms 1 | Below Grade 0 Sqft | Year Built 1899 |
| 1/4 Bathrooms 0 | Garage Size Car | County Chittenden |
| Interior FeaturesCeiling Fan, Dining Area, Natural Woodwork, Laundry - 1st Floor, Attic - Walkup |
|---|
| Equipment & AppliancesWasher, Refrigerator, Dishwasher, Dryer, Stove - Gas, Smoke Detector, Dehumidifier |
| Construction |
|---|
| BasementInterior, Unfinished, Concrete, Crawl Space, Storage Space, Dirt |
| Exterior FeaturesDeck, Fence - Full, Other, Patio, Porch - Enclosed, Shed, Window Screens, Windows - Storm |
| Exterior | Disability Features |
|---|---|
| Foundation Stone | House Color Tan |
| Floors Tile, Softwood, Hardwood | Building Certifications |
| Roof Shingle-Asphalt, Other, Metal | HERS Index |
| DirectionsProperty is located at 12 Poplar Street, Burlington, VT 05401. Poplar Street is a one-way street, accessible from North Champlain Street. |
|---|
| Lot DescriptionNo, Near Railroad, Near Bus/Shuttle, Neighborhood, Near Public Transportatn, Near Railroad |
| Garage & Parking On Street, Driveway, Unassigned |
| Road Frontage 33 | Water Access |
|---|---|
| Suitable Use | Water Type |
| Driveway Concrete | Water Body |
| Flood Zone No | Zoning RM |
| School District NA | Middle |
|---|---|
| Elementary | High |
| Heat Fuel Gas-Natural | Excluded A/C units |
|---|---|
| Heating/Cool None, Radiator | Negotiable Window Treatments, Other |
| Sewer Public Sewer On-Site | Parcel Access ROW |
| Water | ROW for Other Parcel |
| Water Heater | Financing |
| Cable Co | Documents Property Disclosure, Deed |
| Electric Circuit Breaker(s) | Tax ID 114-035-14541 |

† The remarks published on this webpage originate from Listed By Jason Saphire of www.HomeZu.com via the PrimeMLS IDX Program and do not represent the views and opinions of Coldwell Banker Hickok & Boardman. Coldwell Banker Hickok & Boardman cannot be held responsible for possible violations of copyright resulting from the posting of any data from the PrimeMLS IDX Program.

 Back to Search Results
Back to Search Results










