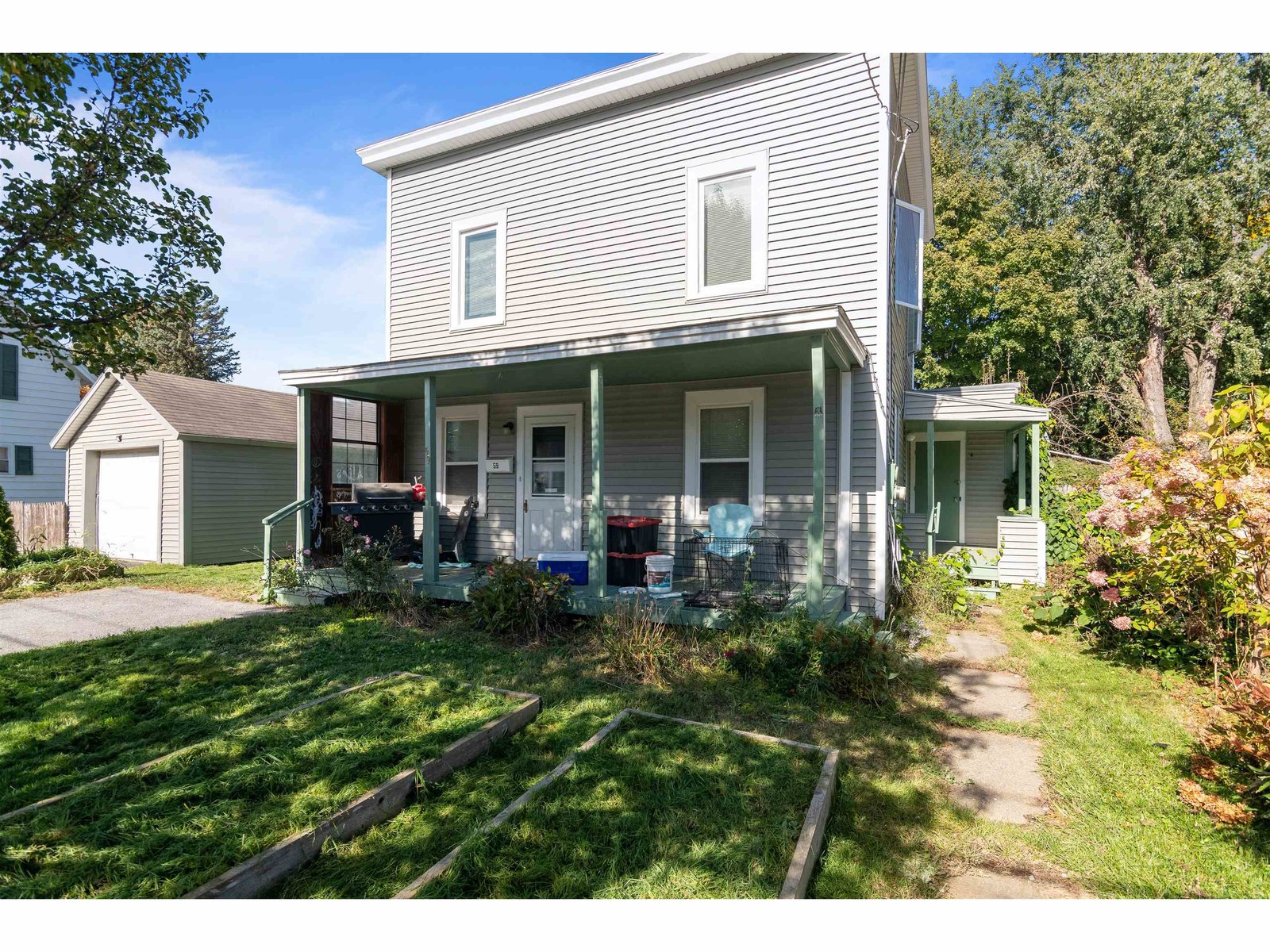Sold Status
$550,000 Sold Price
House Type
3 Beds
2 Baths
1,626 Sqft
Sold By EXP Realty
Similar Properties for Sale
Request a Showing or More Info

Call: 802-863-1500
Mortgage Provider
Mortgage Calculator
$
$ Taxes
$ Principal & Interest
$
This calculation is based on a rough estimate. Every person's situation is different. Be sure to consult with a mortgage advisor on your specific needs.
Burlington
Located in the sought after Five Sisters neighborhood sits this lovingly maintained home with all the original charm you might expect. Outside, you'll find a classic covered front porch plus a private, enclosed porch or back entry. The grounds are beautifully kept with flower beds and plenty of room for gardening, barbecues, pets and family gatherings. Inside, you'll find a bright and airy eat-in kitchen, a den with built-ins that could also be used as a formal dining area. There's a front living room with double wide opening to another parlor or sitting area. The trim is wide natural woodwork, the stairs are original and you'll find hardwood flooring under the carpets! Three bedrooms upstairs and pulldown stairs to attic space and storage. The basement has a family room and unfinished laundry area with sink and a large workshop area. †
Property Location
Property Details
| Sold Price $550,000 | Sold Date Nov 10th, 2022 | |
|---|---|---|
| List Price $550,000 | Total Rooms 8 | List Date Sep 6th, 2022 |
| Cooperation Fee Unknown | Lot Size 0.14 Acres | Taxes $11,717 |
| MLS# 4928435 | Days on Market 807 Days | Tax Year 2022 |
| Type House | Stories 2 | Road Frontage 45 |
| Bedrooms 3 | Style Farmhouse, Colonial | Water Frontage |
| Full Bathrooms 1 | Finished 1,626 Sqft | Construction No, Existing |
| 3/4 Bathrooms 0 | Above Grade 1,344 Sqft | Seasonal No |
| Half Bathrooms 1 | Below Grade 282 Sqft | Year Built 1934 |
| 1/4 Bathrooms 0 | Garage Size 2 Car | County Chittenden |
| Interior FeaturesAttic, Ceiling Fan, Dining Area, Kitchen/Dining, Natural Woodwork, Laundry - Basement |
|---|
| Equipment & AppliancesMicrowave, Refrigerator, Dishwasher, Disposal, Range-Electric, Dryer, Smoke Detectr-Batt Powrd |
| Kitchen - Eat-in 16x12'5, 1st Floor | Living Room 15'8x10, 1st Floor | Office/Study 13'4x8'7, 1st Floor |
|---|---|---|
| Den 12'6x9'25, 1st Floor | Bedroom 13'8x12'4, 2nd Floor | Bedroom 15'8x8, 2nd Floor |
| Bedroom 11x10, 2nd Floor | Family Room 23x12, Basement |
| ConstructionWood Frame |
|---|
| BasementInterior, Partially Finished, Concrete, Interior Stairs, Full |
| Exterior FeaturesGarden Space, Natural Shade, Porch - Covered, Porch - Enclosed |
| Exterior Vinyl | Disability Features 1st Floor 1/2 Bathrm, Hard Surface Flooring, Paved Parking |
|---|---|
| Foundation Concrete | House Color taupe |
| Floors Vinyl, Carpet, Softwood, Hardwood | Building Certifications |
| Roof Shingle-Asphalt | HERS Index |
| DirectionsHeading towards Burlington on Pine street, right on Locus, left on Charlotte House on right |
|---|
| Lot Description, Subdivision, Level, City Lot, Landscaped, Subdivision |
| Garage & Parking Detached, , Driveway, Garage, Off Street |
| Road Frontage 45 | Water Access |
|---|---|
| Suitable Use | Water Type |
| Driveway Paved | Water Body |
| Flood Zone No | Zoning residential |
| School District Burlington School District | Middle Edmunds Middle School |
|---|---|
| Elementary Champlain Elementary School | High Burlington High School |
| Heat Fuel Gas-Natural | Excluded |
|---|---|
| Heating/Cool None, Baseboard | Negotiable |
| Sewer Public | Parcel Access ROW No |
| Water Public | ROW for Other Parcel |
| Water Heater Owned | Financing |
| Cable Co Comcast | Documents |
| Electric Circuit Breaker(s) | Tax ID 114-035-18663 |

† The remarks published on this webpage originate from Listed By The Signature Realty Group of Signature Properties of Vermont via the PrimeMLS IDX Program and do not represent the views and opinions of Coldwell Banker Hickok & Boardman. Coldwell Banker Hickok & Boardman cannot be held responsible for possible violations of copyright resulting from the posting of any data from the PrimeMLS IDX Program.

 Back to Search Results
Back to Search Results










