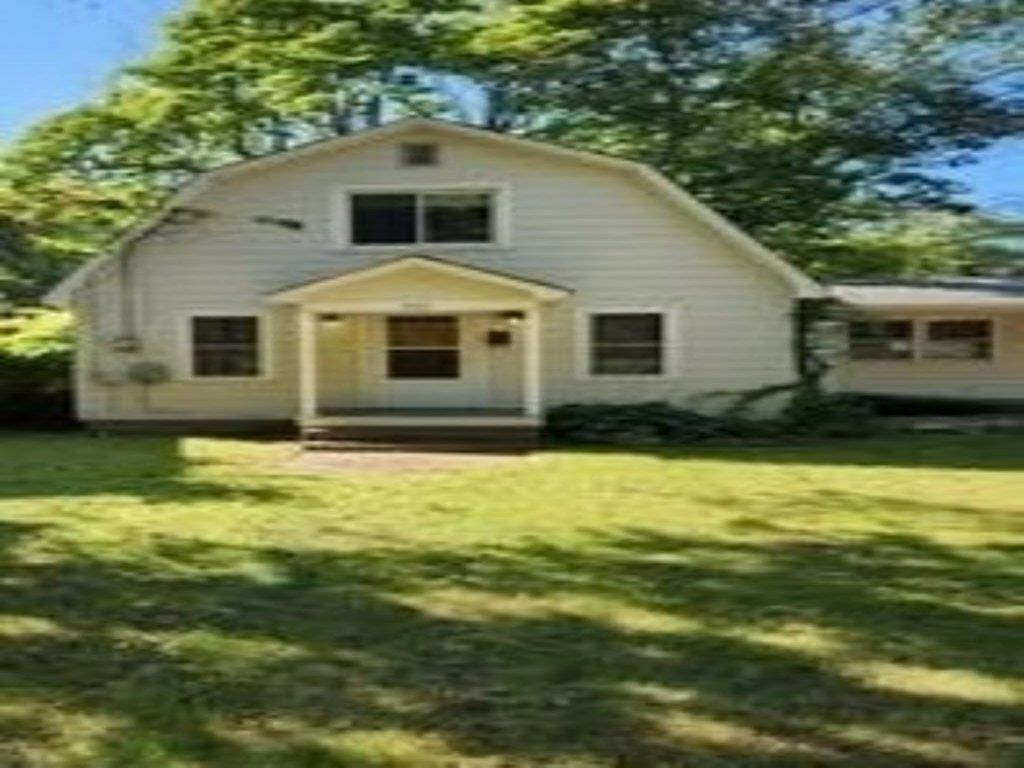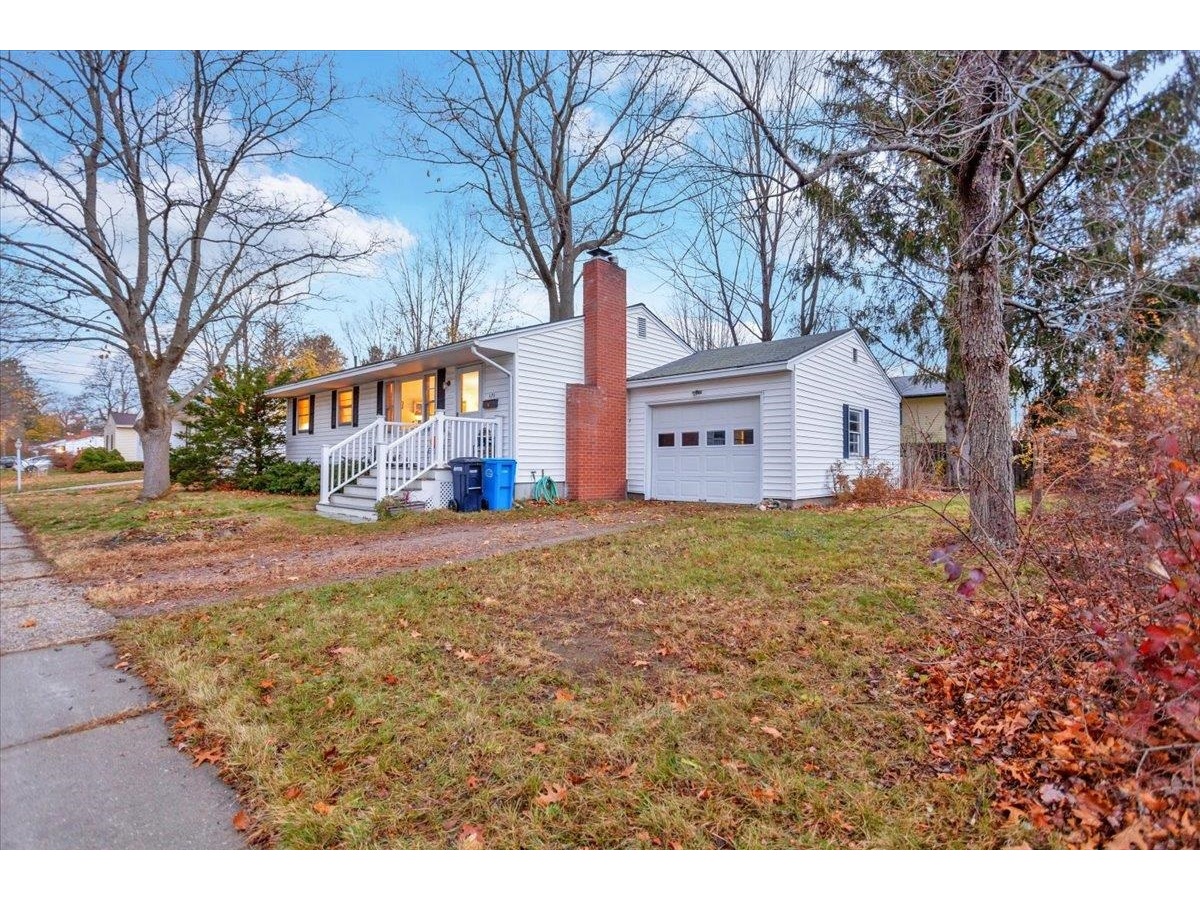Sold Status
$339,000 Sold Price
House Type
4 Beds
3 Baths
2,040 Sqft
Sold By KW Vermont
Similar Properties for Sale
Request a Showing or More Info

Call: 802-863-1500
Mortgage Provider
Mortgage Calculator
$
$ Taxes
$ Principal & Interest
$
This calculation is based on a rough estimate. Every person's situation is different. Be sure to consult with a mortgage advisor on your specific needs.
Burlington
Bright, pristine cape, loaded with character and updates, in a fantastic New North End location! This home is across the street from Ethan Allen Park and close to shopping, schools, Leddy Park, and North Beach. A large mudroom entry leads to an updated eat-in kitchen, which features granite counters, cherry floors, farmhouse sink, and stainless appliances. French doors from the kitchen open onto an enormous three-season porch with tongue-and-groove wood walls & ceiling, and wrapped in large windows overlooking the back yard. The sunny living space has original wood floors and large picture window. The first floor is completed by two bedrooms (one currently functions as an office/den), a renovated ¾ bath with stackable washer/dryer. Upstairs offers two more bedrooms and a full bath with wainscoting, pedestal sink, and jetted tub with tile surround. The finished basement level with an exterior entrance includes an additional full bath, a large rec space with a ton of storage cabinets, and a bonus room for additional storage. Outside, this home features an attached one-car garage and wide driveway for plenty of parking. The back yard is fully fenced and private, with attractive landscaping and shed. This updated cape checks all of your boxes. Come see it today! †
Property Location
Property Details
| Sold Price $339,000 | Sold Date Nov 21st, 2019 | |
|---|---|---|
| List Price $339,000 | Total Rooms 10 | List Date Sep 16th, 2019 |
| Cooperation Fee Unknown | Lot Size 0.18 Acres | Taxes $7,106 |
| MLS# 4776717 | Days on Market 1893 Days | Tax Year 2019 |
| Type House | Stories 1 1/2 | Road Frontage 80 |
| Bedrooms 4 | Style Cape | Water Frontage |
| Full Bathrooms 2 | Finished 2,040 Sqft | Construction No, Existing |
| 3/4 Bathrooms 1 | Above Grade 1,306 Sqft | Seasonal No |
| Half Bathrooms 0 | Below Grade 734 Sqft | Year Built 1962 |
| 1/4 Bathrooms 0 | Garage Size 1 Car | County Chittenden |
| Interior FeaturesBlinds, Ceiling Fan, In-Law Suite, Kitchen/Dining, Natural Light, Whirlpool Tub, Laundry - 1st Floor |
|---|
| Equipment & AppliancesRange-Electric, Washer, Microwave, Dishwasher, Refrigerator, Dryer, Mini Split, Smoke Detector |
| Mudroom 1st Floor | Kitchen - Eat-in 1st Floor | Porch 1st Floor |
|---|---|---|
| Living Room 1st Floor | Bath - 3/4 1st Floor | Primary Bedroom 1st Floor |
| Bedroom 1st Floor | Bedroom 2nd Floor | Bedroom 2nd Floor |
| Bath - Full 2nd Floor | Rec Room Basement | Bath - Full Basement |
| Bonus Room Basement |
| ConstructionWood Frame |
|---|
| BasementWalkout, Finished, Exterior Stairs, Daylight |
| Exterior FeaturesFence - Full, Porch - Enclosed, Shed |
| Exterior Vinyl Siding | Disability Features 1st Floor 3/4 Bathrm, 1st Floor Bedroom, Kitchen w/5 ft Diameter, Kitchen w/5 Ft. Diameter, 1st Floor Laundry |
|---|---|
| Foundation Block | House Color Lt. Green |
| Floors Vinyl, Tile, Wood | Building Certifications |
| Roof Shingle-Asphalt | HERS Index |
| DirectionsNorth Ave to Ethan Allen Parkway, house is on the left. |
|---|
| Lot Description, Trail/Near Trail, Landscaped, City Lot, Trail/Near Trail, Near Bus/Shuttle, Near Paths, Near Shopping, Near Public Transportatn |
| Garage & Parking Attached, Auto Open |
| Road Frontage 80 | Water Access |
|---|---|
| Suitable Use | Water Type |
| Driveway Paved | Water Body |
| Flood Zone Unknown | Zoning Residential - Low Density |
| School District Burlington School District | Middle |
|---|---|
| Elementary | High |
| Heat Fuel Gas-Natural | Excluded |
|---|---|
| Heating/Cool Hot Air | Negotiable |
| Sewer Public | Parcel Access ROW |
| Water Public | ROW for Other Parcel |
| Water Heater Tank, Owned, Gas-Natural | Financing |
| Cable Co | Documents Property Disclosure, Other, Deed, Tax Map |
| Electric Circuit Breaker(s) | Tax ID 114-035-12939 |

† The remarks published on this webpage originate from Listed By Jessica Bridge of Element Real Estate via the PrimeMLS IDX Program and do not represent the views and opinions of Coldwell Banker Hickok & Boardman. Coldwell Banker Hickok & Boardman cannot be held responsible for possible violations of copyright resulting from the posting of any data from the PrimeMLS IDX Program.

 Back to Search Results
Back to Search Results










