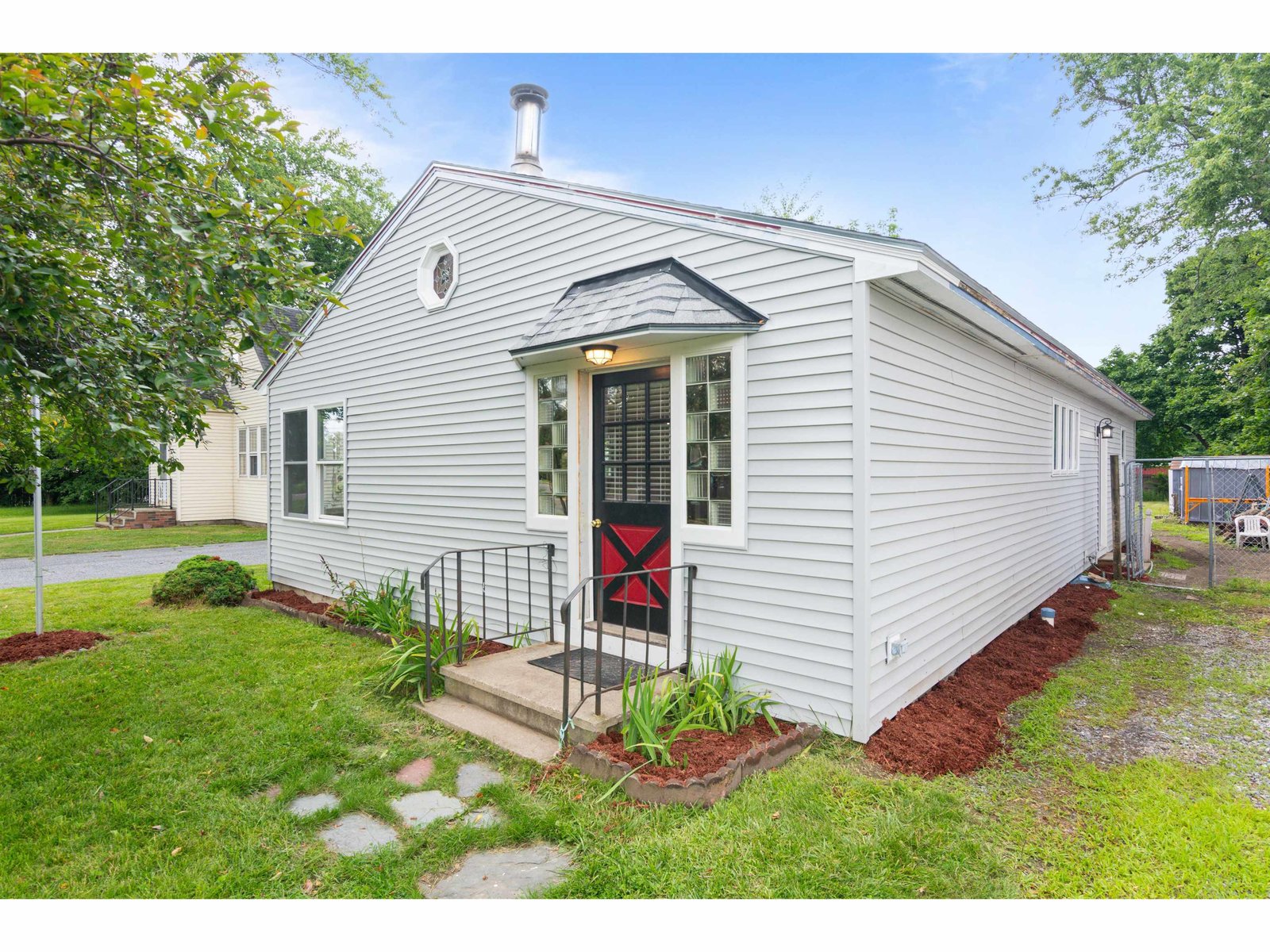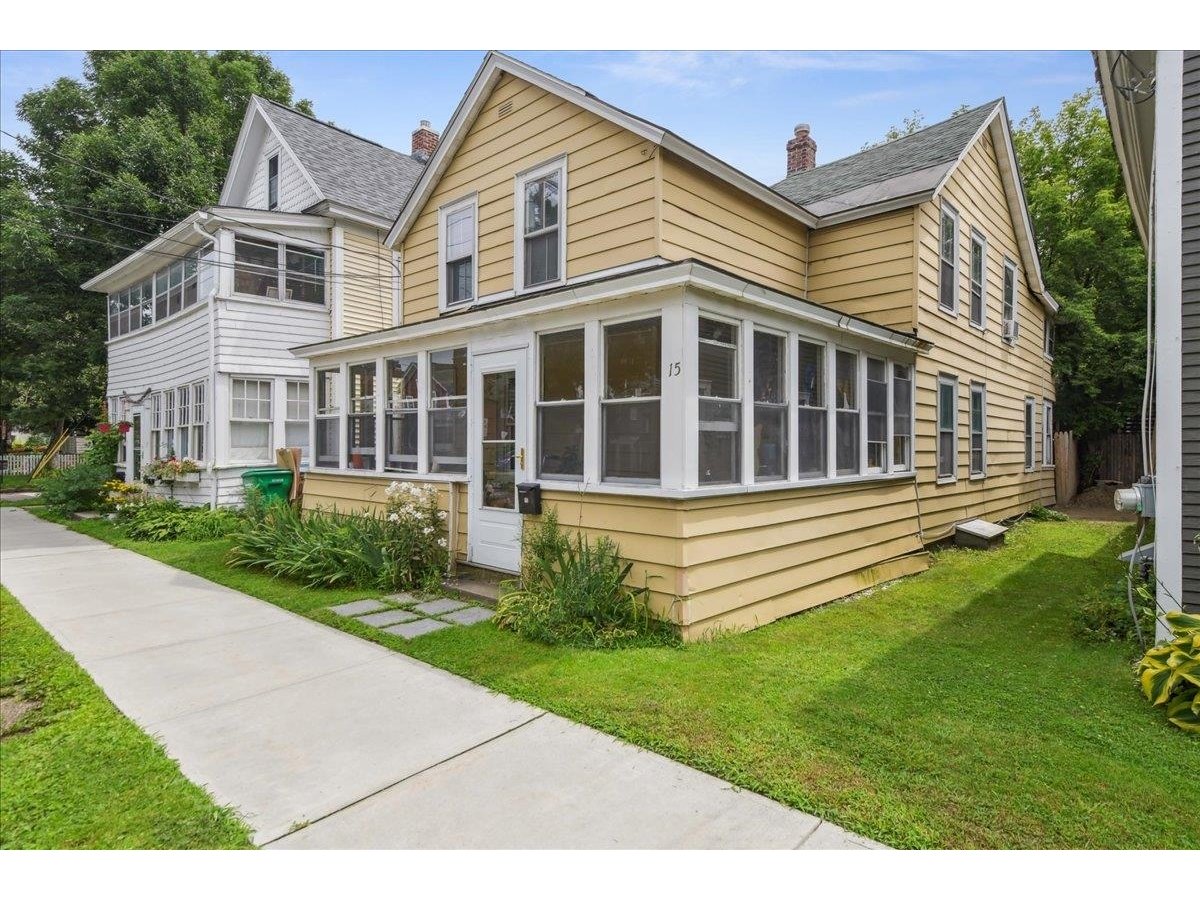Sold Status
$470,000 Sold Price
House Type
3 Beds
2 Baths
1,788 Sqft
Sold By KW Vermont
Similar Properties for Sale
Request a Showing or More Info

Call: 802-863-1500
Mortgage Provider
Mortgage Calculator
$
$ Taxes
$ Principal & Interest
$
This calculation is based on a rough estimate. Every person's situation is different. Be sure to consult with a mortgage advisor on your specific needs.
Burlington
Oh my goodness this home is sweet! A charming entryway with slate flooring opens to the living room with a wood-burning brick fireplace. Hardwood floors extend from the living room into the dining room, & box bay windows in each room fill the rooms with light from the south & the west. A major renovation within the past decade resulted in an open floor plan with a fully updated kitchen, the showcase of the home. Cabinets reach to the ceiling, the counters are Quartz, the farmhouse style single bowl stainless steel sink overlooks the backyard, & appliances are top of the line. A center island anchors the kitchen, providing a space for prep, serving, and gathering. French doors lead from the dining room to the four season knotty pine sun room lined with windows. The vintage vibe adds eclectic charm. A porch door leads to a wraparound deck & another into a hall where you'll find the 1/2 bath & a deep laundry closet with stackable appliances & room for storage. Second floor? More hardwood, which runs up the stairs & through the three bedrooms. The full bath has tile flooring & updated fixtures. Deep tub & updated tile surround in the shower area. One car garage, full basement for storage. Hop on the bus or walk to nearby stores & restaurants. South End location with easy access to city parks, schools, bike paths, & employers. Come home to Home Avenue! †
Property Location
Property Details
| Sold Price $470,000 | Sold Date Mar 6th, 2020 | |
|---|---|---|
| List Price $450,000 | Total Rooms 7 | List Date Jan 15th, 2020 |
| Cooperation Fee Unknown | Lot Size 0.12 Acres | Taxes $7,651 |
| MLS# 4790367 | Days on Market 1772 Days | Tax Year 2019 |
| Type House | Stories 2 | Road Frontage 62 |
| Bedrooms 3 | Style Colonial, Near Public Transportatn | Water Frontage |
| Full Bathrooms 1 | Finished 1,788 Sqft | Construction No, Existing |
| 3/4 Bathrooms 0 | Above Grade 1,788 Sqft | Seasonal No |
| Half Bathrooms 1 | Below Grade 0 Sqft | Year Built 1947 |
| 1/4 Bathrooms 0 | Garage Size 1 Car | County Chittenden |
| Interior FeaturesBlinds, Fireplace - Screens/Equip, Fireplace - Wood, Fireplaces - 1, Kitchen Island, Kitchen/Dining |
|---|
| Equipment & AppliancesRange-Gas, Washer, Dishwasher, Disposal, Refrigerator, Microwave, Dryer, Exhaust Hood, , Wood Stove |
| Living Room 12'4 x 17, 1st Floor | Dining Room 10 x 12, 1st Floor | Kitchen 12 x 12'6, 1st Floor |
|---|---|---|
| Sunroom 11'7 x 13'6, 1st Floor | Bedroom 12'4 x 17'6, 2nd Floor | Bedroom 11'6 x 14, 2nd Floor |
| Bedroom 10'8 x 12'3, 2nd Floor |
| ConstructionWood Frame |
|---|
| BasementInterior, Storage Space, Partially Finished, Interior Stairs |
| Exterior FeaturesDeck, Fence - Full, Window Screens |
| Exterior Vinyl Siding | Disability Features |
|---|---|
| Foundation Concrete | House Color White |
| Floors Hardwood | Building Certifications |
| Roof Shingle-Asphalt | HERS Index |
| DirectionsHouse sits on the North side of Home Avenue between Richardson Terrace and Pine Street. Park in driveway or on Richardson Terrace. |
|---|
| Lot DescriptionUnknown, City Lot, Sidewalks, Street Lights, Near Bus/Shuttle |
| Garage & Parking Attached, Direct Entry, Driveway, Garage, Other |
| Road Frontage 62 | Water Access |
|---|---|
| Suitable Use | Water Type |
| Driveway Paved | Water Body |
| Flood Zone No | Zoning Res. (RL) |
| School District Burlington School District | Middle Edmunds Middle School |
|---|---|
| Elementary Champlain Elementary School | High Burlington High School |
| Heat Fuel Gas-Natural | Excluded |
|---|---|
| Heating/Cool None, Stove - Wood | Negotiable |
| Sewer Public Sewer On-Site | Parcel Access ROW No |
| Water Public | ROW for Other Parcel No |
| Water Heater Tank, Rented, Gas-Natural | Financing |
| Cable Co | Documents Survey, Property Disclosure, Deed |
| Electric Circuit Breaker(s) | Tax ID 114-035-19766 |

† The remarks published on this webpage originate from Listed By Debbi Burton of RE/MAX North Professionals via the PrimeMLS IDX Program and do not represent the views and opinions of Coldwell Banker Hickok & Boardman. Coldwell Banker Hickok & Boardman cannot be held responsible for possible violations of copyright resulting from the posting of any data from the PrimeMLS IDX Program.

 Back to Search Results
Back to Search Results










