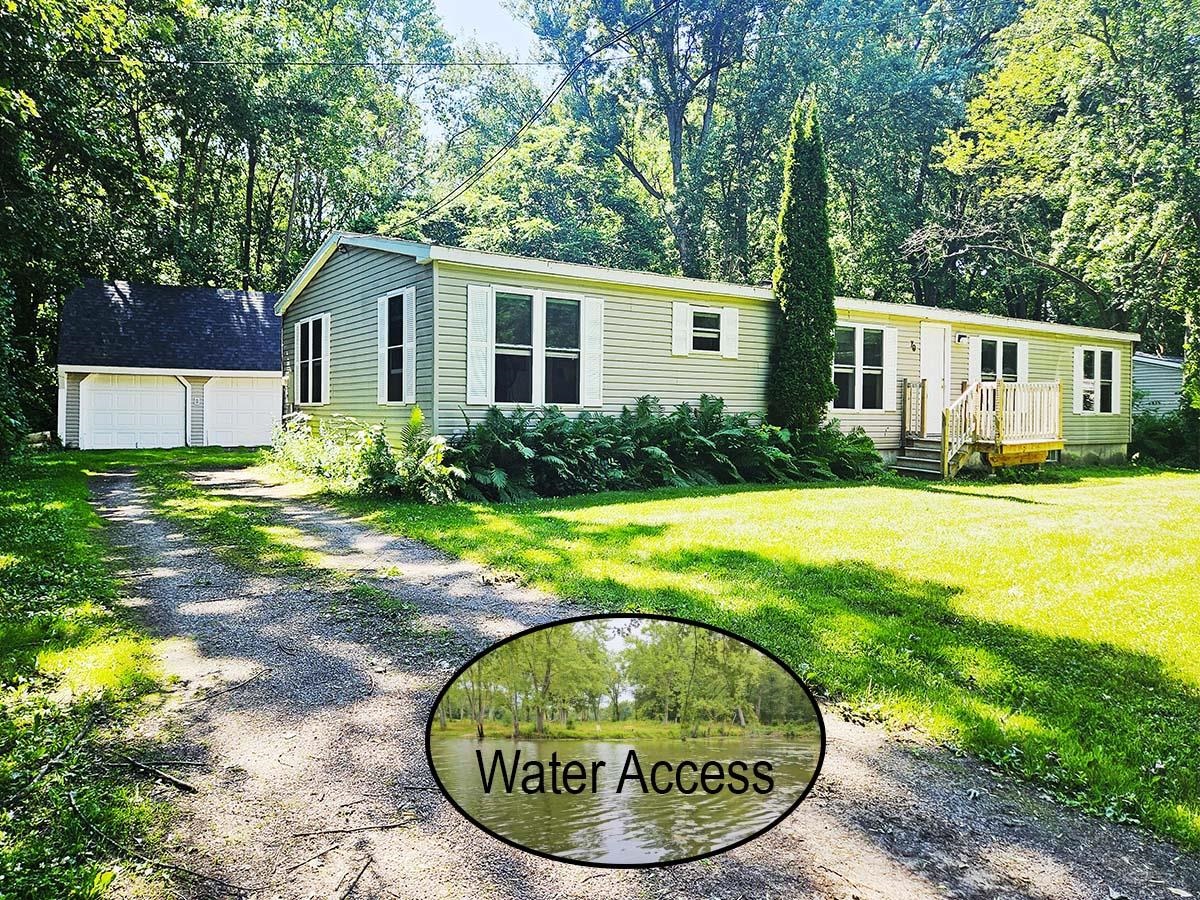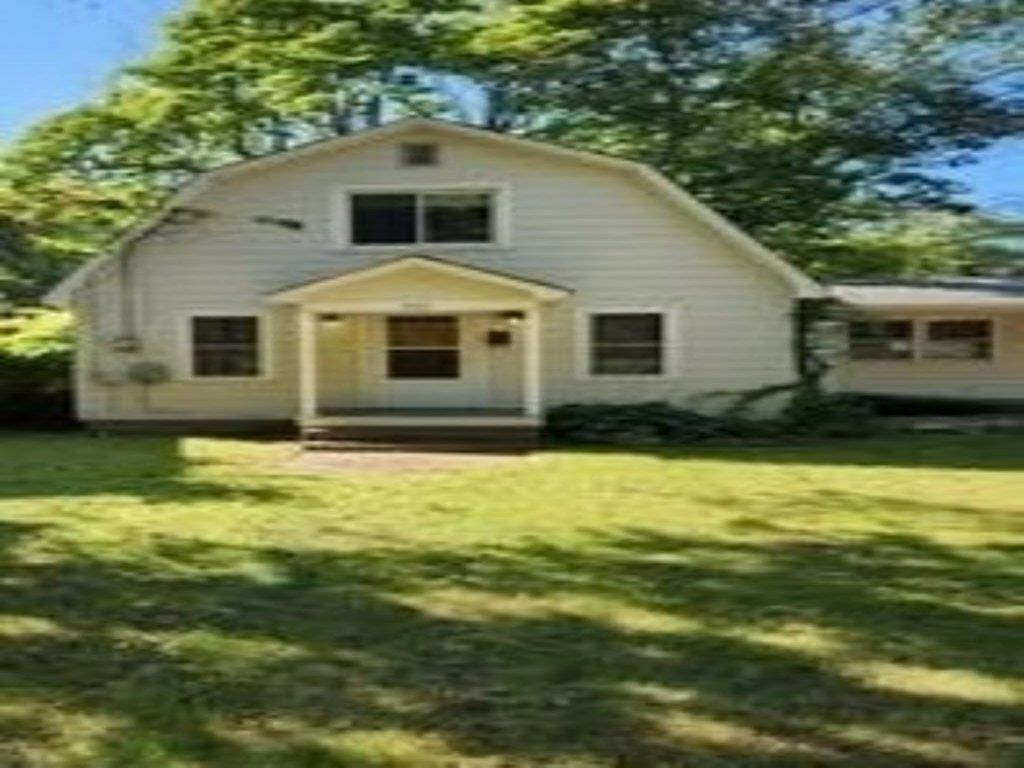Sold Status
$345,000 Sold Price
House Type
3 Beds
2 Baths
1,824 Sqft
Sold By Nancy Jenkins Real Estate
Similar Properties for Sale
Request a Showing or More Info

Call: 802-863-1500
Mortgage Provider
Mortgage Calculator
$
$ Taxes
$ Principal & Interest
$
This calculation is based on a rough estimate. Every person's situation is different. Be sure to consult with a mortgage advisor on your specific needs.
Burlington
Located in highly desired New North End neighborhood at the end of quiet street and minutes from Starr Farm Park, Beach, Community Gardens and Dog Park. Pleasant Avenue is adjacent to the popular eight mile Burlington Greenway to the Island Trail north or to Leddy and North Beach, Oakledge Park or the Burlington Waterfront. Close to shopping, schools and 10 minutes to downtown Burlington. Our 3 bedroom home features an expanded foyer entry and porch, remodeled bath with soaking tub and tile surround, living room with fireplace, dining area and hardwood floors. Lovely screen porch and large multi level decks for your BBQ and summer fun. Spacious walkout lower level family room with updated half bath, large office/laundry space and attached 2 car garage. Baxi high efficiency on demand boiler (2011) and roof replaced (2010). Homes in this neighborhood do not stay on the market long! †
Property Location
Property Details
| Sold Price $345,000 | Sold Date Aug 13th, 2020 | |
|---|---|---|
| List Price $345,000 | Total Rooms 8 | List Date Jul 2nd, 2020 |
| Cooperation Fee Unknown | Lot Size 0.16 Acres | Taxes $5,428 |
| MLS# 4814460 | Days on Market 1603 Days | Tax Year 2019 |
| Type House | Stories 2 | Road Frontage 92 |
| Bedrooms 3 | Style Split Level, Split Entry | Water Frontage |
| Full Bathrooms 1 | Finished 1,824 Sqft | Construction No, Existing |
| 3/4 Bathrooms 0 | Above Grade 1,200 Sqft | Seasonal No |
| Half Bathrooms 1 | Below Grade 624 Sqft | Year Built 1964 |
| 1/4 Bathrooms 0 | Garage Size 2 Car | County Chittenden |
| Interior FeaturesDining Area, Fireplace - Wood, Fireplaces - 1, Hearth, Laundry Hook-ups, Living/Dining, Natural Woodwork, Soaking Tub, Storage - Indoor |
|---|
| Equipment & AppliancesRange-Electric, Washer, Dishwasher, Disposal, Refrigerator, Dryer, CO Detector, Smoke Detectr-Batt Powrd, Gas Heater, Programmable Thermostat |
| Kitchen 11' x 11'6", 1st Floor | Living Room 18' x 11'6", 1st Floor | Dining Room 12' x 9', 1st Floor |
|---|---|---|
| Primary Bedroom 11'6" x 14', 1st Floor | Bedroom 11'6" x 10', 1st Floor | Bedroom 11'6" x 10', 1st Floor |
| Family Room 11'6" x 22', Basement | Porch 9' x 12', 1st Floor |
| ConstructionWood Frame |
|---|
| BasementWalkout, Climate Controlled, Interior Stairs, Full, Finished, Walkout |
| Exterior FeaturesDeck, Garden Space, Porch - Covered, Porch - Screened, Shed, Window Screens |
| Exterior Shake, Clapboard, Cedar, Vinyl Siding | Disability Features 1st Floor Full Bathrm, Bathrm w/tub, Bathroom w/Tub, Hard Surface Flooring, Low Pile Carpet, Paved Parking |
|---|---|
| Foundation Concrete | House Color Grey |
| Floors Vinyl, Carpet, Ceramic Tile, Hardwood | Building Certifications |
| Roof Shingle-Architectural | HERS Index |
| DirectionsNorth Ave. to Starr Farm Rd. Left onto Pleasant Ave. House on Left. |
|---|
| Lot DescriptionNo, Trail/Near Trail, Level, Sidewalks, Street Lights, Trail/Near Trail, Near Paths, Near Shopping, Neighborhood, Suburban |
| Garage & Parking Attached, Auto Open, Direct Entry, 2 Parking Spaces, Driveway, Off Street, Parking Spaces 2, Paved |
| Road Frontage 92 | Water Access |
|---|---|
| Suitable Use | Water Type Lake |
| Driveway Paved | Water Body |
| Flood Zone No | Zoning Residential |
| School District Burlington School District | Middle Lyman C. Hunt Middle School |
|---|---|
| Elementary J. J. Flynn School | High Burlington High School |
| Heat Fuel Gas-Natural | Excluded |
|---|---|
| Heating/Cool None, Multi Zone, Hot Water, Baseboard, Direct Vent | Negotiable |
| Sewer Public Sewer On-Site | Parcel Access ROW No |
| Water Public, Public Water - On-Site | ROW for Other Parcel No |
| Water Heater On Demand, Gas-Natural | Financing |
| Cable Co Comcast | Documents Property Disclosure, Deed, Tax Map |
| Electric 100 Amp, Circuit Breaker(s) | Tax ID 114-035-11758 |

† The remarks published on this webpage originate from Listed By Nancy Jenkins of Nancy Jenkins Real Estate via the PrimeMLS IDX Program and do not represent the views and opinions of Coldwell Banker Hickok & Boardman. Coldwell Banker Hickok & Boardman cannot be held responsible for possible violations of copyright resulting from the posting of any data from the PrimeMLS IDX Program.

 Back to Search Results
Back to Search Results










