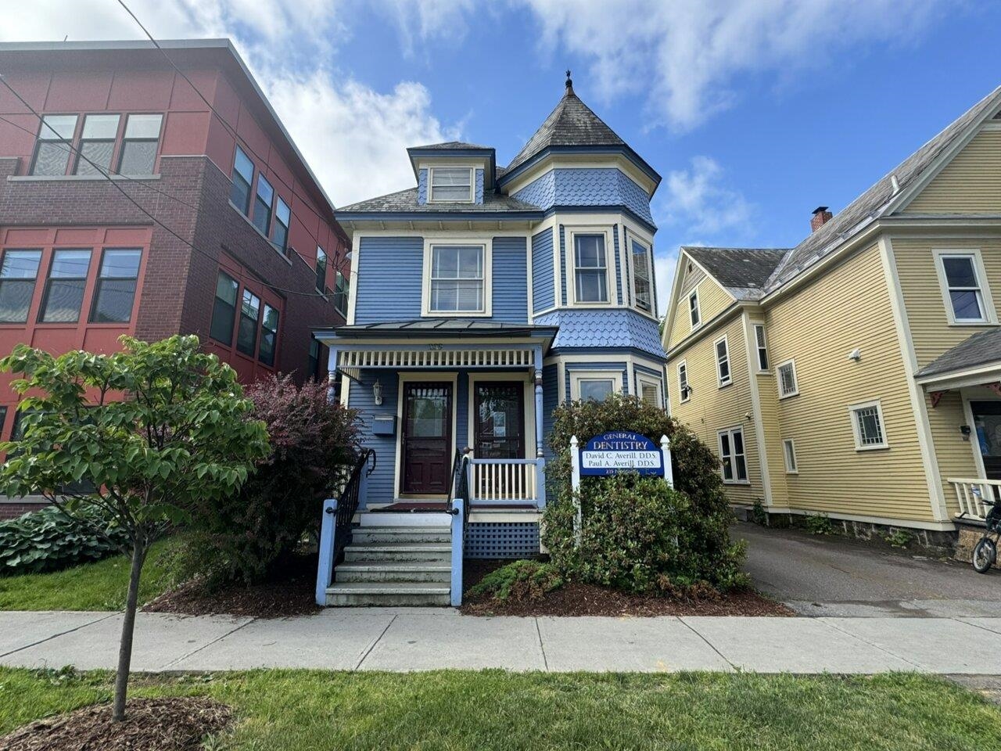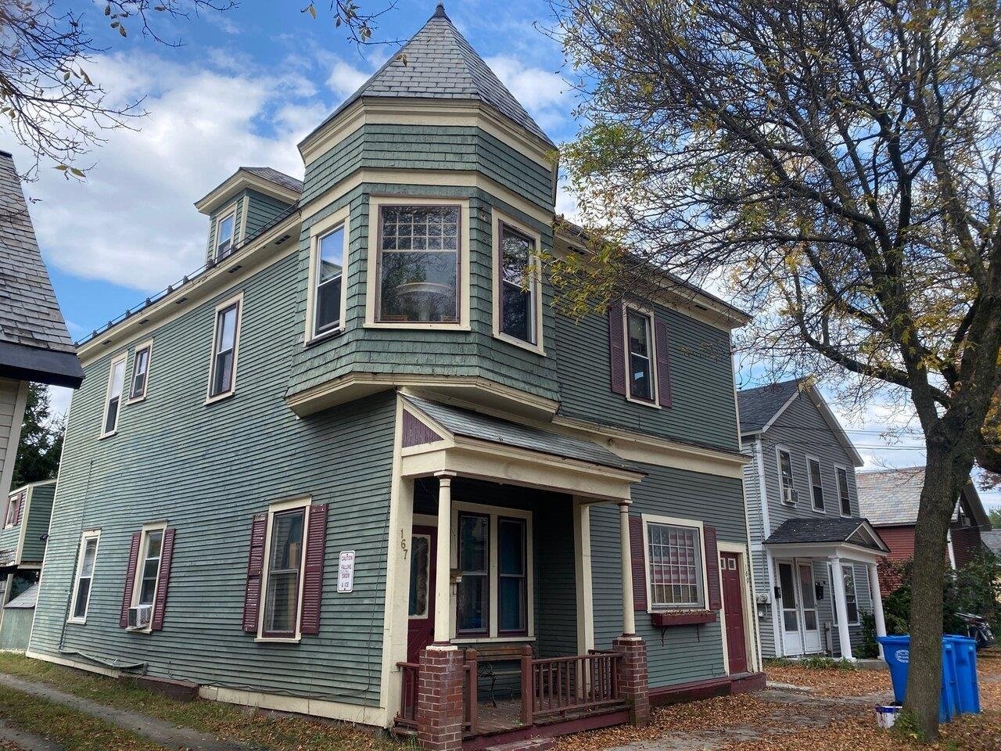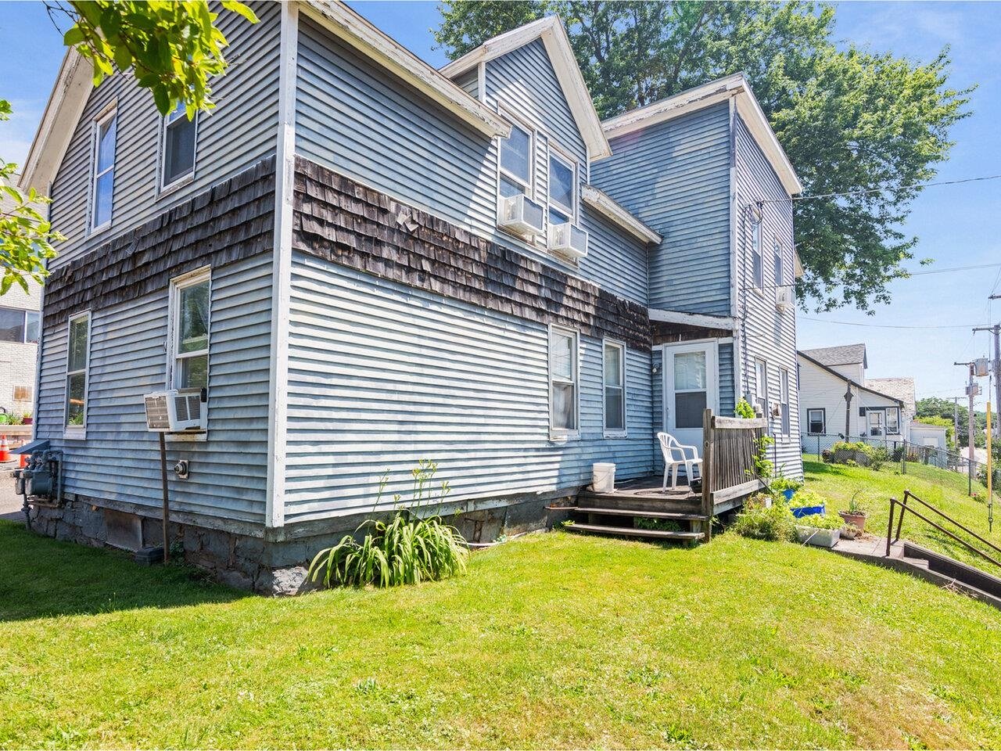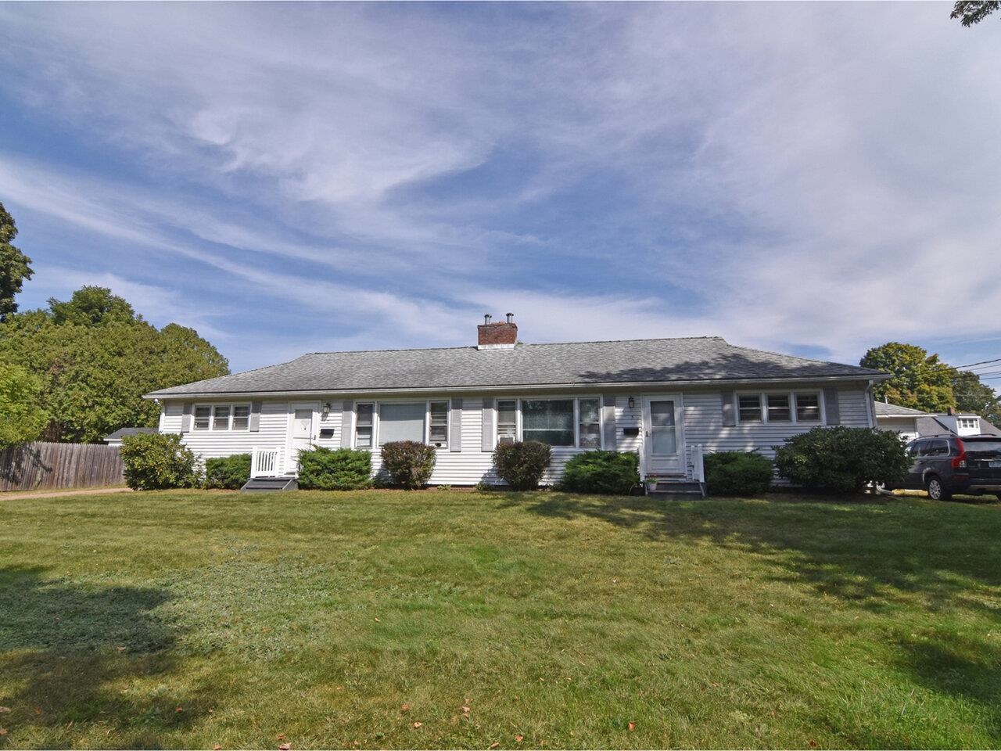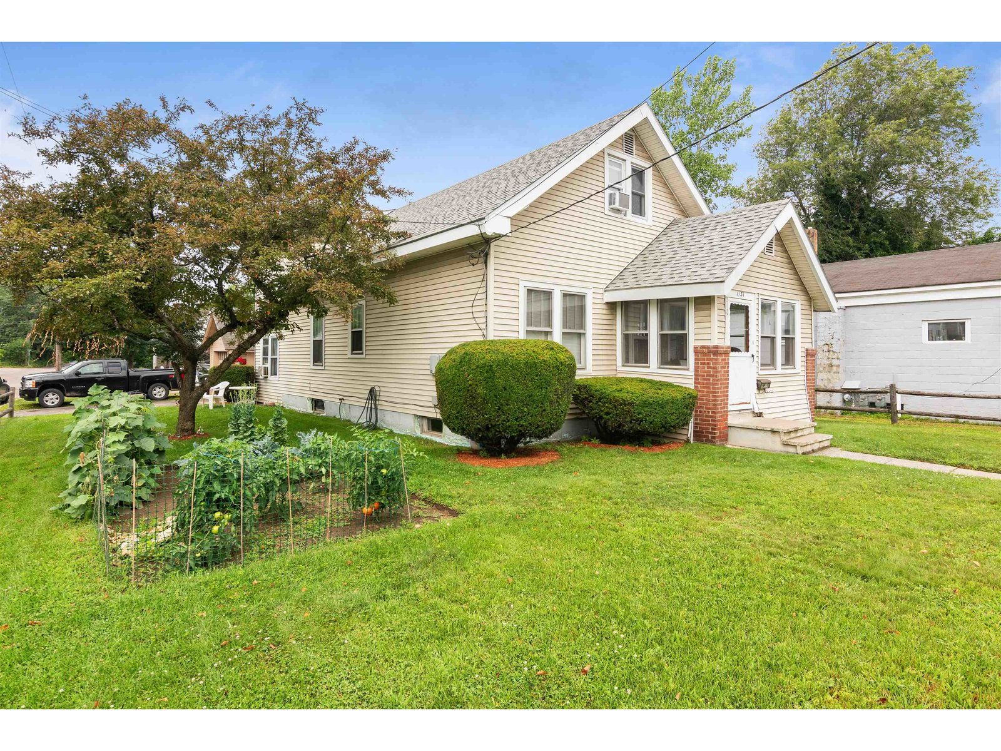Sold Status
$351,000 Sold Price
Multi Type
4 Beds
2 Baths
1,440 Sqft
Sold By Nancy Jenkins Real Estate
Similar Properties for Sale
Request a Showing or More Info

Call: 802-863-1500
Mortgage Provider
Mortgage Calculator
$
$ Taxes
$ Principal & Interest
$
This calculation is based on a rough estimate. Every person's situation is different. Be sure to consult with a mortgage advisor on your specific needs.
Burlington
Charming Duplex in desirable 5 Sisters Neighborhood! This is the perfect owner occupied or income property. Separate entrances, parking and bonus storage space all make these units very desirable. The first floor unit is currently being used as a 1 bedroom but is zoned as a 2 bedroom. This unit boasts a sunny open floor plan, plenty of closet space and access to the basement. Second floor has 2 bedrooms, and access to the insulated attic. The attic can easily be converted to a large bedroom, or family room. Both bedrooms have access to the 3 season balcony. Both units have separate laundry space. The backyard is fenced in and perfect for pets, it includes a nicely built storage shed, and raspberry bushes. The driveway is paved and has space for 3 cars, additionally there is street parking. Currently owner occupied upstairs and long term 1st floor tenants. This home could easily be converted back into a large 4 bedroom home is the buyer desires that. You dont want to miss out! †
Property Location
Property Details
| Sold Price $351,000 | Sold Date Mar 31st, 2016 | |
|---|---|---|
| List Price 340,000 | Bedrooms 4 | Garage Size 0 Car |
| Cooperation Fee Unknown | Total Bathrooms 2 | Year Built 1906 |
| MLS# 4470510 | Lot Size 0.11 Acres | Taxes $7,096 |
| Type Multi-Family | Days on Market 3209 Days | Tax Year 2015 |
| Units 2 | Stories 2 | Road Frontage |
| Annual Income $0 | Style Duplex | Water Frontage |
| Annual Expenses $0 | Finished 1,440 Sqft | Construction No, Existing |
| Zoning TBD | Above Grade 1,440 Sqft | Seasonal No |
| Total Rooms 4 | Below Grade 0 Sqft | List Date Feb 8th, 2016 |

 Back to Search Results
Back to Search Results