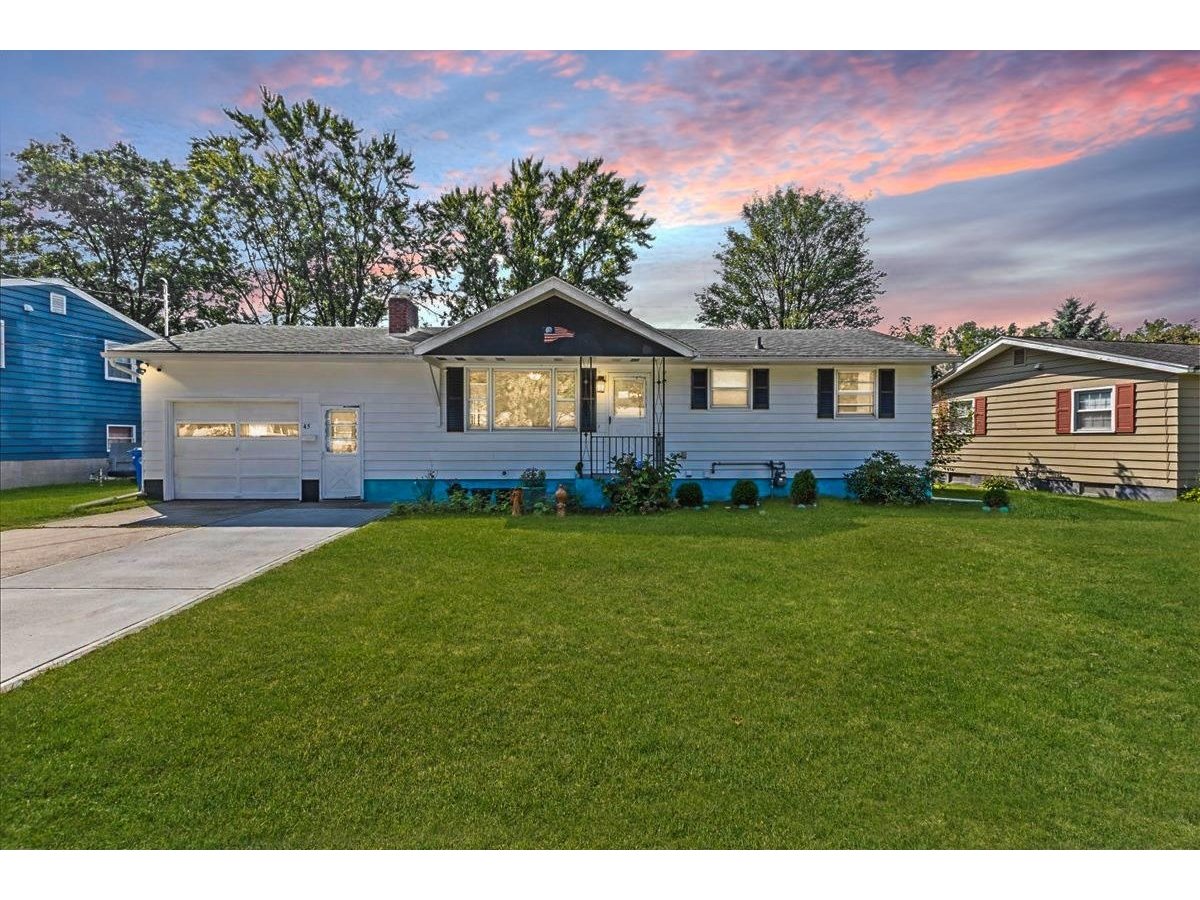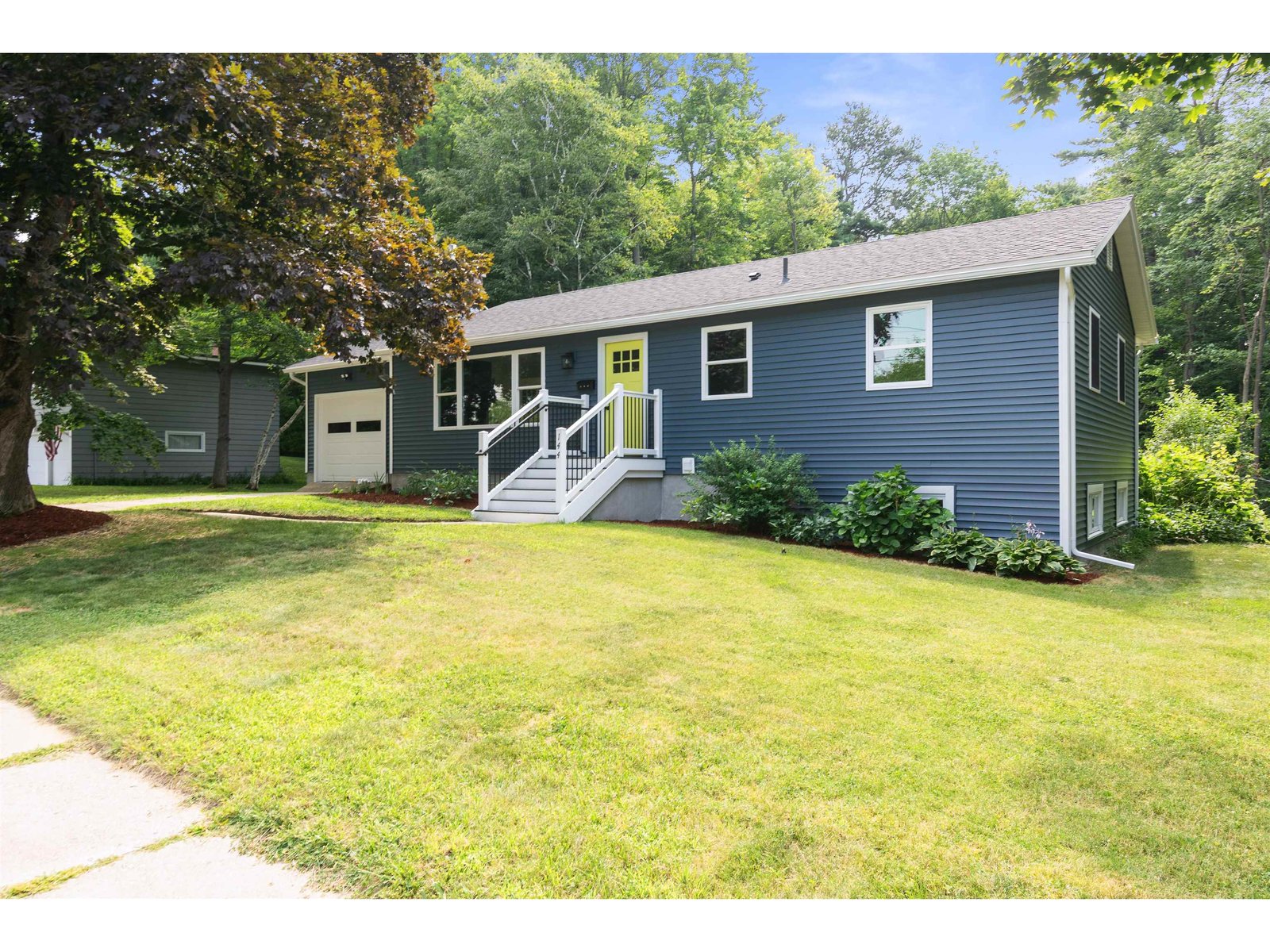Sold Status
$506,000 Sold Price
House Type
3 Beds
2 Baths
1,935 Sqft
Sold By Nancy Jenkins Real Estate
Similar Properties for Sale
Request a Showing or More Info

Call: 802-863-1500
Mortgage Provider
Mortgage Calculator
$
$ Taxes
$ Principal & Interest
$
This calculation is based on a rough estimate. Every person's situation is different. Be sure to consult with a mortgage advisor on your specific needs.
Burlington
The word “ impeccable” suits this home perfectly, inside and out. This home has been updated and painted and remodeled in every detail. Added to that there is a large professionally built sunroom out the rear atrium doors and it is surrounded by a large newly painted deck looking out onto a completely fenced in rear yard for the kids and pets to run in safely. There is a formal open carpeted stairway to the basement recreation area which also has a ¾ bath. Newer kitchen cabs and appliances, attractive hardwood floors, large windows, central AC, mudroom off of the garage are just some of the features in this bright and comfortable home. Location for all you daily bikers and walkers could not be better since this house is only one lot away from Starr Farm Rd and a few more steps to the bike path, across from the dog park and community gardens and Starr Farm Park is just half block away. Please, come and see this exceptionally cared for home. It is obvious the owner cherishes this property and wants the next owner to be happy here and move right in with no concerns for updating or fixing. †
Property Location
Property Details
| Sold Price $506,000 | Sold Date Oct 26th, 2023 | |
|---|---|---|
| List Price $495,000 | Total Rooms 8 | List Date Sep 1st, 2023 |
| Cooperation Fee Unknown | Lot Size 0.22 Acres | Taxes $6,921 |
| MLS# 4968212 | Days on Market 447 Days | Tax Year 2023 |
| Type House | Stories 1 | Road Frontage 72 |
| Bedrooms 3 | Style Ranch | Water Frontage |
| Full Bathrooms 1 | Finished 1,935 Sqft | Construction No, Existing |
| 3/4 Bathrooms 1 | Above Grade 1,023 Sqft | Seasonal No |
| Half Bathrooms 0 | Below Grade 912 Sqft | Year Built 1959 |
| 1/4 Bathrooms 0 | Garage Size 1 Car | County Chittenden |
| Interior FeaturesBlinds, Ceiling Fan, Dining Area, Laundry - Basement |
|---|
| Equipment & AppliancesRange-Electric, Dishwasher, Disposal, Refrigerator, Microwave, Dryer, Exhaust Fan, Dehumidifier |
| Living Room 18x12, 1st Floor | Dining Room 7x8, 1st Floor | Kitchen 12x8, 1st Floor |
|---|---|---|
| Mudroom 8x8, 1st Floor | Primary Bedroom 10x14, 1st Floor | Bedroom 9x14, 1st Floor |
| Bedroom 10x8, 1st Floor | Rec Room 24x40, Basement |
| ConstructionWood Frame |
|---|
| BasementInterior, Interior Stairs, Stairs - Interior, Interior Access |
| Exterior FeaturesDeck, Fence - Partial, Natural Shade, Other - See Remarks, Porch - Covered, Shed, Window Screens, Windows - Double Pane |
| Exterior Vinyl Siding | Disability Features |
|---|---|
| Foundation Block | House Color Yellow |
| Floors Vinyl, Laminate, Ceramic Tile, Hardwood | Building Certifications |
| Roof Shingle-Architectural | HERS Index |
| DirectionsNorth Ave. to left on Starr Farm Rd.. Take just past bike path and Starr Farm Park to 2nd Curtis Ave. left and it is the 2nd house on the right. |
|---|
| Lot DescriptionNo, Walking Trails, Sloping, City Lot, Landscaped, Sloping, Walking Trails |
| Garage & Parking Attached, Direct Entry, On Street, 4 Parking Spaces, Driveway, Parking Spaces 4 |
| Road Frontage 72 | Water Access |
|---|---|
| Suitable UseOther | Water Type |
| Driveway Concrete | Water Body |
| Flood Zone No | Zoning RES |
| School District Burlington School District | Middle Edmunds Middle School |
|---|---|
| Elementary J. J. Flynn School | High Burlington High School |
| Heat Fuel Gas-Natural | Excluded |
|---|---|
| Heating/Cool Central Air, Smoke Detectr-Batt Powrd, Hot Air, Hot Air | Negotiable |
| Sewer Public | Parcel Access ROW No |
| Water Public | ROW for Other Parcel No |
| Water Heater Rented, Gas-Natural | Financing |
| Cable Co XFinity | Documents Survey, Property Disclosure, Plot Plan |
| Electric 100 Amp, Circuit Breaker(s) | Tax ID 114-035-11472 |

† The remarks published on this webpage originate from Listed By Warren Palm of BHHS Vermont Realty Group/S Burlington via the PrimeMLS IDX Program and do not represent the views and opinions of Coldwell Banker Hickok & Boardman. Coldwell Banker Hickok & Boardman cannot be held responsible for possible violations of copyright resulting from the posting of any data from the PrimeMLS IDX Program.

 Back to Search Results
Back to Search Results










