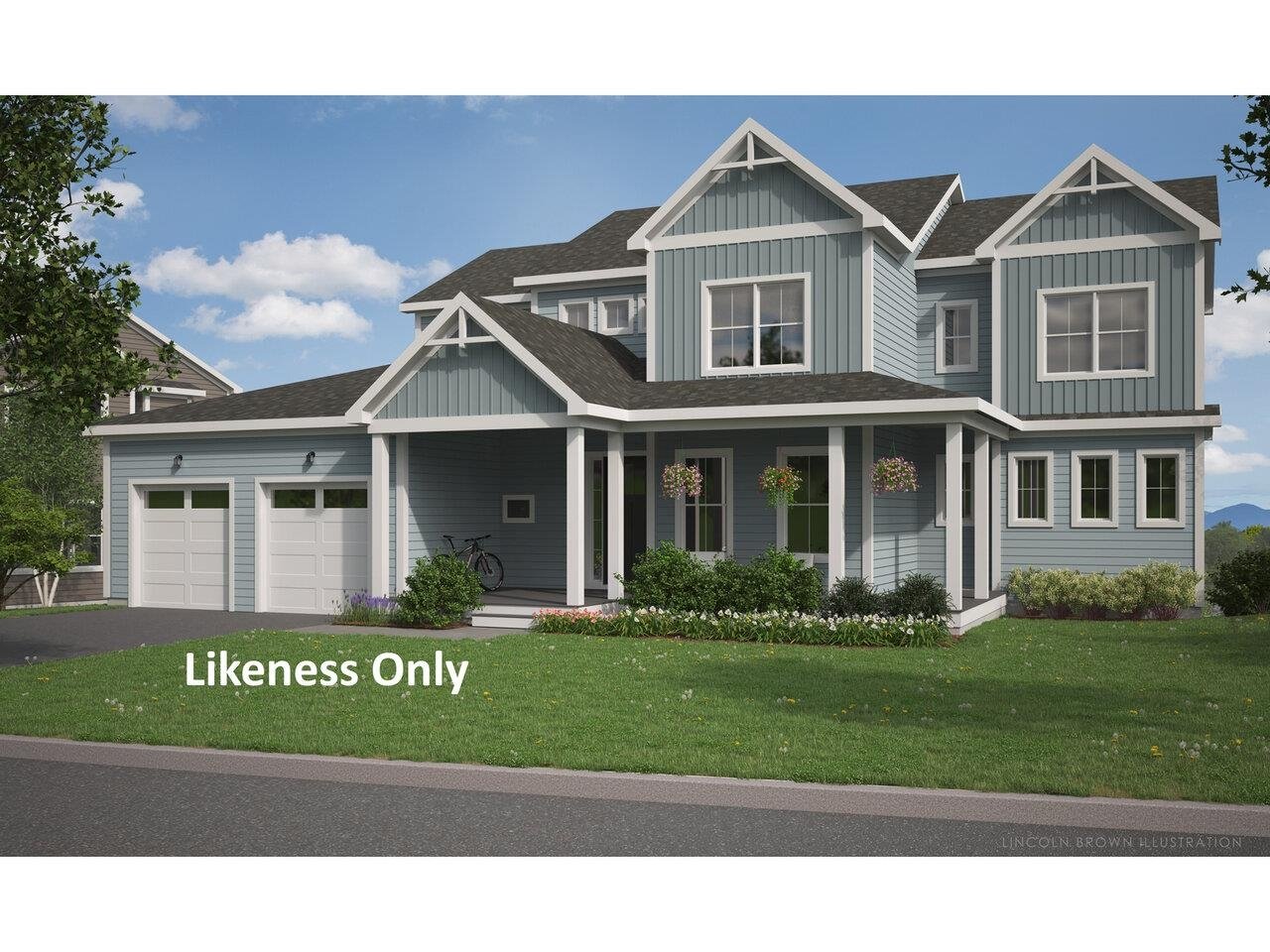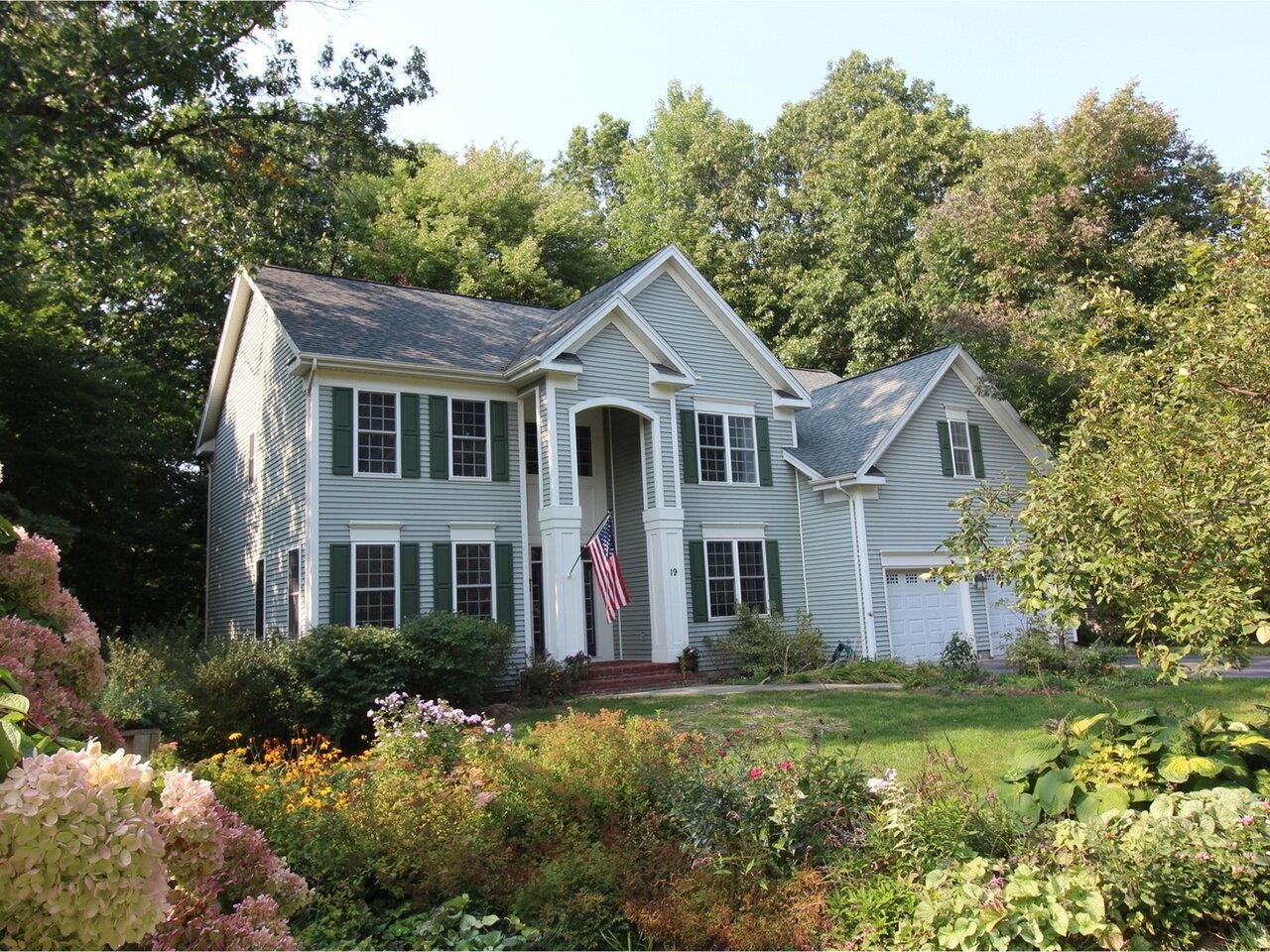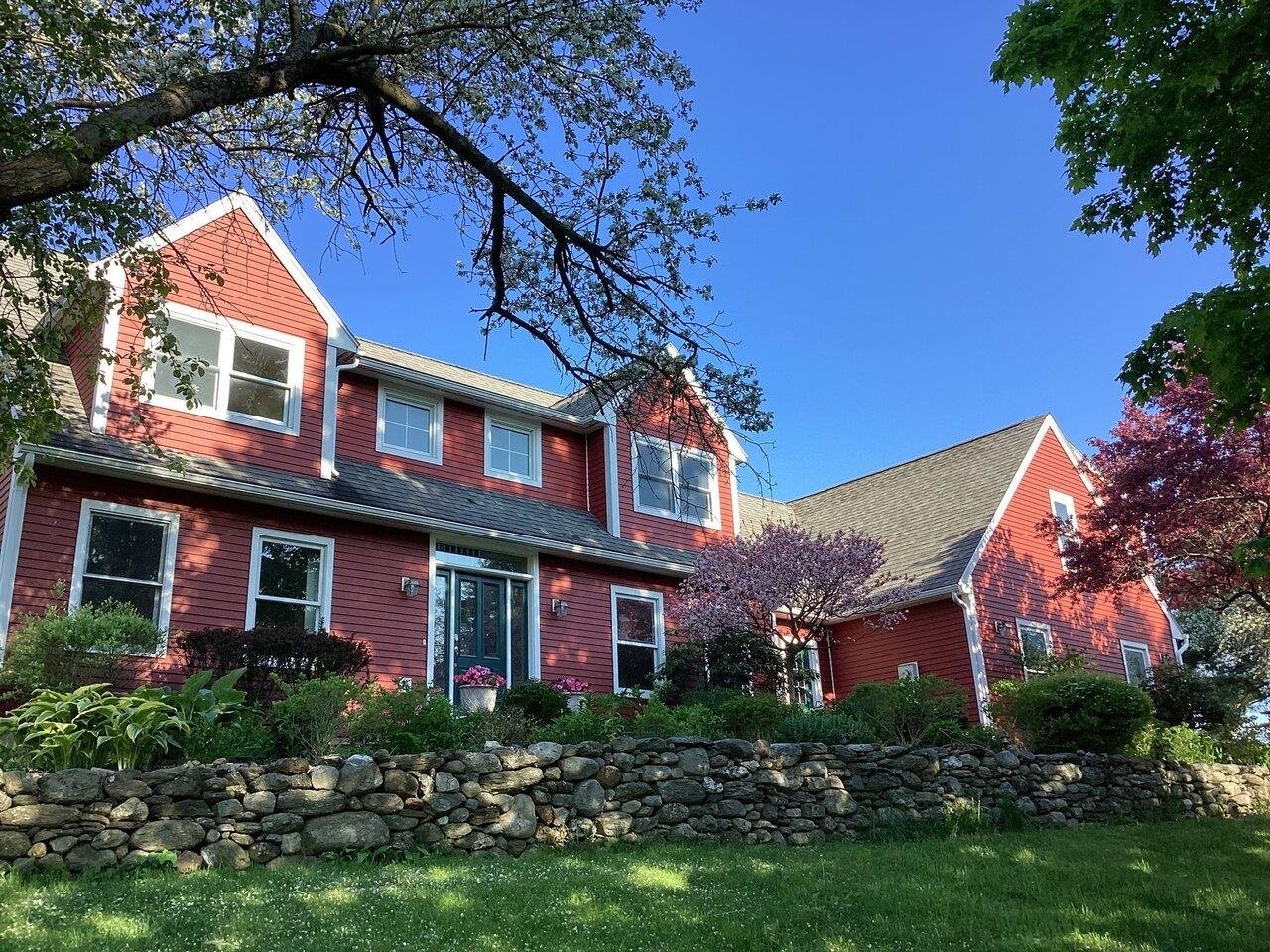Sold Status
$860,000 Sold Price
House Type
4 Beds
5 Baths
6,063 Sqft
Sold By Donahue & Associates, LLC
Similar Properties for Sale
Request a Showing or More Info

Call: 802-863-1500
Mortgage Provider
Mortgage Calculator
$
$ Taxes
$ Principal & Interest
$
This calculation is based on a rough estimate. Every person's situation is different. Be sure to consult with a mortgage advisor on your specific needs.
Burlington
Building Overview: Beautiful and historic brick building located just off Main Street on South Willard Street in Burlington, VT. The property has been the offices for several established area businesses for the last several decades and offers well-maintained grounds, 8-9 surface parking spaces with a convenient location close to both downtown Burlington and I-89. National + State Historic Registry J Henry McGreevy House 1927 Built as a single family residence, this could be changed to residential use, with appropriate zoning permit. 4,047SF on 2.5 stories with a large basement. The first floor has a timeless layout with a grand entryway and staircase. The second floor offers 7 rooms, French doors, historic details, and ample natural light. The third floor was an apartment, with one large room looking out over Burlington, and a sitting area that looks out onto a private patio. This is an amazing opportunity to own a piece of Burlington history. †
Property Location
Property Details
| Sold Price $860,000 | Sold Date Sep 13th, 2024 | |
|---|---|---|
| List Price $895,000 | Total Rooms 15 | List Date Jul 12th, 2024 |
| Cooperation Fee Unknown | Lot Size 0.2 Acres | Taxes $20,458 |
| MLS# 5004862 | Days on Market 132 Days | Tax Year 2024 |
| Type House | Stories 2 1/2 | Road Frontage 72 |
| Bedrooms 4 | Style Historical District | Water Frontage |
| Full Bathrooms 2 | Finished 6,063 Sqft | Construction No, Existing |
| 3/4 Bathrooms 1 | Above Grade 4,047 Sqft | Seasonal No |
| Half Bathrooms 2 | Below Grade 2,016 Sqft | Year Built 1927 |
| 1/4 Bathrooms 0 | Garage Size Car | County Chittenden |
| Interior Features |
|---|
| Equipment & Appliances |
| Construction |
|---|
| BasementInterior, Bulkhead, Climate Controlled, Sump Pump, Interior Stairs, Sump Pump |
| Exterior Features |
| Exterior | Disability Features |
|---|---|
| Foundation Stone, Brick | House Color Brick |
| Floors | Building Certifications |
| Roof Shingle-Architectural, Membrane | HERS Index |
| DirectionsTraveling west on Main Street, turn right onto South Willard Street (US RT7). House is on the right. |
|---|
| Lot DescriptionYes, Near Bus/Shuttle, Near Public Transportatn, Neighborhood |
| Garage & Parking On-Site |
| Road Frontage 72 | Water Access |
|---|---|
| Suitable Use | Water Type |
| Driveway Paved, Common/Shared | Water Body |
| Flood Zone No | Zoning RH |
| School District NA | Middle |
|---|---|
| Elementary | High |
| Heat Fuel Gas-Natural | Excluded |
|---|---|
| Heating/Cool None, Radiator, Baseboard | Negotiable |
| Sewer Public | Parcel Access ROW |
| Water | ROW for Other Parcel |
| Water Heater | Financing |
| Cable Co Comcast | Documents Deed, Deed |
| Electric Circuit Breaker(s) | Tax ID 11403517937 |

† The remarks published on this webpage originate from Listed By Steve Donahue of Donahue & Associates, LLC via the PrimeMLS IDX Program and do not represent the views and opinions of Coldwell Banker Hickok & Boardman. Coldwell Banker Hickok & Boardman cannot be held responsible for possible violations of copyright resulting from the posting of any data from the PrimeMLS IDX Program.

 Back to Search Results
Back to Search Results










