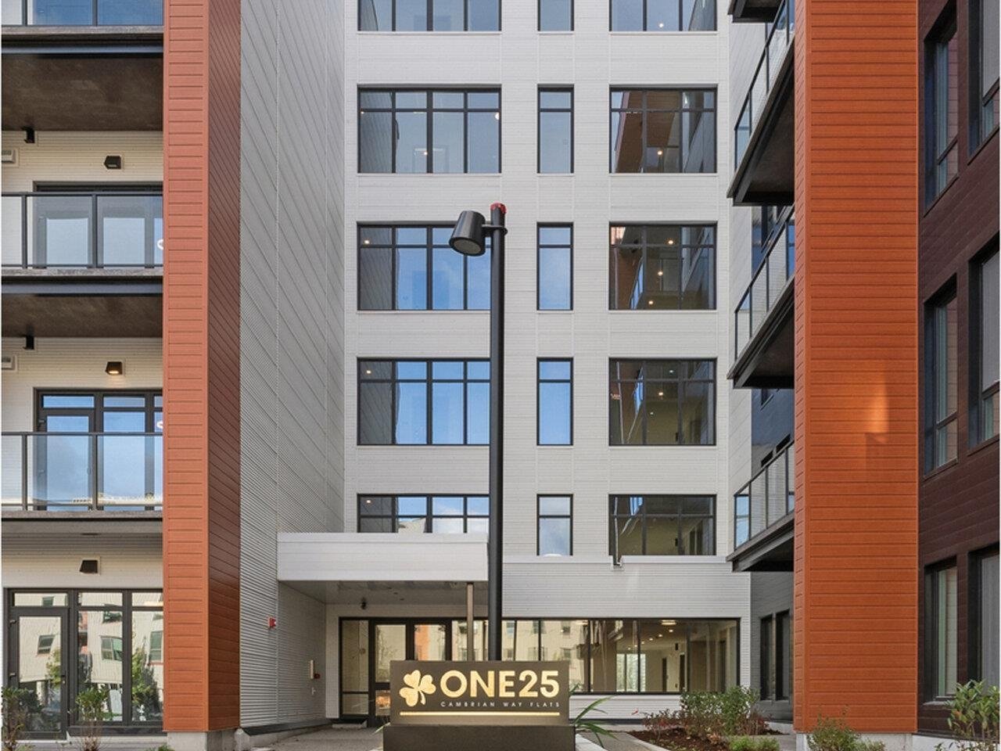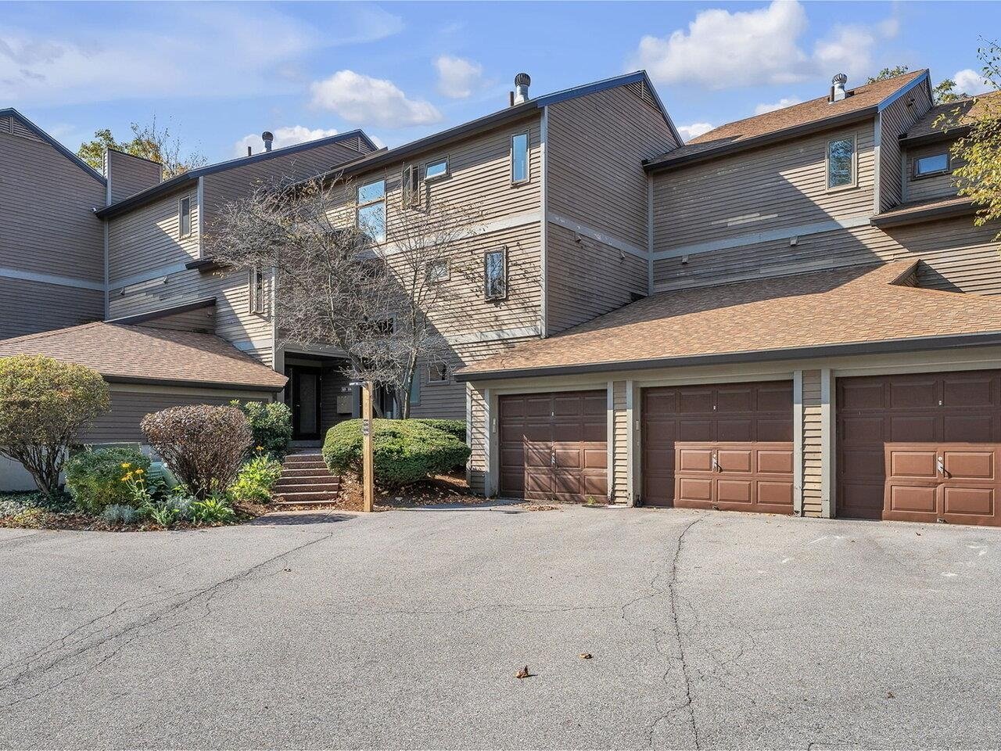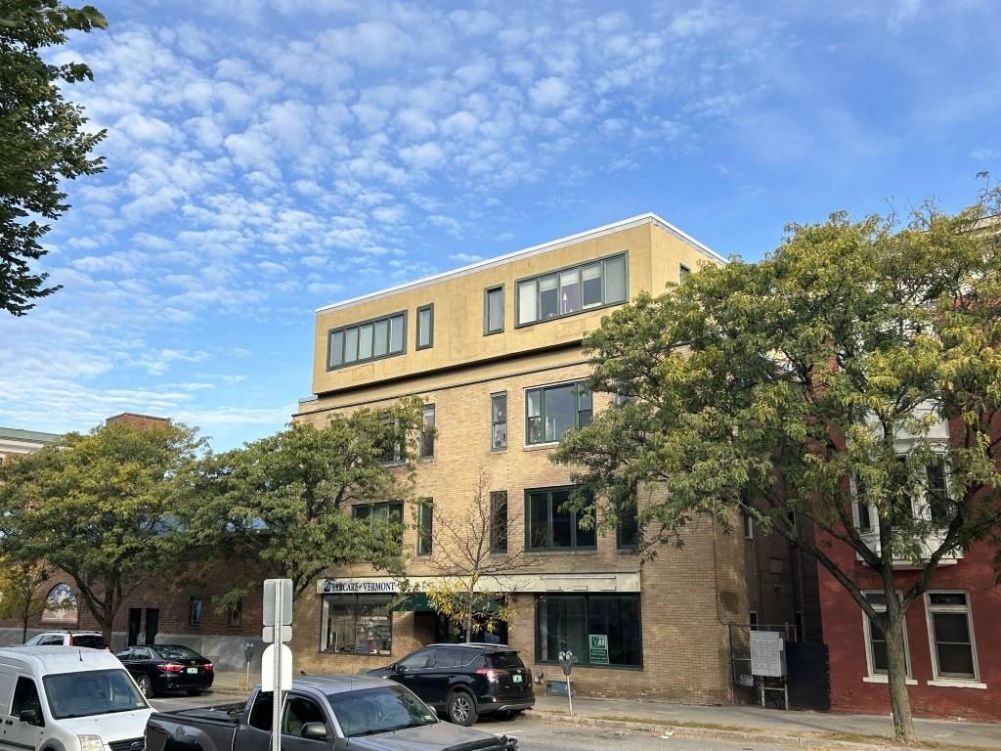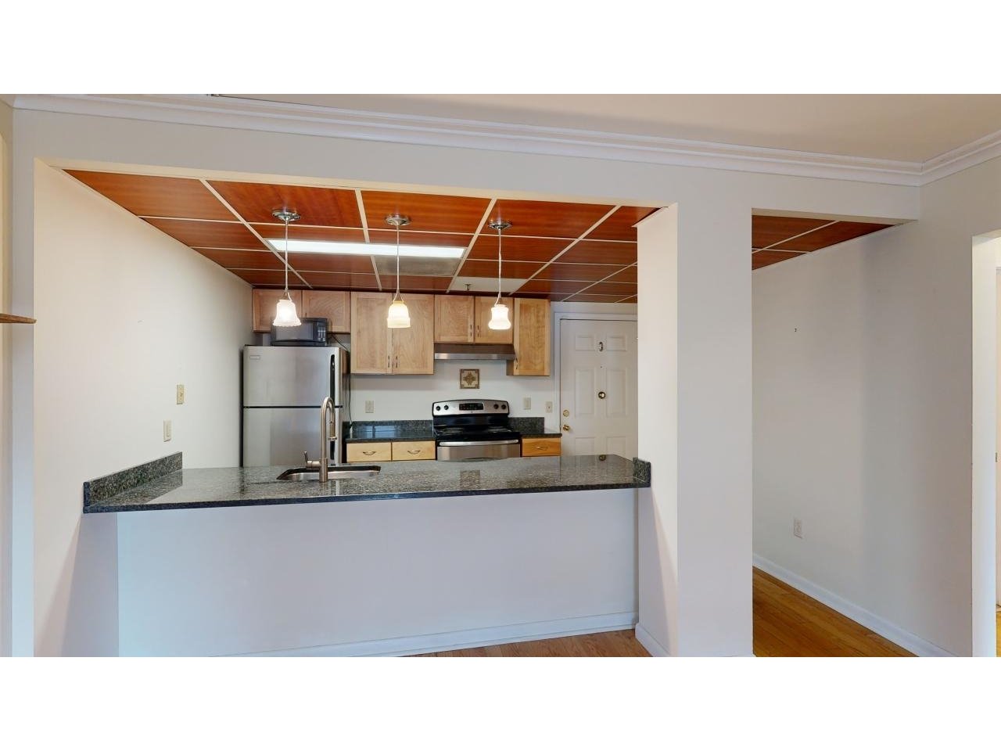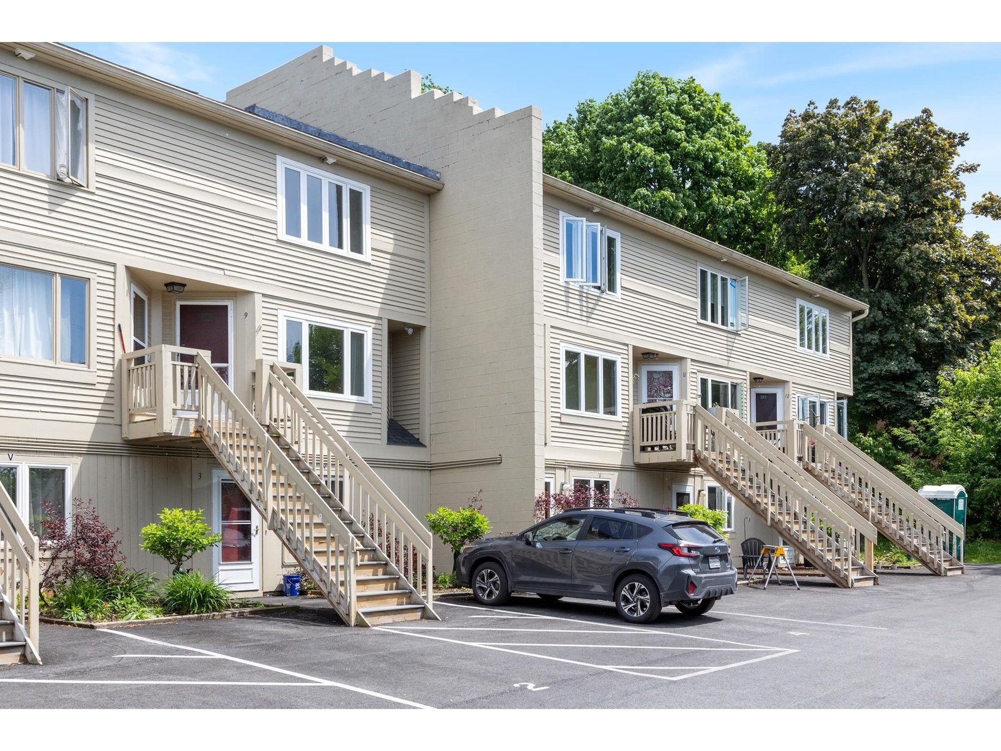131 Main Street, Unit 202 Burlington, Vermont 05401 MLS# 4926614
 Back to Search Results
Next Property
Back to Search Results
Next Property
Sold Status
$409,000 Sold Price
Condo Type
2 Beds
2 Baths
960 Sqft
Sold By Flex Realty
Similar Properties for Sale
Request a Showing or More Info

Call: 802-863-1500
Mortgage Provider
Mortgage Calculator
$
$ Taxes
$ Principal & Interest
$
This calculation is based on a rough estimate. Every person's situation is different. Be sure to consult with a mortgage advisor on your specific needs.
Burlington
This beautifully remodeled condo in the heart of downtown Burlington won't last long. As you enter the building on the corner of Main street and St. Paul, you're welcomed into the lobby as you make your way up to this second floor unit. Inside you'll see light hardwood floors throughout and 2 massive oversized windows with remote controlled top down/ bottom up automatic blinds on both ends of the condo that bring in an abundance of natural light, including sunsets to the west, views of the Adirondacks mountains and City Hall Park. Brand new kitchen including stainless steel appliances, double oven and convenient bar seating for those quick meals. Both full bathrooms include custom features, such as tile work, wood cabinetry and towel warmers. This location is in walking distance of all Burlington has to offer, restaurants, entertainment, shopping, the waterfront and more. Under 2 miles to I89 and UVM medical. *Delayed showings until Friday 8/26/22* †
Property Location
Property Details
| Sold Price $409,000 | Sold Date Sep 23rd, 2022 | |
|---|---|---|
| List Price $409,000 | Total Rooms 3 | List Date Aug 23rd, 2022 |
| Cooperation Fee Unknown | Lot Size NA | Taxes $7,147 |
| MLS# 4926614 | Days on Market 821 Days | Tax Year 2022 |
| Type Condo | Stories 1 | Road Frontage |
| Bedrooms 2 | Style Apartment Building | Water Frontage |
| Full Bathrooms 2 | Finished 960 Sqft | Construction No, Existing |
| 3/4 Bathrooms 0 | Above Grade 960 Sqft | Seasonal No |
| Half Bathrooms 0 | Below Grade 0 Sqft | Year Built 1980 |
| 1/4 Bathrooms 0 | Garage Size 1 Car | County Chittenden |
| Interior FeaturesBlinds, Ceiling Fan, Draperies |
|---|
| Equipment & AppliancesRange-Electric, Dishwasher, Disposal, Double Oven, Exhaust Hood, Refrigerator-Energy Star, Mini Split, CO Detector, Smoke Detectr-HrdWrdw/Bat, Sprinkler System |
| Association The Vermont House | Amenities | Monthly Dues $629 |
|---|
| ConstructionWood Frame |
|---|
| Basement |
| Exterior Features |
| Exterior Brick | Disability Features |
|---|---|
| Foundation Concrete | House Color |
| Floors Hardwood, Ceramic Tile | Building Certifications |
| Roof Flat | HERS Index |
| Directions |
|---|
| Lot Description, City Lot |
| Garage & Parking Other, Permitted, Off Premises, Off Premises, Off Street, Permit Required |
| Road Frontage | Water Access |
|---|---|
| Suitable Use | Water Type |
| Driveway None | Water Body |
| Flood Zone No | Zoning res |
| School District NA | Middle |
|---|---|
| Elementary | High |
| Heat Fuel Oil | Excluded |
|---|---|
| Heating/Cool Generator Ready, Heat Pump | Negotiable |
| Sewer Public | Parcel Access ROW |
| Water Public | ROW for Other Parcel |
| Water Heater Owned, Oil | Financing |
| Cable Co Burlington Telecom | Documents |
| Electric Wired for Generator, Circuit Breaker(s) | Tax ID 114-035-17331 |

† The remarks published on this webpage originate from Listed By Flex Realty Group of Flex Realty via the PrimeMLS IDX Program and do not represent the views and opinions of Coldwell Banker Hickok & Boardman. Coldwell Banker Hickok & Boardman cannot be held responsible for possible violations of copyright resulting from the posting of any data from the PrimeMLS IDX Program.

