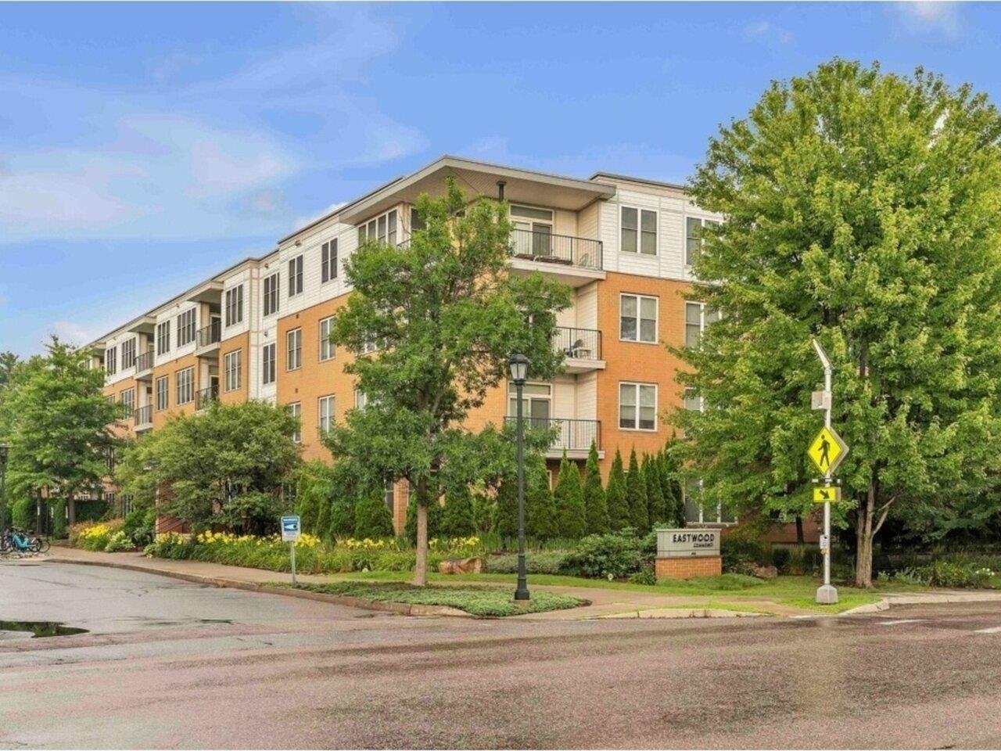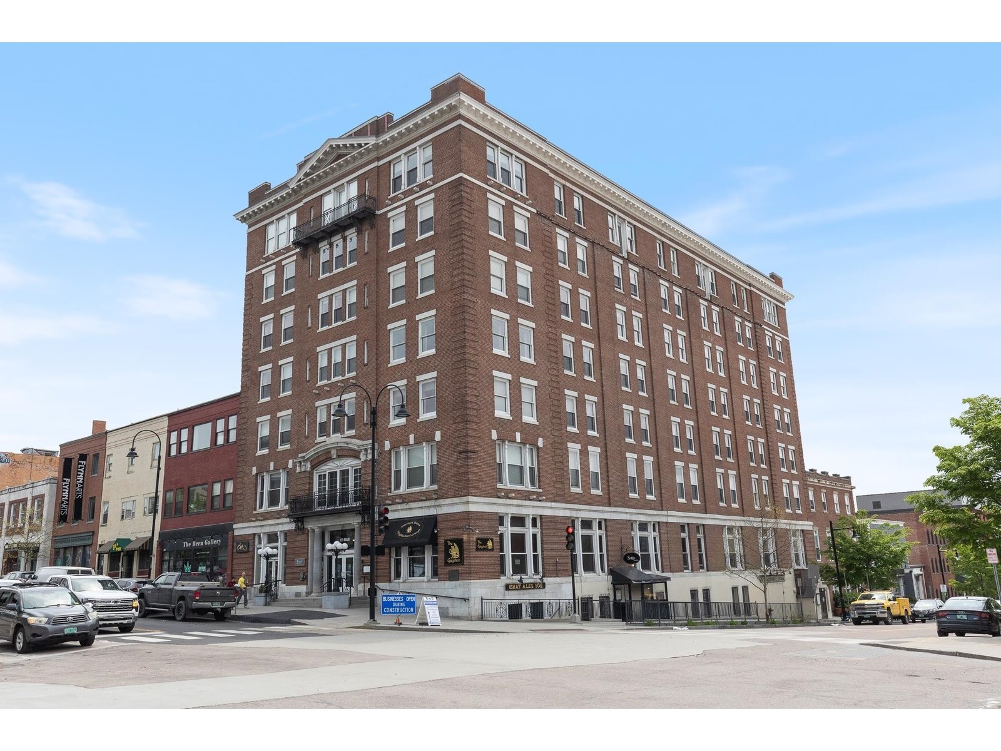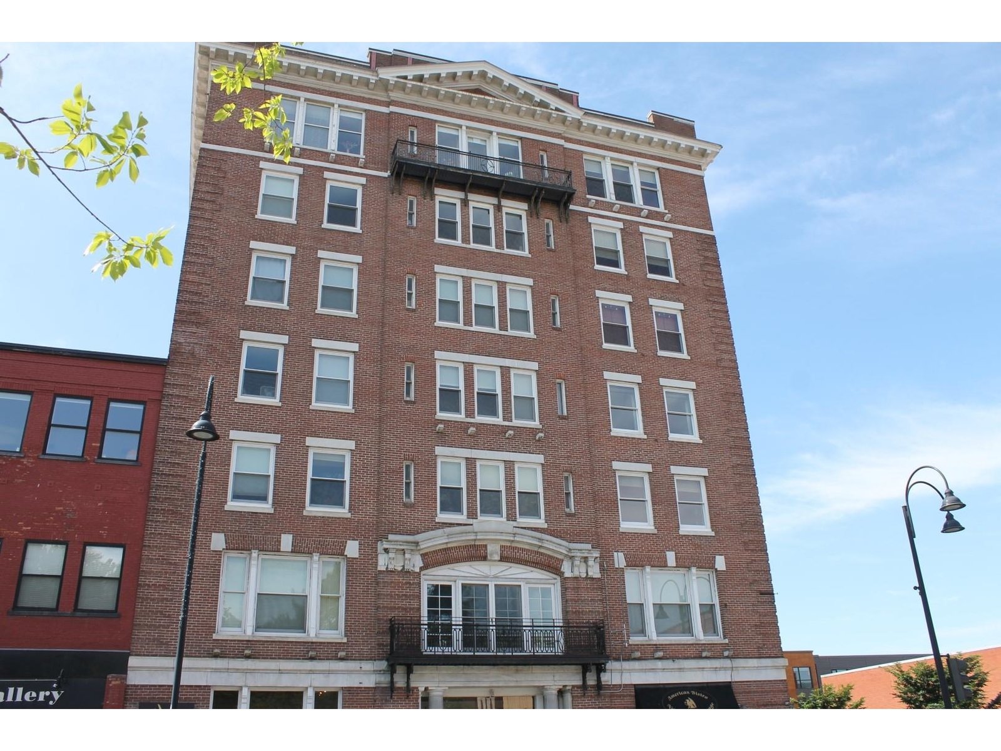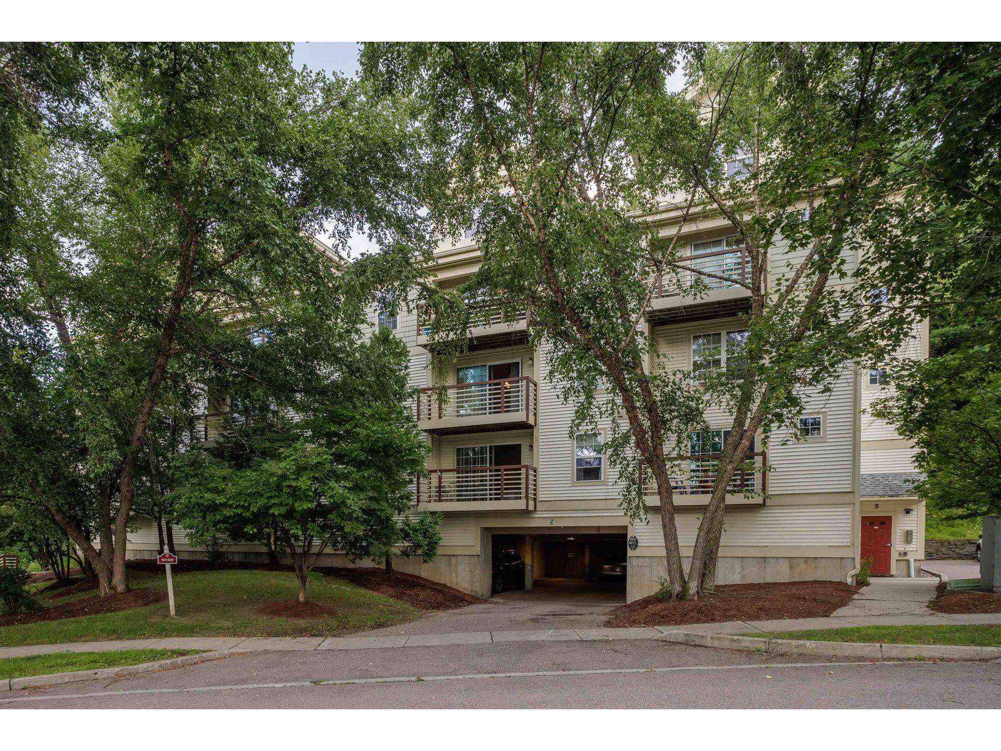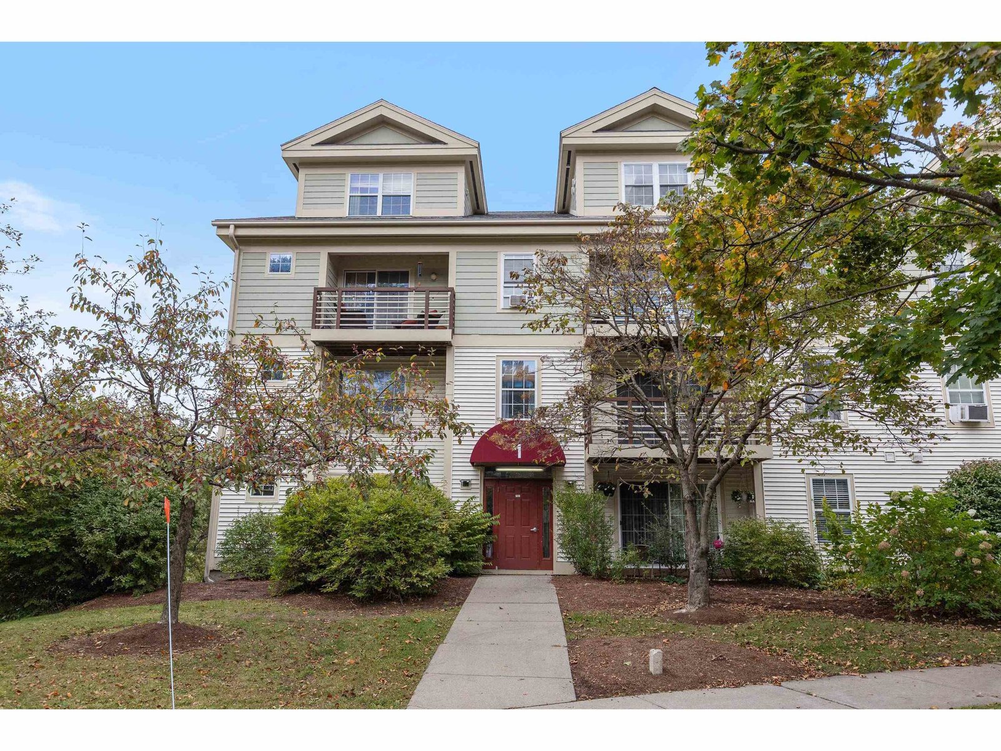131 Main Street, Unit 212 Burlington, Vermont 05401 MLS# 4982406
 Back to Search Results
Next Property
Back to Search Results
Next Property
Sold Status
$220,000 Sold Price
Condo Type
1 Beds
1 Baths
483 Sqft
Sold By Four Seasons Sotheby's Int'l Realty
Similar Properties for Sale
Request a Showing or More Info

Call: 802-863-1500
Mortgage Provider
Mortgage Calculator
$
$ Taxes
$ Principal & Interest
$
This calculation is based on a rough estimate. Every person's situation is different. Be sure to consult with a mortgage advisor on your specific needs.
Burlington
Live in Downtown Burlington at The Historic Vermont House condos, just steps from the Church Street Marketplace, City Hall Park and the Burlington Waterfront. This one bedroom, one bath condo is on the second floor and features an open living area, eat-in kitchen and hardwood floors throughout the unit. Natural light and recessed interior lighting accompany the spacious bedroom with walk-in closet, which features central heating and cooling. The building has a modern communal laundry facility and garage and surface lot parking are available nearby for a monthly fee. In addition to retaining some of the building's original entrance and lobby architectural features, The Vermont House also has several great restaurants within the building itself. Don't miss out on your opportunity to live just steps from Burlington's best dining, shopping and nightlife - take a look before it's gone! †
Property Location
Property Details
| Sold Price $220,000 | Sold Date Apr 23rd, 2024 | |
|---|---|---|
| List Price $239,000 | Total Rooms 2 | List Date Jan 16th, 2024 |
| Cooperation Fee Unknown | Lot Size NA | Taxes $3,645 |
| MLS# 4982406 | Days on Market 310 Days | Tax Year 2022 |
| Type Condo | Stories 1 | Road Frontage |
| Bedrooms 1 | Style Suburban | Water Frontage |
| Full Bathrooms 1 | Finished 483 Sqft | Construction No, Existing |
| 3/4 Bathrooms 0 | Above Grade 483 Sqft | Seasonal No |
| Half Bathrooms 0 | Below Grade 0 Sqft | Year Built 1980 |
| 1/4 Bathrooms 0 | Garage Size Car | County Chittenden |
| Interior FeaturesKitchen Island, Kitchen/Dining, Natural Light, Walk-in Closet |
|---|
| Equipment & AppliancesDishwasher, Refrigerator, Stove - Electric, Water Heater - Gas |
| Association | Amenities Building Maintenance, Master Insurance, Elevator, Security, Snow Removal, Trash Removal | Monthly Dues $610 |
|---|
| ConstructionTimberframe, Masonry |
|---|
| Basement |
| Exterior Features |
| Exterior Stone, Brick | Disability Features |
|---|---|
| Foundation Stone, Brick | House Color |
| Floors Hardwood | Building Certifications |
| Roof Rolled | HERS Index |
| DirectionsAcross from City Hall Park on the corner of Main Street and Saint Paul Street |
|---|
| Lot Description, Near Bus/Shuttle, Near Public Transportatn, Near Shopping, Neighborhood |
| Garage & Parking |
| Road Frontage | Water Access |
|---|---|
| Suitable Use | Water Type Lake |
| Driveway Paved | Water Body |
| Flood Zone Unknown | Zoning DT |
| School District Burlington School District | Middle Edmunds Middle School |
|---|---|
| Elementary | High Burlington High School |
| Heat Fuel Gas-Natural | Excluded |
|---|---|
| Heating/Cool Central Air, Other, Hot Air | Negotiable |
| Sewer Public | Parcel Access ROW |
| Water Public | ROW for Other Parcel |
| Water Heater Gas | Financing |
| Cable Co | Documents |
| Electric Circuit Breaker(s) | Tax ID 11403517341 |

† The remarks published on this webpage originate from Listed By David Laven of EXP Realty - Phone: 802-382-0102 via the PrimeMLS IDX Program and do not represent the views and opinions of Coldwell Banker Hickok & Boardman. Coldwell Banker Hickok & Boardman cannot be held responsible for possible violations of copyright resulting from the posting of any data from the PrimeMLS IDX Program.

