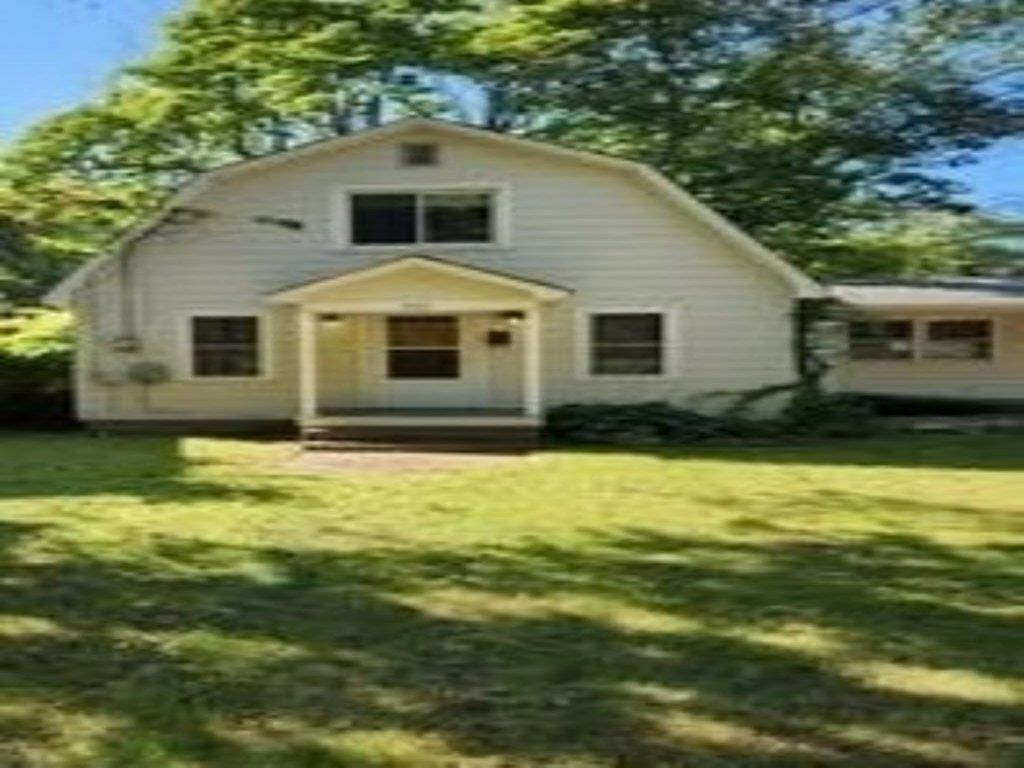Sold Status
$412,000 Sold Price
House Type
3 Beds
1 Baths
1,238 Sqft
Sold By Wallace Realty
Similar Properties for Sale
Request a Showing or More Info

Call: 802-863-1500
Mortgage Provider
Mortgage Calculator
$
$ Taxes
$ Principal & Interest
$
This calculation is based on a rough estimate. Every person's situation is different. Be sure to consult with a mortgage advisor on your specific needs.
Burlington
Charming ranch in the heart of Burlington that has been beautifully updated throughout! 3 bedrooms and 1 bathroom, this home has all new flooring, fresh paint, new wiring, kitchen, appliances, lighting and fixtures. Great open floor plan with wainscoting in the living room which opens right into the bright white kitchen. The kitchen has new cabinets, quartz countertops, and tile floor. Kitchen has a door which opens right onto the side deck convenient for grilling and eating outside. Stackable washer and dryer located on the first floor, along with full bath and two bedrooms. The room behind the kitchen is oversized and can be a third bedroom or is perfect for a home office or additional entertaining. The spacious and sunny bedrooms have all new carpeting and recessed lighting. One full sized bathroom has been tastefully updated with a tiled shower and floor. Large unfinished basement with potential to finish or for storage. Located on a corner lot close to lake Champlain, bike paths and downtown Burlington. This home is ready for you to move right in and enjoy! †
Property Location
Property Details
| Sold Price $412,000 | Sold Date Jul 21st, 2023 | |
|---|---|---|
| List Price $394,900 | Total Rooms 5 | List Date May 31st, 2023 |
| Cooperation Fee Unknown | Lot Size 0.21 Acres | Taxes $6,089 |
| MLS# 4954876 | Days on Market 540 Days | Tax Year 2022 |
| Type House | Stories 1 | Road Frontage 59 |
| Bedrooms 3 | Style Ranch | Water Frontage |
| Full Bathrooms 1 | Finished 1,238 Sqft | Construction No, Existing |
| 3/4 Bathrooms 0 | Above Grade 1,238 Sqft | Seasonal No |
| Half Bathrooms 0 | Below Grade 0 Sqft | Year Built 1946 |
| 1/4 Bathrooms 0 | Garage Size 1 Car | County Chittenden |
| Interior FeaturesCeiling Fan |
|---|
| Equipment & AppliancesRange-Electric, Washer, Dishwasher, Disposal, Refrigerator, Microwave, Dryer, Smoke Detector, Dehumidifier |
| Kitchen 13'7" x 14', 1st Floor | Living Room 19' x 12'6", 1st Floor | Primary Bedroom 29'7" x 11', 1st Floor |
|---|---|---|
| Bedroom 12'6" x 11'6", 1st Floor | Bedroom 12'6" x 10'6", 1st Floor | Bath - Full 1st Floor |
| ConstructionWood Frame |
|---|
| BasementInterior, Unfinished, Crawl Space, Full, Unfinished, Interior Access, Stairs - Basement |
| Exterior FeaturesDeck, Fence - Partial, Porch - Covered |
| Exterior Vinyl | Disability Features 1st Floor Bedroom, 1st Floor Full Bathrm, Bathrm w/tub, Paved Parking, 1st Floor Laundry |
|---|---|
| Foundation Concrete, Block | House Color White |
| Floors Carpet, Tile, Vinyl Plank | Building Certifications |
| Roof Shingle-Asphalt | HERS Index |
| DirectionsFrom Rte 127 or Heineberg Drive turn onto Plattsburg Ave; left onto North Ave; house is on the right just past Woodlawn Rd. If coming from south, house is just before Woodlawn Road, on the left. |
|---|
| Lot DescriptionUnknown, City Lot, Level, Corner, Level, Open, Sidewalks, Street Lights, Near Shopping |
| Garage & Parking Attached, Direct Entry, Driveway, Garage |
| Road Frontage 59 | Water Access |
|---|---|
| Suitable Use | Water Type |
| Driveway Paved | Water Body |
| Flood Zone No | Zoning Residential - Low Density |
| School District Burlington School District | Middle Lyman C. Hunt Middle School |
|---|---|
| Elementary | High Burlington High School |
| Heat Fuel Gas-Natural | Excluded |
|---|---|
| Heating/Cool None, Hot Air | Negotiable |
| Sewer Public | Parcel Access ROW |
| Water Public | ROW for Other Parcel |
| Water Heater Rented, On Demand, Gas-Natural | Financing |
| Cable Co Xfinity | Documents Property Disclosure, Deed |
| Electric Circuit Breaker(s) | Tax ID 114-035-12384 |

† The remarks published on this webpage originate from Listed By The Gardner Group of RE/MAX North Professionals via the PrimeMLS IDX Program and do not represent the views and opinions of Coldwell Banker Hickok & Boardman. Coldwell Banker Hickok & Boardman cannot be held responsible for possible violations of copyright resulting from the posting of any data from the PrimeMLS IDX Program.

 Back to Search Results
Back to Search Results










