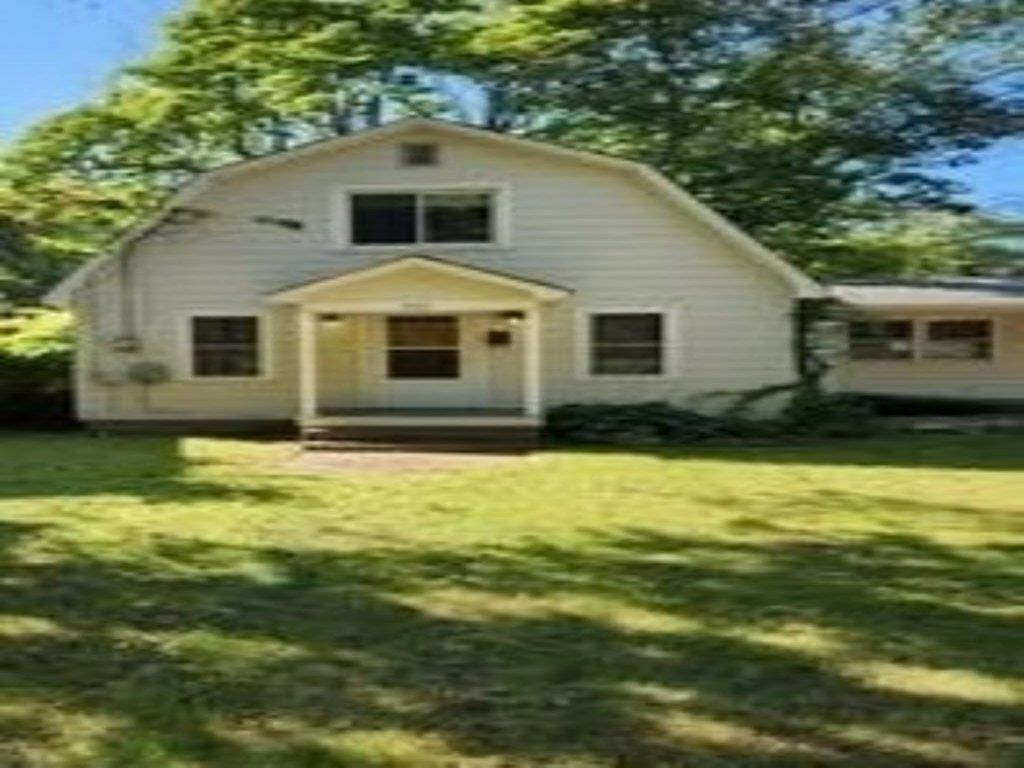Sold Status
$335,000 Sold Price
House Type
4 Beds
2 Baths
2,002 Sqft
Sold By Vermont Real Estate Company
Similar Properties for Sale
Request a Showing or More Info

Call: 802-863-1500
Mortgage Provider
Mortgage Calculator
$
$ Taxes
$ Principal & Interest
$
This calculation is based on a rough estimate. Every person's situation is different. Be sure to consult with a mortgage advisor on your specific needs.
Burlington
Charming Cape in the heart of Burlington's New North End with a sun-filled, open floor plan and hardwood flooring! This lovely home welcomes you to a bright and spacious living room with gorgeous brick fireplace, hardwood flooring, and a picture window to let the sunshine pour in. Living room flows into the dining area - perfect for hosting gatherings! Quaint kitchen with plenty of cabinet space overlooking the private backyard. Two good sized bedrooms on the first floor with ample closet space and a full bathroom. Two additional expansive bedrooms on the second floor with attached 3/4 bathroom. Plenty of room for family and guests! Full unfinished basement provides additional storage. Stone patio out back overlooks the tree-lined and partially fenced backyard for privacy. Beautifully maintained complete with top-level upgraded plumbing/electrical/heating system, 2-year-old roof, and all windows and doors were replaced in late 2018! Located just steps away from Ethan Allen Park, you'll love being able to enjoy almost three miles of wooded trails or spend family time at the playground. Conveniently located minutes away from town beaches, bike path, Church St Marketplace and more - all the amenities of Burlington at your fingertips! Act fast, this charming New North End Cape won't last long! †
Property Location
Property Details
| Sold Price $335,000 | Sold Date Sep 4th, 2019 | |
|---|---|---|
| List Price $329,900 | Total Rooms 7 | List Date Jun 27th, 2019 |
| Cooperation Fee Unknown | Lot Size 0.29 Acres | Taxes $5,912 |
| MLS# 4761348 | Days on Market 1974 Days | Tax Year 2019 |
| Type House | Stories 1 3/4 | Road Frontage 100 |
| Bedrooms 4 | Style Cape | Water Frontage |
| Full Bathrooms 1 | Finished 2,002 Sqft | Construction No, Existing |
| 3/4 Bathrooms 1 | Above Grade 2,002 Sqft | Seasonal No |
| Half Bathrooms 0 | Below Grade 0 Sqft | Year Built 1950 |
| 1/4 Bathrooms 0 | Garage Size Car | County Chittenden |
| Interior FeaturesDining Area, Fireplace - Wood, Hearth, Living/Dining, Storage - Indoor |
|---|
| Equipment & AppliancesMicrowave, Dryer, Range-Gas, Refrigerator, Dishwasher, Washer, Smoke Detector |
| Living Room 27' x 12.5', 1st Floor | Kitchen 13.5' x 9, 1st Floor | Dining Room 13' x 9', 1st Floor |
|---|---|---|
| Bedroom 13' x 12.5', 1st Floor | Bedroom 11' x 10', 1st Floor | Bedroom 18' x 15', 2nd Floor |
| Bedroom 18.5' x 12', 2nd Floor |
| ConstructionWood Frame |
|---|
| BasementInterior, Unfinished, Interior Stairs, Full |
| Exterior FeaturesFence - Partial, Garden Space, Natural Shade, Patio, Shed |
| Exterior Vinyl Siding | Disability Features 1st Floor Bedroom, 1st Floor Full Bathrm, 1st Floor Hrd Surfce Flr |
|---|---|
| Foundation Block | House Color White |
| Floors Tile, Carpet, Hardwood | Building Certifications |
| Roof Shingle-Asphalt | HERS Index |
| DirectionsNorth Ave to Right on Ethan Allen Parkway. House will be on left across from Ethan Allen Park. |
|---|
| Lot DescriptionNo, Level, City Lot, Sidewalks, Near Bus/Shuttle, Near Paths, Neighborhood, Near Public Transportatn |
| Garage & Parking , , Off Street |
| Road Frontage 100 | Water Access |
|---|---|
| Suitable Use | Water Type |
| Driveway Gravel | Water Body |
| Flood Zone No | Zoning Residential |
| School District Burlington School District | Middle Lyman C. Hunt Middle School |
|---|---|
| Elementary C. P. Smith School | High Burlington High School |
| Heat Fuel Gas-Natural | Excluded |
|---|---|
| Heating/Cool None, Baseboard, Radiator | Negotiable |
| Sewer Public | Parcel Access ROW |
| Water Public | ROW for Other Parcel |
| Water Heater Domestic, Gas-Natural, Off Boiler | Financing |
| Cable Co Comcast | Documents Deed, Property Disclosure, Tax Map |
| Electric 200 Amp, Circuit Breaker(s) | Tax ID 114-035-12941 |

† The remarks published on this webpage originate from Listed By Geri Reilly of Geri Reilly Real Estate via the PrimeMLS IDX Program and do not represent the views and opinions of Coldwell Banker Hickok & Boardman. Coldwell Banker Hickok & Boardman cannot be held responsible for possible violations of copyright resulting from the posting of any data from the PrimeMLS IDX Program.

 Back to Search Results
Back to Search Results










