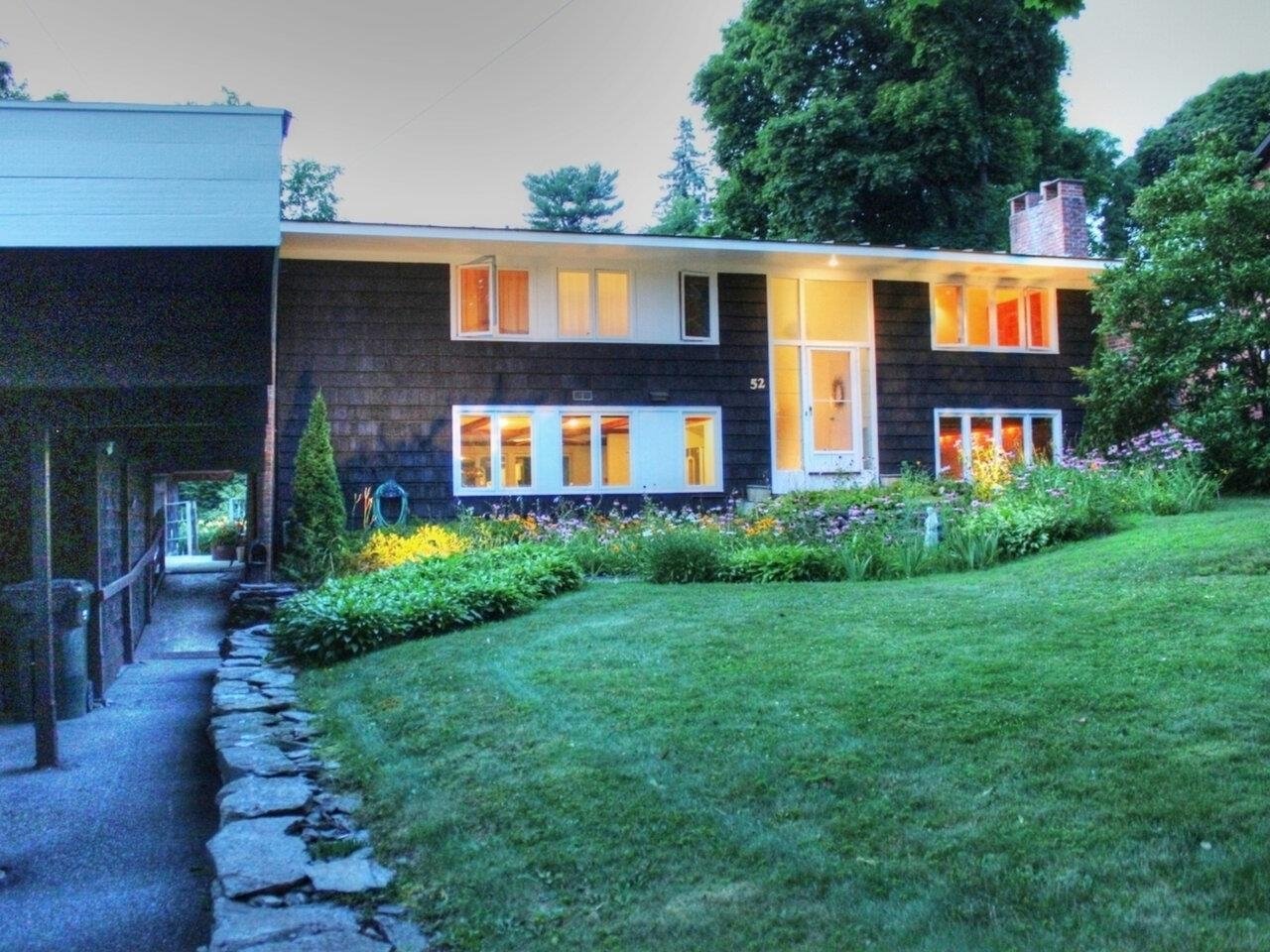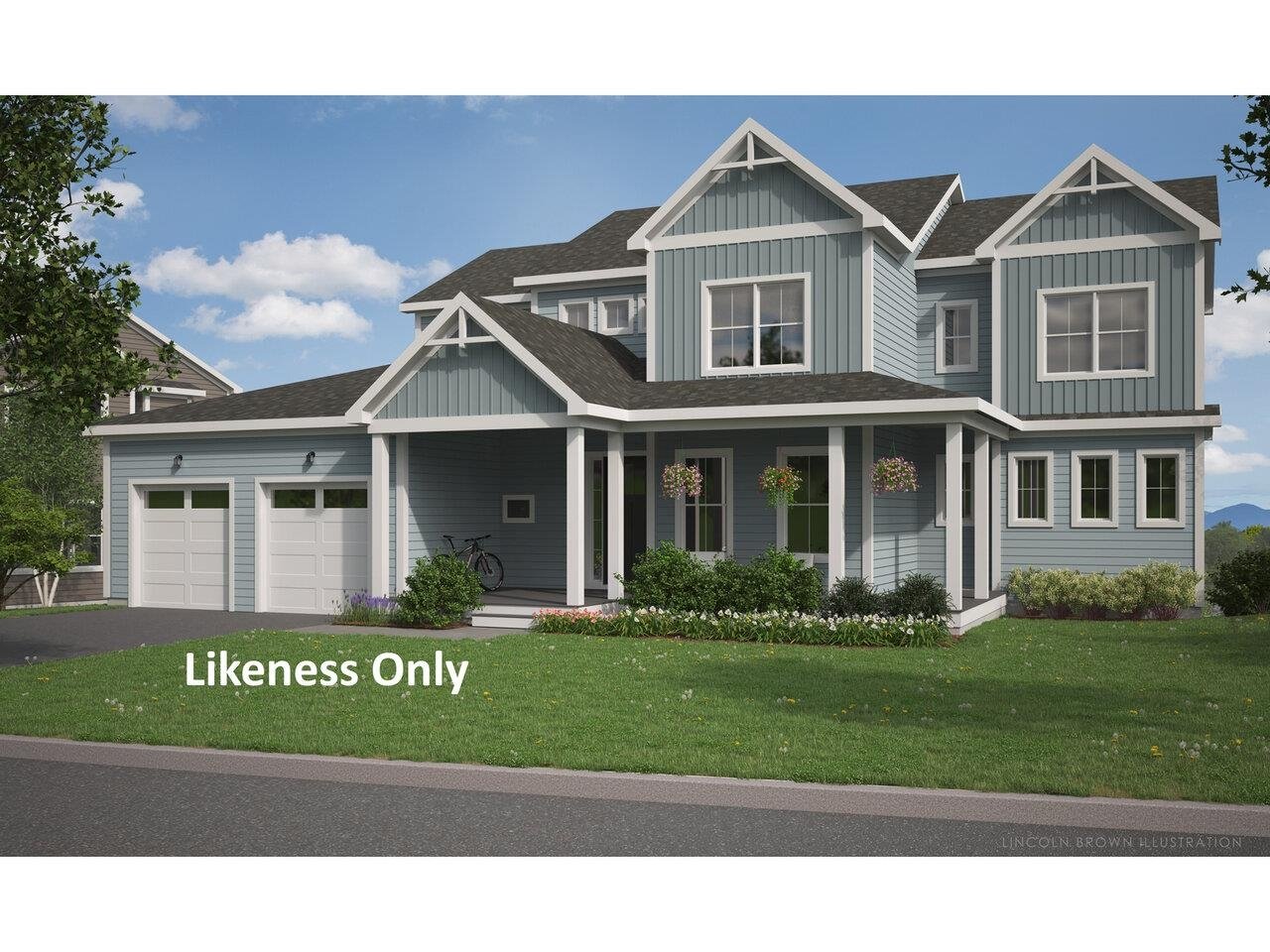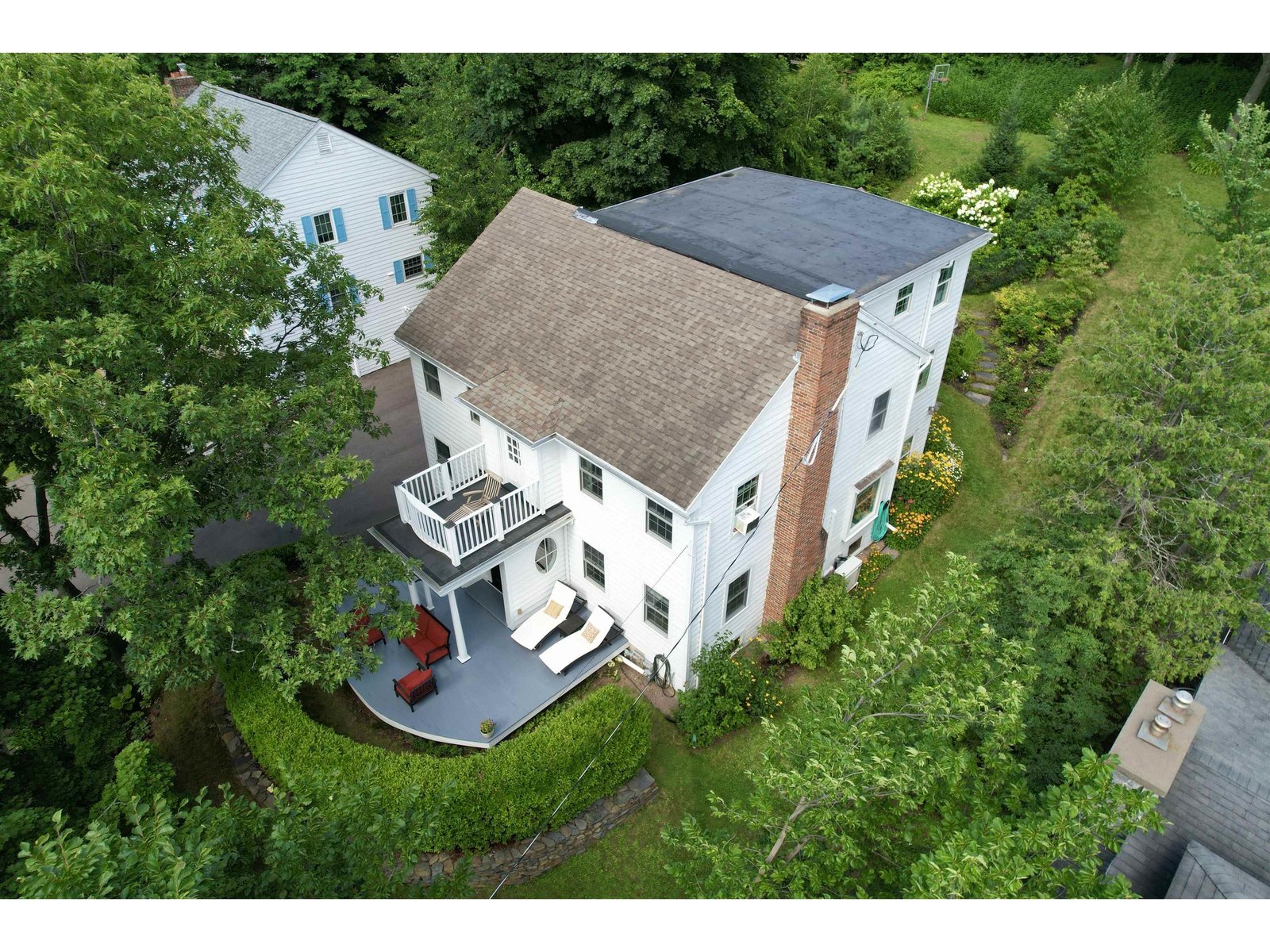Sold Status
$965,000 Sold Price
House Type
4 Beds
3 Baths
2,384 Sqft
Sold By Nancy Jenkins Real Estate
Similar Properties for Sale
Request a Showing or More Info

Call: 802-863-1500
Mortgage Provider
Mortgage Calculator
$
$ Taxes
$ Principal & Interest
$
This calculation is based on a rough estimate. Every person's situation is different. Be sure to consult with a mortgage advisor on your specific needs.
Burlington
Update-New Central AC/heat pump to be installed week of October 18. This charming, light filled, Hill Section colonial is in a wonderful location with many desirable features, including a year-round glimpse of Lake Champlain from 2nd floor. Hardwood floors-1st & 2nd floor living areas, tile floors in baths & mudroom. Eat-in kitchen w/ natural cherry custom cabinets by Simpson Cabinetry, granite counters, stainless appliances. Built-in micro above range vents to exterior. Custom cabinets & counters extend into Mudroom/1st floor laundry area, with its own sink & 2 closets. Formal Dining room is adjacent to Kitchen. Living room is spacious with built-in bookcases. Family room is lovely with wood-burning fireplace, wet-bar, & built-in desk with access to outdoors & a beautiful slate/ blue stone terrace with Panton stone walls. Blueberry bushes & other attractive landscaping abound. Convenient 2-car, side entry, attached garage, w/ storage. Driveway access is off a small cul-de-sac. Upstairs, 4 bedrooms, Primary BR is en suite w/ 3 closets. 4th BR is currently used as an office. Basement is dry-no sump pump, spacious & houses a high efficiency gas furnace and heat pump water heater. Crawl space under mudroom is concrete blockwall on 3 sides. Garage has a dedicated 40 amp outlet for a car charger. Present is an Invisible pet fence system which has been not used in last 3 years. See attached list of items to stay, not stay & may stay. Owner is Licensed RE Broker. †
Property Location
Property Details
| Sold Price $965,000 | Sold Date Nov 23rd, 2021 | |
|---|---|---|
| List Price $989,000 | Total Rooms 10 | List Date Sep 10th, 2021 |
| Cooperation Fee Unknown | Lot Size 0.34 Acres | Taxes $16,276 |
| MLS# 4882100 | Days on Market 1168 Days | Tax Year 2021 |
| Type House | Stories 2 | Road Frontage |
| Bedrooms 4 | Style Colonial | Water Frontage |
| Full Bathrooms 1 | Finished 2,384 Sqft | Construction No, Existing |
| 3/4 Bathrooms 1 | Above Grade 2,384 Sqft | Seasonal No |
| Half Bathrooms 1 | Below Grade 0 Sqft | Year Built 1950 |
| 1/4 Bathrooms 0 | Garage Size 2 Car | County Chittenden |
| Interior FeaturesBar, Blinds, Fireplace - Wood, Laundry - 1st Floor |
|---|
| Equipment & AppliancesRefrigerator, Dishwasher, Disposal, Washer, Range-Electric, Dryer, Microwave, Cooktop - Induction, Mini Split, CO Detector, Smoke Detectr-Batt Powrd |
| Foyer 1st Floor | Dining Room 1st Floor | Kitchen - Eat-in 1st Floor |
|---|---|---|
| Mudroom 1st Floor | Family Room 1st Floor | Living Room 1st Floor |
| Primary Suite 2nd Floor | Bedroom 2nd Floor | Bedroom 2nd Floor |
| Bedroom 2nd Floor |
| ConstructionWood Frame |
|---|
| BasementInterior, Concrete, Concrete Floor |
| Exterior FeaturesPatio |
| Exterior Vertical, Clapboard | Disability Features 1st Floor 1/2 Bathrm, Bathrm w/tub, Hard Surface Flooring, Paved Parking |
|---|---|
| Foundation Poured Concrete | House Color Lt. Yellow |
| Floors Carpet, Ceramic Tile, Hardwood, Wood | Building Certifications |
| Roof Shingle-Architectural | HERS Index |
| DirectionsShelburne or South Prospect St, to Ledge Rd. Turn onto Hillcrest Rd, Right on Crescent. #136 is on Left. On SE corner of Mountview Ct. OR: Shelburne St to Prospect Pkwy, Left onto Crescent, # 136 is on Right. |
|---|
| Lot Description, Level, Landscaped, City Lot, Corner, Level, Near Country Club, Near Golf Course, Near Shopping, Near Hospital |
| Garage & Parking Attached, Auto Open, Direct Entry |
| Road Frontage | Water Access |
|---|---|
| Suitable Use | Water Type |
| Driveway Paved | Water Body |
| Flood Zone No | Zoning R-1 |
| School District Burlington School District | Middle |
|---|---|
| Elementary | High |
| Heat Fuel Gas-Natural | Excluded Charge point car charger unit, basement freezer. |
|---|---|
| Heating/Cool Central Air, Other, Hot Air | Negotiable |
| Sewer Public Sewer On-Site | Parcel Access ROW |
| Water Public | ROW for Other Parcel |
| Water Heater Owned | Financing |
| Cable Co Comcast | Documents |
| Electric Circuit Breaker(s) | Tax ID 114-035-20057 |

† The remarks published on this webpage originate from Listed By David Porteous of RE/MAX North Professionals via the PrimeMLS IDX Program and do not represent the views and opinions of Coldwell Banker Hickok & Boardman. Coldwell Banker Hickok & Boardman cannot be held responsible for possible violations of copyright resulting from the posting of any data from the PrimeMLS IDX Program.

 Back to Search Results
Back to Search Results










