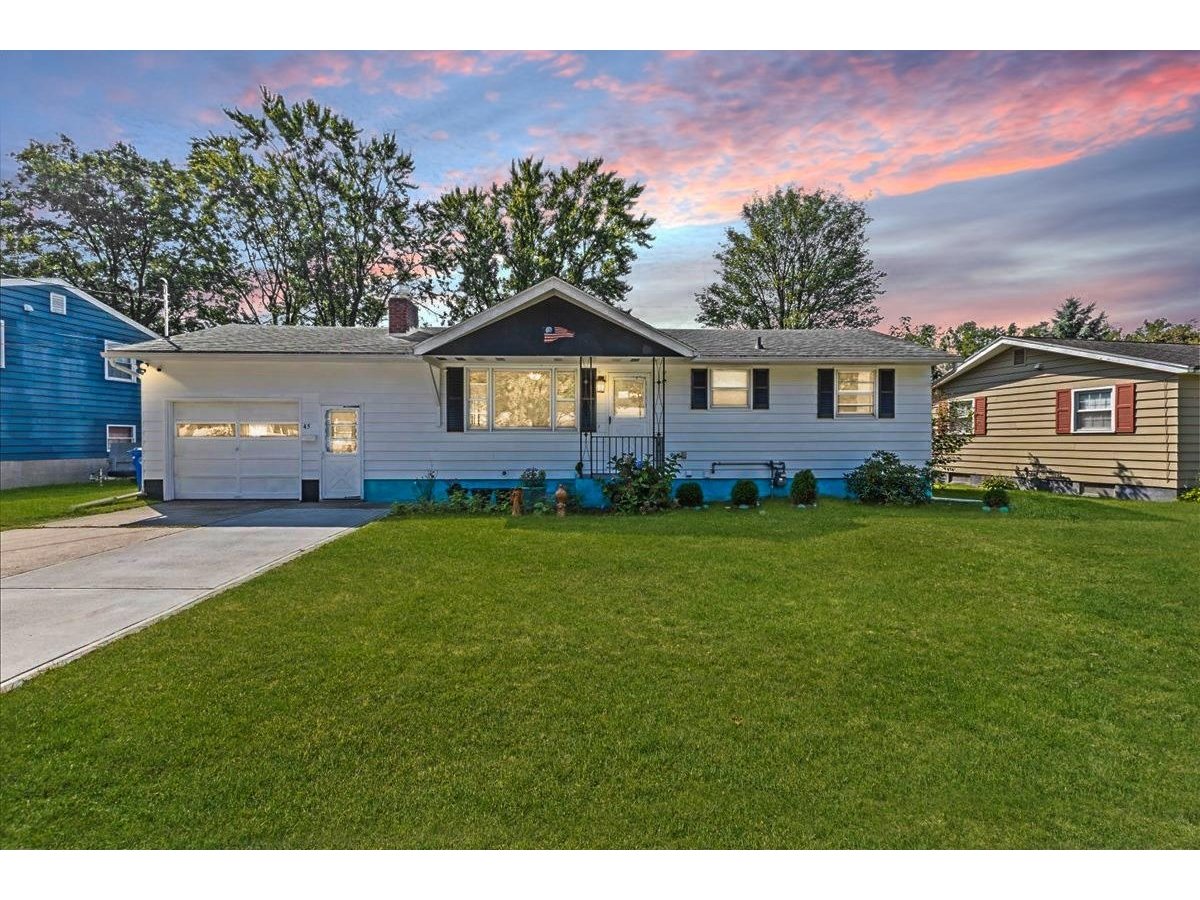Sold Status
$575,000 Sold Price
House Type
3 Beds
2 Baths
1,820 Sqft
Sold By Vermont Real Estate Company
Similar Properties for Sale
Request a Showing or More Info

Call: 802-863-1500
Mortgage Provider
Mortgage Calculator
$
$ Taxes
$ Principal & Interest
$
This calculation is based on a rough estimate. Every person's situation is different. Be sure to consult with a mortgage advisor on your specific needs.
Burlington
This Burlington split level home has it all: great curb appeal, a fantastic layout, and an even better location! Upstairs the recently renovated kitchen exudes character with its farmhouse sink, open industrial shelving, subway tile, soft gray cabinets, and white quartz countertops. Across from the kitchen is the dining area, with built-in bench and pantry storage. The spacious living room is the ultimate gathering space, with lots of natural light. Newer hardwood floors and cheery wall colors give way to a homey feel. Down the hallway are a full bathroom and 2 bedrooms, one being the primary with vaulted ceiling, lots of windows, and a walk-in closet. Downstairs find a large rec room being used as a home gym, a third bedroom currently being used as a work-from-home space, another full bathroom, and the laundry room. This home has lovely outdoor spaces too! Low maintenance composite deck with vinyl railings and an awning to boot. Listen to the birds while drinking your coffee and gazing at the lush wooded backdrop. Fully fenced-in yard has many possibilities. A 1 car garage, attractive concrete driveway, and many new windows round out the great features of this home. Under 5 minutes to your outdoor playground, including Leddy Beach, Starr Farm Dog Park, the Ethan Allen Tower, and the Burlington Bike Path! Schools and every convenience are close to home with the Ethan Allen Shopping Center. Don’t miss your chance to call this wonderful home on a quiet cul-de-sac your very own! †
Property Location
Property Details
| Sold Price $575,000 | Sold Date Jul 12th, 2022 | |
|---|---|---|
| List Price $495,000 | Total Rooms 6 | List Date Jun 2nd, 2022 |
| Cooperation Fee Unknown | Lot Size 0.23 Acres | Taxes $7,510 |
| MLS# 4913271 | Days on Market 903 Days | Tax Year 2021 |
| Type House | Stories 2 | Road Frontage |
| Bedrooms 3 | Style Split Entry | Water Frontage |
| Full Bathrooms 2 | Finished 1,820 Sqft | Construction No, Existing |
| 3/4 Bathrooms 0 | Above Grade 1,100 Sqft | Seasonal No |
| Half Bathrooms 0 | Below Grade 720 Sqft | Year Built 1991 |
| 1/4 Bathrooms 0 | Garage Size 1 Car | County Chittenden |
| Interior FeaturesCeiling Fan, Dining Area, Kitchen/Dining, Natural Light, Vaulted Ceiling, Walk-in Closet, Laundry - Basement |
|---|
| Equipment & AppliancesRange-Gas, Refrigerator, Dishwasher, Disposal, Microwave, Smoke Detector |
| Kitchen - Eat-in 11'4" x 19'7", 1st Floor | Living Room 12'3" x 19'9", 1st Floor | Bath - Full 6'5" x 8'8", 1st Floor |
|---|---|---|
| Bedroom 12'1" x 9'11", 1st Floor | Primary Bedroom 13' x 21'4", 1st Floor | Exercise Room 19'10" x 11'3", Basement |
| Bath - Full 7'2" x 3'6", Basement | Bedroom 11'4" x 12'2", Basement | Laundry Room 6'5" x 11'4", Basement |
| ConstructionWood Frame |
|---|
| Basement |
| Exterior FeaturesDeck, Fence - Full, Natural Shade, Playground |
| Exterior Vinyl | Disability Features 1st Floor Bedroom, 1st Floor Full Bathrm, Bathrm w/tub, Bathroom w/Tub, Hard Surface Flooring, Paved Parking |
|---|---|
| Foundation Poured Concrete | House Color Tan |
| Floors Carpet, Ceramic Tile, Hardwood, Vinyl Plank | Building Certifications |
| Roof Shingle-Asphalt | HERS Index |
| DirectionsTake North Ave. towards the New North End of Burlington. Just pass the Lyman C. Hunt Middle School, take a right onto Birch Court and drive to the end of the cul-de-sac. The home will be on the right. |
|---|
| Lot DescriptionYes, Sloping, Level, Sidewalks, Sloping, Street Lights, Near Paths, Suburban |
| Garage & Parking Attached, Direct Entry, Driveway, Garage |
| Road Frontage | Water Access |
|---|---|
| Suitable Use | Water Type |
| Driveway Concrete | Water Body |
| Flood Zone No | Zoning Residential |
| School District Burlington School District | Middle Choice |
|---|---|
| Elementary Choice | High Burlington High School |
| Heat Fuel Gas-Natural | Excluded Chest freezer in garage, refrigerator in kitchen, washer/dryer, and playground not included. |
|---|---|
| Heating/Cool None, Smoke Detector, Baseboard | Negotiable |
| Sewer Public | Parcel Access ROW |
| Water Public | ROW for Other Parcel |
| Water Heater Tank, Owned, Gas-Natural | Financing |
| Cable Co Burlington Telecom | Documents |
| Electric Circuit Breaker(s) | Tax ID 114-035-11182 |

† The remarks published on this webpage originate from Listed By Elise Polli of Polli Properties via the PrimeMLS IDX Program and do not represent the views and opinions of Coldwell Banker Hickok & Boardman. Coldwell Banker Hickok & Boardman cannot be held responsible for possible violations of copyright resulting from the posting of any data from the PrimeMLS IDX Program.

 Back to Search Results
Back to Search Results










