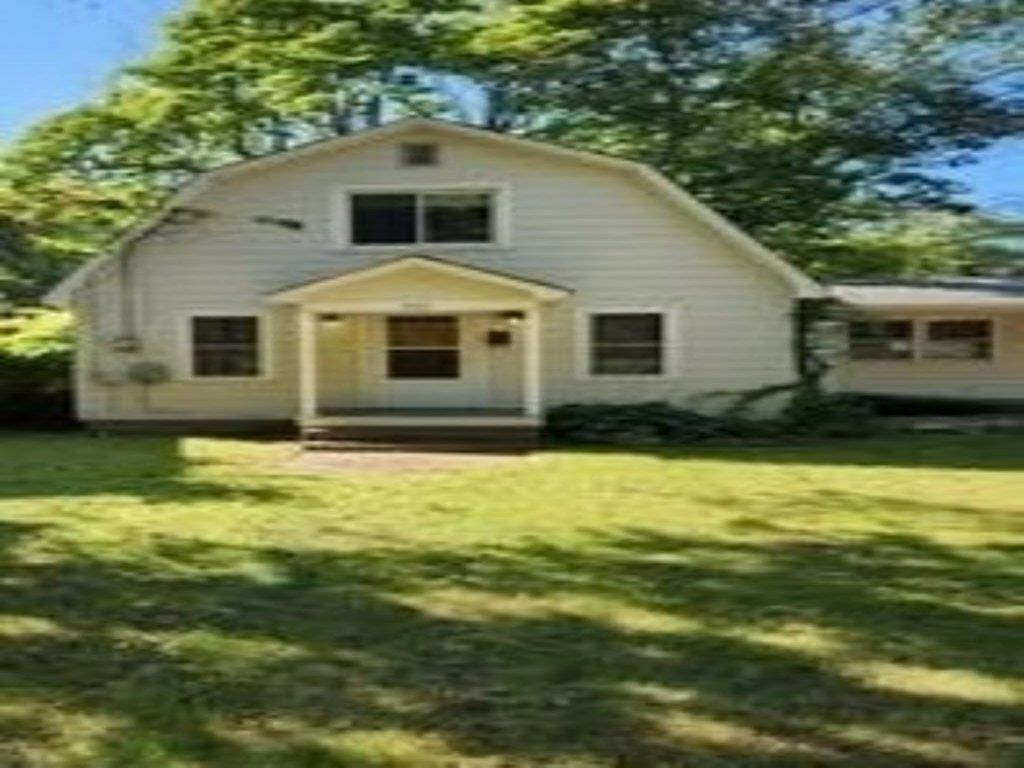Sold Status
$405,000 Sold Price
House Type
3 Beds
1 Baths
960 Sqft
Sold By KW Vermont
Similar Properties for Sale
Request a Showing or More Info

Call: 802-863-1500
Mortgage Provider
Mortgage Calculator
$
$ Taxes
$ Principal & Interest
$
This calculation is based on a rough estimate. Every person's situation is different. Be sure to consult with a mortgage advisor on your specific needs.
Burlington
Delightful ranch located in the desirable New North End of Burlington. Offering three bedrooms (currently living as a two bedroom with the third as a dining space), a full bathroom, hardwood floors throughout, and a partially finished basement for even more living space and a full sized 2 car garage! Updated kitchen with new countertops, additional cupboards, & a new refrigerator, sink and dishwasher! In cooler months you can get cozy in the living room by the beautiful new woodburning stove. Enjoy evenings relaxing on the covered front porch or sit on the back deck in privacy and enjoy your beautiful, large, and level backyard with raised beds for your gardening pleasure. A fantastic 15’ x 9’ double door shed in the back corner of the yard offers a convenient way to store your lawn and gardening tools, additional storage or even a playhouse! This charming home is just around the corner from the Burlington bike path and is conveniently located close to parks, walking trails, the Ethan Allen shopping center, multiple restaurants and only a short ride to all that downtown Burlington has to offer. †
Property Location
Property Details
| Sold Price $405,000 | Sold Date Sep 9th, 2024 | |
|---|---|---|
| List Price $395,000 | Total Rooms 7 | List Date Aug 2nd, 2024 |
| Cooperation Fee Unknown | Lot Size 0.25 Acres | Taxes $5,918 |
| MLS# 5007954 | Days on Market 111 Days | Tax Year 2022 |
| Type House | Stories 1 | Road Frontage |
| Bedrooms 3 | Style | Water Frontage |
| Full Bathrooms 1 | Finished 960 Sqft | Construction No, Existing |
| 3/4 Bathrooms 0 | Above Grade 960 Sqft | Seasonal No |
| Half Bathrooms 0 | Below Grade 0 Sqft | Year Built 1971 |
| 1/4 Bathrooms 0 | Garage Size 2 Car | County Chittenden |
| Interior FeaturesCeiling Fan, Fireplace - Wood, Natural Woodwork, Laundry - Basement |
|---|
| Equipment & AppliancesCook Top-Electric, Washer, Dishwasher, Refrigerator, Dryer, Freezer, Stove - Electric, Water Heater - Off Boiler |
| Family Room 11'5"x20'10", 1st Floor | Bedroom 11'5"x10'4", 1st Floor | Bedroom 14'1"x10'4", 1st Floor |
|---|---|---|
| Bedroom 10'6"x10'4", 1st Floor | Kitchen 11'5"x10'5", 1st Floor | Other 9'11x21', Basement |
| Other 21'x10'8", Basement |
| Construction |
|---|
| BasementInterior, Partially Finished, Interior Stairs, Daylight, Interior Access |
| Exterior FeaturesDeck, Garden Space, Porch - Covered, Shed |
| Exterior | Disability Features |
|---|---|
| Foundation Block | House Color |
| Floors Carpet, Laminate, Wood | Building Certifications |
| Roof Shingle-Architectural | HERS Index |
| DirectionsNorth Avenue to Ethan Allen Parkway. Take Ethan Allen to the end and make a left on Gazo Avenue. House is on the right. |
|---|
| Lot Description |
| Garage & Parking Attached |
| Road Frontage | Water Access |
|---|---|
| Suitable Use | Water Type |
| Driveway Paved | Water Body |
| Flood Zone No | Zoning residential |
| School District Burlington School District | Middle |
|---|---|
| Elementary | High Burlington High School |
| Heat Fuel Gas-Natural | Excluded |
|---|---|
| Heating/Cool None, Multi Zone, Hot Water, Baseboard | Negotiable |
| Sewer Public | Parcel Access ROW |
| Water | ROW for Other Parcel |
| Water Heater | Financing |
| Cable Co Comcast | Documents |
| Electric 150 Amp | Tax ID 114-035-11374 |

† The remarks published on this webpage originate from Listed By Claire Kavanagh of EXP Realty - Phone: 802-343-8843 via the PrimeMLS IDX Program and do not represent the views and opinions of Coldwell Banker Hickok & Boardman. Coldwell Banker Hickok & Boardman cannot be held responsible for possible violations of copyright resulting from the posting of any data from the PrimeMLS IDX Program.

 Back to Search Results
Back to Search Results










