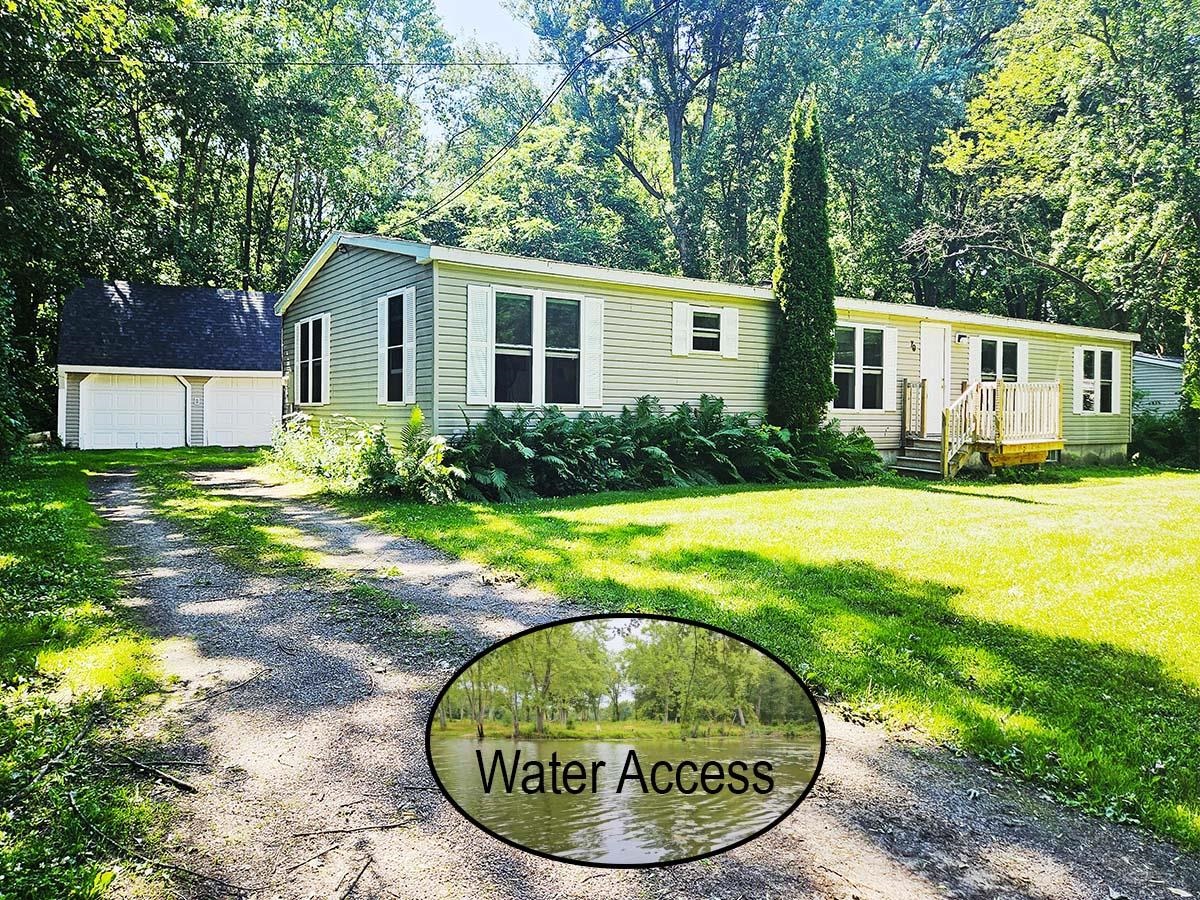Sold Status
$451,000 Sold Price
House Type
3 Beds
3 Baths
2,156 Sqft
Sold By RE/MAX North Professionals - Burlington
Similar Properties for Sale
Request a Showing or More Info

Call: 802-863-1500
Mortgage Provider
Mortgage Calculator
$
$ Taxes
$ Principal & Interest
$
This calculation is based on a rough estimate. Every person's situation is different. Be sure to consult with a mortgage advisor on your specific needs.
Burlington
You won't want to miss this beautifully updated and maintained home in one of the most desirable and quiet neighborhoods of the New North End. This 3 bedroom, 3 bath home is spacious on both levels. The kitchen / dinning area features an island, access to the garage and plenty of natural light with sliding glass door to the deck. You will surely enjoy this great outdoor space to relax and entertain. In the living room, you’ll find a beautiful fireplace with large brick hearth, perfect for those cold winter months. The main floor also features a large master suite, 2 other large bedrooms, an additional full bath and gorgeous hardwood floors throughout. The lower levels boast a large family / multi purpose room with kitchenette. Plus 2 other spacious rooms that could be used as a home office or den. No worries of water as the home has had extensive water proofing and drainage installed with a lifetime guarantee! The 2 car attached garage will make life simple with easy access to the home. Property is adjacent to the Ethan Allen Park with walking trails and cross country skiing. Close to the bike bath, beaches, bus stops and just minutes to downtown Burlington, UVM and hospital. This location has it all! †
Property Location
Property Details
| Sold Price $451,000 | Sold Date Jul 1st, 2021 | |
|---|---|---|
| List Price $400,000 | Total Rooms 6 | List Date Apr 29th, 2021 |
| Cooperation Fee Unknown | Lot Size 0.86 Acres | Taxes $7,057 |
| MLS# 4858201 | Days on Market 1302 Days | Tax Year 2021 |
| Type House | Stories 1 | Road Frontage 107 |
| Bedrooms 3 | Style Ranch, Near Public Transportatn | Water Frontage |
| Full Bathrooms 3 | Finished 2,156 Sqft | Construction No, Existing |
| 3/4 Bathrooms 0 | Above Grade 1,232 Sqft | Seasonal No |
| Half Bathrooms 0 | Below Grade 924 Sqft | Year Built 1976 |
| 1/4 Bathrooms 0 | Garage Size 2 Car | County Chittenden |
| Interior FeaturesBar, Ceiling Fan, Dining Area, Fireplace - Wood, Hearth, Kitchen Island, Kitchen/Dining, Primary BR w/ BA, Natural Woodwork, Laundry - Basement |
|---|
| Equipment & AppliancesRefrigerator, Microwave, Dishwasher, Washer, Dryer, Stove - Electric, CO Detector |
| Kitchen/Dining 1st Floor | Living Room 1st Floor | Primary Suite 1st Floor |
|---|---|---|
| Bedroom 1st Floor | Bedroom 1st Floor | Bath - Full 1st Floor |
| Family Room Basement | Office/Study Basement | Den Basement |
| Bath - Full Basement |
| ConstructionWood Frame |
|---|
| BasementInterior, Partially Finished, Full, Stairs - Basement |
| Exterior FeaturesDeck, Natural Shade, Porch - Covered |
| Exterior Brick, Vinyl Siding | Disability Features 1st Floor Full Bathrm, 1st Floor Bedroom, 1st Floor Hrd Surfce Flr |
|---|---|
| Foundation Block | House Color Grey |
| Floors Tile, Carpet, Hardwood | Building Certifications |
| Roof Shingle-Architectural | HERS Index |
| DirectionsNorth Avenue, right onto Village Green, bear left onto Van Patten Parkway, house is on the left |
|---|
| Lot Description, Walking Trails, Subdivision, City Lot, Landscaped, Walking Trails, Abuts Conservation, Near Bus/Shuttle, Near Shopping, Neighborhood |
| Garage & Parking Attached, |
| Road Frontage 107 | Water Access |
|---|---|
| Suitable Use | Water Type |
| Driveway Paved | Water Body |
| Flood Zone No | Zoning RES |
| School District Burlington School District | Middle Lyman C. Hunt Middle School |
|---|---|
| Elementary C. P. Smith School | High Burlington High School |
| Heat Fuel Oil | Excluded |
|---|---|
| Heating/Cool None, Hot Water, Baseboard | Negotiable |
| Sewer Public | Parcel Access ROW |
| Water Public | ROW for Other Parcel |
| Water Heater Electric | Financing |
| Cable Co Comcast | Documents |
| Electric Circuit Breaker(s) | Tax ID 114-035-13033 |

† The remarks published on this webpage originate from Listed By Brian Armstrong of KW Vermont via the PrimeMLS IDX Program and do not represent the views and opinions of Coldwell Banker Hickok & Boardman. Coldwell Banker Hickok & Boardman cannot be held responsible for possible violations of copyright resulting from the posting of any data from the PrimeMLS IDX Program.

 Back to Search Results
Back to Search Results










