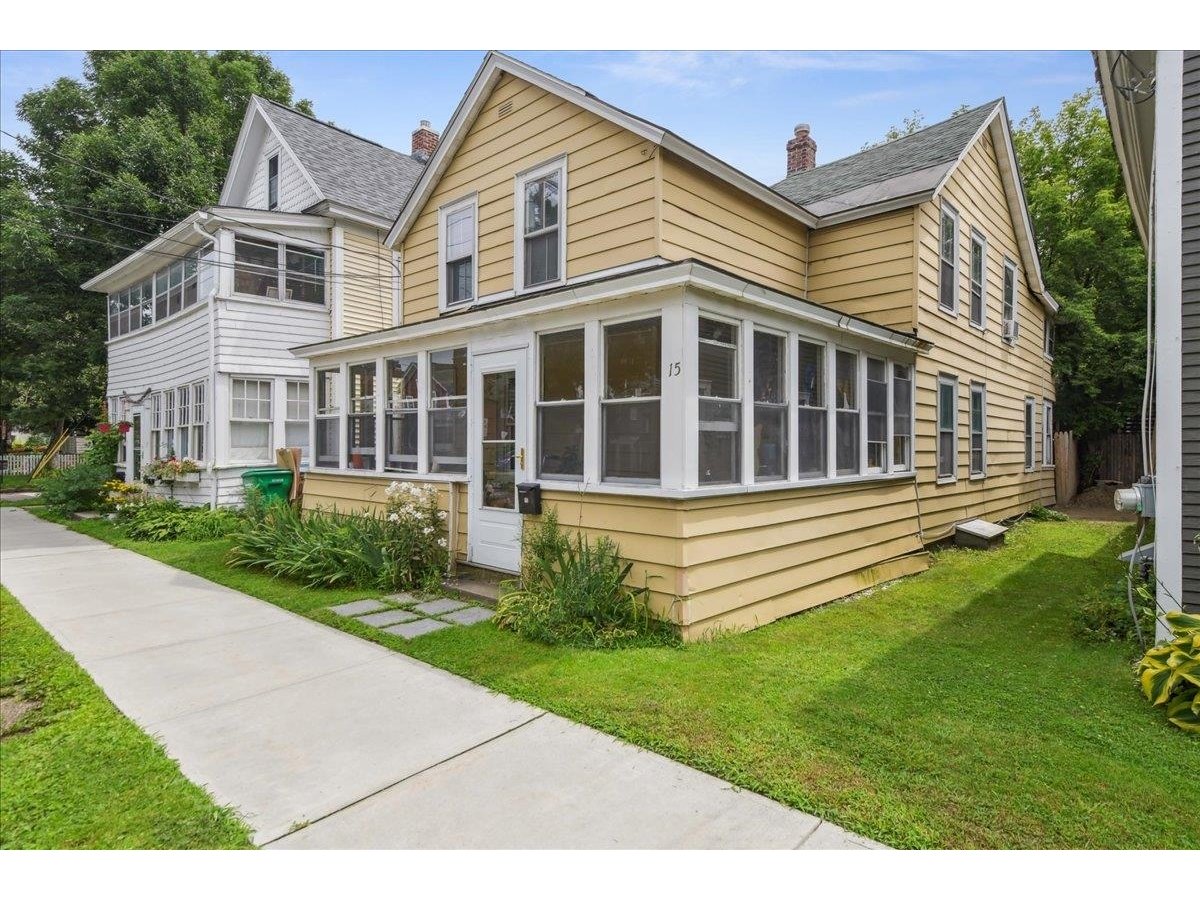Sold Status
$420,000 Sold Price
House Type
4 Beds
1 Baths
1,854 Sqft
Sold By Ridgeline Real Estate
Similar Properties for Sale
Request a Showing or More Info

Call: 802-863-1500
Mortgage Provider
Mortgage Calculator
$
$ Taxes
$ Principal & Interest
$
This calculation is based on a rough estimate. Every person's situation is different. Be sure to consult with a mortgage advisor on your specific needs.
Burlington
Beautifully restored and well-maintained Old North End home ready for new ownership! Situated on a corner lot across the street from Dewey Park within walking distance to area schools, Roosevelt Park, local amenities and all the beautiful city of Burlington has to offer! The main level boasts a bright and open floor plan great for entertaining and includes a convenient first floor bedroom and full bath. The second level of the home boasts 3 additional bedrooms, while loads of original features and character grace the home. Extensive renovations include refinished original hardwood flooring and fresh paint throughout, as well as new mechanicals including updated electrical, new furnace and hot water heater (2017), new insulation combined with efficient natural gas heat ensuring many years of efficient living! The partially fenced backyard affords privacy for those summertime cookouts while the covered front porch creates the perfect space to unwind after a long day. Photos do not do this one justice, a true must-see property... Come view this beauty today! *Showings begin Thursday 10/28* †
Property Location
Property Details
| Sold Price $420,000 | Sold Date Dec 16th, 2021 | |
|---|---|---|
| List Price $369,000 | Total Rooms 7 | List Date Oct 27th, 2021 |
| Cooperation Fee Unknown | Lot Size 0.1 Acres | Taxes $7,074 |
| MLS# 4888495 | Days on Market 1121 Days | Tax Year 2021 |
| Type House | Stories 2 | Road Frontage 56 |
| Bedrooms 4 | Style Multi-Family, Near Public Transportatn | Water Frontage |
| Full Bathrooms 1 | Finished 1,854 Sqft | Construction No, Existing |
| 3/4 Bathrooms 0 | Above Grade 1,302 Sqft | Seasonal No |
| Half Bathrooms 0 | Below Grade 552 Sqft | Year Built 1920 |
| 1/4 Bathrooms 0 | Garage Size Car | County Chittenden |
| Interior FeaturesAttic, Dining Area, Draperies, Kitchen/Dining, Kitchen/Family, Laundry - Basement |
|---|
| Equipment & AppliancesRange-Electric, Refrigerator, Exhaust Hood, Washer, Dryer, Stove - Electric, Smoke Detector, CO Detector, Gas Heater, Multi Zone |
| Kitchen 1st Floor | Living Room 1st Floor | Dining Room 1st Floor |
|---|---|---|
| Bedroom 1st Floor | Bedroom 2nd Floor | Bedroom 2nd Floor |
| Bedroom 2nd Floor | Bath - Full 1st Floor |
| ConstructionWood Frame |
|---|
| BasementInterior, Unfinished, Crawl Space, Interior Stairs, Stairs - Interior, Unfinished |
| Exterior FeaturesFence - Partial, Garden Space, Natural Shade, Outbuilding, Porch - Covered, Porch - Enclosed, Shed |
| Exterior Shingle, Clapboard, Wood Siding | Disability Features 1st Floor Bedroom, 1st Floor Full Bathrm, 1st Floor Hrd Surfce Flr, Hard Surface Flooring |
|---|---|
| Foundation Stone, Brick, Stone | House Color Green |
| Floors Vinyl, Softwood, Hardwood | Building Certifications |
| Roof Slate, Membrane | HERS Index |
| Directions |
|---|
| Lot Description, City Lot, Near Bus/Shuttle |
| Garage & Parking , , Paved |
| Road Frontage 56 | Water Access |
|---|---|
| Suitable Use | Water Type |
| Driveway Crushed/Stone | Water Body |
| Flood Zone Unknown | Zoning Residential |
| School District Burlington School District | Middle Edmunds Middle School |
|---|---|
| Elementary Champlain Elementary School | High Burlington High School |
| Heat Fuel Gas-Natural | Excluded |
|---|---|
| Heating/Cool None, Multi Zone | Negotiable |
| Sewer Public | Parcel Access ROW |
| Water Public Water - At Street | ROW for Other Parcel |
| Water Heater Gas | Financing |
| Cable Co Comcast | Documents |
| Electric Circuit Breaker(s) | Tax ID 11403513861 |

† The remarks published on this webpage originate from Listed By Flex Realty Group of Flex Realty via the PrimeMLS IDX Program and do not represent the views and opinions of Coldwell Banker Hickok & Boardman. Coldwell Banker Hickok & Boardman cannot be held responsible for possible violations of copyright resulting from the posting of any data from the PrimeMLS IDX Program.

 Back to Search Results
Back to Search Results










