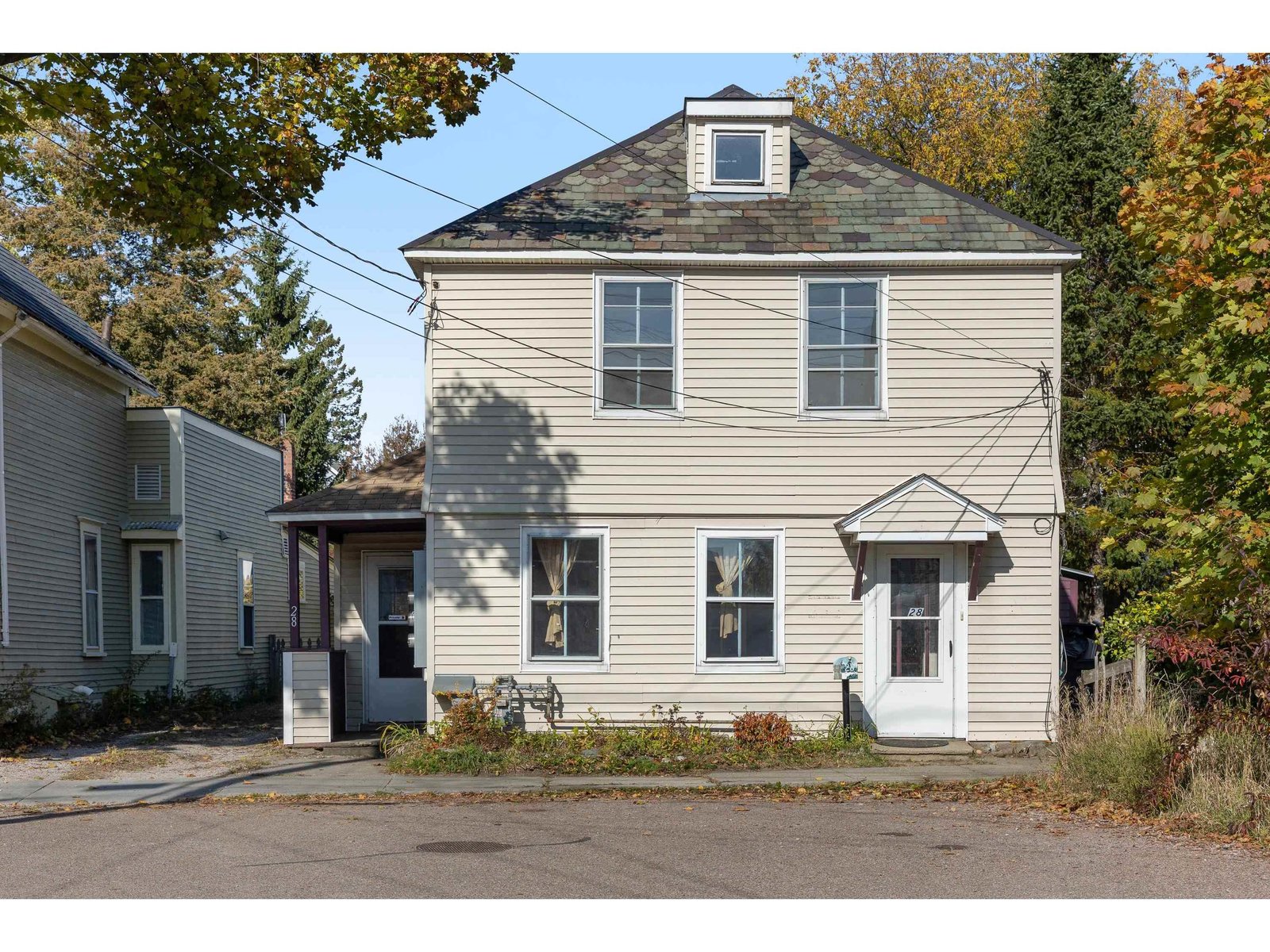Sold Status
$622,000 Sold Price
House Type
3 Beds
3 Baths
1,460 Sqft
Sold By New England Landmark Realty LTD
Similar Properties for Sale
Request a Showing or More Info

Call: 802-863-1500
Mortgage Provider
Mortgage Calculator
$
$ Taxes
$ Principal & Interest
$
This calculation is based on a rough estimate. Every person's situation is different. Be sure to consult with a mortgage advisor on your specific needs.
Burlington
Move-in-ready home in Burlington's coveted South End, right next to Calahan Park! This home combines character and convenience, offering tasteful, modern updates while overflowing with charm. Hardwood floors run throughout the home on both levels. The first floor features a bright living room with a wood stove and a bay window overlooking the park. The updated kitchen offers stainless appliances (including a gas range), ample counter & cabinet space, a large pantry, and counter seating. The open dining room connects to a sunny bonus space that steps out to the fenced back yard. A convenient guest bath and a huge mudroom with built-in storage complete the first floor. Upstairs, the spacious primary bedroom has two closets and an en suite 3/4 bath, with double vanity and large tiled shower. Two more bedrooms can be found on this level, along with a second full bath. The full basement with washer and dryer is great for storage, laundry, and utilities. The natural gas furnace and heat pump hot water heater are new within the last 18 months. Located at the edge of the Five Sisters neighborhood, this home is close to everything! Don't miss out on this South End gem! Open House Sunday 5/1, 1PM - 3PM. †
Property Location
Property Details
| Sold Price $622,000 | Sold Date Jun 22nd, 2022 | |
|---|---|---|
| List Price $619,000 | Total Rooms 7 | List Date Apr 28th, 2022 |
| Cooperation Fee Unknown | Lot Size 0.07 Acres | Taxes $10,452 |
| MLS# 4907250 | Days on Market 938 Days | Tax Year 2021 |
| Type House | Stories 2 | Road Frontage 48 |
| Bedrooms 3 | Style Colonial | Water Frontage |
| Full Bathrooms 2 | Finished 1,460 Sqft | Construction No, Existing |
| 3/4 Bathrooms 0 | Above Grade 1,460 Sqft | Seasonal No |
| Half Bathrooms 1 | Below Grade 0 Sqft | Year Built 1938 |
| 1/4 Bathrooms 0 | Garage Size 0 Car | County Chittenden |
| Interior FeaturesBlinds, Hearth, Kitchen/Dining, Primary BR w/ BA, Natural Light, Storage - Indoor, Wood Stove Insert |
|---|
| Equipment & AppliancesRange-Gas, Washer, Dishwasher, Disposal, Refrigerator, Exhaust Hood, Dryer, Smoke Detector, Wood Stove |
| Living Room 1st Floor | Kitchen/Dining 1st Floor | Mudroom 1st Floor |
|---|---|---|
| Bath - 1/2 1st Floor | Den 1st Floor | Bath - Full 2nd Floor |
| Primary BR Suite 2nd Floor | Bedroom 2nd Floor | Bedroom 2nd Floor |
| ConstructionWood Frame |
|---|
| BasementInterior, Sump Pump, Unfinished, Storage Space, Interior Stairs |
| Exterior FeaturesFence - Full |
| Exterior Brick Veneer, Wood Siding | Disability Features 1st Floor 1/2 Bathrm, Bathrm w/tub, Hard Surface Flooring, Paved Parking |
|---|---|
| Foundation Concrete | House Color Green |
| Floors Tile, Wood | Building Certifications |
| Roof Shingle-Asphalt | HERS Index |
| Directions |
|---|
| Lot Description, City Lot, Landscaped, Landscaped, Sidewalks, Street Lights, Near Bus/Shuttle, Near Shopping, Near Public Transportatn |
| Garage & Parking Attached, Other, On Street, Driveway |
| Road Frontage 48 | Water Access |
|---|---|
| Suitable Use | Water Type |
| Driveway Paved | Water Body |
| Flood Zone Unknown | Zoning Residential - Low Density |
| School District Burlington School District | Middle |
|---|---|
| Elementary | High |
| Heat Fuel Wood, Gas-Natural | Excluded Dining Room light fixture |
|---|---|
| Heating/Cool None, Stove-Wood, Hot Air | Negotiable |
| Sewer Public | Parcel Access ROW |
| Water Public | ROW for Other Parcel |
| Water Heater Electric, Tank, Owned | Financing |
| Cable Co | Documents Property Disclosure, Deed, Tax Map |
| Electric Circuit Breaker(s) | Tax ID 114-035-18705 |

† The remarks published on this webpage originate from Listed By Jessica Bridge of Element Real Estate via the PrimeMLS IDX Program and do not represent the views and opinions of Coldwell Banker Hickok & Boardman. Coldwell Banker Hickok & Boardman cannot be held responsible for possible violations of copyright resulting from the posting of any data from the PrimeMLS IDX Program.

 Back to Search Results
Back to Search Results










