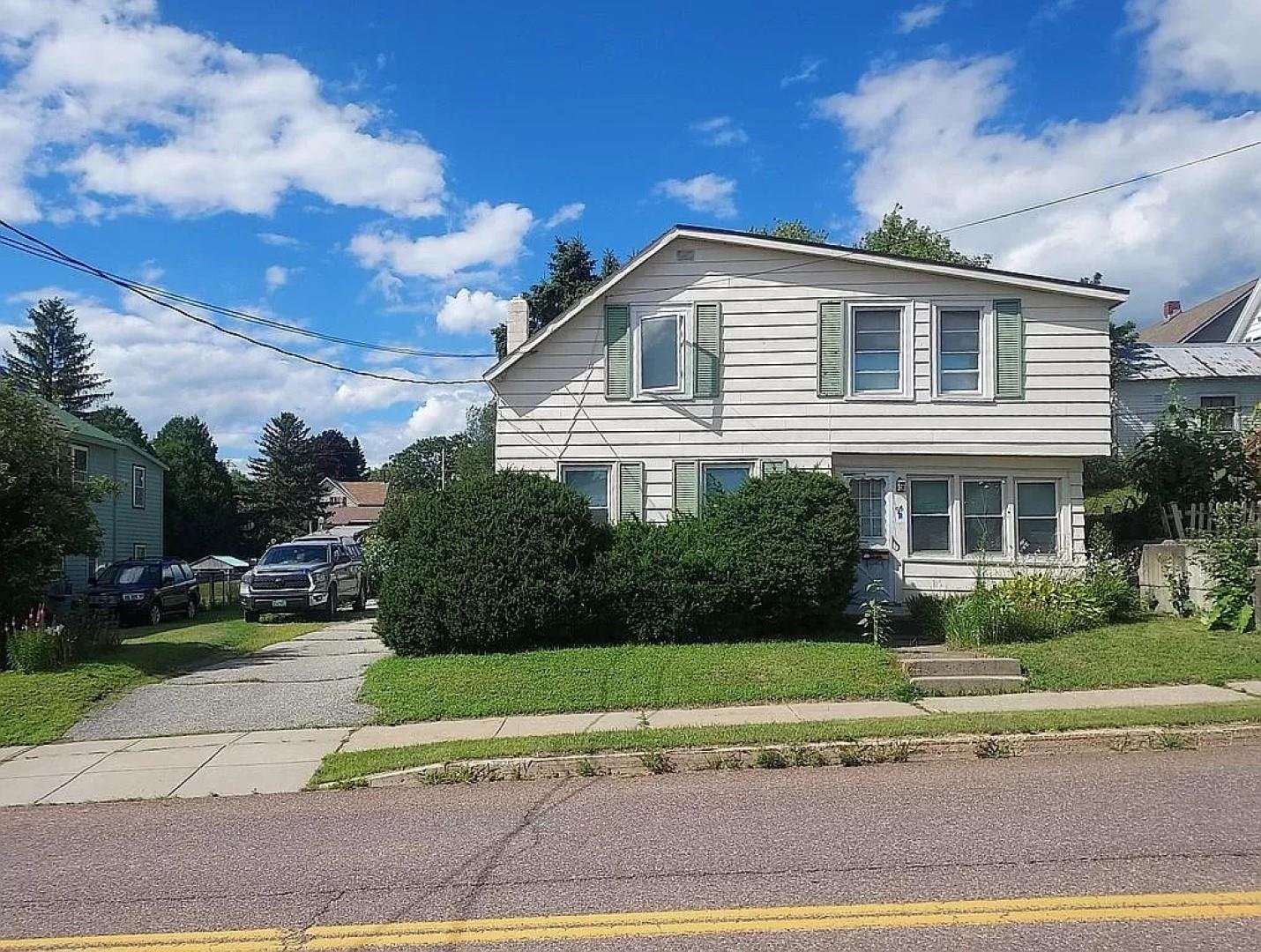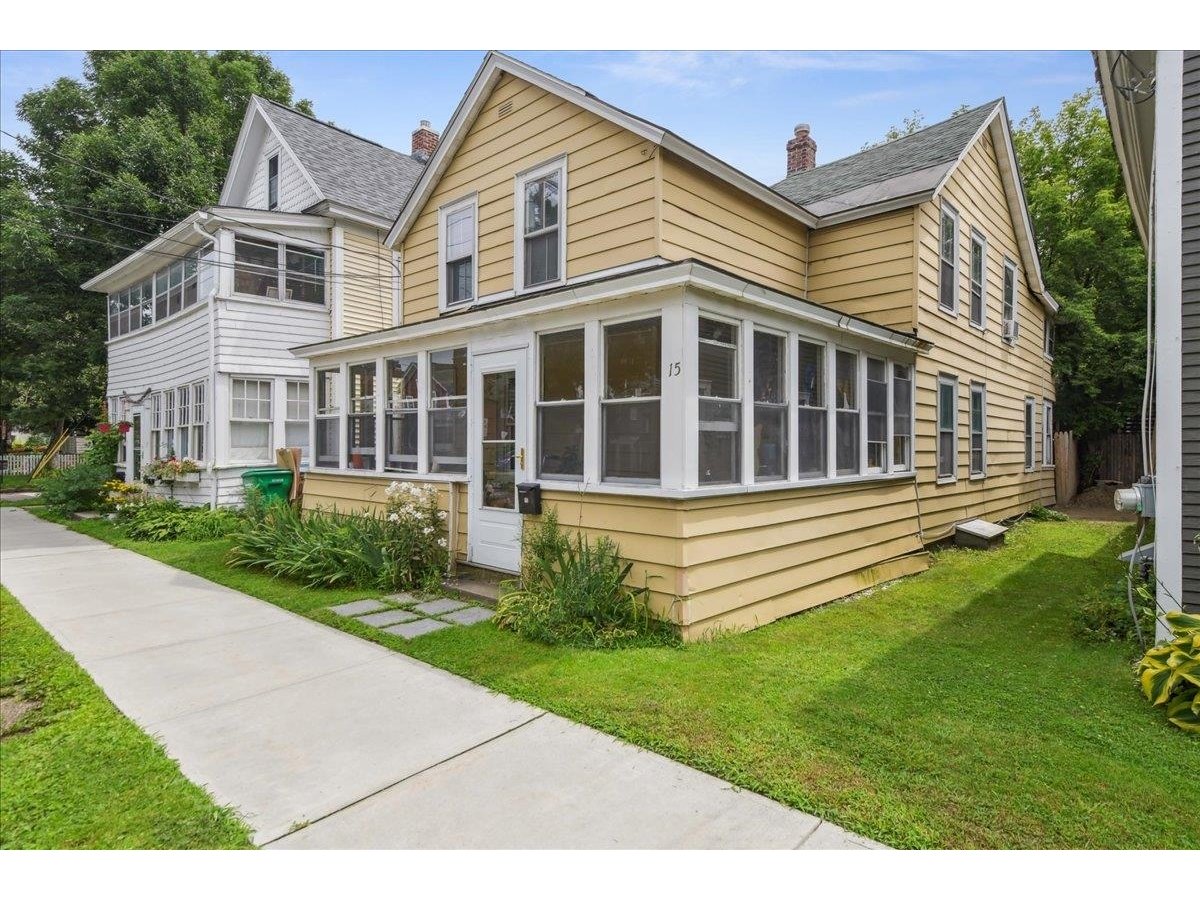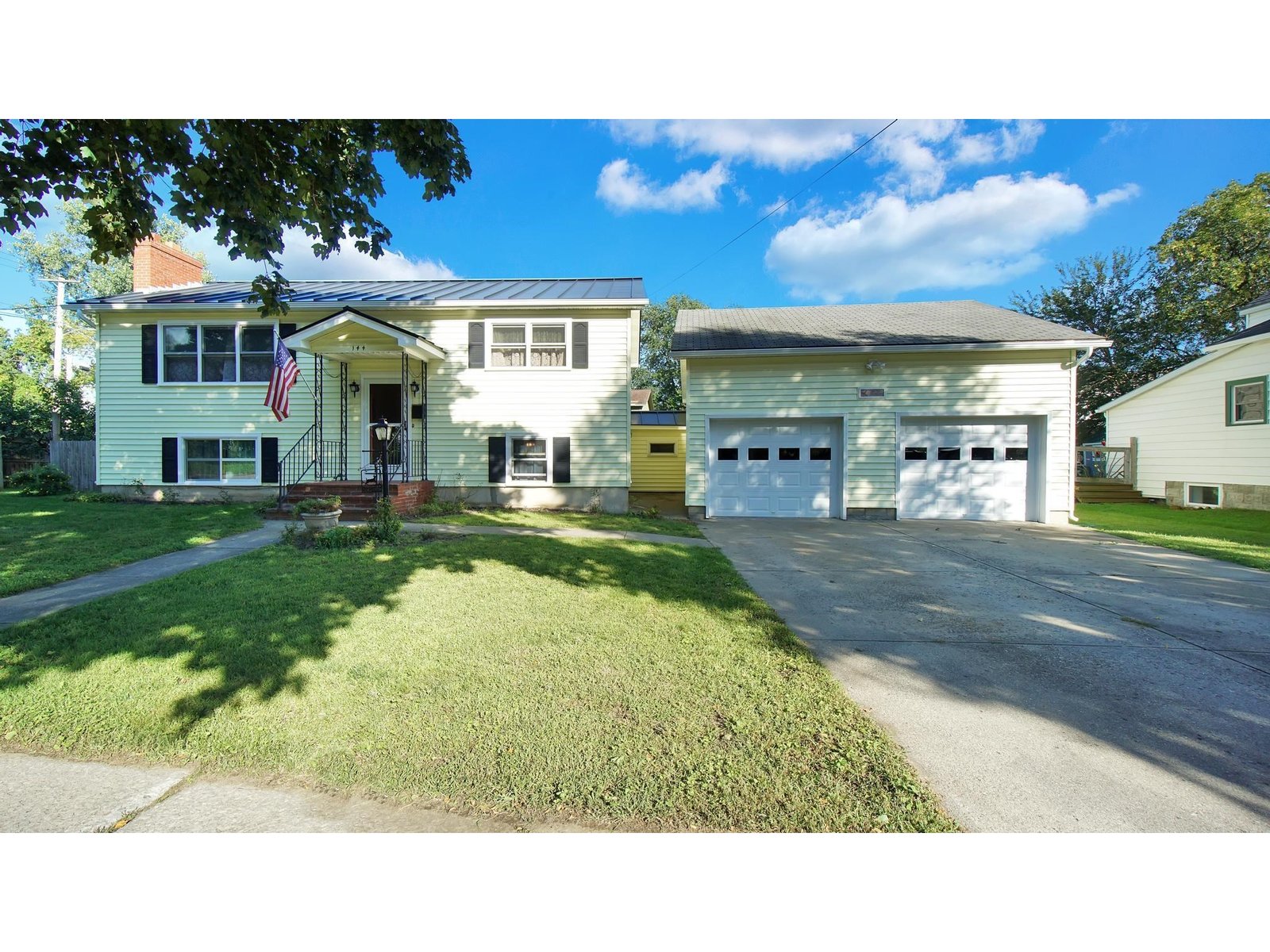Sold Status
$420,000 Sold Price
House Type
3 Beds
2 Baths
1,368 Sqft
Sold By Vermont Real Estate Company
Similar Properties for Sale
Request a Showing or More Info

Call: 802-863-1500
Mortgage Provider
Mortgage Calculator
$
$ Taxes
$ Principal & Interest
$
This calculation is based on a rough estimate. Every person's situation is different. Be sure to consult with a mortgage advisor on your specific needs.
Burlington
Unique opportunity to own a 1960's built home, in the Old North End, on a poured concrete foundation! As you step into the lovingly maintained house, you’ll feel right at home! This terrific home boasts a beautiful living room with hardwood floors and cozy fireplace – the perfect spot to cozy up during the cold winter nights. Make memories while whipping up food in the open and updated kitchen. The expansive backyard offers plenty of space to host BBQs, games, fun and more! This includes many upgrades such as the kitchen, bathroom, metal seam roof, high efficiency boiler with on demand water, Marvin windows and doors, recently installed garage doors, and cedar walk in closet. The large mudroom with a breezeway to the two-bay garage offers tons of extra storage space! Situated on an adorable lot within close proximity to the bike path, Burlington waterfront, fine restaurants, downtown, The UVM Medical Center, parks and so much more! Open House Sunday, September 12th from 1-3pm. †
Property Location
Property Details
| Sold Price $420,000 | Sold Date Nov 23rd, 2021 | |
|---|---|---|
| List Price $424,900 | Total Rooms 5 | List Date Sep 9th, 2021 |
| Cooperation Fee Unknown | Lot Size 0.17 Acres | Taxes $8,137 |
| MLS# 4881814 | Days on Market 1169 Days | Tax Year 2021 |
| Type House | Stories 2 | Road Frontage |
| Bedrooms 3 | Style Split Entry | Water Frontage |
| Full Bathrooms 1 | Finished 1,368 Sqft | Construction No, Existing |
| 3/4 Bathrooms 1 | Above Grade 912 Sqft | Seasonal No |
| Half Bathrooms 0 | Below Grade 456 Sqft | Year Built 1969 |
| 1/4 Bathrooms 0 | Garage Size 2 Car | County Chittenden |
| Interior FeaturesAttic, Cedar Closet, Ceiling Fan, Fireplace - Screens/Equip, Fireplaces - 1, Kitchen/Dining, Laundry Hook-ups |
|---|
| Equipment & AppliancesCook Top-Electric, Microwave, Double Oven, Refrigerator-Energy Star, Smoke Detectr-Batt Powrd, Hot Water |
| Kitchen/Dining 1st Floor | Living Room 1st Floor | Bedroom 1st Floor |
|---|---|---|
| Bedroom 2nd Floor | Bedroom 2nd Floor | Attic - Finished 2nd Floor |
| Bath - Full 2nd Floor | Bath - 3/4 1st Floor |
| ConstructionWood Frame, Wood Frame |
|---|
| BasementInterior, Storage Space, Interior Stairs, Concrete, Daylight, Full, Finished, Storage Space |
| Exterior FeaturesFence - Partial, Garden Space, Natural Shade, Porch - Covered, Window Screens, Windows - Energy Star |
| Exterior Vinyl Siding | Disability Features Paved Parking |
|---|---|
| Foundation Concrete, Poured Concrete | House Color |
| Floors Vinyl, Slate/Stone, Ceramic Tile, Concrete, Hardwood | Building Certifications |
| Roof Standing Seam, Shingle-Asphalt | HERS Index |
| Directions |
|---|
| Lot Description, City Lot |
| Garage & Parking Attached, Auto Open, 4 Parking Spaces, Driveway, On-Site, Parking Spaces 4 |
| Road Frontage | Water Access |
|---|---|
| Suitable Use | Water Type |
| Driveway Concrete | Water Body |
| Flood Zone Unknown | Zoning Res |
| School District Burlington School District | Middle Edmunds Middle School |
|---|---|
| Elementary Integrated Arts Academy | High Burlington High School |
| Heat Fuel Gas-Natural | Excluded |
|---|---|
| Heating/Cool None, Hot Water, Floor Furnace, Baseboard | Negotiable |
| Sewer Public | Parcel Access ROW |
| Water Public | ROW for Other Parcel |
| Water Heater Tankless, Owned, On Demand | Financing |
| Cable Co | Documents |
| Electric Fuses, Circuit Breaker(s), 220 Plug | Tax ID 11403513914 |

† The remarks published on this webpage originate from Listed By Flex Realty Group of Flex Realty via the PrimeMLS IDX Program and do not represent the views and opinions of Coldwell Banker Hickok & Boardman. Coldwell Banker Hickok & Boardman cannot be held responsible for possible violations of copyright resulting from the posting of any data from the PrimeMLS IDX Program.

 Back to Search Results
Back to Search Results










