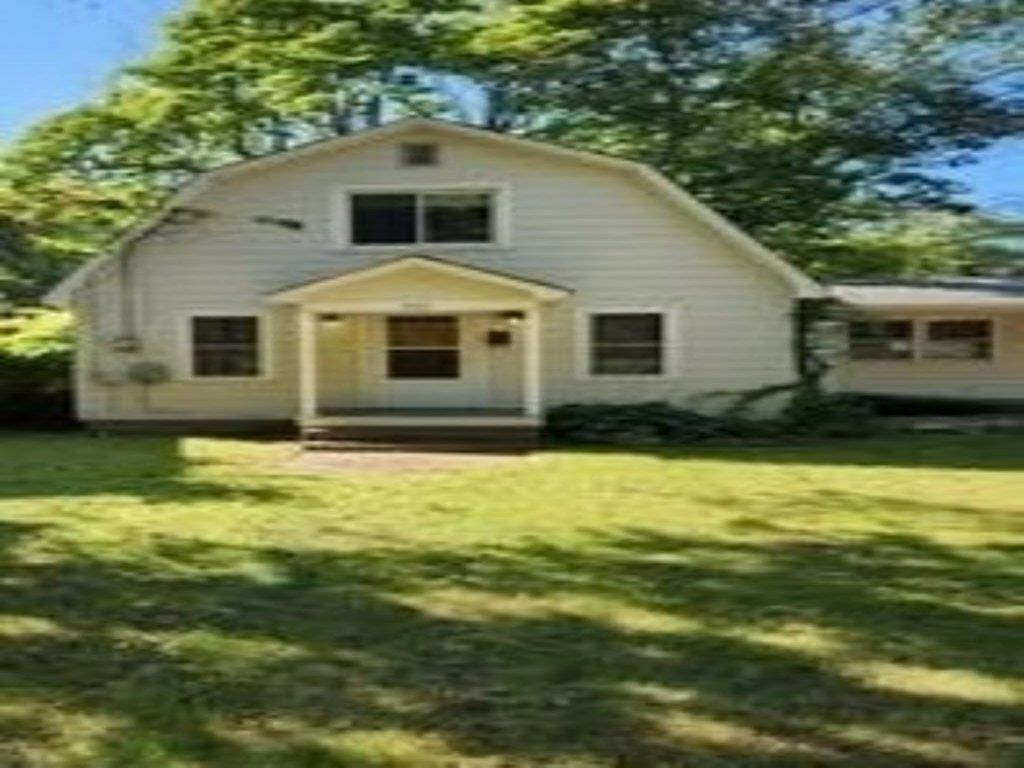Sold Status
$440,000 Sold Price
House Type
3 Beds
1 Baths
936 Sqft
Sold By Karen Waters of Coldwell Banker Hickok and Boardman
Similar Properties for Sale
Request a Showing or More Info

Call: 802-863-1500
Mortgage Provider
Mortgage Calculator
$
$ Taxes
$ Principal & Interest
$
This calculation is based on a rough estimate. Every person's situation is different. Be sure to consult with a mortgage advisor on your specific needs.
Burlington
Discover the perfect blend of charm and convenience in this adorable 3-bedroom ranch nestled on a tranquil street in Burlington's sought-after New North End. Step into an updated kitchen adorned with stylish tall upper cabinets and modern appliances that make cooking a delight. Flexible basement space allows numerous opportunities. With .26 acres of your very own, relish the outdoors in a fully fenced yard, ideal for both pets and play. Embrace the changing seasons in your private 4-season sunroom, or bask in the sun on your inviting deck. The detached garage offers ample storage and parking space. Enjoy a lifestyle of leisure with the nearby bike path and dog park just a stone's throw away. Don't miss the chance to call this gem yours and experience the best of Burlington living! Delayed showings until Friday 8/25. †
Property Location
Property Details
| Sold Price $440,000 | Sold Date Oct 23rd, 2023 | |
|---|---|---|
| List Price $439,000 | Total Rooms 5 | List Date Aug 22nd, 2023 |
| Cooperation Fee Unknown | Lot Size 0.26 Acres | Taxes $6,914 |
| MLS# 4966510 | Days on Market 457 Days | Tax Year 2023 |
| Type House | Stories 1 | Road Frontage |
| Bedrooms 3 | Style Ranch | Water Frontage |
| Full Bathrooms 1 | Finished 936 Sqft | Construction No, Existing |
| 3/4 Bathrooms 0 | Above Grade 936 Sqft | Seasonal No |
| Half Bathrooms 0 | Below Grade 0 Sqft | Year Built 1962 |
| 1/4 Bathrooms 0 | Garage Size 2 Car | County Chittenden |
| Interior FeaturesLaundry Hook-ups |
|---|
| Equipment & AppliancesWasher, Refrigerator, Cook Top-Gas, Dishwasher, Range-Gas, Microwave, Washer, Smoke Detector |
| Kitchen 1st Floor | Living Room 1st Floor | Dining Room 1st Floor |
|---|---|---|
| Bedroom 1st Floor | Bedroom 1st Floor | Bedroom 1st Floor |
| Bath - Full 1st Floor |
| ConstructionWood Frame |
|---|
| BasementInterior, Full, Finished, Walkout |
| Exterior FeaturesDeck, Fence - Full, Outbuilding, Porch, Porch - Enclosed, Shed |
| Exterior Vinyl | Disability Features |
|---|---|
| Foundation Block | House Color |
| Floors Tile, Carpet | Building Certifications |
| Roof Metal | HERS Index |
| Directions |
|---|
| Lot Description, City Lot |
| Garage & Parking Detached, Auto Open, Driveway, Garage |
| Road Frontage | Water Access |
|---|---|
| Suitable Use | Water Type |
| Driveway Paved | Water Body |
| Flood Zone No | Zoning res |
| School District Burlington School District | Middle Lyman C. Hunt Middle School |
|---|---|
| Elementary Assigned | High Burlington High School |
| Heat Fuel Gas-Natural | Excluded |
|---|---|
| Heating/Cool None, Smoke Detectr-Batt Powrd, Baseboard | Negotiable |
| Sewer Public | Parcel Access ROW |
| Water Public, Metered | ROW for Other Parcel |
| Water Heater Owned, Gas-Natural | Financing |
| Cable Co | Documents |
| Electric Circuit Breaker(s) | Tax ID 114-035-10501 |

† The remarks published on this webpage originate from Listed By Flex Realty Group of Flex Realty via the PrimeMLS IDX Program and do not represent the views and opinions of Coldwell Banker Hickok & Boardman. Coldwell Banker Hickok & Boardman cannot be held responsible for possible violations of copyright resulting from the posting of any data from the PrimeMLS IDX Program.

 Back to Search Results
Back to Search Results










