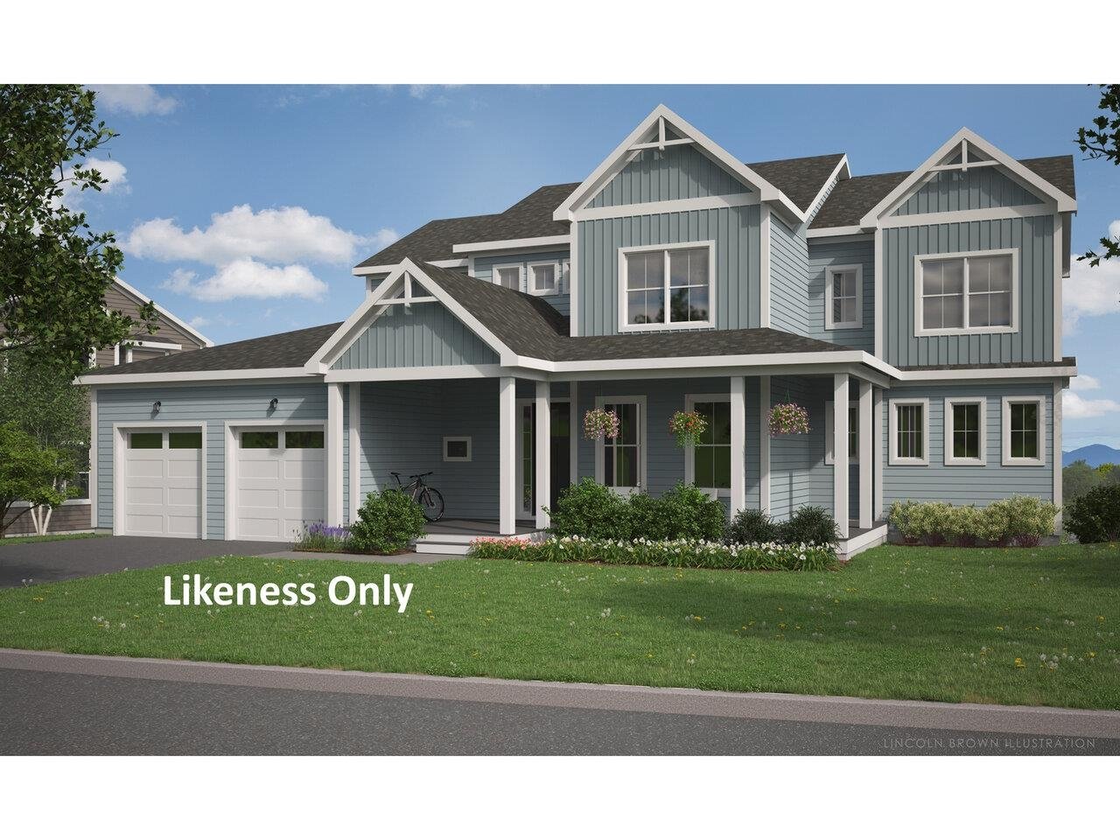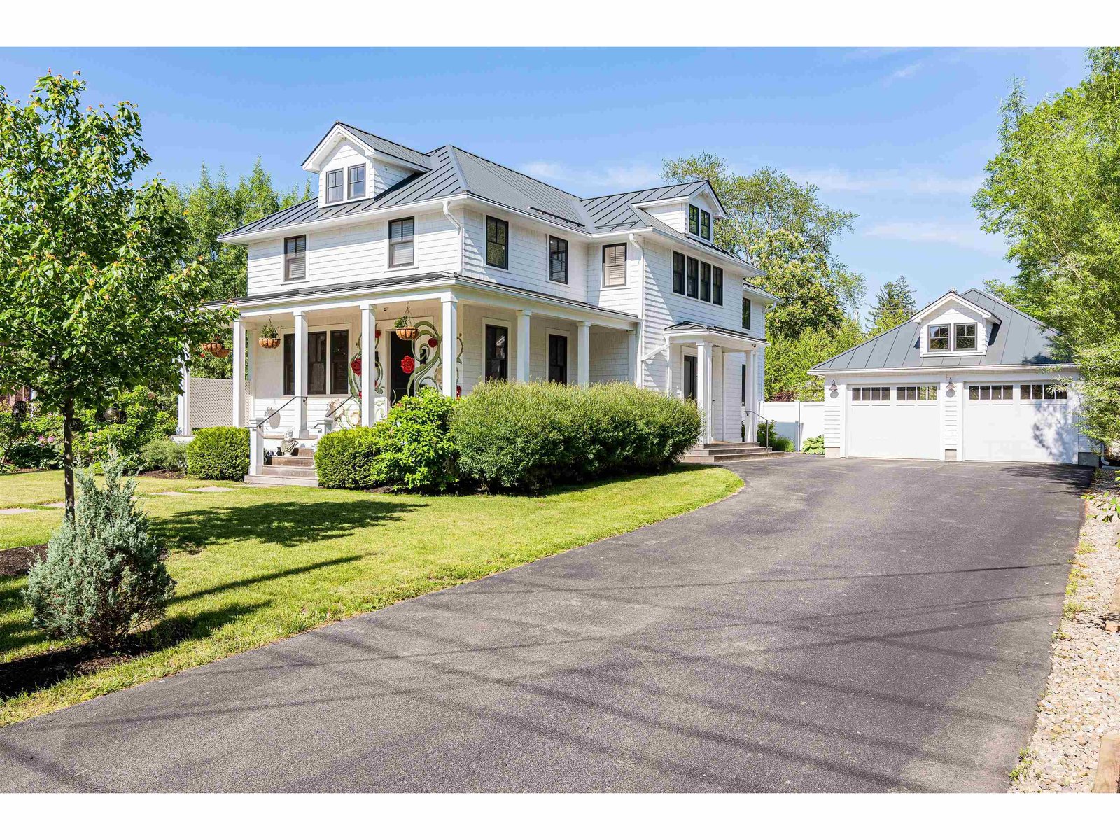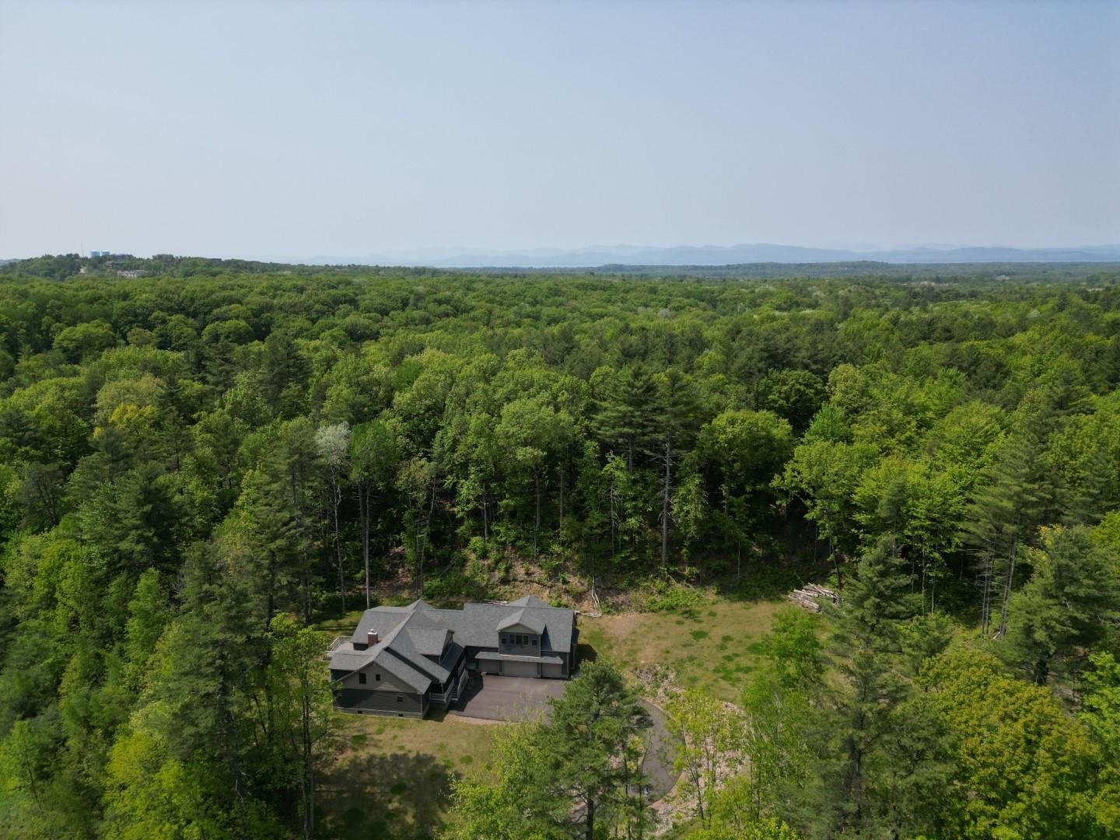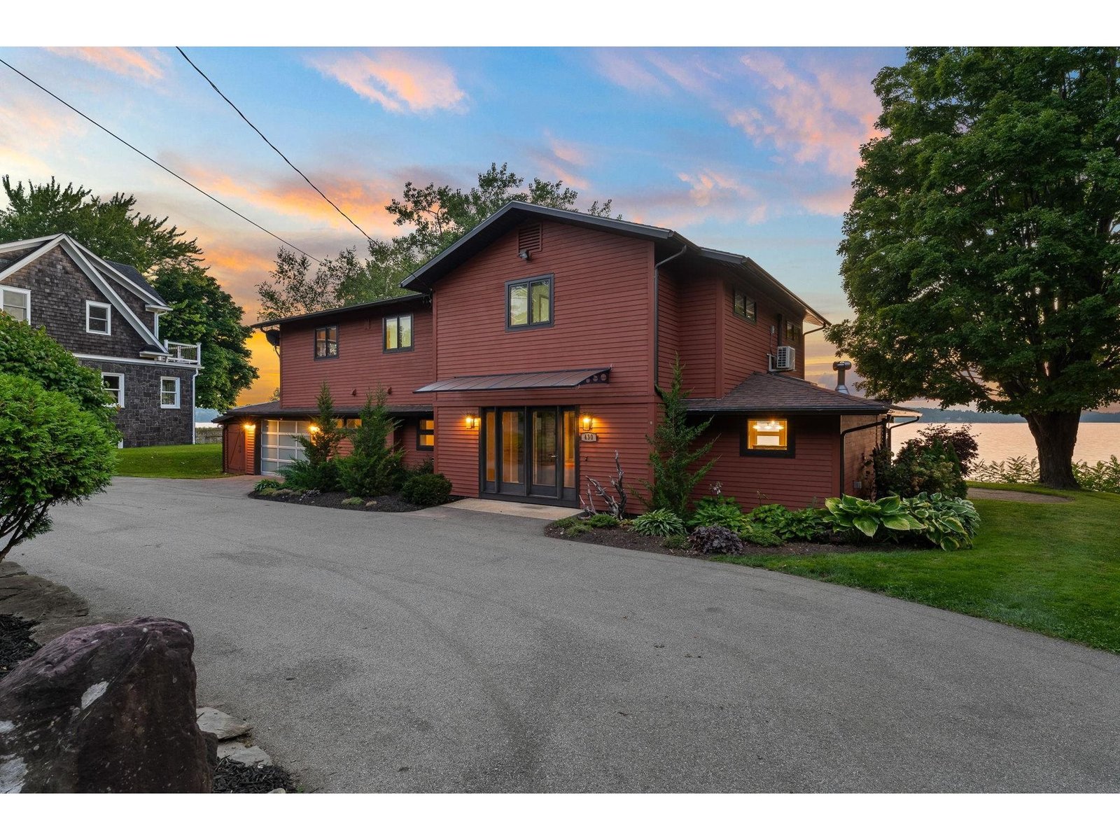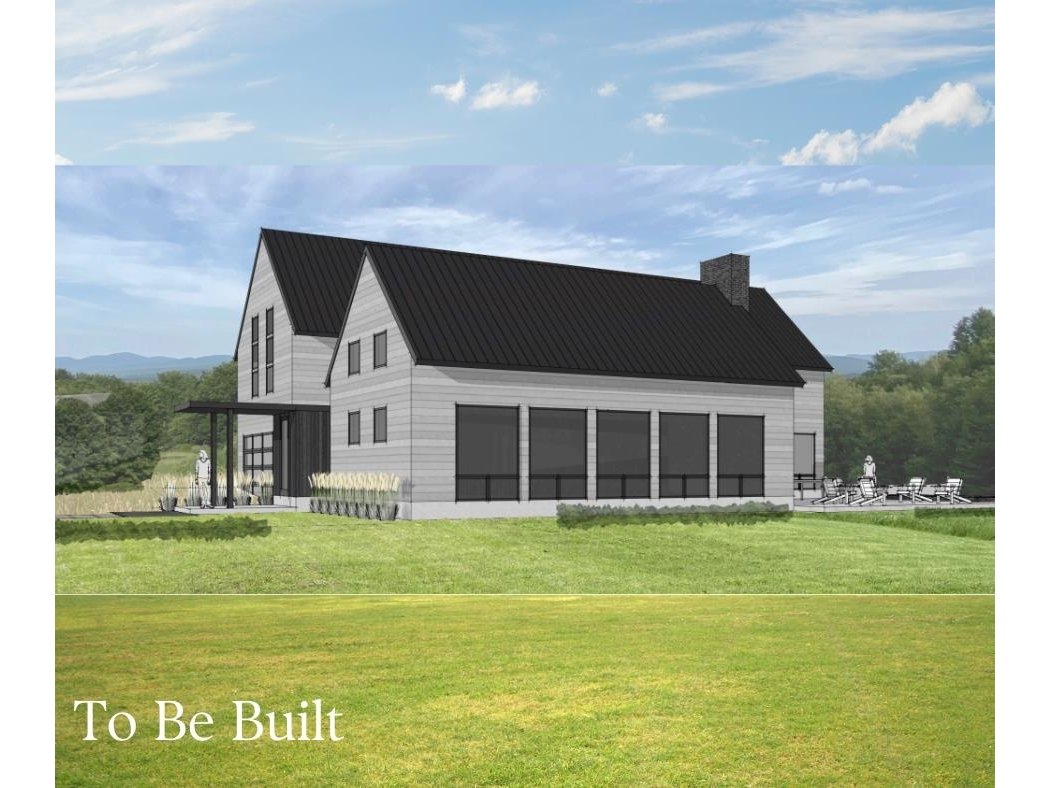147 Appletree Point Road Burlington, Vermont 05401 MLS# 4746479
 Back to Search Results
Next Property
Back to Search Results
Next Property
Sold Status
$2,185,000 Sold Price
House Type
4 Beds
7 Baths
4,720 Sqft
Sold By Nancy Jenkins Real Estate
Similar Properties for Sale
Request a Showing or More Info

Call: 802-863-1500
Mortgage Provider
Mortgage Calculator
$
$ Taxes
$ Principal & Interest
$
This calculation is based on a rough estimate. Every person's situation is different. Be sure to consult with a mortgage advisor on your specific needs.
Burlington
An unparalleled opportunity to own this majestic property situated on the beautiful shore line of Lake Champlain just minutes from Burlingtons city center. Newly renovated to the highest standards with attention to detail throughout. Enjoy sweeping views of the lake and mountains from all living spaces. This private setting includes 100 feet of lake frontage, 2 moorings, a large patio, irrigation system, sandy beach and the best sunsets to be found! Just steps away from bike path. Upon entering this serene home you will instantly feel the calm, welcoming atmosphere. This home includes some of the finest finishes such as: top of the line appliances, Rocky Mountain hardware, custom cabinetry, Marvin windows, radiant heat throughout, central ac, 2 laundry rooms, Sawyer mason wide plank oak floors, marble countertops, custom woodwork, custom tile work and much more! †
Property Location
Property Details
| Sold Price $2,185,000 | Sold Date Jun 21st, 2019 | |
|---|---|---|
| List Price $2,400,000 | Total Rooms 13 | List Date Apr 17th, 2019 |
| Cooperation Fee Unknown | Lot Size 0.75 Acres | Taxes $33,749 |
| MLS# 4746479 | Days on Market 2045 Days | Tax Year 2019 |
| Type House | Stories 2 | Road Frontage 100 |
| Bedrooms 4 | Style Contemporary | Water Frontage 100 |
| Full Bathrooms 3 | Finished 4,720 Sqft | Construction No, Existing |
| 3/4 Bathrooms 1 | Above Grade 4,720 Sqft | Seasonal No |
| Half Bathrooms 2 | Below Grade 0 Sqft | Year Built 2004 |
| 1/4 Bathrooms 1 | Garage Size 3 Car | County Chittenden |
| Interior FeaturesCeiling Fan, Fireplace - Gas, Fireplaces - 2, Kitchen Island, Kitchen/Dining, Kitchen/Family, Primary BR w/ BA, Natural Light, Security, Soaking Tub, Walk-in Closet, Walk-in Pantry, Laundry - 1st Floor, Laundry - 2nd Floor |
|---|
| Equipment & AppliancesRange-Gas, Dishwasher, Disposal, Refrigerator, Mini Fridge, Exhaust Hood, Microwave, Washer - Energy Star, Dryer - Gas |
| Kitchen 17x12, 1st Floor | Dining Room 11x14, 1st Floor | Sunroom 16x16, 1st Floor |
|---|---|---|
| Great Room 18x12, 1st Floor | Living Room 17x24, 1st Floor | Primary Bedroom 18x16, 1st Floor |
| Bedroom 16x16, 2nd Floor | Bedroom 15x15, 2nd Floor | Bedroom 14x12, 2nd Floor |
| Playroom 2nd Floor | Office/Study 2nd Floor | Bonus Room 2nd Floor |
| ConstructionInsulation-Cellulose, Insulation-FiberglassBlwn |
|---|
| Basement |
| Exterior FeaturesBoat Mooring, Beach Access |
| Exterior Clapboard | Disability Features |
|---|---|
| Foundation Post/Piers | House Color beige |
| Floors Slate/Stone, Carpet, Ceramic Tile, Marble, Hardwood | Building Certifications |
| Roof Shingle-Architectural | HERS Index |
| DirectionsOn North Avenue take a left at Staniford, cross bike path onto Appletree Point road at stop sign go straight and house is first on the left. |
|---|
| Lot DescriptionNo, Mountain View, Lake Frontage, Subdivision, Level, Lake Access, Walking Trails, Landscaped, Lake View, Subdivision, Walking Trails, Near Bus/Shuttle, Near Shopping, Neighborhood, Near Public Transportatn |
| Garage & Parking Attached, Heated |
| Road Frontage 100 | Water Access Owned |
|---|---|
| Suitable Use | Water Type Lake |
| Driveway Paved | Water Body Lake Champlain |
| Flood Zone No | Zoning res |
| School District Burlington School District | Middle Lyman C. Hunt Middle School |
|---|---|
| Elementary J. J. Flynn School | High Burlington High School |
| Heat Fuel Gas-Natural | Excluded downstairs w/d |
|---|---|
| Heating/Cool Central Air, Radiant | Negotiable |
| Sewer Public | Parcel Access ROW |
| Water Public | ROW for Other Parcel |
| Water Heater Gas-Natural | Financing |
| Cable Co Comcast | Documents Property Disclosure, Plot Plan, Deed, Site Investigations |
| Electric 200 Amp | Tax ID 114-035-13207 |

† The remarks published on this webpage originate from Listed By Jennifer Milot of Milot Real Estate via the PrimeMLS IDX Program and do not represent the views and opinions of Coldwell Banker Hickok & Boardman. Coldwell Banker Hickok & Boardman cannot be held responsible for possible violations of copyright resulting from the posting of any data from the PrimeMLS IDX Program.

