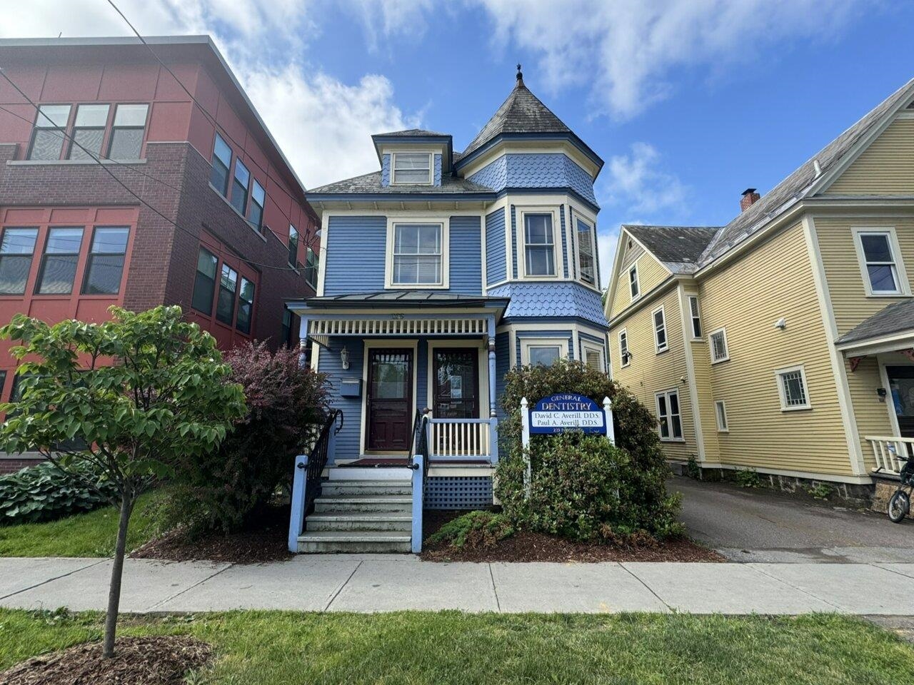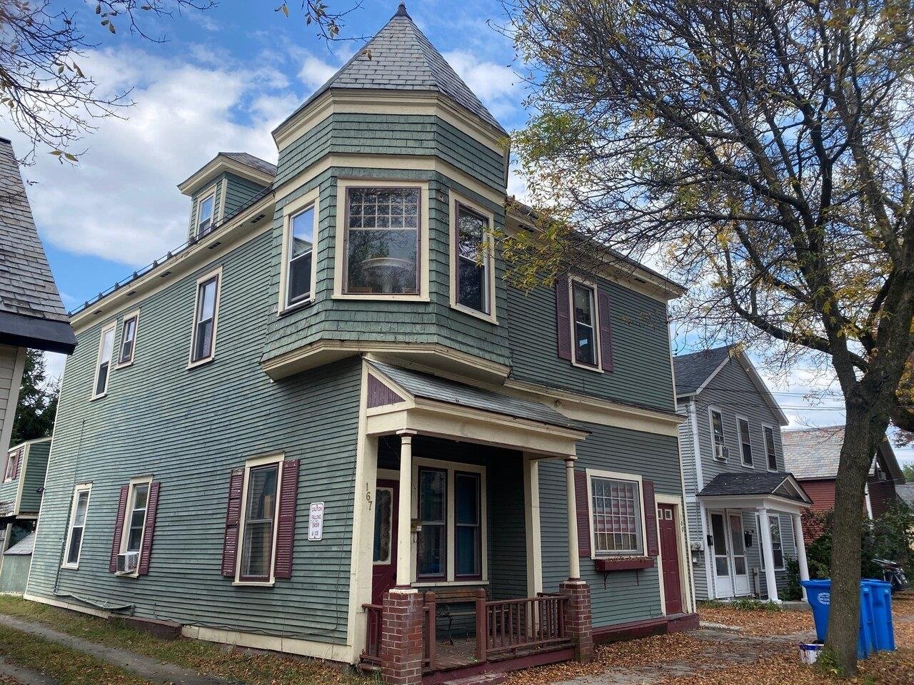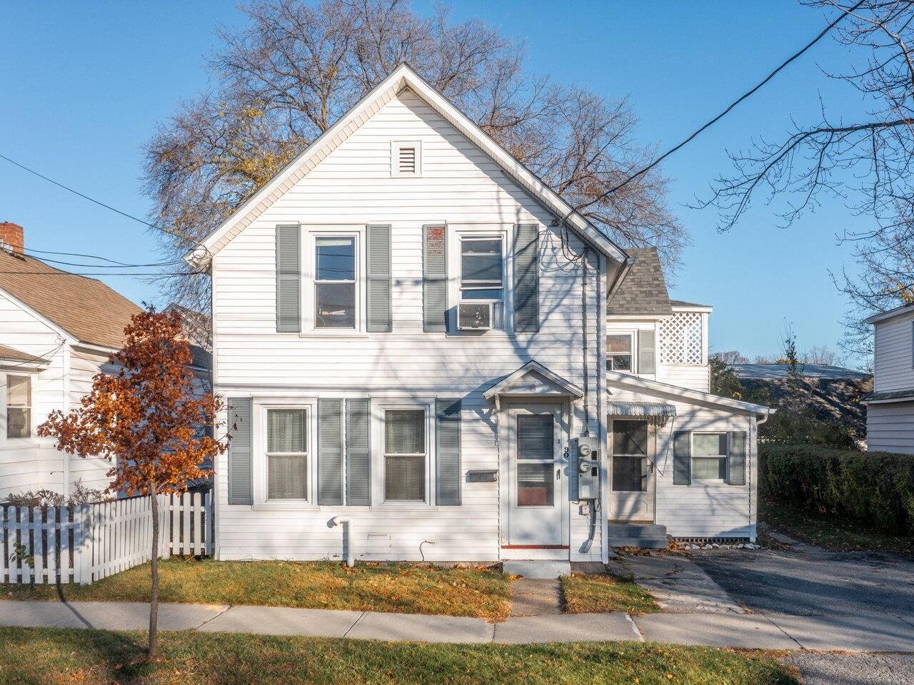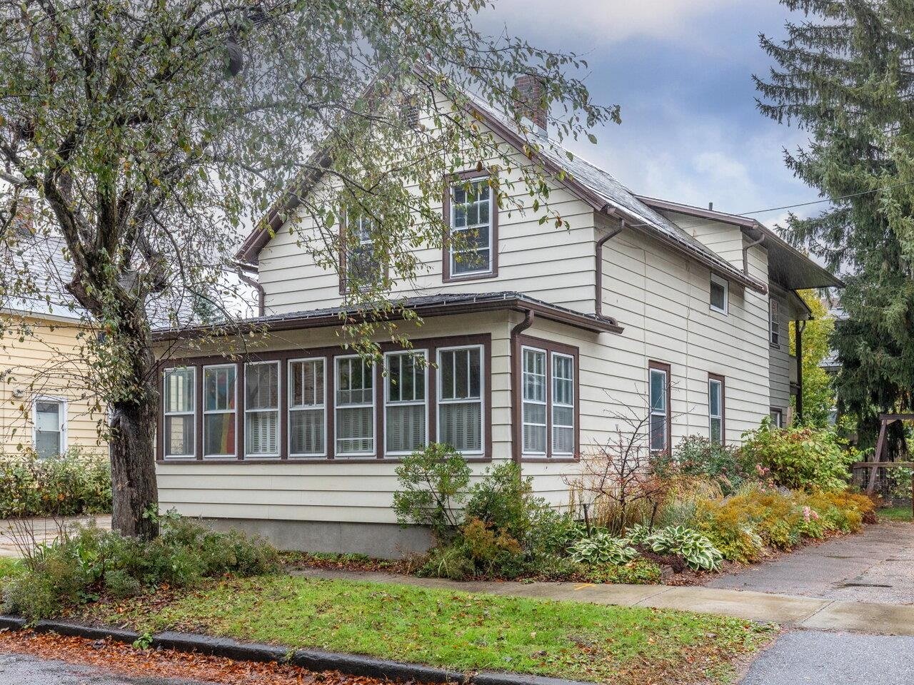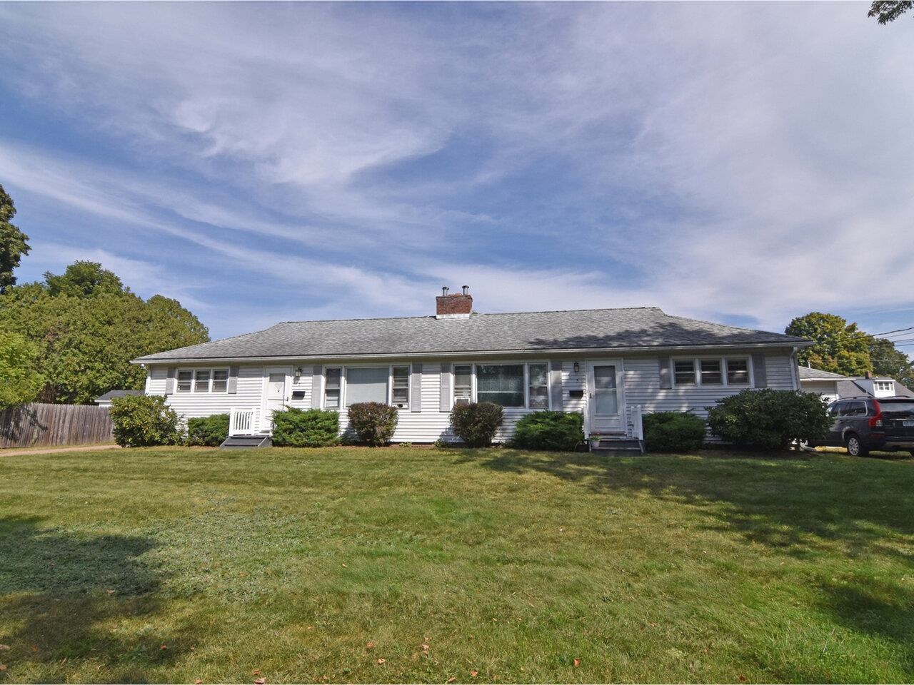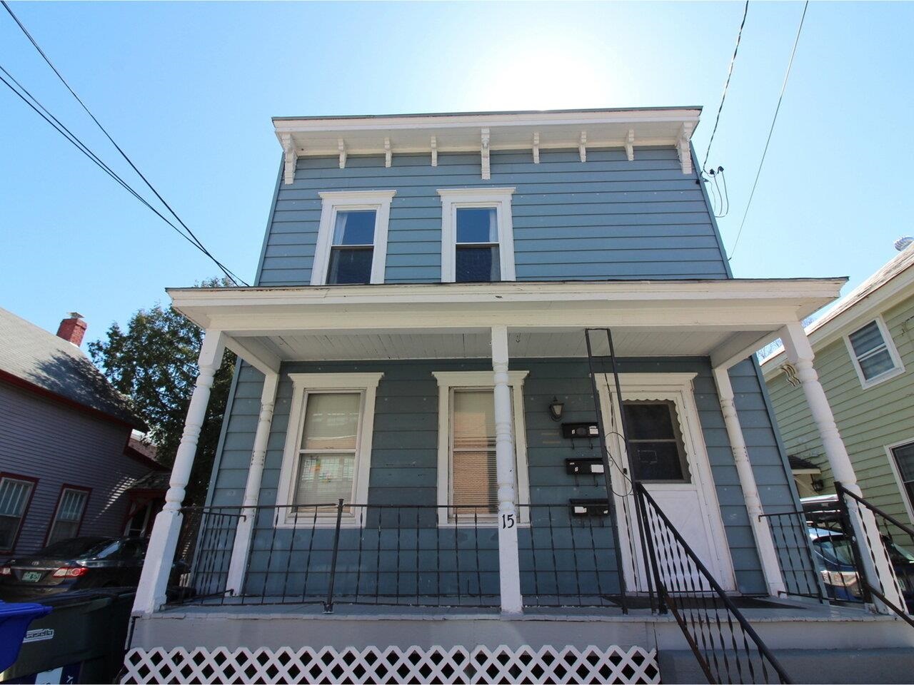Sold Status
$529,900 Sold Price
Multi Type
5 Beds
3 Baths
2,088 Sqft
Listed By Lipkin Audette Team of Coldwell Banker Hickok & Boardman - (802) 846-8800
Sold By RE/MAX North Professionals
Sold By RE/MAX North Professionals
Similar Properties for Sale
Request a Showing or More Info
Mortgage Provider
Mortgage Calculator
$
$ Taxes
$ Principal & Interest
$
This calculation is based on a rough estimate. Every person's situation is different. Be sure to consult with a mortgage advisor on your specific needs.
Burlington
This great Old North End Triplex is only a few blocks from the top of Church Street. The first floor apartment offers 3 bedrooms, an updated kitchen and bathroom plus new flooring. Upstairs you'll find two 1-bedroom units with 3/4 baths. The tenants enjoy a large backyard with plenty of room for gardening, covered porches and some off-street parking. Laundry hook-ups in the basement plus separate utilities. Excellent location across from the community center plus near schools, restaurants and shopping.
Property Location
15 Allen Street Burlington
Property Details
| Sold Price $529,900 | Sold Date Nov 19th, 2021 | |
|---|---|---|
| List Price 529,900 | Bedrooms 5 | Garage Size Car |
| Cooperation Fee Unknown | Total Bathrooms 3 | Year Built 1899 |
| MLS# 4845900 | Lot Size 0.12 Acres | Taxes $8,177 |
| Type Multi-Family | Days on Market 1389 Days | Tax Year 2021 |
| Units 3 | Stories 2 | Road Frontage |
| Annual Income $42,360 | Style Apartment Building, Multi-Family | Water Frontage |
| Annual Expenses $0 | Finished 2,088 Sqft | Construction No, Existing |
| Zoning RMD | Above Grade 2,088 Sqft | Seasonal No |
| Total Rooms 5 | Below Grade 0 Sqft | List Date Feb 1st, 2021 |
| Gross Income $42,360 | Operating Expenses $0 | Net Income $33,576 |
|---|
| Expenses Includes |
|---|
| Unit 1 3 Beds, 1 Baths, 1,044 SqFt, $1,700/Monthly | Unit 2 1 Beds, 1 Baths, 522 SqFt, $930/Monthly |
|---|---|
| Unit 3 1 Beds, 1 Baths, 522 SqFt, $900/Monthly |
| ConstructionWood Frame |
|---|
| BasementInterior, Unfinished |
| Interior Features |
| Exterior Features |
| Exterior Aluminum | Disability Features |
|---|---|
| Foundation Stone | House Color Blue |
| Floors Vinyl, Carpet, Hardwood | Building Certifications |
| Roof Membrane | HERS Index |
| DirectionsPearl Street to Elmwood Avenue, left onto Allen Street, building on left. (3rd building after church). |
|---|
| Lot Description, City Lot |
| Garage & Parking No, , , Off Street |
| Road Frontage | Water Access |
|---|---|
| Driveway Paved | Water Type |
| Flood Zone Unknown | Water Body |
| Zoning RMD |
| School District NA | Middle |
|---|---|
| Elementary | High |
| Heat Fuel | Excluded |
|---|---|
| Heating/Cool None, Hot Air | Negotiable |
| Sewer Public | Parcel Access ROW |
| Water Public | ROW for Other Parcel |
| Water Heater Owned | Financing |
| Cable Co | Documents Deed |
| Electric Circuit Breaker | Tax ID 114-035-14830 |
Loading



 Back to Search Results
Back to Search Results