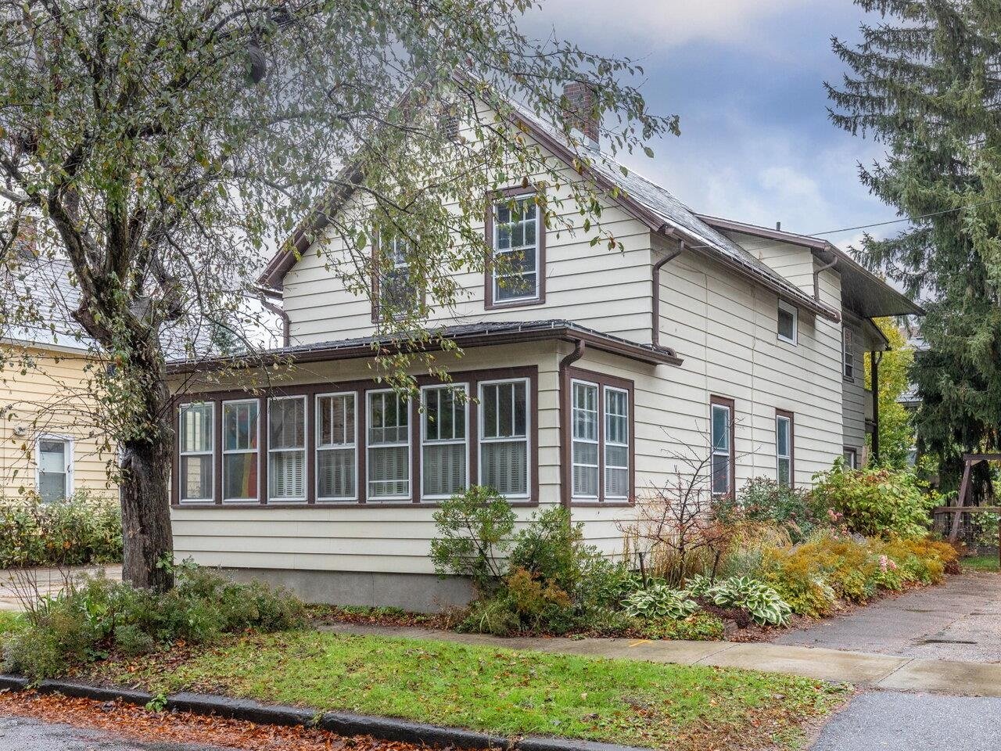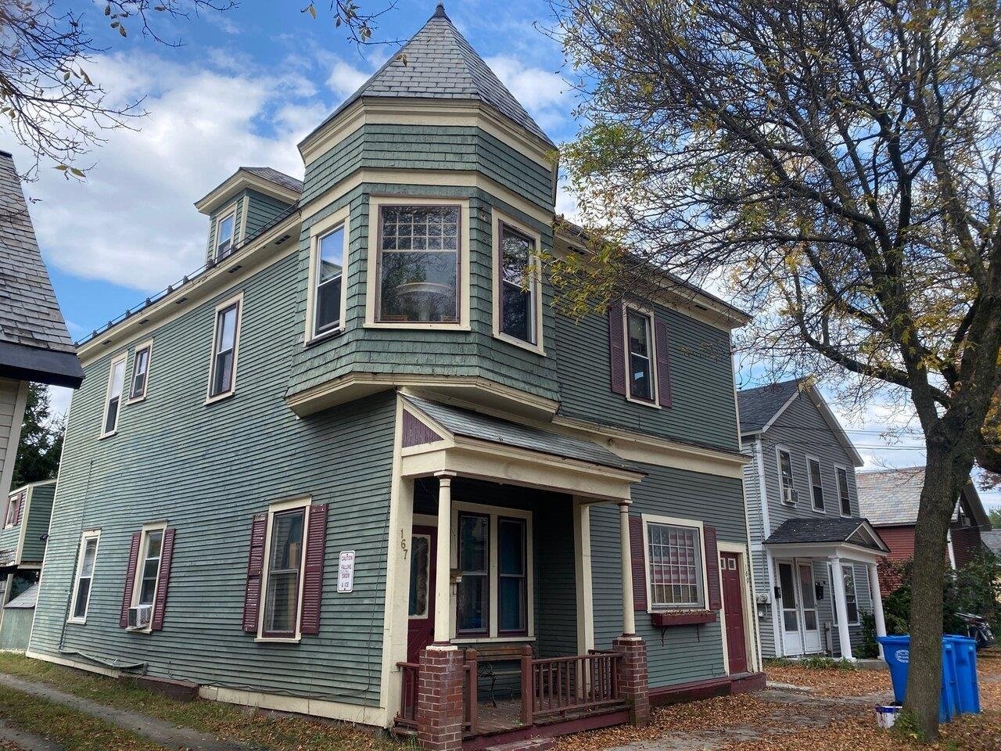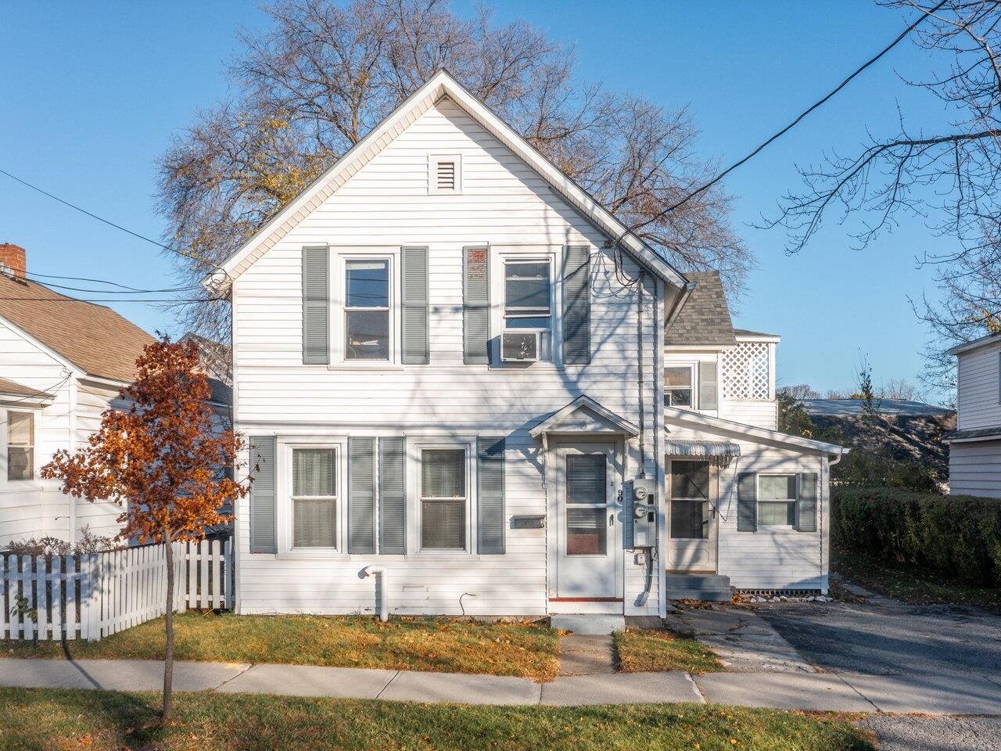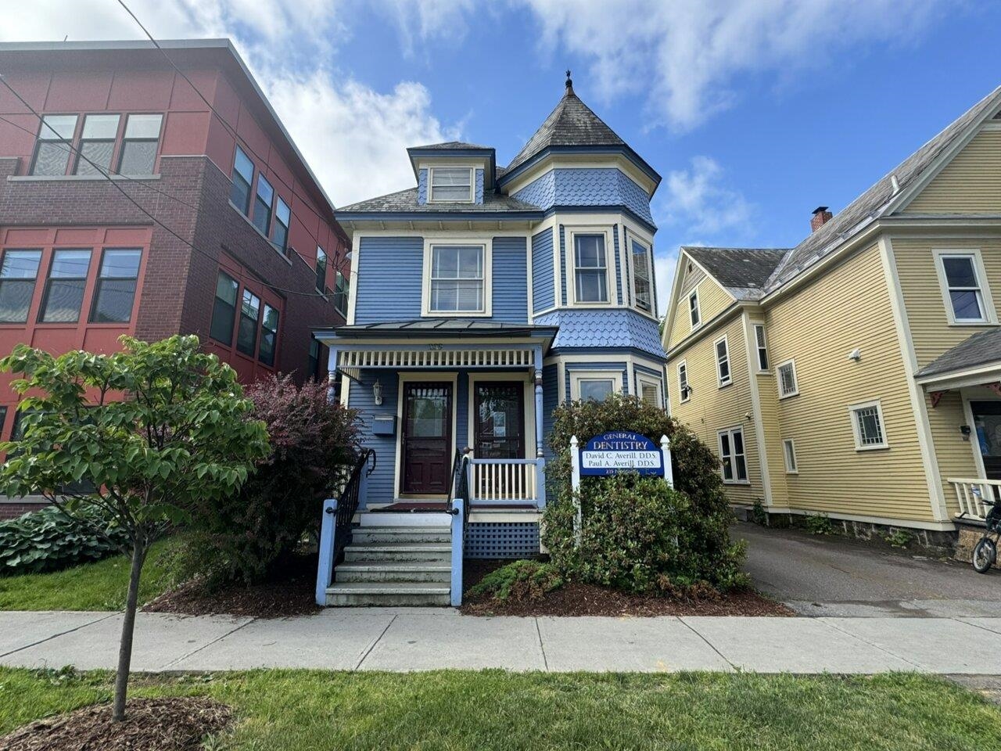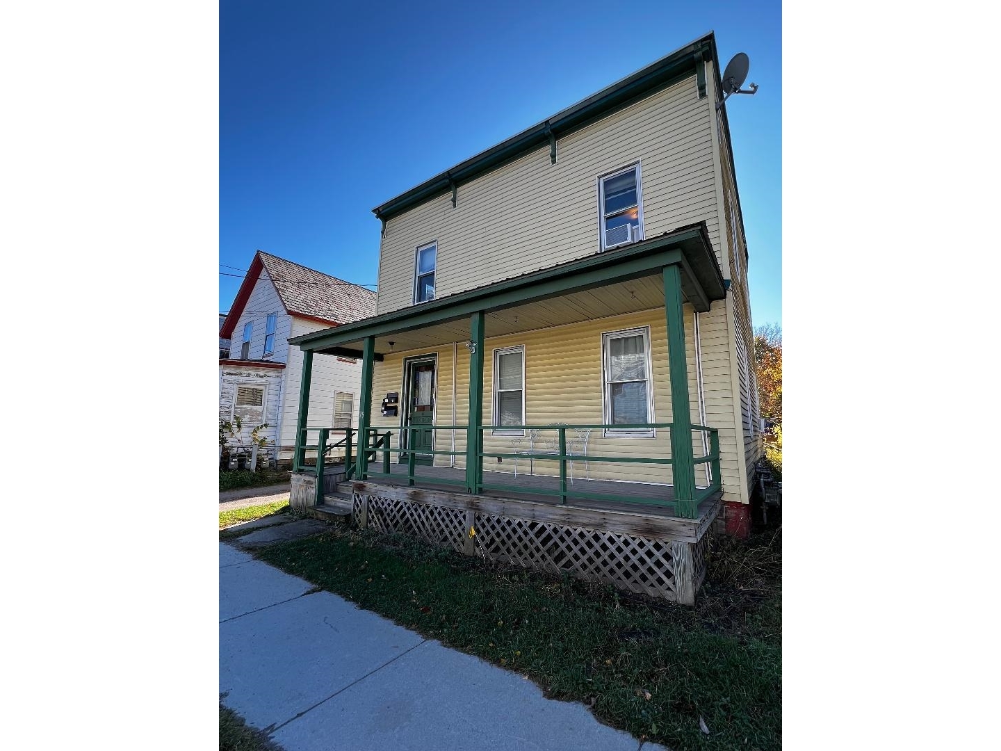Sold Status
$555,000 Sold Price
Multi Type
5 Beds
3 Baths
2,088 Sqft
Sold By Lipkin Audette Team of Coldwell Banker Hickok and Boardman
Similar Properties for Sale
Request a Showing or More Info

Call: 802-863-1500
Mortgage Provider
Mortgage Calculator
$
$ Taxes
$ Principal & Interest
$
This calculation is based on a rough estimate. Every person's situation is different. Be sure to consult with a mortgage advisor on your specific needs.
Burlington
Prime location for rental income property! Steps to downtown Burlington this location cannot be beat for renters. Opportunity to live in and rent this multi family building with a large backyard. 3 separate units available for rental. The first floor unit has 3 bedrooms with a full bathroom. Enjoy watching the city go by from your front porch. First floor unit has updated vinyl flooring and bathroom. White cabinets and backsplash in the kitchen. One of the second floor units has 1 bedroom and a 3/4 bathroom, with lots of windows throughout the building allowing for natural light. The other second floor unit has a larger kitchen with 1 bedroom and a 3/4 bathroom. Large open and private backyard perfect for gardening or hosting friends for a party. Driveway with shared parking as well as street parking. Amazing location walking distance to restaurants, shopping and Battery Park. †
Property Location
Property Details
| Sold Price $555,000 | Sold Date Feb 10th, 2023 | |
|---|---|---|
| List Price 544,900 | Bedrooms 5 | Garage Size Car |
| Cooperation Fee Unknown | Total Bathrooms 3 | Year Built 1899 |
| MLS# 4932912 | Lot Size 0.12 Acres | Taxes $9,695 |
| Type Multi-Family | Days on Market 778 Days | Tax Year 2022 |
| Units 3 | Stories 2 | Road Frontage |
| Annual Income $0 | Style Apartment Building, Multi-Family | Water Frontage |
| Annual Expenses $0 | Finished 2,088 Sqft | Construction No, Existing |
| Zoning Residential - med density | Above Grade 2,088 Sqft | Seasonal No |
| Total Rooms 5 | Below Grade 0 Sqft | List Date Oct 7th, 2022 |

 Back to Search Results
Back to Search Results