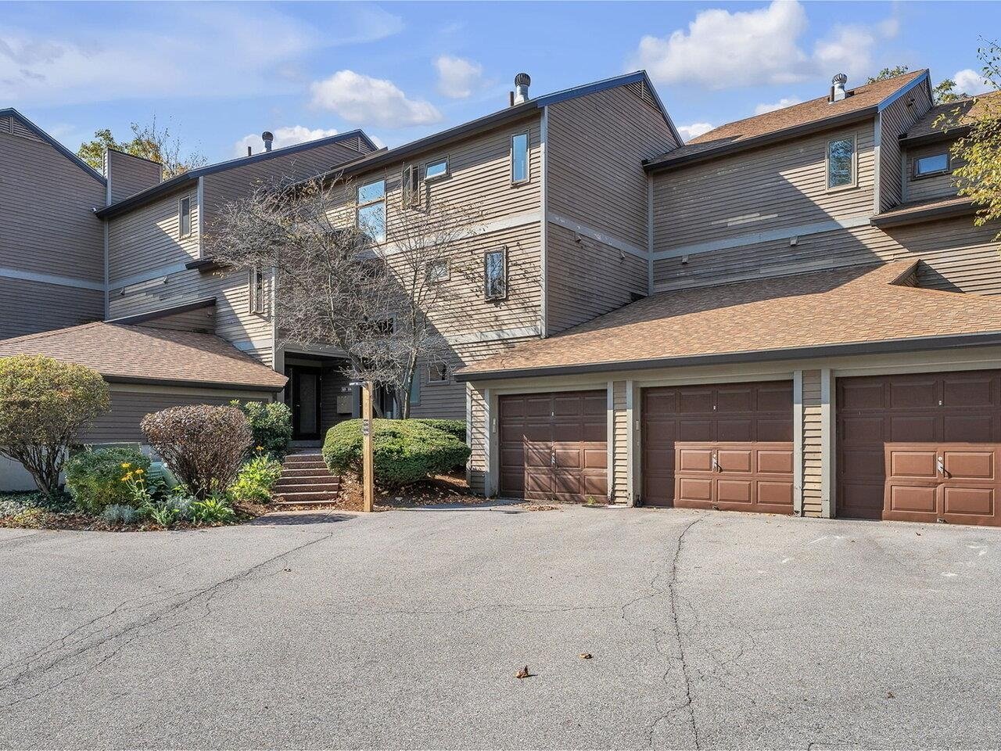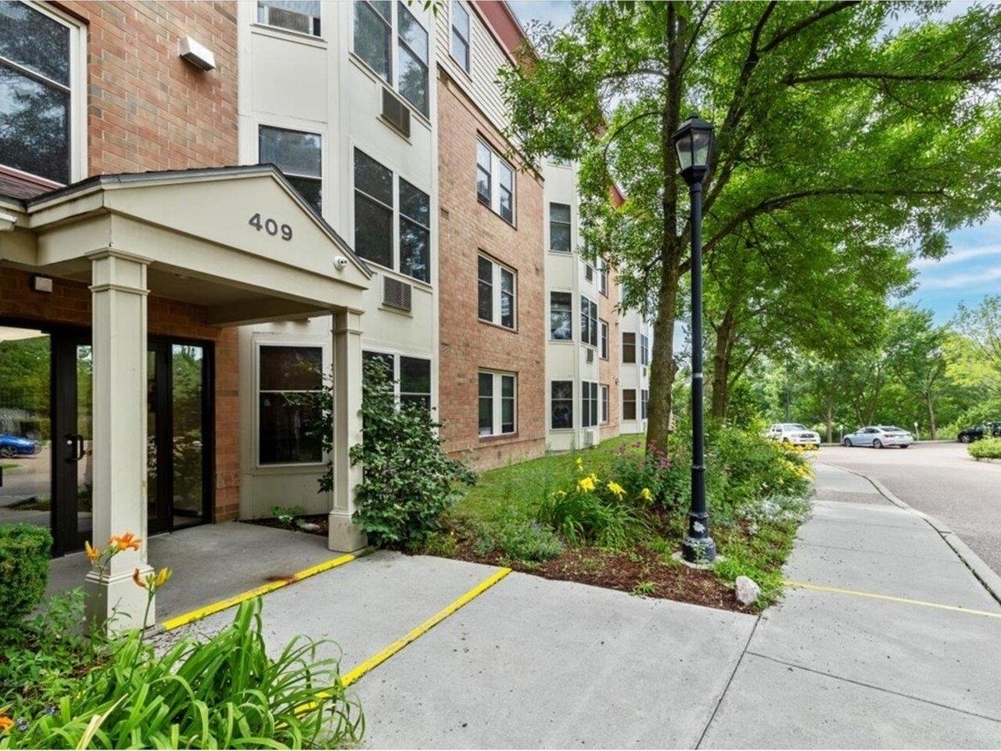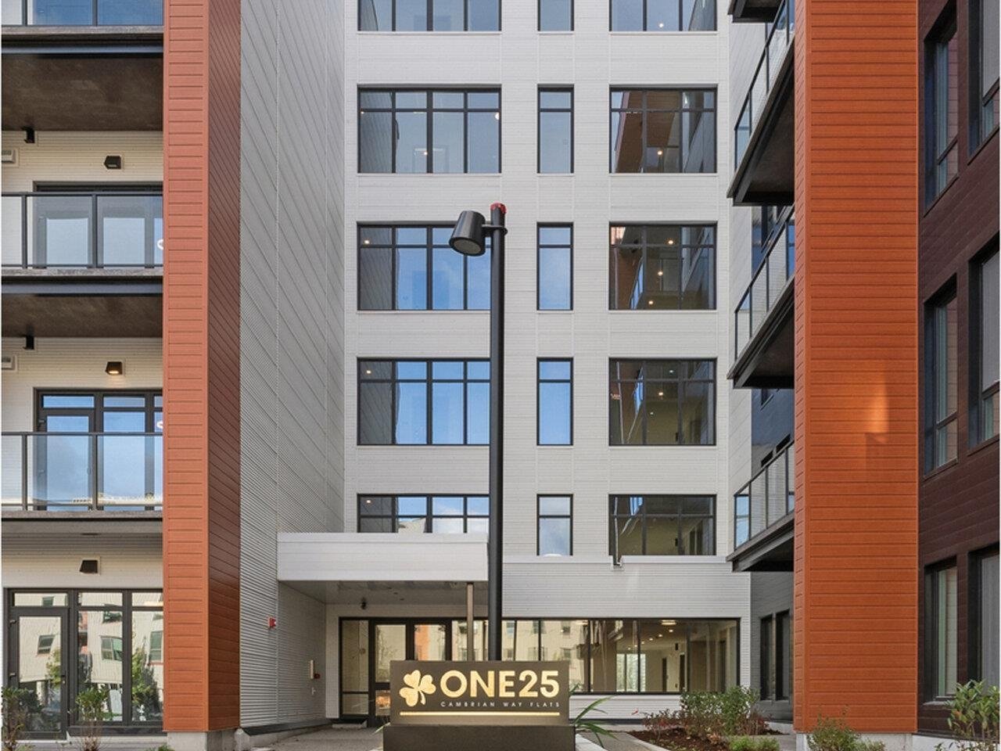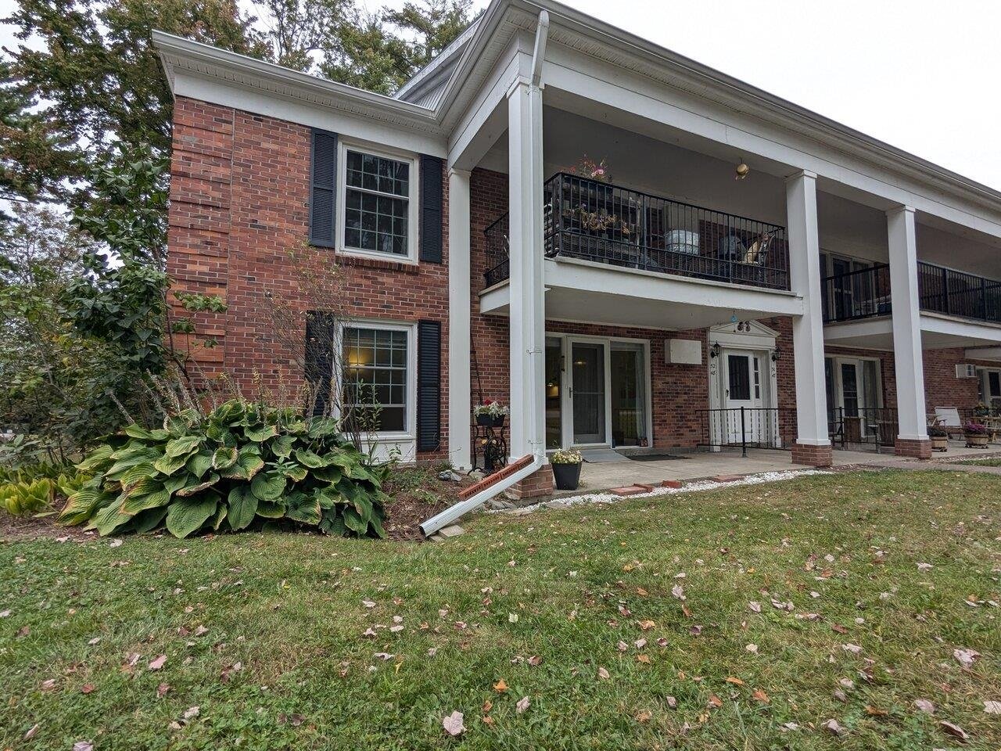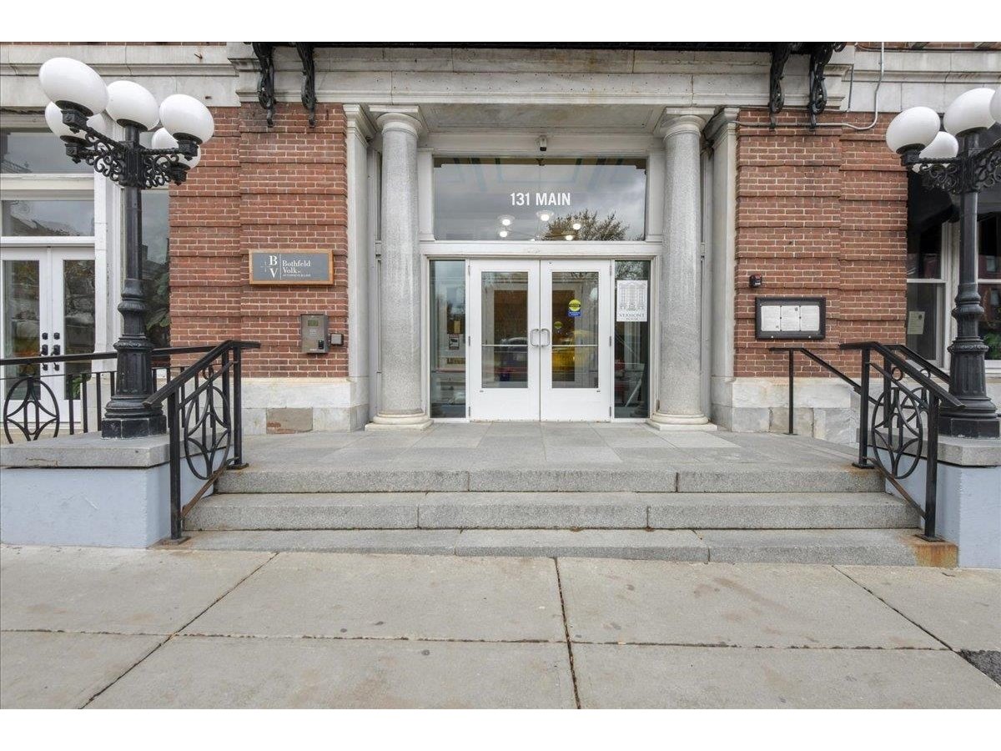Sold Status
$415,000 Sold Price
Condo Type
2 Beds
2 Baths
1,489 Sqft
Sold By KW Vermont
Similar Properties for Sale
Request a Showing or More Info

Call: 802-863-1500
Mortgage Provider
Mortgage Calculator
$
$ Taxes
$ Principal & Interest
$
This calculation is based on a rough estimate. Every person's situation is different. Be sure to consult with a mortgage advisor on your specific needs.
Burlington
Incredible opportunity to own a 2 bedroom condo in the sought after Lake Forest neighborhood in Burlington's South End. The main level features an open floor plan and sliding doors that lead to a large sunny patio overlooking a pond; perfect for morning coffee or get togethers later in the day while listening to the birds and peepers! The owners say it feels like a private oasis tucked away in the city! Cool off in the neighborhood pool or take a short walk to Oakledge Park to take a dip in Lake Champlain! Oakledge Park offers tennis courts, bocce ball courts, and the amazing Burlington Bike path that stretches along the length of the Burlington shoreline giving you easy access to downtown. Many upgrades include kitchen cabinets, black granite countertops, custom fireplace mantle, custom archway between living room and dining room, upgraded baseboards throughout, Hubbardton Forge chandelier, and cellular shades. Extra storage added with shelves along 1 wall of the garage and attic upgraded for storage. Sliding glass door and carpeting are only 2 years old! This one will not last long! Just waiting for you to make it your home! †
Property Location
Property Details
| Sold Price $415,000 | Sold Date Jul 22nd, 2021 | |
|---|---|---|
| List Price $359,900 | Total Rooms 6 | List Date Jul 6th, 2021 |
| Cooperation Fee Unknown | Lot Size NA | Taxes $7,411 |
| MLS# 4870421 | Days on Market 1234 Days | Tax Year 2021 |
| Type Condo | Stories 2 | Road Frontage |
| Bedrooms 2 | Style Townhouse | Water Frontage |
| Full Bathrooms 1 | Finished 1,489 Sqft | Construction No, Existing |
| 3/4 Bathrooms 0 | Above Grade 1,489 Sqft | Seasonal No |
| Half Bathrooms 1 | Below Grade 0 Sqft | Year Built 1989 |
| 1/4 Bathrooms 0 | Garage Size 1 Car | County Chittenden |
| Interior FeaturesAttic, Blinds, Ceiling Fan, Dining Area, Fireplace - Gas, Laundry - 2nd Floor |
|---|
| Equipment & AppliancesRefrigerator, Dishwasher, Disposal, Washer, Range-Gas, Microwave, Exhaust Hood, Dryer - Gas, Smoke Detector, CO Detector |
| Association Lake Forest | Amenities Landscaping, Pool - In-Ground, Snow Removal, Trash Removal | Monthly Dues $265 |
|---|
| ConstructionWood Frame |
|---|
| Basement |
| Exterior FeaturesPatio |
| Exterior Vinyl Siding | Disability Features |
|---|---|
| Foundation Slab - Concrete | House Color |
| Floors Vinyl, Carpet, Laminate | Building Certifications |
| Roof Shingle | HERS Index |
| DirectionsFrom Flynn Ave towards Lake Champlain, Switchback Brewery will be on the right. Take the next left into Lake Forest. Then first right into first cluster. Will be the last building on the left. |
|---|
| Lot Description, Pond, Condo Development, Pond Frontage, Cul-De-Sac |
| Garage & Parking Attached, , Driveway, Garage |
| Road Frontage | Water Access |
|---|---|
| Suitable Use | Water Type |
| Driveway Paved | Water Body |
| Flood Zone No | Zoning Residential |
| School District Burlington School District | Middle Edmunds Middle School |
|---|---|
| Elementary Champlain Elementary School | High Burlington High School |
| Heat Fuel Gas-Natural | Excluded |
|---|---|
| Heating/Cool None, Multi Zone, Hot Water, Baseboard | Negotiable |
| Sewer Public | Parcel Access ROW |
| Water Public | ROW for Other Parcel |
| Water Heater Rented, Gas-Natural | Financing |
| Cable Co Comcast | Documents |
| Electric Circuit Breaker(s) | Tax ID 114-035-19220 |

† The remarks published on this webpage originate from Listed By Andrea Champagne of Champagne Real Estate via the PrimeMLS IDX Program and do not represent the views and opinions of Coldwell Banker Hickok & Boardman. Coldwell Banker Hickok & Boardman cannot be held responsible for possible violations of copyright resulting from the posting of any data from the PrimeMLS IDX Program.

 Back to Search Results
Back to Search Results