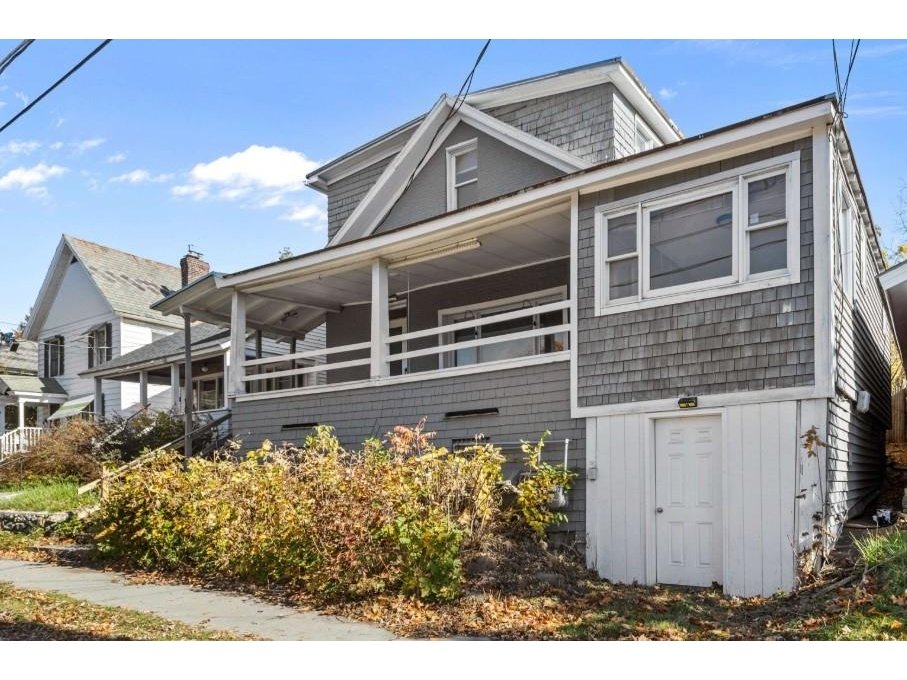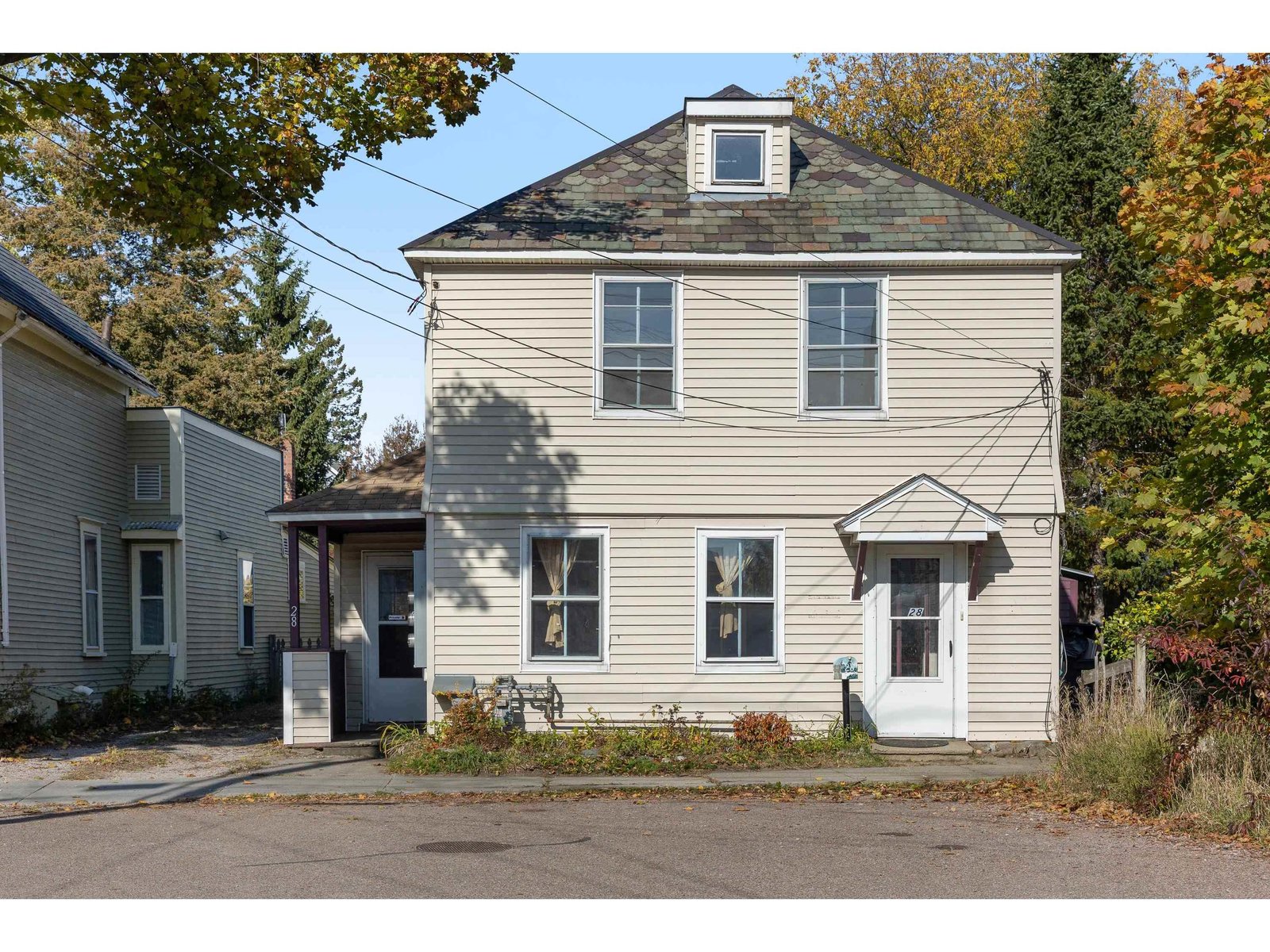Sold Status
$475,000 Sold Price
House Type
3 Beds
1 Baths
1,480 Sqft
Sold By Vermont Real Estate Company
Similar Properties for Sale
Request a Showing or More Info

Call: 802-863-1500
Mortgage Provider
Mortgage Calculator
$
$ Taxes
$ Principal & Interest
$
This calculation is based on a rough estimate. Every person's situation is different. Be sure to consult with a mortgage advisor on your specific needs.
Burlington
DISCOVER THIS HIDDEN TREASURE just off the "beaten path" of Lyman Avenue. Located at the end of a cul-de-sac is where you can enjoy privacy in a most convenient location. The practicality of single level living is complemented by gracious room sizes, including the primary suite, and open concept spaces that keep everyone connected. This home features 3 bedrooms and 1 bath with potential for a 2nd bathroom. The 3/4 bathroom has recently renovated with step in shower, travertine tiles and nickel plated faucet. The home also features a galley kitchen which opens up to the dining room, oversized family room. The enclosed porch is located in the back of the home, which provides for a perfect respite, as you oversee the squirrels, and birds, enjoying your .14 acre, partially fenced, level lawn. The snowblower will convey with the home. Showings start 08/26/2023. Open House 08/26/2023 - 11:00 a.m. to 2:00 p.m. †
Property Location
Property Details
| Sold Price $475,000 | Sold Date Nov 13th, 2023 | |
|---|---|---|
| List Price $479,900 | Total Rooms 6 | List Date Aug 23rd, 2023 |
| Cooperation Fee Unknown | Lot Size 0.14 Acres | Taxes $8,151 |
| MLS# 4966745 | Days on Market 469 Days | Tax Year 2023 |
| Type House | Stories 1 | Road Frontage 50 |
| Bedrooms 3 | Style Ranch, Near Hospital | Water Frontage |
| Full Bathrooms 0 | Finished 1,480 Sqft | Construction No, Existing |
| 3/4 Bathrooms 1 | Above Grade 1,480 Sqft | Seasonal No |
| Half Bathrooms 0 | Below Grade 0 Sqft | Year Built 1980 |
| 1/4 Bathrooms 0 | Garage Size Car | County Chittenden |
| Interior FeaturesKitchen/Dining, Laundry - 1st Floor |
|---|
| Equipment & AppliancesRefrigerator, Microwave, Dishwasher, Washer, Dryer, Stove - Electric, Wall AC Units, Smoke Detector, Dehumidifier |
| Kitchen/Dining 19'2 x 11'1, 1st Floor | Living Room 27'2 x 11'2, 1st Floor | Bath - 3/4 11'1 x 8'6, 1st Floor |
|---|---|---|
| Primary Bedroom 15'8 x 15'5, 1st Floor | Bedroom 15'5 x 12'7, 1st Floor | Bedroom 11'2 x 10'3, 1st Floor |
| Bonus Room 11'2 x 8'3, 1st Floor | Porch 11'2 x 8'3, 1st Floor |
| ConstructionWood Frame |
|---|
| BasementInterior, Unfinished, Concrete, Sump Pump, Storage Space, Full, Unfinished, Interior Access |
| Exterior FeaturesDeck, Porch - Enclosed |
| Exterior Vinyl Siding | Disability Features 1st Floor 3/4 Bathrm, 1st Floor Bedroom, One-Level Home, Bathrm w/step-in Shower, Access. Laundry No Steps, Access. Mailboxes No Step, Bathroom w/Step-in Shower, One-Level Home, 1st Floor Laundry |
|---|---|
| Foundation Concrete | House Color |
| Floors Tile, Carpet, Hardwood | Building Certifications |
| Roof Standing Seam | HERS Index |
| DirectionsShelburne Road to Home Ave, 0.3 miles take a right on Pine Street, Take a left on Lyman Ave. Home is at the end of the Cul-de-Sac on the left. |
|---|
| Lot DescriptionNo, City Lot, Cul-De-Sac, Near Bus/Shuttle, Near Shopping, Neighborhood, Near Public Transportatn |
| Garage & Parking , , Driveway, 3 Parking Spaces |
| Road Frontage 50 | Water Access |
|---|---|
| Suitable Use | Water Type |
| Driveway Paved | Water Body |
| Flood Zone No | Zoning Residential |
| School District Burlington School District | Middle Assigned |
|---|---|
| Elementary Assigned | High Burlington High School |
| Heat Fuel Gas-Natural | Excluded |
|---|---|
| Heating/Cool Smoke Detector, Baseboard | Negotiable |
| Sewer Private | Parcel Access ROW |
| Water Private | ROW for Other Parcel |
| Water Heater Owned, Off Boiler, Gas-Natural | Financing |
| Cable Co Burlington Telecom | Documents |
| Electric Circuit Breaker(s), 200 Amp | Tax ID 114-035-19631 |

† The remarks published on this webpage originate from Listed By Michelle McManus of Big Bear Real Estate via the PrimeMLS IDX Program and do not represent the views and opinions of Coldwell Banker Hickok & Boardman. Coldwell Banker Hickok & Boardman cannot be held responsible for possible violations of copyright resulting from the posting of any data from the PrimeMLS IDX Program.

 Back to Search Results
Back to Search Results










