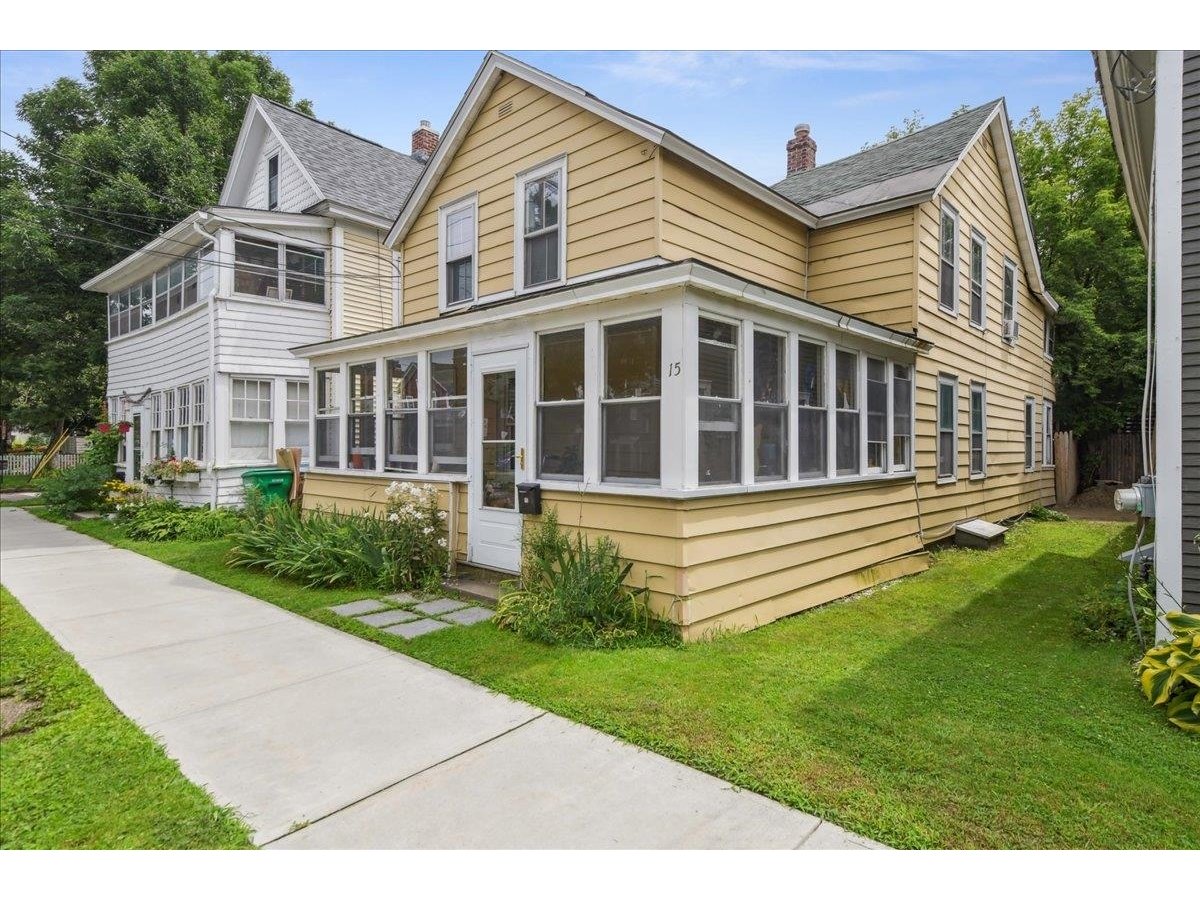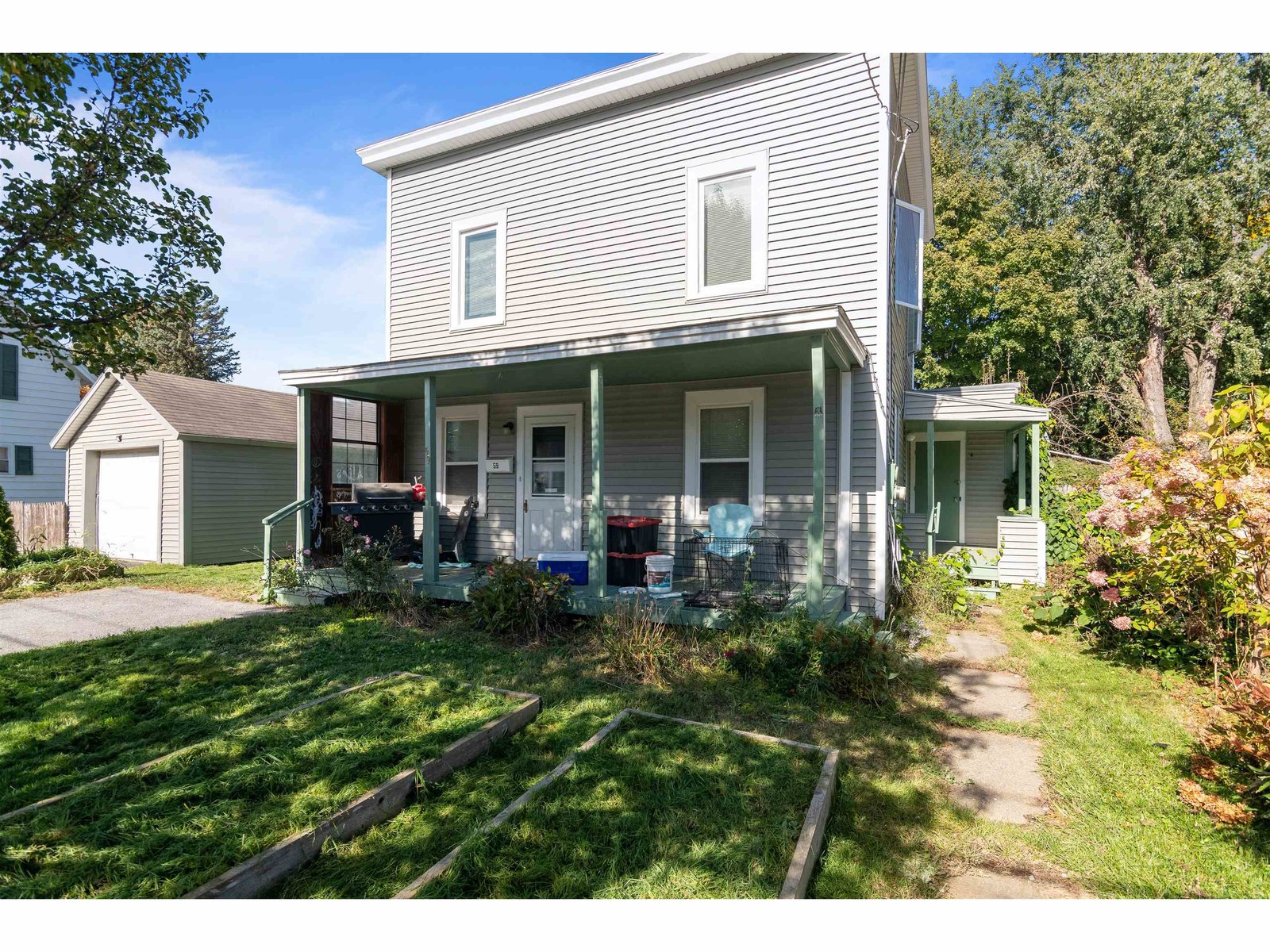15 North Williams Street Burlington, Vermont 05401 MLS# 4016579
 Back to Search Results
Next Property
Back to Search Results
Next Property
Sold Status
$439,900 Sold Price
House Type
5 Beds
4 Baths
2,420 Sqft
Sold By
Similar Properties for Sale
Request a Showing or More Info

Call: 802-863-1500
Mortgage Provider
Mortgage Calculator
$
$ Taxes
$ Principal & Interest
$
This calculation is based on a rough estimate. Every person's situation is different. Be sure to consult with a mortgage advisor on your specific needs.
Burlington
Large Colonial centrally located and only one block from UVM. Natural woodwork throughout, hardwood and ceramic floors, fireplace....New kitchen with Birdseye maple cabinets, professional stainless steel appliances. Enclosed porch, many recent updates, vacant, an easy show! †
Property Location
Property Details
| Sold Price $439,900 | Sold Date Apr 13th, 2011 | |
|---|---|---|
| List Price $439,900 | Total Rooms 9 | List Date Aug 3rd, 2010 |
| Cooperation Fee Unknown | Lot Size 0.1 Acres | Taxes $7,706 |
| MLS# 4016579 | Days on Market 5224 Days | Tax Year 09-10 |
| Type House | Stories 3 | Road Frontage 65 |
| Bedrooms 5 | Style Colonial | Water Frontage 0 |
| Full Bathrooms 4 | Finished 2,420 Sqft | Construction Existing |
| 3/4 Bathrooms 0 | Above Grade 2,420 Sqft | Seasonal No |
| Half Bathrooms 0 | Below Grade 0 Sqft | Year Built 1920 |
| 1/4 Bathrooms 0 | Garage Size 0 Car | County Chittenden |
| Interior FeaturesNatural Woodwork, 1 Fireplace, Other |
|---|
| Equipment & AppliancesCook Top-Electric, Dishwasher, Double Oven, Exhaust Hood, Range-Gas, Refrigerator, Wall Oven |
| Primary Bedroom 12x17 2nd Floor | 2nd Bedroom 12x12 2nd Floor | 3rd Bedroom 12x12 2nd Floor |
|---|---|---|
| 4th Bedroom 12x13 3rd Floor | 5th Bedroom 11x13 3rd Floor | Living Room 12x18 1st Floor |
| Kitchen 12x15 1st Floor | Dining Room 11x12 1st Floor | Office/Study 8x14 1st Floor |
| Full Bath 1st Floor | Full Bath 2nd Floor | Full Bath 2nd Floor |
| ConstructionExisting |
|---|
| BasementFull, Unfinished |
| Exterior FeaturesFull Fence, Porch-Covered, Porch-Enclosed, Screened Porch |
| Exterior Vinyl | Disability Features |
|---|---|
| Foundation Concrete | House Color White |
| Floors Ceramic Tile,Hardwood | Building Certifications |
| Roof Metal, Slate | HERS Index |
| DirectionsFrom hospital towards Lake on Pearl Street, right onto North Williams, see sign. |
|---|
| Lot DescriptionNear Bus/Shuttle |
| Garage & Parking None |
| Road Frontage 65 | Water Access |
|---|---|
| Suitable Use | Water Type |
| Driveway Gravel | Water Body |
| Flood Zone No | Zoning Residential |
| School District NA | Middle Edmunds Middle School |
|---|---|
| Elementary Edmunds Elementary School | High Burlington High School |
| Heat Fuel Gas-Natural | Excluded |
|---|---|
| Heating/Cool Other | Negotiable |
| Sewer Community | Parcel Access ROW No |
| Water Public | ROW for Other Parcel No |
| Water Heater Gas-Natural | Financing Conventional |
| Cable Co TBD | Documents Deed, Property Disclosure |
| Electric Other | Tax ID 123456 |

† The remarks published on this webpage originate from Listed By of BHHS Vermont Realty Group/Burlington via the PrimeMLS IDX Program and do not represent the views and opinions of Coldwell Banker Hickok & Boardman. Coldwell Banker Hickok & Boardman cannot be held responsible for possible violations of copyright resulting from the posting of any data from the PrimeMLS IDX Program.












