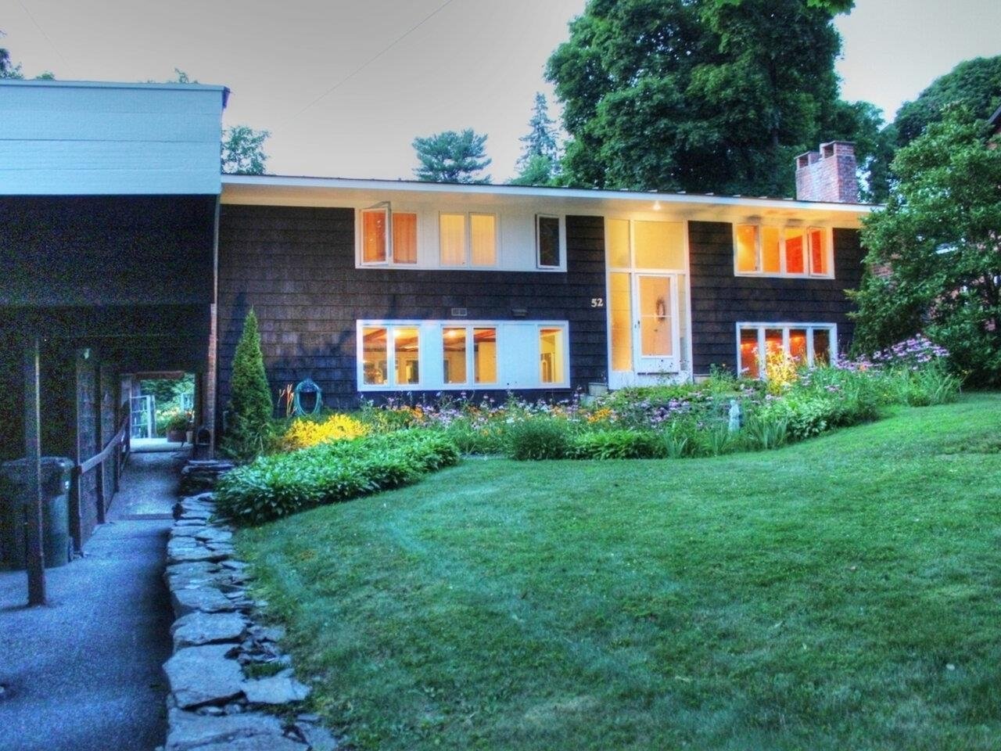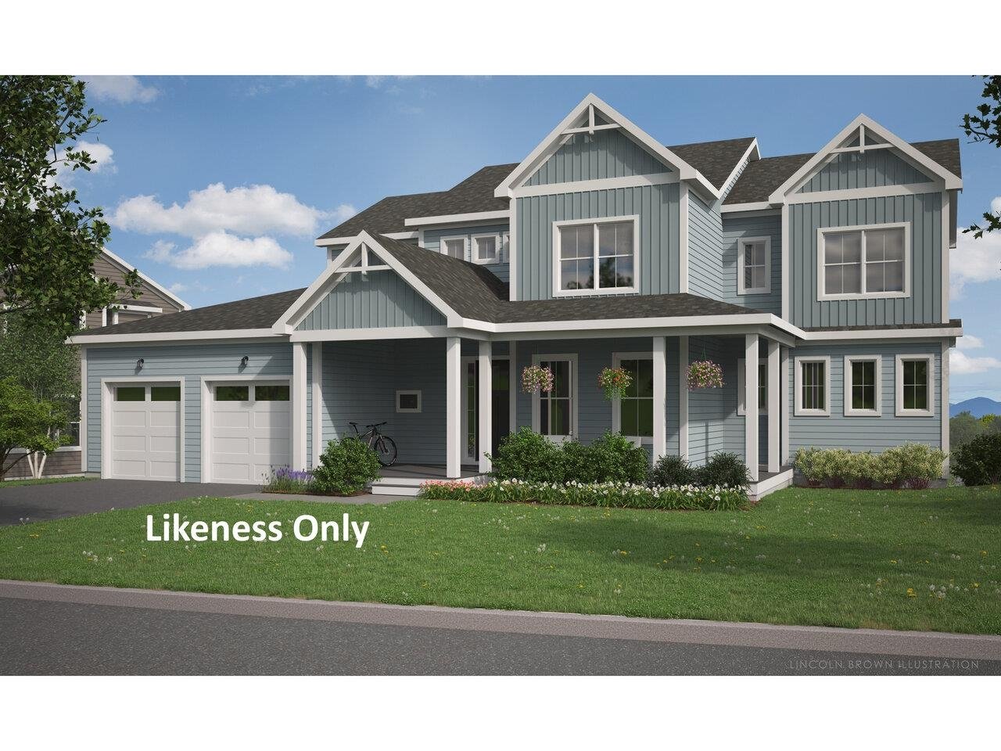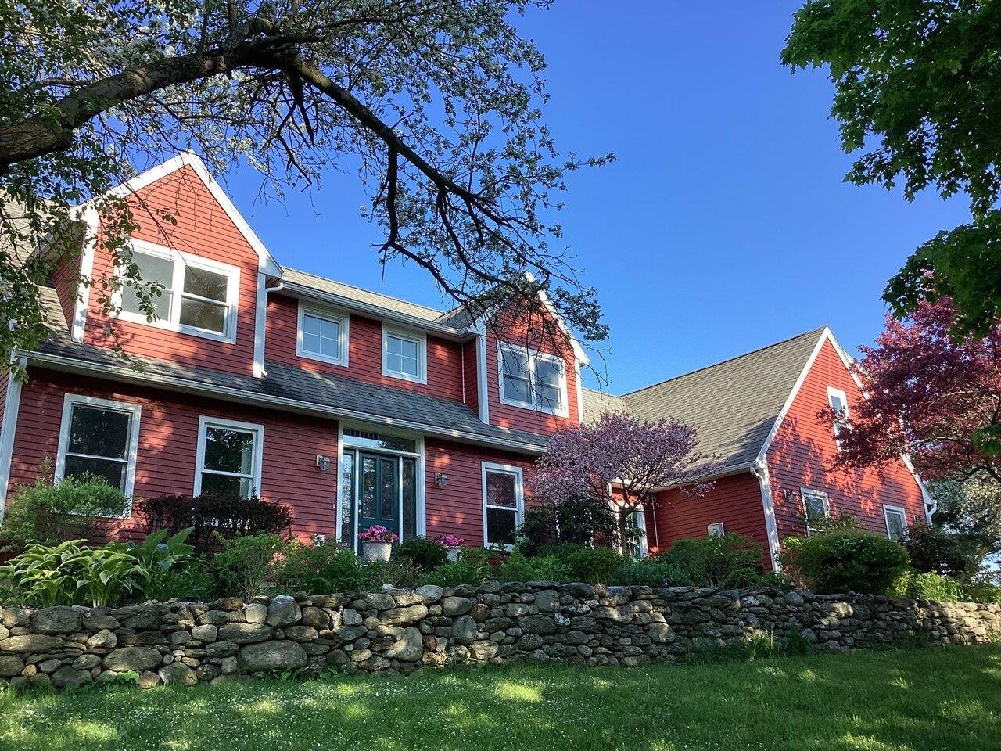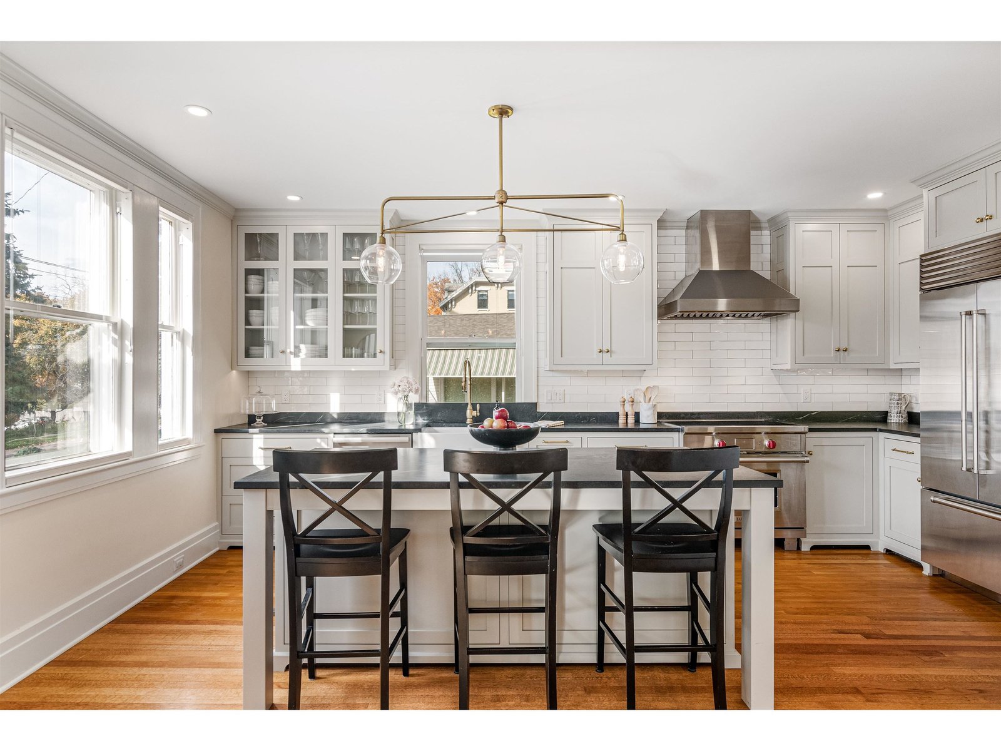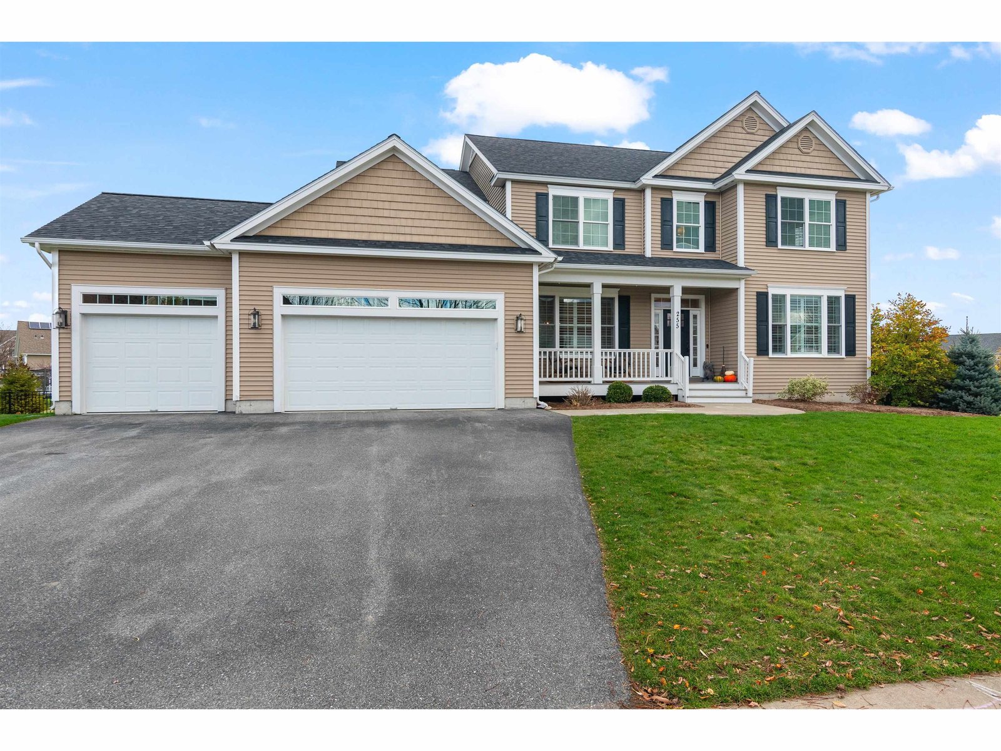Sold Status
$1,551,500 Sold Price
House Type
4 Beds
4 Baths
3,378 Sqft
Sold By RE/MAX North Professionals - Burlington
Similar Properties for Sale
Request a Showing or More Info

Call: 802-863-1500
Mortgage Provider
Mortgage Calculator
$
$ Taxes
$ Principal & Interest
$
This calculation is based on a rough estimate. Every person's situation is different. Be sure to consult with a mortgage advisor on your specific needs.
Burlington
Welcome to 151 Crescent Road! This is a rare opportunity to join the prestigious hill section neighborhood close to Burlington’s downtown. This 1951 colonial is perched on .33 pristine acres with stunning views of Lake Champlain and the Adirondack Mountains. Enter through the foyer and immediately take in beautiful westerly lake views and a magnificent main staircase with a striking chandelier and custom wallpaper. Enjoy lake views out of all the main living area windows. First floor offers an open floor plan, hardwood floors and lots of natural light! Venture upstairs and enter the master bedroom with breath taking lake views, spacious living area and private master bath. Additionally, there are three good size bedrooms on this level, and two additional baths. The owners of this property own the abutting lot at 145 Crescent Road. This is currently a vacant and buildable lot. The parcel has its own Deed and Tax Bill ($6,500/annually). Owners are open to a discussion of selling this parcel with the main house. Price to be negotiated. This home was purchased by the current owners in 2018 and they have made many updates both to modernize the interior, and to extensively update the grounds. Renovations include a brand-new heating system, water line moved and appliances updated in the kitchen, basement waterproofing, electricity updates in the garage and a brand new “on-demand” water heater, structural re-build of the side shed, & landscaping. Sunday's Open House is cancelled. †
Property Location
Property Details
| Sold Price $1,551,500 | Sold Date Feb 17th, 2023 | |
|---|---|---|
| List Price $1,499,000 | Total Rooms 11 | List Date Jan 9th, 2023 |
| Cooperation Fee Unknown | Lot Size 0.33 Acres | Taxes $26,977 |
| MLS# 4940323 | Days on Market 682 Days | Tax Year 2022 |
| Type House | Stories 2 | Road Frontage 200 |
| Bedrooms 4 | Style Colonial | Water Frontage |
| Full Bathrooms 1 | Finished 3,378 Sqft | Construction No, Existing |
| 3/4 Bathrooms 2 | Above Grade 3,378 Sqft | Seasonal No |
| Half Bathrooms 1 | Below Grade 0 Sqft | Year Built 1951 |
| 1/4 Bathrooms 0 | Garage Size 2 Car | County Chittenden |
| Interior FeaturesAttic, Cedar Closet, Primary BR w/ BA, Laundry - 2nd Floor |
|---|
| Equipment & AppliancesRange-Electric, Washer, Dishwasher, Disposal, Refrigerator, Dryer, Wall AC Units, Smoke Detector, Security System, Wood Stove |
| Kitchen 10x12, 1st Floor | Dining Room 15x13, 1st Floor | Living Room 26x15, 1st Floor |
|---|---|---|
| Office/Study 13x12, 1st Floor | Utility Room 12x7, 1st Floor | Bedroom 26x15, 2nd Floor |
| Bedroom 15x13, 2nd Floor | Bedroom 16x8, 3rd Floor | Bedroom 10x15, 2nd Floor |
| Other 10x10, 1st Floor |
| ConstructionWood Frame |
|---|
| BasementInterior, Exterior Stairs, Stairs - Exterior, Interior Access |
| Exterior FeaturesPatio, Porch |
| Exterior Brick | Disability Features 1st Floor 1/2 Bathrm |
|---|---|
| Foundation Concrete | House Color Brick |
| Floors Tile, Carpet, Hardwood | Building Certifications |
| Roof Slate, Shake | HERS Index |
| DirectionsTake Shelburne Road to Prospect Parkway, turn left onto Crescent Road and the house is on the left. Feel free to park in the driveway. |
|---|
| Lot Description, Mountain View, Lake View, Mountain View |
| Garage & Parking Detached, Auto Open, Paved |
| Road Frontage 200 | Water Access |
|---|---|
| Suitable Use | Water Type Lake |
| Driveway Paved | Water Body |
| Flood Zone Unknown | Zoning Residential |
| School District Burlington School District | Middle Edmunds Middle School |
|---|---|
| Elementary Edmunds Elementary School | High Burlington High School |
| Heat Fuel Gas-Natural | Excluded |
|---|---|
| Heating/Cool Smoke Detector, Multi Zone, Hot Water, Baseboard | Negotiable |
| Sewer Public | Parcel Access ROW |
| Water Public | ROW for Other Parcel |
| Water Heater On Demand | Financing |
| Cable Co Comcast | Documents |
| Electric Circuit Breaker(s), 220 Plug | Tax ID 114-035-19063 |

† The remarks published on this webpage originate from Listed By Kendra Kenney of Pomerleau Real Estate via the PrimeMLS IDX Program and do not represent the views and opinions of Coldwell Banker Hickok & Boardman. Coldwell Banker Hickok & Boardman cannot be held responsible for possible violations of copyright resulting from the posting of any data from the PrimeMLS IDX Program.

 Back to Search Results
Back to Search Results