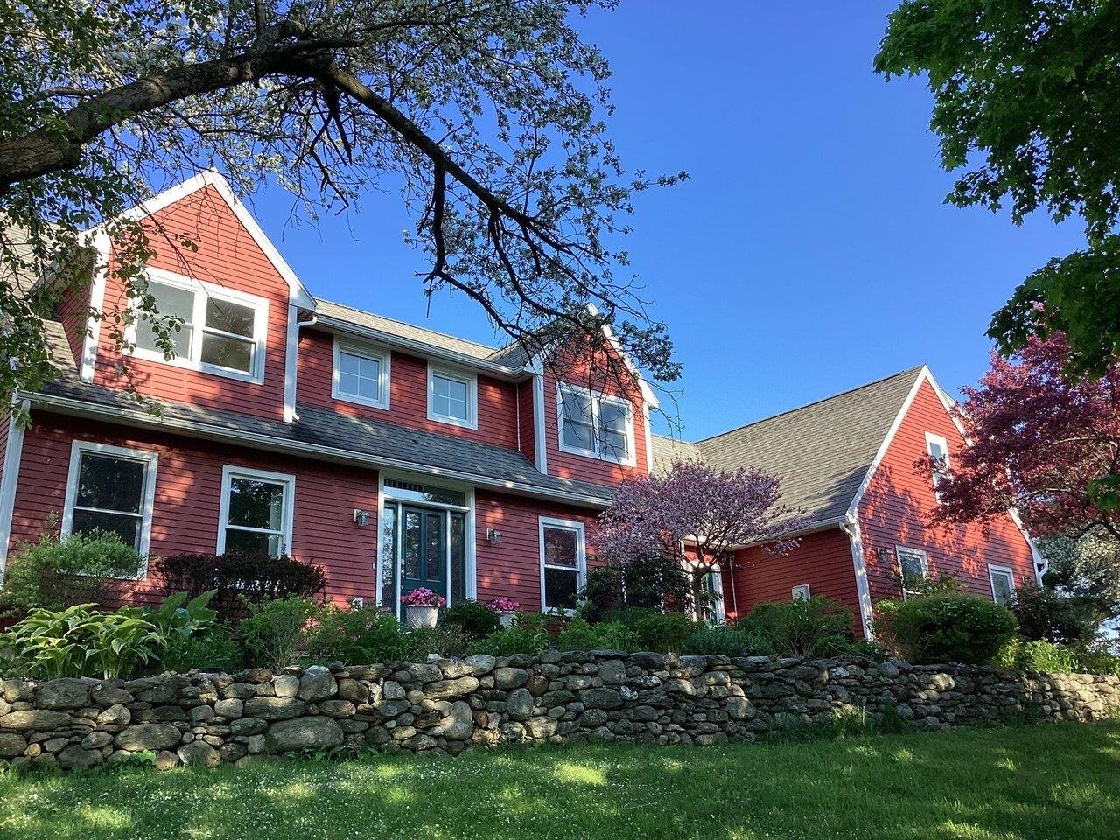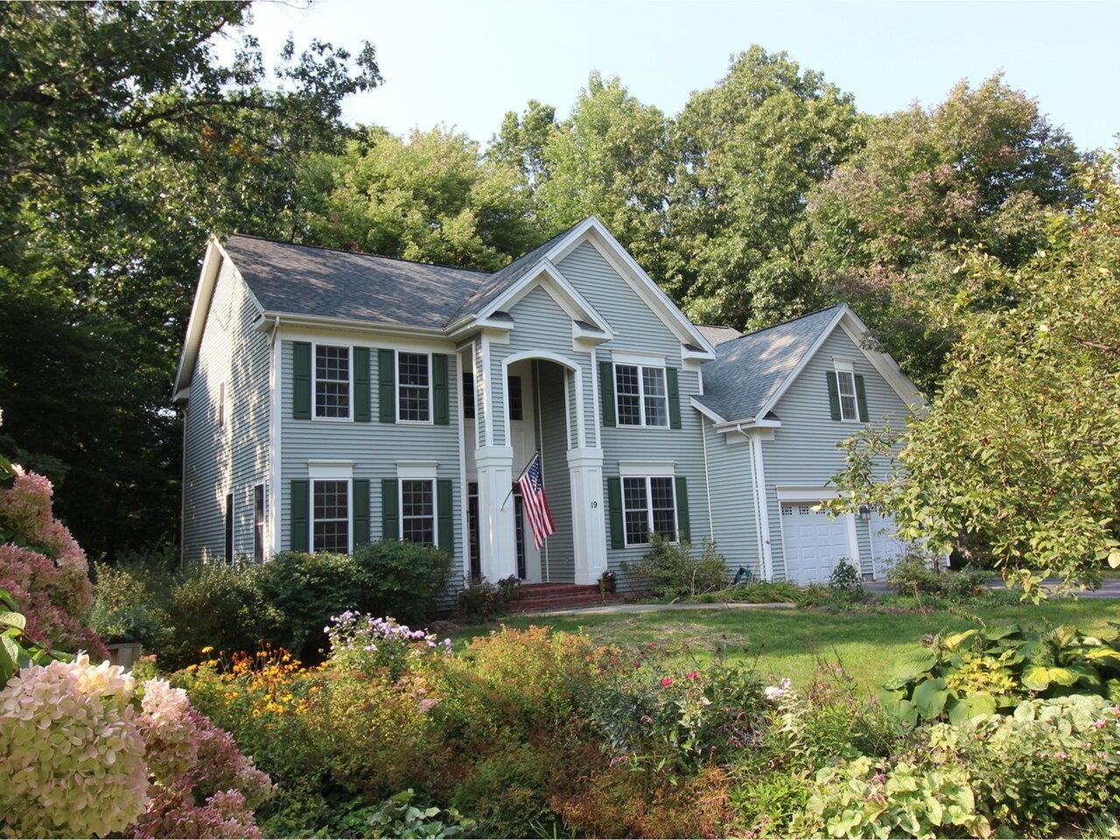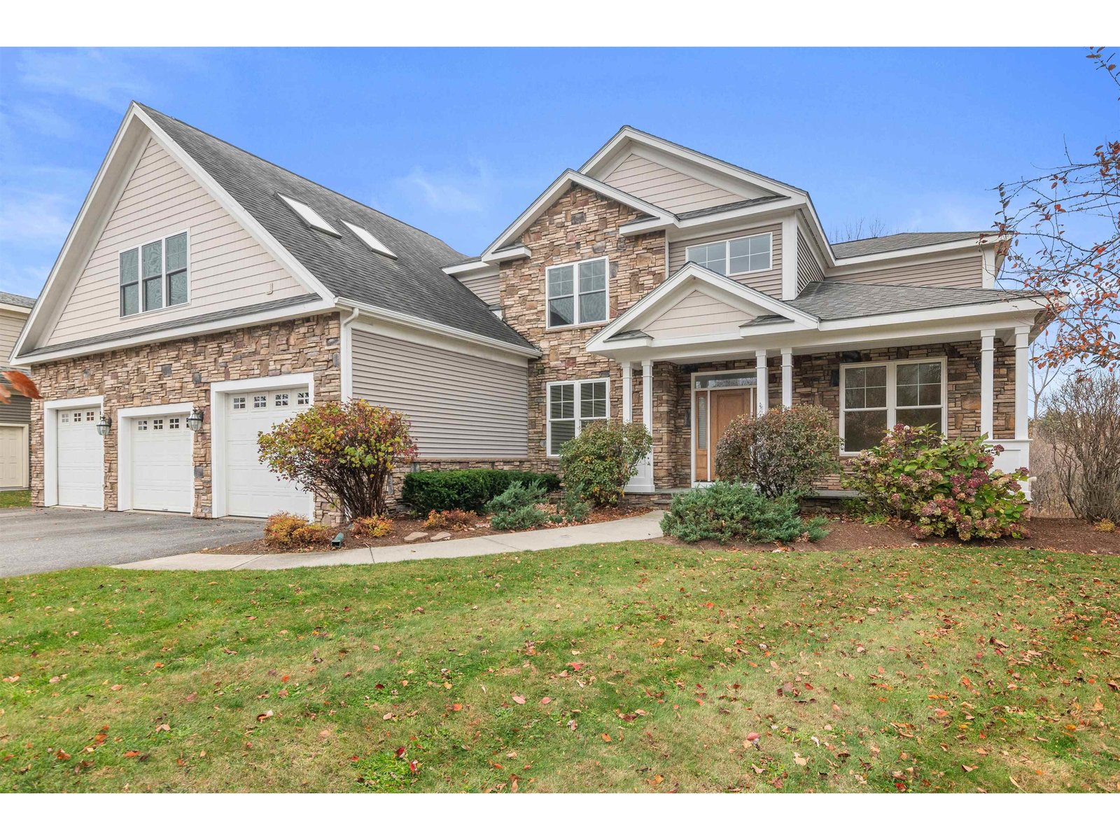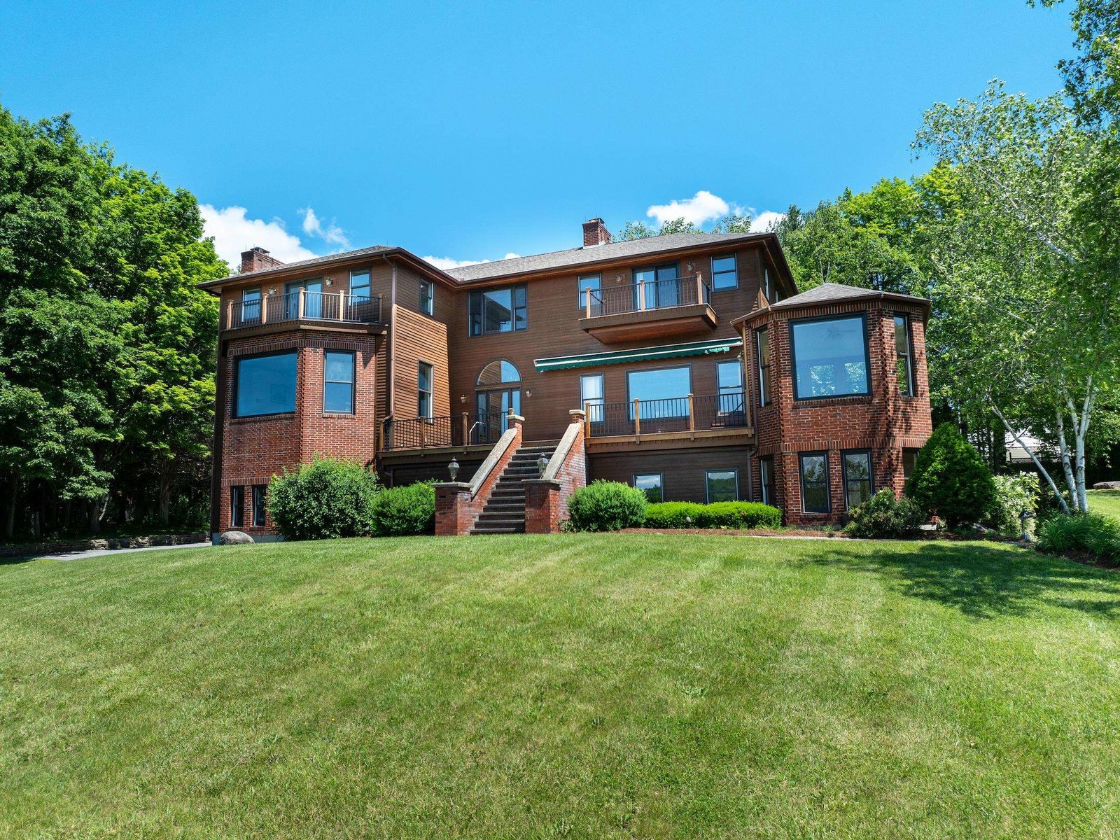Sold Status
$1,000,000 Sold Price
House Type
5 Beds
6 Baths
5,846 Sqft
Sold By Nina Lynn of Coldwell Banker Hickok and Boardman
Similar Properties for Sale
Request a Showing or More Info

Call: 802-863-1500
Mortgage Provider
Mortgage Calculator
$
$ Taxes
$ Principal & Interest
$
This calculation is based on a rough estimate. Every person's situation is different. Be sure to consult with a mortgage advisor on your specific needs.
Burlington
Tucked a short distance from UVM and Burlington Country Club is one of the best Hill Section homes with over 5100 finished sqft above grade. This colonial has 5 bedrooms, 6 total bathrooms, a sunny and spacious chef's kitchen with top brand appliances, an attached three car garage, and perhaps most unique to it's location a lot size of nearly 1 acre (private and fully fenced in). The downstairs has multiple formal living rooms and sitting areas with 2 total gas fireplaces and built ins for ample storage and presentation, the kitchen, an office, and a mudroom with radiant floor heat (a necessity in VT). The bedrooms on the second floor are all large with a primary suite with 3 cedar lined closets and a beautiful bathroom, a laundry room, and 3 other bedrooms two with ensuite baths and the attic functions as a fifth bedroom. The walkout basement is almost entirely finished with large windows, and separate utility rooms with easy access. The exterior was repainted in 2017/2018, the majority of the roof was replaced in 2017/2018, there's a new wastewater line from the house to the street, new contained gutters have been installed, some flooring updates, rooms have been painted, and more! The yard has two separately fenced in the front and the back, a large garden shed sits in the back with a beautiful patio off of the side of the house and a large deck off of the kitchen. 13 min from Burlington International Airport, 5 min from Burlington's Church Street and Oakledge Park. †
Property Location
Property Details
| Sold Price $1,000,000 | Sold Date Jan 17th, 2023 | |
|---|---|---|
| List Price $1,350,000 | Total Rooms 15 | List Date Aug 11th, 2022 |
| Cooperation Fee Unknown | Lot Size 0.88 Acres | Taxes $27,464 |
| MLS# 4925060 | Days on Market 833 Days | Tax Year 22 |
| Type House | Stories 3 | Road Frontage |
| Bedrooms 5 | Style Colonial | Water Frontage |
| Full Bathrooms 3 | Finished 5,846 Sqft | Construction No, Existing |
| 3/4 Bathrooms 2 | Above Grade 5,128 Sqft | Seasonal No |
| Half Bathrooms 1 | Below Grade 718 Sqft | Year Built 1945 |
| 1/4 Bathrooms 0 | Garage Size 3 Car | County Chittenden |
| Interior FeaturesAttic, Blinds, Cedar Closet, Dining Area, Fireplace - Gas, Fireplaces - 2, Kitchen Island, Primary BR w/ BA, Natural Light, Walk-in Closet, Whirlpool Tub, Laundry - 2nd Floor |
|---|
| Equipment & AppliancesRefrigerator, Dishwasher, Disposal, Washer, Wall Oven, Dryer, Mini Fridge, Microwave, Stove - Gas, Smoke Detector, CO Detector, Dehumidifier |
| Primary Bedroom 2nd Floor | Bedroom 2nd Floor | Bedroom 2nd Floor |
|---|---|---|
| Bedroom 2nd Floor | Living Room 1st Floor | Laundry Room 2nd Floor |
| Dining Room 1st Floor | Family Room 1st Floor | Office/Study 1st Floor |
| Attic - Finished 3rd Floor | Kitchen - Eat-in 1st Floor | Attic - Finished 3rd Floor |
| Playroom Basement | Den Basement |
| ConstructionOther |
|---|
| BasementWalkout, Climate Controlled, Concrete, Crawl Space, Daylight, Sump Pump, Storage Space, Full, Partially Finished, Interior Stairs, Walkout, Interior Access |
| Exterior FeaturesDeck, Fence - Full, Garden Space, Patio, Shed, Window Screens |
| Exterior Wood, Clapboard | Disability Features 1st Floor 1/2 Bathrm, 1st Floor Full Bathrm, Bathrm w/tub, Bathroom w/Tub, Paved Parking |
|---|---|
| Foundation Concrete | House Color yellow |
| Floors Bamboo, Carpet, Ceramic Tile, Tile, Laminate, Wood | Building Certifications |
| Roof Shingle | HERS Index |
| DirectionsEast on Mainstreet from UVM to Church Street, Left onto South Prospect Street, right onto Ledge Road, House is the first one on the left next to Hillcrest Road. |
|---|
| Lot DescriptionUnknown, Landscaped, Corner |
| Garage & Parking Attached, Other, Other, Driveway, Assigned, Garage |
| Road Frontage | Water Access |
|---|---|
| Suitable Use | Water Type |
| Driveway Paved | Water Body |
| Flood Zone Unknown | Zoning res |
| School District NA | Middle |
|---|---|
| Elementary | High |
| Heat Fuel Electric, Oil, Gas-Natural | Excluded |
|---|---|
| Heating/Cool None, Hot Air, Baseboard | Negotiable |
| Sewer Public | Parcel Access ROW |
| Water Public | ROW for Other Parcel |
| Water Heater Gas-Natural | Financing |
| Cable Co Comcast | Documents Other, Deed |
| Electric Circuit Breaker(s) | Tax ID 114-035-19052 |

† The remarks published on this webpage originate from Listed By Mikail Stein of RE/MAX North Professionals via the PrimeMLS IDX Program and do not represent the views and opinions of Coldwell Banker Hickok & Boardman. Coldwell Banker Hickok & Boardman cannot be held responsible for possible violations of copyright resulting from the posting of any data from the PrimeMLS IDX Program.

 Back to Search Results
Back to Search Results










