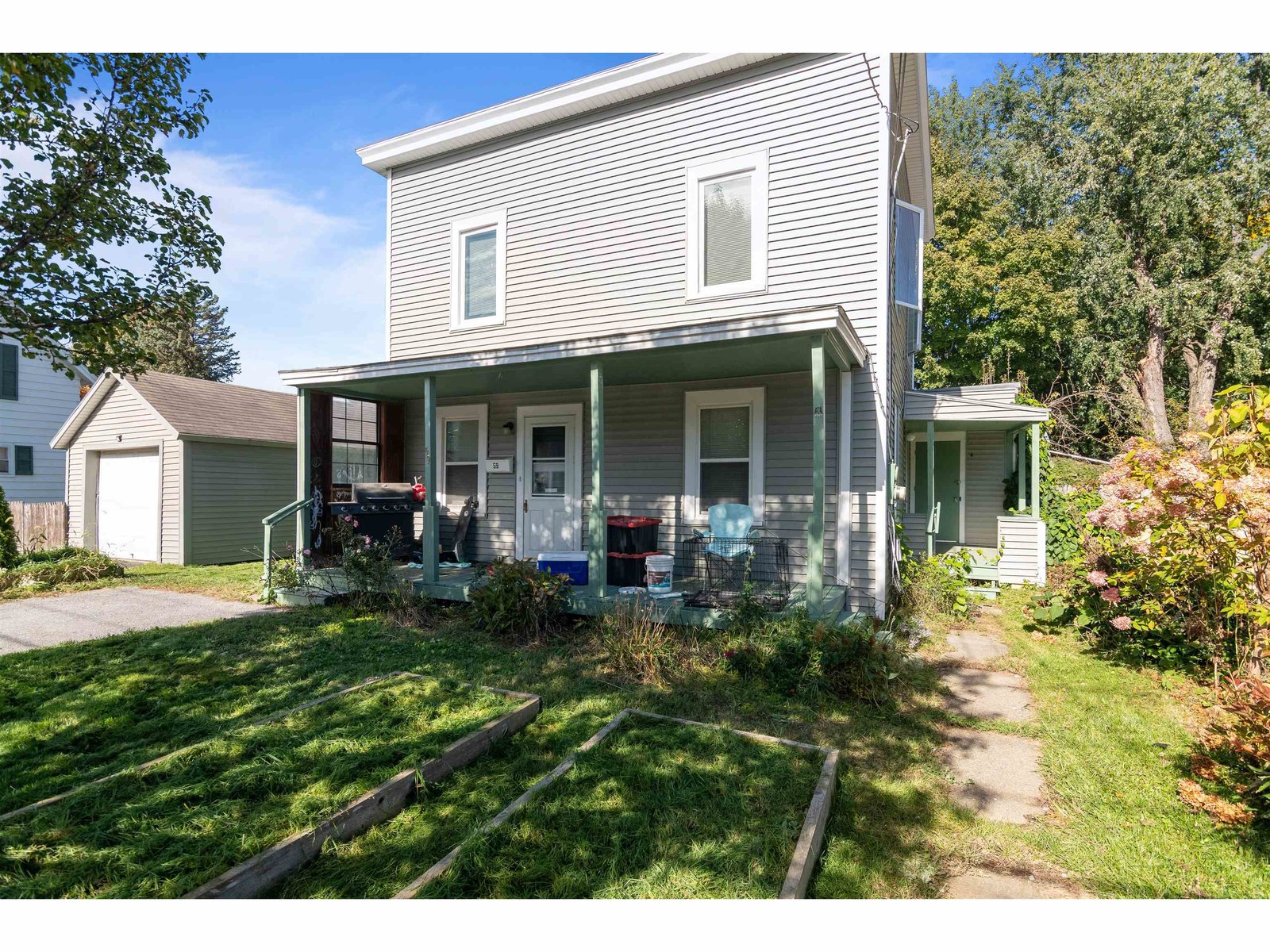Sold Status
$565,000 Sold Price
House Type
3 Beds
1 Baths
1,230 Sqft
Sold By KW Vermont
Similar Properties for Sale
Request a Showing or More Info

Call: 802-863-1500
Mortgage Provider
Mortgage Calculator
$
$ Taxes
$ Principal & Interest
$
This calculation is based on a rough estimate. Every person's situation is different. Be sure to consult with a mortgage advisor on your specific needs.
Burlington
Discover this beautiful 3-bedroom home situated on a large city lot, ideally located adjacent to the sought-after Five Sisters neighborhood in Burlington! With an abundance of natural light streaming in through the new front windows, this residence offers a warm and inviting atmosphere. Just inside, custom entryway cubbies provide a space to organize and store your seasonal gear. The welcoming living room features a brand-new gas fireplace that adds a cozy touch, perfect for chilly evenings. The first floor boasts fresh paint, original hardwood flooring and a great layout connecting the main living spaces for ease of use. The kitchen includes stainless steel appliances, with a new stove (2024) and dishwasher (2018). A bedroom on the main level offers endless possibilities for multi-use or a great guest space. Upstairs, you'll find 2 additional bedrooms along with a cozy reading nook in the hallway. A full bathroom remodel was completed in 2018, along with a new electrical panel and front door added that same year. In 2020, central air and a heat pump were added for year-round comfort. The 3-season porch at the back of the home overlooks a lush, fenced backyard complete with play structures and raised garden beds, creating an ideal space for outdoor entertaining, recreation or gardening. Don't miss the opportunity to make this charming home yours! Fantastic location near Callahan park, close to schools, shopping, dining, art galleries and Lake Champlain! †
Property Location
Property Details
| Sold Price $565,000 | Sold Date Nov 15th, 2024 | |
|---|---|---|
| List Price $575,000 | Total Rooms 5 | List Date Oct 10th, 2024 |
| Cooperation Fee Unknown | Lot Size 0.15 Acres | Taxes $11,570 |
| MLS# 5018188 | Days on Market 42 Days | Tax Year 2024 |
| Type House | Stories 1 1/2 | Road Frontage 60 |
| Bedrooms 3 | Style | Water Frontage |
| Full Bathrooms 1 | Finished 1,230 Sqft | Construction No, Existing |
| 3/4 Bathrooms 0 | Above Grade 1,230 Sqft | Seasonal No |
| Half Bathrooms 0 | Below Grade 0 Sqft | Year Built 1950 |
| 1/4 Bathrooms 0 | Garage Size 1 Car | County Chittenden |
| Interior FeaturesFireplace - Gas, Fireplaces - 1, Living/Dining |
|---|
| Equipment & AppliancesDishwasher, Refrigerator, Stove - Electric, Water Heater–Natural Gas, Smoke Detector, CO Detector |
| Living Room 16'11" x 13'5", 1st Floor | Kitchen 14'10" x 8'1", 1st Floor | Dining Room 12'2" x 12'9", 1st Floor |
|---|---|---|
| Bedroom 10'4" x 9'5", 1st Floor | Bedroom 13'0" x 11'11", 2nd Floor | Bedroom 16'0" x 9'1", 2nd Floor |
| Construction |
|---|
| BasementInterior, Unfinished, Concrete, Sump Pump, Interior Stairs |
| Exterior FeaturesFence - Full, Porch - Screened |
| Exterior | Disability Features 1st Floor Full Bathrm, 1st Floor Bedroom |
|---|---|
| Foundation Concrete, Block | House Color White |
| Floors Vinyl, Hardwood | Building Certifications |
| Roof Shingle-Architectural, Membrane | HERS Index |
| DirectionsShelburne Road to Locust Street to right onto Locust Terrace to #153. |
|---|
| Lot Description, Near Bus/Shuttle, Near Public Transportatn, Neighborhood |
| Garage & Parking Driveway, Garage |
| Road Frontage 60 | Water Access |
|---|---|
| Suitable Use | Water Type |
| Driveway Paved | Water Body |
| Flood Zone No | Zoning Residential - medium den. |
| School District Burlington School District | Middle |
|---|---|
| Elementary | High |
| Heat Fuel Gas-Natural | Excluded |
|---|---|
| Heating/Cool Central Air, Hot Air, Hot Air | Negotiable |
| Sewer Public | Parcel Access ROW |
| Water | ROW for Other Parcel |
| Water Heater | Financing |
| Cable Co | Documents Property Disclosure, Deed, Tax Map |
| Electric Circuit Breaker(s) | Tax ID 114-035-18531 |

† The remarks published on this webpage originate from Listed By The Malley Group of KW Vermont via the PrimeMLS IDX Program and do not represent the views and opinions of Coldwell Banker Hickok & Boardman. Coldwell Banker Hickok & Boardman cannot be held responsible for possible violations of copyright resulting from the posting of any data from the PrimeMLS IDX Program.

 Back to Search Results
Back to Search Results










