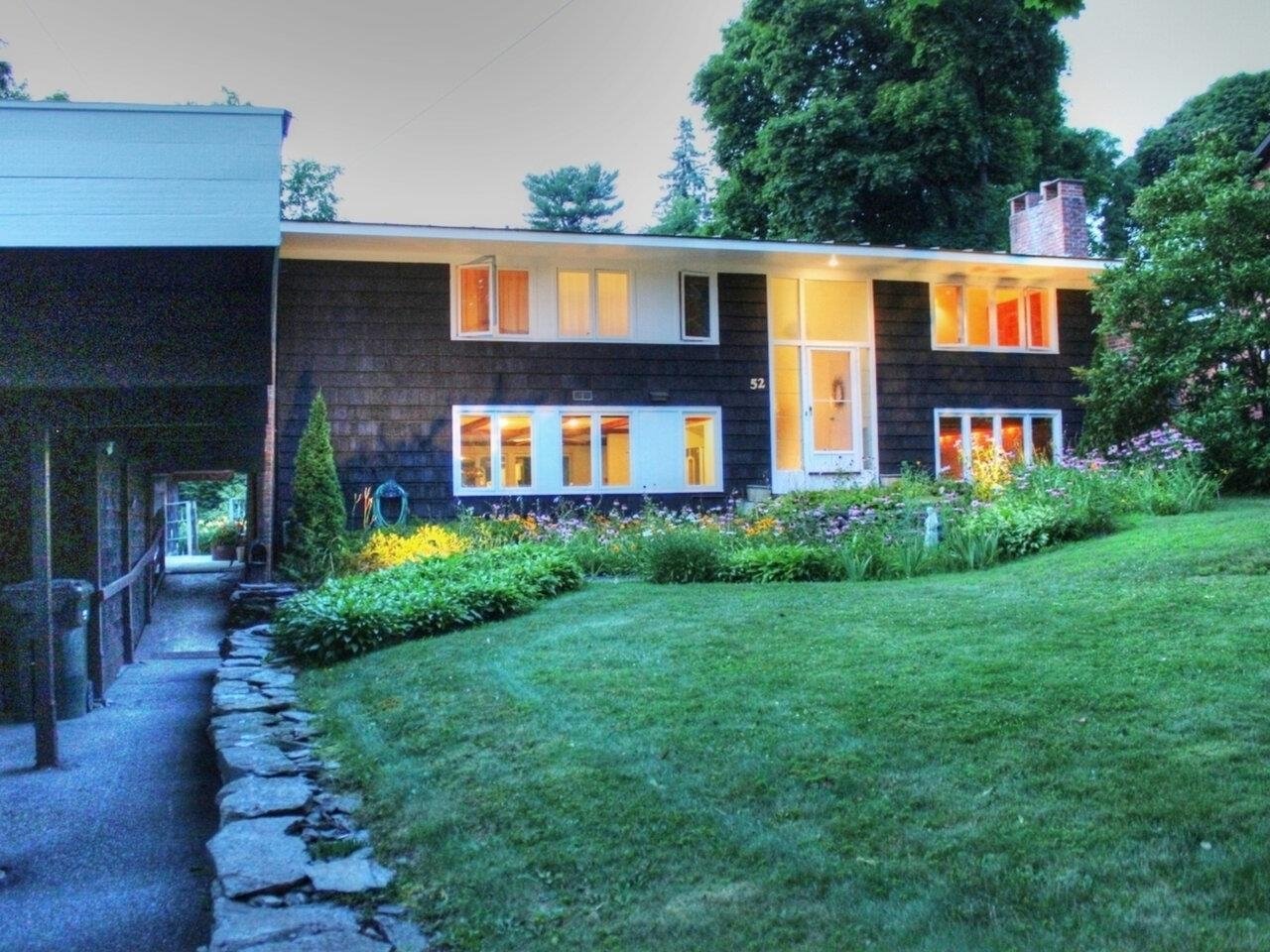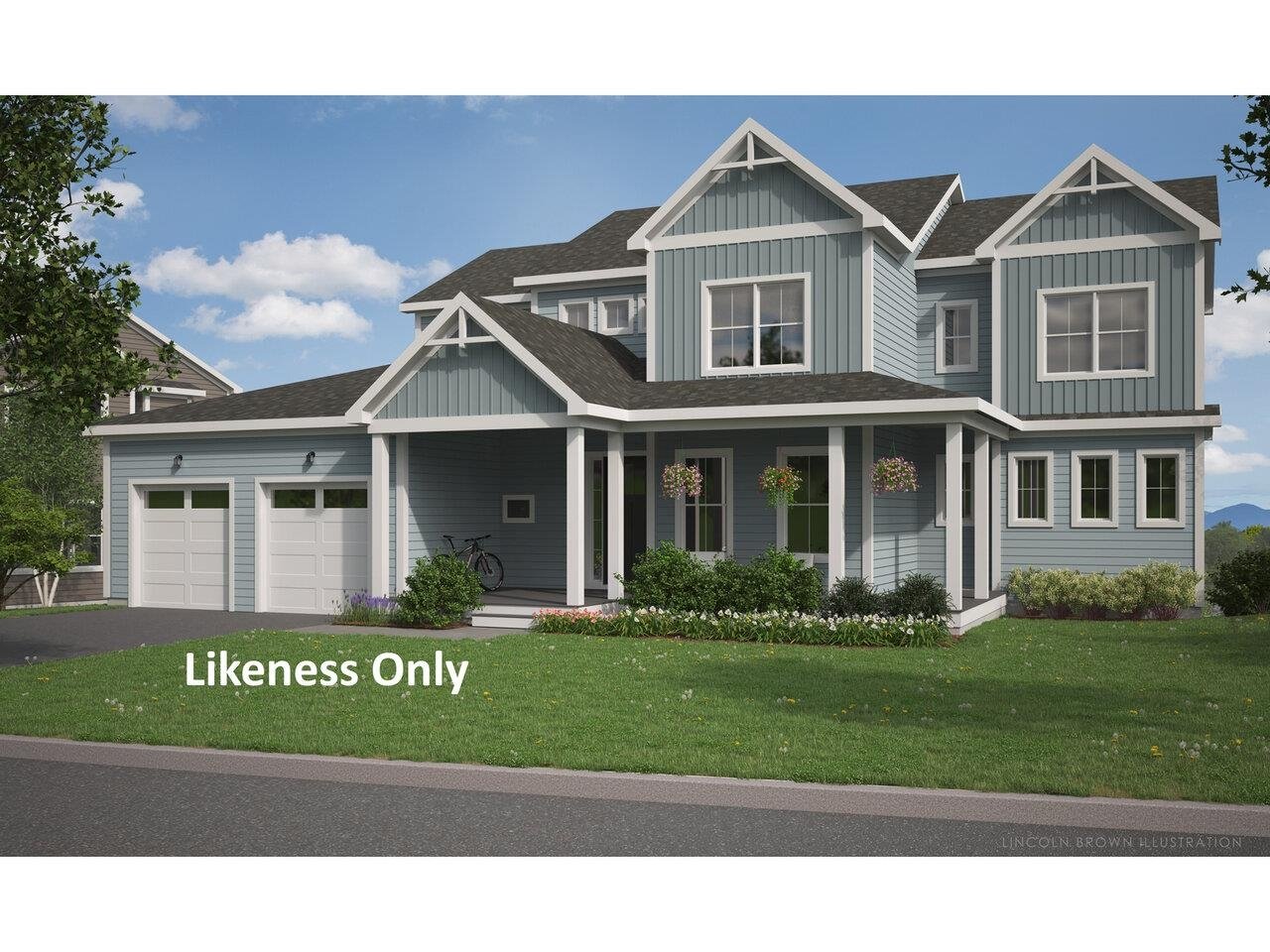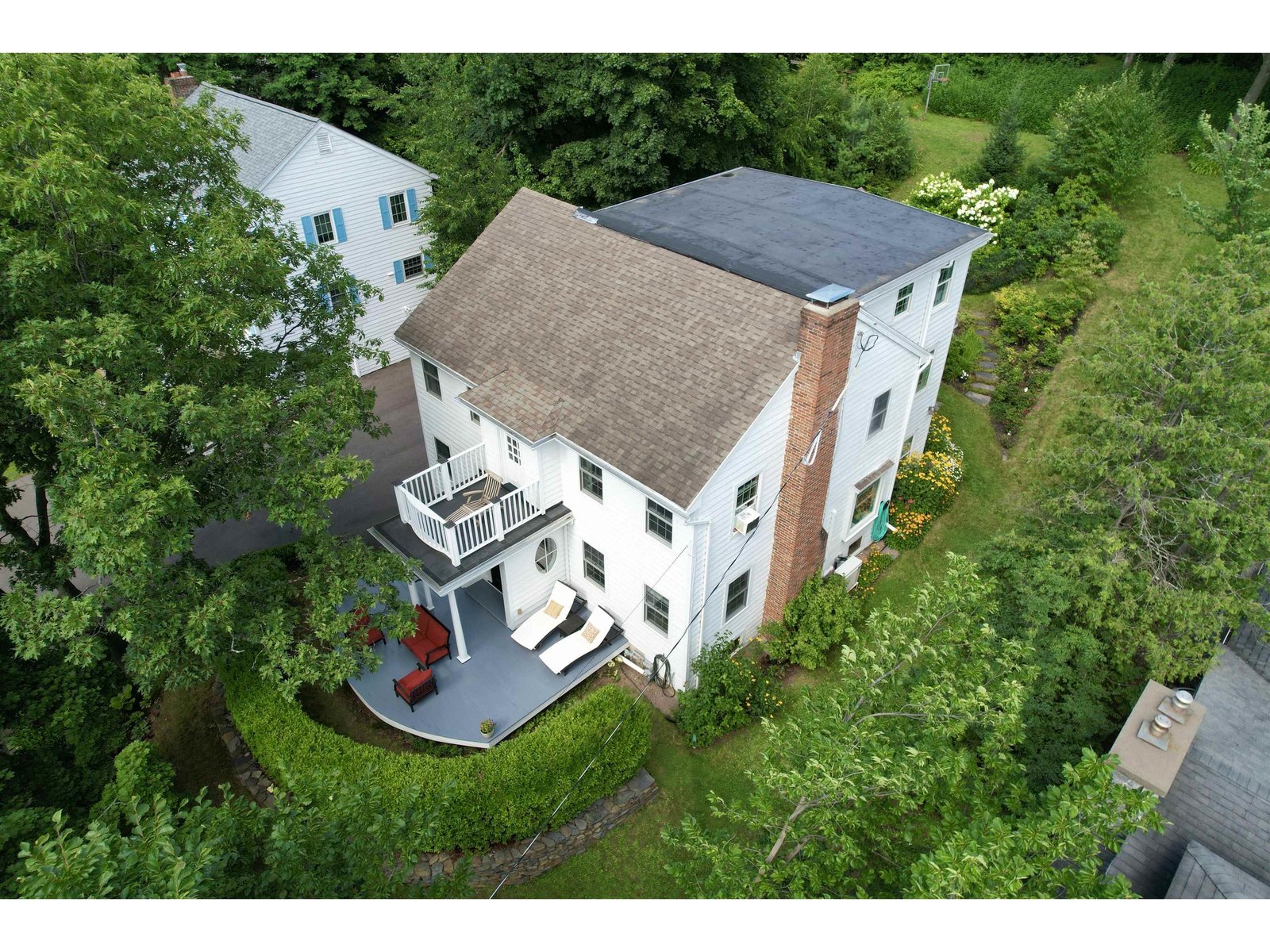Sold Status
$920,000 Sold Price
House Type
4 Beds
4 Baths
3,316 Sqft
Sold By Flex Realty
Similar Properties for Sale
Request a Showing or More Info

Call: 802-863-1500
Mortgage Provider
Mortgage Calculator
$
$ Taxes
$ Principal & Interest
$
This calculation is based on a rough estimate. Every person's situation is different. Be sure to consult with a mortgage advisor on your specific needs.
Burlington
Beautiful and sun-filled walk out ranch perched in the woods of Burlington's Hill Section. Offering 4 bedrooms, 3.5 bathrooms on just under an acre, you will enjoy incredible privacy with the convenience of walking to town, farmers markets, Rice High School, Burlington Country Club, The Edge and many south end amenities. This spacious home flows perfectly for entertaining and family life. Spacious south west facing family room with wood burning stove, a dining room with built-ins, perfect for intimate dinners or larger gatherings, and large bright kitchen with ample storage. Hickory floors throughout the entire main level including the primary bedroom with balcony and en suite. Two additional bedrooms, one with a 1/2 bath and an additional full bath with laundry finish off the main living level. In the walk-out lower level you will find a living room, office/workout room, bedroom, the latter featuring custom built-ins and full bathroom. This space can be used for additional living space, an income producing apartment or in-law suite; with a second laundry area the possibilities are endless! And as a bonus, there is a private media room or office along with a heated, oversized 2 car garage. The Walk up attic is not to be missed, perfect for storage or possible expansion. Seven mini splits added throughout the home to create energy efficient comfort during all seasons. Enjoy this desirable part of town on a parcel with mature trees, perennial gardens, patios and more. †
Property Location
Property Details
| Sold Price $920,000 | Sold Date May 27th, 2022 | |
|---|---|---|
| List Price $968,000 | Total Rooms 10 | List Date Mar 21st, 2022 |
| Cooperation Fee Unknown | Lot Size 0.77 Acres | Taxes $14,290 |
| MLS# 4901621 | Days on Market 976 Days | Tax Year 2021 |
| Type House | Stories 2 | Road Frontage |
| Bedrooms 4 | Style Walkout Lower Level, Tudor, Ranch | Water Frontage |
| Full Bathrooms 3 | Finished 3,316 Sqft | Construction No, Existing |
| 3/4 Bathrooms 0 | Above Grade 2,120 Sqft | Seasonal No |
| Half Bathrooms 1 | Below Grade 1,196 Sqft | Year Built 1978 |
| 1/4 Bathrooms 0 | Garage Size 2 Car | County Chittenden |
| Interior FeaturesDining Area, Fireplace - Wood, In-Law/Accessory Dwelling, In-Law Suite, Kitchen/Dining, Primary BR w/ BA, Natural Light, Natural Woodwork, Wood Stove Insert, Laundry - 1st Floor, Laundry - Basement |
|---|
| Equipment & AppliancesRefrigerator, Range-Electric, Dishwasher, Washer, Microwave, Exhaust Hood, Washer, Mini Split |
| Kitchen 19x11, 1st Floor | Dining Room 14x11, 1st Floor | Bedroom 16x16, 1st Floor |
|---|---|---|
| Bedroom 12x11, 1st Floor | Bedroom 12x12, 1st Floor | Bedroom 12x12, Basement |
| Living Room 23x19, 1st Floor | Family Room 38x25, Basement | Media Room 13x17, Basement |
| ConstructionWood Frame |
|---|
| BasementWalkout, Storage Space, Daylight, Locked Storage Space, Finished, Full, Storage - Locked, Storage Space, Walkout |
| Exterior FeaturesGarden Space, Gazebo, Patio |
| Exterior Clapboard, Clapboard | Disability Features |
|---|---|
| Foundation Concrete | House Color |
| Floors Hardwood, Ceramic Tile | Building Certifications |
| Roof Shingle-Architectural | HERS Index |
| Directions |
|---|
| Lot Description, City Lot |
| Garage & Parking Attached, Auto Open, Direct Entry, Heated |
| Road Frontage | Water Access |
|---|---|
| Suitable Use | Water Type |
| Driveway Paved | Water Body |
| Flood Zone No | Zoning Res. Low Density |
| School District Burlington School District | Middle Edmunds Middle School |
|---|---|
| Elementary Choice | High Burlington High School |
| Heat Fuel Electric, Oil | Excluded |
|---|---|
| Heating/Cool Hot Water, Heat Pump, Baseboard | Negotiable |
| Sewer Public | Parcel Access ROW |
| Water Public | ROW for Other Parcel |
| Water Heater Heat Pump | Financing |
| Cable Co Burlington Telecom | Documents |
| Electric Circuit Breaker(s) | Tax ID 114-035-20076 |

† The remarks published on this webpage originate from Listed By Erin Dupuis of Vermont Real Estate Company via the PrimeMLS IDX Program and do not represent the views and opinions of Coldwell Banker Hickok & Boardman. Coldwell Banker Hickok & Boardman cannot be held responsible for possible violations of copyright resulting from the posting of any data from the PrimeMLS IDX Program.

 Back to Search Results
Back to Search Results










