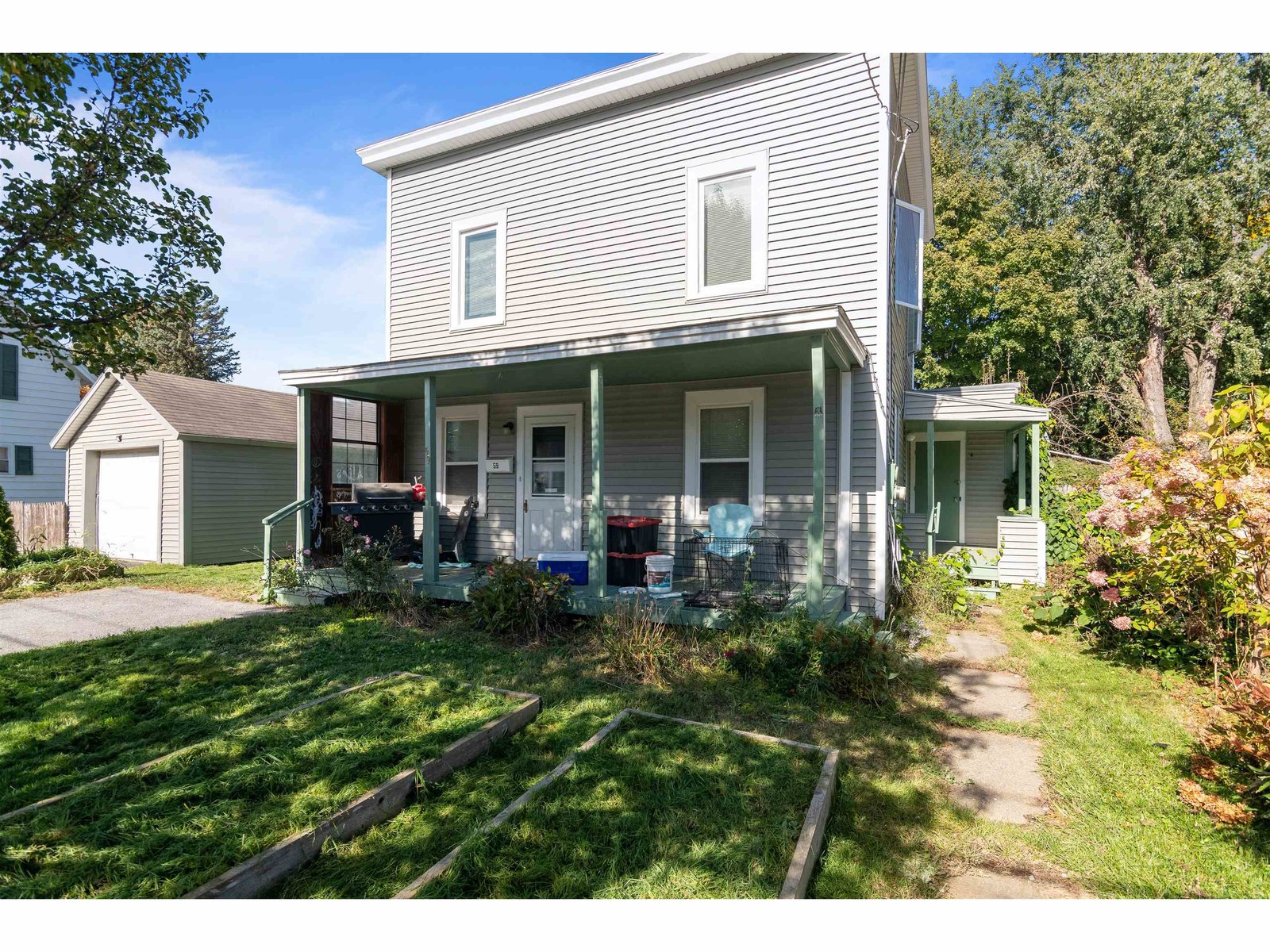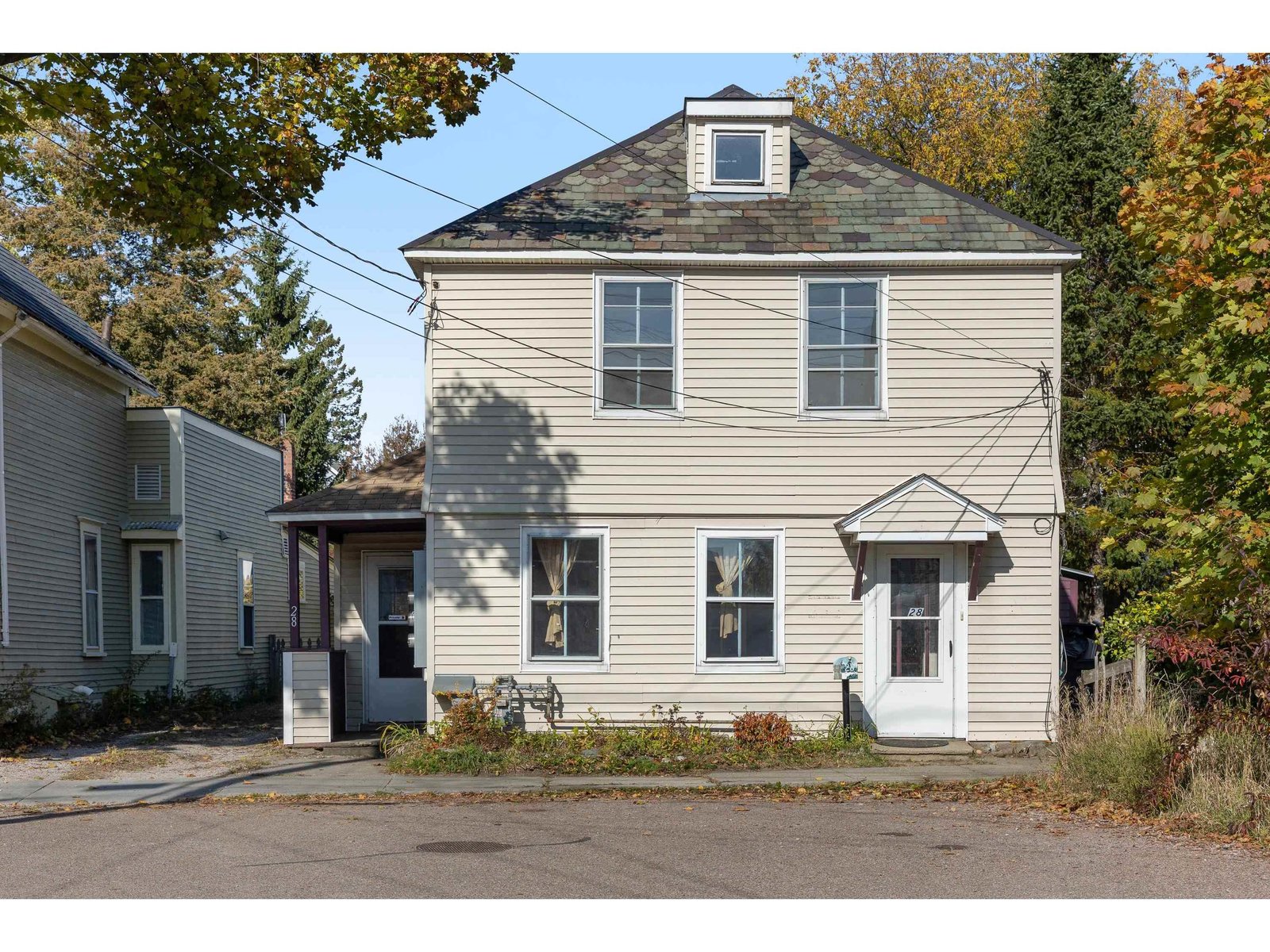Sold Status
$534,000 Sold Price
House Type
3 Beds
2 Baths
1,295 Sqft
Sold By Dana Valentine of Coldwell Banker Hickok and Boardman
Similar Properties for Sale
Request a Showing or More Info

Call: 802-863-1500
Mortgage Provider
Mortgage Calculator
$
$ Taxes
$ Principal & Interest
$
This calculation is based on a rough estimate. Every person's situation is different. Be sure to consult with a mortgage advisor on your specific needs.
Burlington
Adorable South End home in highly sought after Five Sisters neighborhood. Through the entryway/mudroom, you will find hardwood floors w/a cozy gas fireplace in the living room. On the back side of the house is the dining room and kitchen with a new gas range and backyard views, a bonus room and half bath finish off the first floor. Upstairs, 3 bedrooms with hardwood flooring and a clever full bath with skylight making the most of the space. The larger, street side bedroom has a large walk in closet and dormers, while the back 2 bedrooms have views of the landscaped yards, walkways and outdoor shed, as well as a back deck for morning coffee! Front porch with room for dining and a great storage space for gear/bikes. Full basement with newer windows, updated electrical including new wall sconces, newly insulated attic, converted range to gas are just a few reasons to see this home. Walk to downtown BTV or take the bus! You can't beat this location just blocks from Calahan Park! †
Property Location
Property Details
| Sold Price $534,000 | Sold Date Nov 21st, 2022 | |
|---|---|---|
| List Price $529,000 | Total Rooms 7 | List Date Oct 15th, 2022 |
| Cooperation Fee Unknown | Lot Size 0.08 Acres | Taxes $9,317 |
| MLS# 4933815 | Days on Market 768 Days | Tax Year 2022 |
| Type House | Stories 2 | Road Frontage 50 |
| Bedrooms 3 | Style Cape | Water Frontage |
| Full Bathrooms 1 | Finished 1,295 Sqft | Construction No, Existing |
| 3/4 Bathrooms 0 | Above Grade 1,295 Sqft | Seasonal No |
| Half Bathrooms 1 | Below Grade 0 Sqft | Year Built 1938 |
| 1/4 Bathrooms 0 | Garage Size Car | County Chittenden |
| Interior FeaturesDining Area, Walk-in Closet |
|---|
| Equipment & AppliancesRefrigerator, Washer, Range-Gas, Dryer, Stove-Gas, Forced Air |
| Family Room 14x14, 1st Floor | Dining Room 10x12, 1st Floor | Kitchen 12x8, 1st Floor |
|---|---|---|
| Bonus Room 9x18, 1st Floor | Primary Bedroom 15x11, 2nd Floor | Bedroom 8x8, 2nd Floor |
| Bedroom 10x12, 2nd Floor |
| ConstructionWood Frame |
|---|
| BasementInterior, Unfinished, Concrete, Interior Stairs |
| Exterior FeaturesBalcony, Outbuilding, Porch - Covered, Storage |
| Exterior Clapboard | Disability Features |
|---|---|
| Foundation Concrete | House Color white |
| Floors Vinyl, Hardwood, Ceramic Tile | Building Certifications |
| Roof Shingle | HERS Index |
| DirectionsNorth on Pine St. to right on Locust St. Up past Calahan Park, house is on the right. Across from Christ the King school. One parking spot to the right of house and more parking on street. *Rt 7 construction will prevent a left turn onto Locust. Access via Pine St. |
|---|
| Lot DescriptionUnknown, Landscaped, City Lot, Landscaped, Sidewalks |
| Garage & Parking , , 1 Parking Space, On Street, Driveway, Parking Spaces 1 |
| Road Frontage 50 | Water Access |
|---|---|
| Suitable Use | Water Type |
| Driveway Paved | Water Body |
| Flood Zone No | Zoning residential |
| School District Burlington School District | Middle |
|---|---|
| Elementary Edmunds Elementary School | High Burlington High School |
| Heat Fuel Gas-Natural | Excluded Chest Freezer in basement, grill, double wall mount. |
|---|---|
| Heating/Cool Other | Negotiable |
| Sewer Public | Parcel Access ROW |
| Water Public | ROW for Other Parcel |
| Water Heater Gas-Natural | Financing |
| Cable Co Xfinity | Documents |
| Electric 100 Amp, Circuit Breaker(s) | Tax ID 114-035-18703 |

† The remarks published on this webpage originate from Listed By Elizabeth Quarles of EXP Realty - Cell: 802-233-6181 via the PrimeMLS IDX Program and do not represent the views and opinions of Coldwell Banker Hickok & Boardman. Coldwell Banker Hickok & Boardman cannot be held responsible for possible violations of copyright resulting from the posting of any data from the PrimeMLS IDX Program.

 Back to Search Results
Back to Search Results










