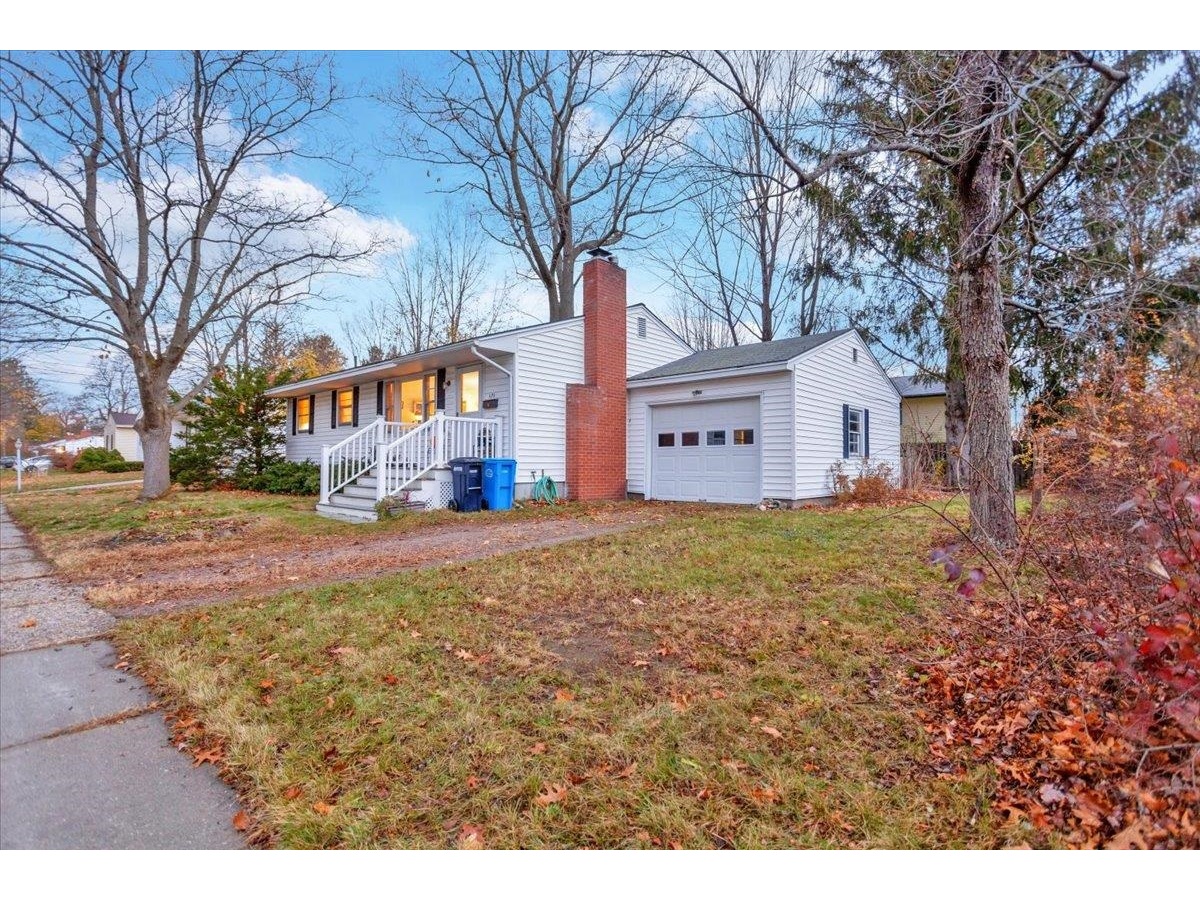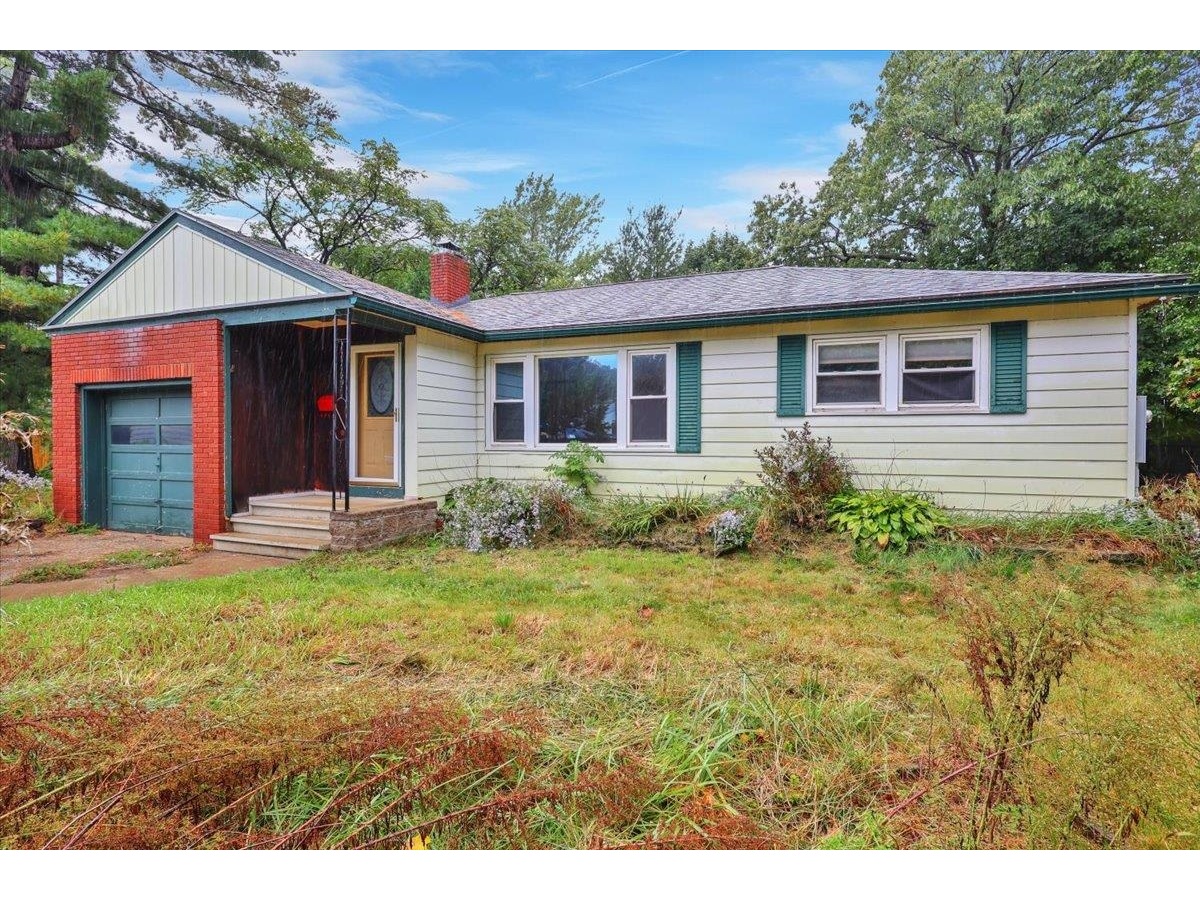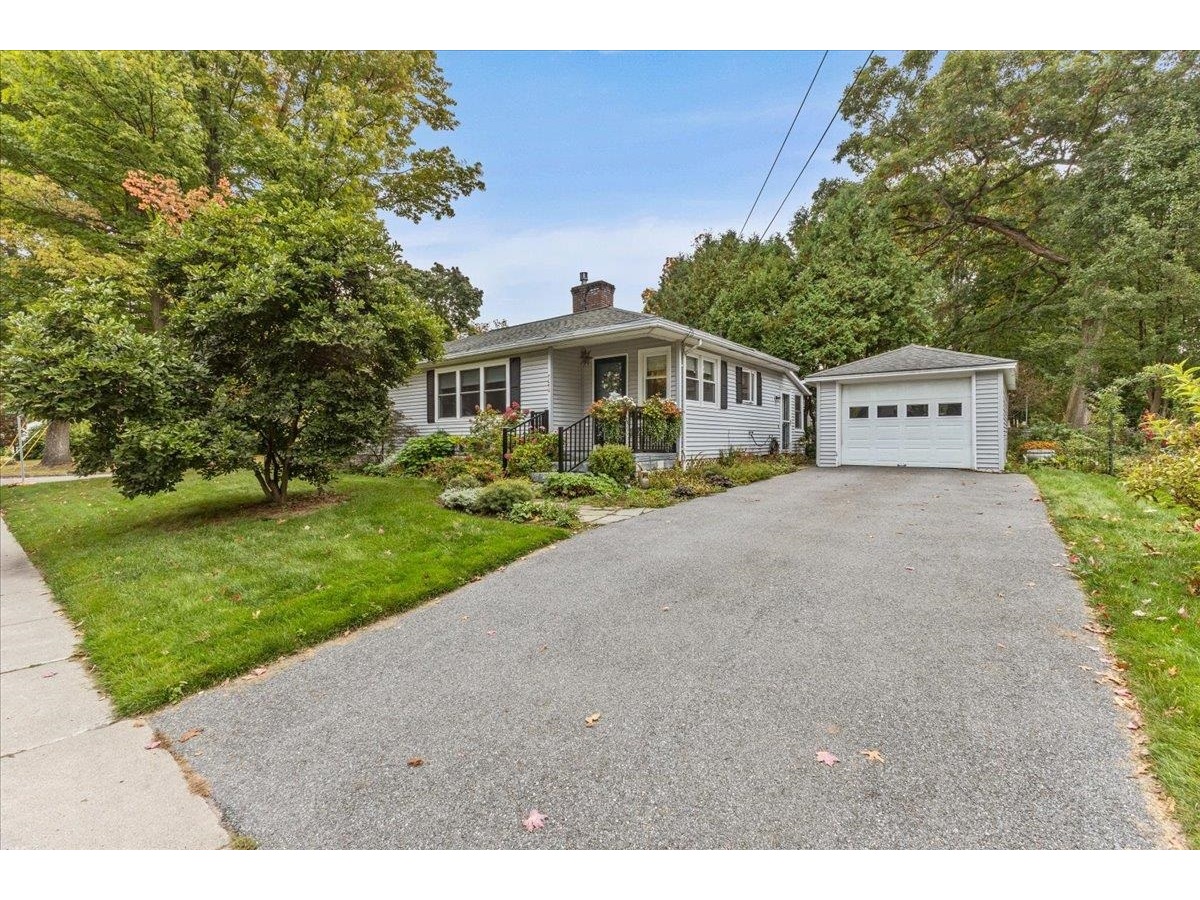Sold Status
$415,000 Sold Price
House Type
2 Beds
2 Baths
1,236 Sqft
Sold By RE/MAX North Professionals
Similar Properties for Sale
Request a Showing or More Info

Call: 802-863-1500
Mortgage Provider
Mortgage Calculator
$
$ Taxes
$ Principal & Interest
$
This calculation is based on a rough estimate. Every person's situation is different. Be sure to consult with a mortgage advisor on your specific needs.
Burlington
Welcome to this wonderful ranch style home located in Burlington's sought after New North End location. This lovingly cared for 2 bedroom, 2 bath home lives like a 3 bedroom and has seen many updates over the recent years to include stainless steel appliances, base kitchen cabinets, a York high efficiency furnace, backyard deck, lower level bathroom, light fixtures, gutters, and much more! You will find updated laminate and tile flooring throughout all of the main level and into the lower level rooms. As you enter the kitchen this home boasts stainless steel appliances with a large under mount kitchen sink and tile backsplash. There are two well appointed bedrooms separated by a full bath and a beautiful barn door. The lower level features a large family room, updated ¾ bath with tiled shower and a room with an egress window. The large one car garage with newly epoxied floor offers storage and direct access to the fenced in backyard. The recently added deck is perfect for entertaining family and friends as we enter the summer months. This location is close to shopping, restaurants, parks, Lake Champlain, and the Burlington bike path. Don’t wait on this home and schedule showing today! †
Property Location
Property Details
| Sold Price $415,000 | Sold Date Aug 1st, 2024 | |
|---|---|---|
| List Price $409,000 | Total Rooms 4 | List Date May 30th, 2024 |
| Cooperation Fee Unknown | Lot Size 0.15 Acres | Taxes $5,433 |
| MLS# 4998122 | Days on Market 188 Days | Tax Year 2024 |
| Type House | Stories 1 | Road Frontage 69 |
| Bedrooms 2 | Style | Water Frontage |
| Full Bathrooms 1 | Finished 1,236 Sqft | Construction No, Existing |
| 3/4 Bathrooms 1 | Above Grade 768 Sqft | Seasonal No |
| Half Bathrooms 0 | Below Grade 468 Sqft | Year Built 1956 |
| 1/4 Bathrooms 0 | Garage Size 1 Car | County Chittenden |
| Interior FeaturesAttic - Hatch/Skuttle, Blinds, Ceiling Fan, Kitchen/Dining, Laundry Hook-ups, Natural Light, Storage - Indoor, Laundry - Basement |
|---|
| Equipment & AppliancesRefrigerator, Microwave, Dishwasher, Washer, Dryer, Stove - Gas, Smoke Detector, CO Detector, Energy Star System, Forced Air, Gas Heater - Vented |
| Living Room 15'5" x 11'5", 1st Floor | Kitchen/Dining 15"7" 8", 1st Floor | Primary Bedroom 11'3" x 11'8", 1st Floor |
|---|---|---|
| Bath - Full 1st Floor | Family Room 17'2" x 10'6", Basement | Bath - 3/4 Basement |
| Office/Study 10'8" x 9'8", Basement | Utility Room 20' x 15', Basement |
| Construction |
|---|
| BasementInterior, Storage Space, Interior Stairs, Finished |
| Exterior FeaturesTrash, Deck, Fence - Dog, Fence - Partial, Porch - Covered, Storage, Window Screens, Windows - Double Pane |
| Exterior | Disability Features 1st Floor Bedroom, 1st Floor Full Bathrm, One-Level Home, Hard Surface Flooring, One-Level Home, Paved Parking |
|---|---|
| Foundation Block | House Color |
| Floors Tile, Laminate, Concrete | Building Certifications |
| Roof Shingle | HERS Index |
| DirectionsNorth Ave to Green Acres. Follow Green Acres around the bend and home is on the left. |
|---|
| Lot Description |
| Garage & Parking |
| Road Frontage 69 | Water Access |
|---|---|
| Suitable Use | Water Type |
| Driveway Paved | Water Body |
| Flood Zone No | Zoning Residential |
| School District NA | Middle |
|---|---|
| Elementary | High Burlington High School |
| Heat Fuel Gas-Natural | Excluded |
|---|---|
| Heating/Cool None | Negotiable |
| Sewer Public | Parcel Access ROW |
| Water | ROW for Other Parcel |
| Water Heater | Financing |
| Cable Co Burlington Telecom | Documents |
| Electric Circuit Breaker(s) | Tax ID 114-035-11986 |

† The remarks published on this webpage originate from Listed By Aaron Chiaravelotti of KW Vermont via the PrimeMLS IDX Program and do not represent the views and opinions of Coldwell Banker Hickok & Boardman. Coldwell Banker Hickok & Boardman cannot be held responsible for possible violations of copyright resulting from the posting of any data from the PrimeMLS IDX Program.

 Back to Search Results
Back to Search Results










