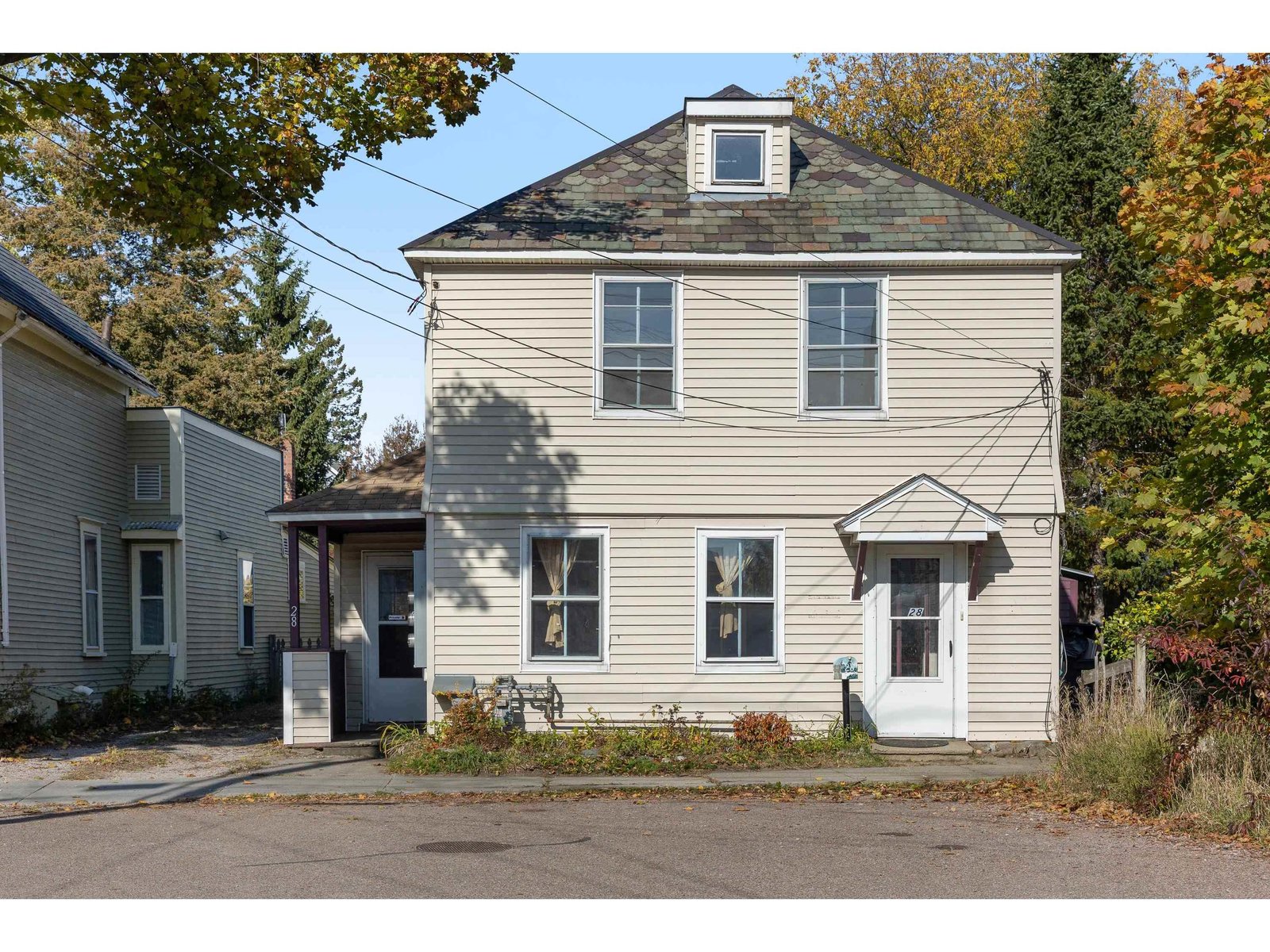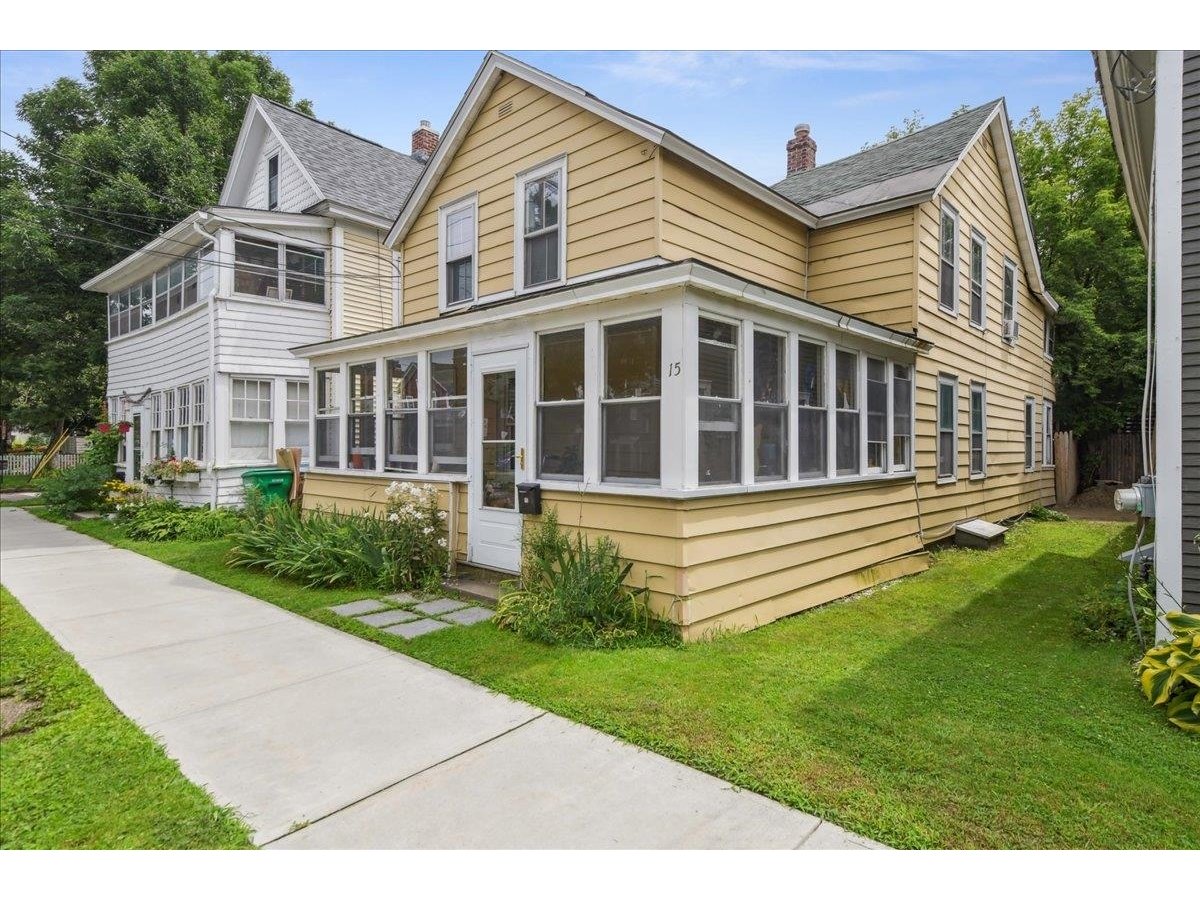Sold Status
$530,000 Sold Price
House Type
3 Beds
2 Baths
1,772 Sqft
Sold By Rossi & Riina Real Estate
Similar Properties for Sale
Request a Showing or More Info

Call: 802-863-1500
Mortgage Provider
Mortgage Calculator
$
$ Taxes
$ Principal & Interest
$
This calculation is based on a rough estimate. Every person's situation is different. Be sure to consult with a mortgage advisor on your specific needs.
Burlington
Bright and cheerful three bedroom, two bath home in Burlington’s sought after South End. This midcentury ranch features a fully updated, light-flooded kitchen with butcher block counters and new electric range; a four season sunroom with a gas stove for cozy winter days; and a spacious yard perfect for playing, gardening and entertaining. The Birchcliff neighborhood offers the best of Burlington: a peaceful, friendly community bordering Calahan Park yet only steps away from the city’s best restaurants, breweries, coffee shops, artisan food producers, galleries, farmers market and more. Just five minutes from the highway and fifteen to the airport - you can’t beat this location. †
Property Location
Property Details
| Sold Price $530,000 | Sold Date Oct 17th, 2023 | |
|---|---|---|
| List Price $499,000 | Total Rooms 6 | List Date Sep 26th, 2023 |
| Cooperation Fee Unknown | Lot Size 0.19 Acres | Taxes $9,182 |
| MLS# 4971592 | Days on Market 422 Days | Tax Year 2023 |
| Type House | Stories 1 | Road Frontage 80 |
| Bedrooms 3 | Style Ranch | Water Frontage |
| Full Bathrooms 2 | Finished 1,772 Sqft | Construction No, Existing |
| 3/4 Bathrooms 0 | Above Grade 1,072 Sqft | Seasonal No |
| Half Bathrooms 0 | Below Grade 700 Sqft | Year Built 1957 |
| 1/4 Bathrooms 0 | Garage Size 1 Car | County Chittenden |
| Interior Features |
|---|
| Equipment & AppliancesWasher, Dishwasher, Dryer, Washer, Stove - Electric, Wall AC Units, Air Conditioner, Smoke Detectr-HrdWrdw/Bat, Forced Air |
| Bedroom 13x11, 1st Floor | Bedroom 10x11, 1st Floor | Bedroom 9x8, 1st Floor |
|---|---|---|
| Kitchen 1st Floor | Sunroom 1st Floor | Living Room 16x11, 1st Floor |
| Family Room 19x8, 1st Floor |
| ConstructionWood Frame |
|---|
| BasementInterior, Sump Pump, Partially Finished, Interior Stairs |
| Exterior Features |
| Exterior Aluminum | Disability Features 1st Floor Full Bathrm |
|---|---|
| Foundation Block | House Color |
| Floors | Building Certifications |
| Roof Shingle-Asphalt | HERS Index |
| DirectionsNorth on route 7 into Burlington. Left on Birchcliff and Bittersweet is the 3rd street on your right. |
|---|
| Lot Description, Level, City Lot |
| Garage & Parking Attached, |
| Road Frontage 80 | Water Access |
|---|---|
| Suitable Use | Water Type |
| Driveway Paved | Water Body |
| Flood Zone No | Zoning residential |
| School District South Burlington Sch Distict | Middle |
|---|---|
| Elementary | High Burlington High School |
| Heat Fuel Gas-Natural | Excluded |
|---|---|
| Heating/Cool | Negotiable |
| Sewer Public | Parcel Access ROW |
| Water Public | ROW for Other Parcel |
| Water Heater Electric | Financing |
| Cable Co Comcast | Documents |
| Electric Circuit Breaker(s) | Tax ID 057-3-052.000 |

† The remarks published on this webpage originate from Listed By Tim Meyer of Vermont Real Estate Company via the PrimeMLS IDX Program and do not represent the views and opinions of Coldwell Banker Hickok & Boardman. Coldwell Banker Hickok & Boardman cannot be held responsible for possible violations of copyright resulting from the posting of any data from the PrimeMLS IDX Program.

 Back to Search Results
Back to Search Results










