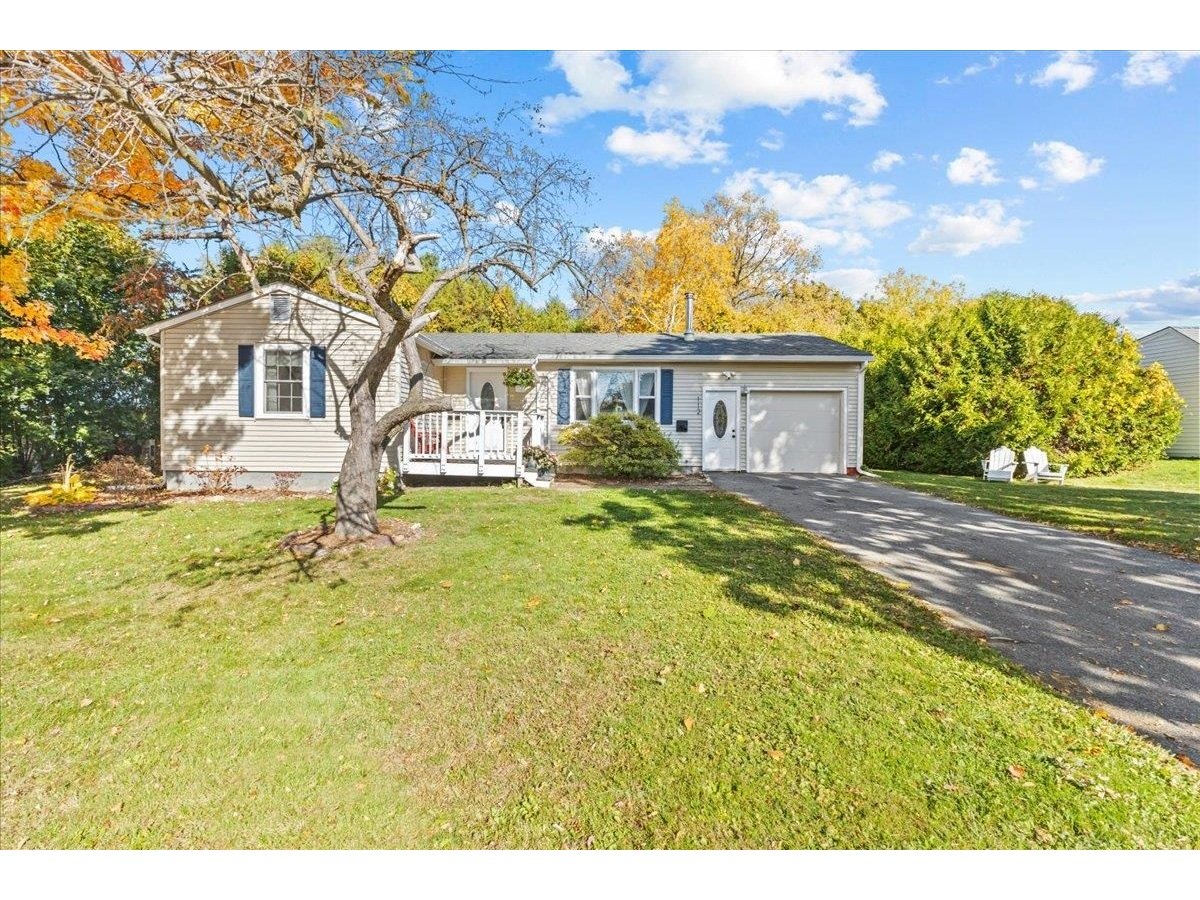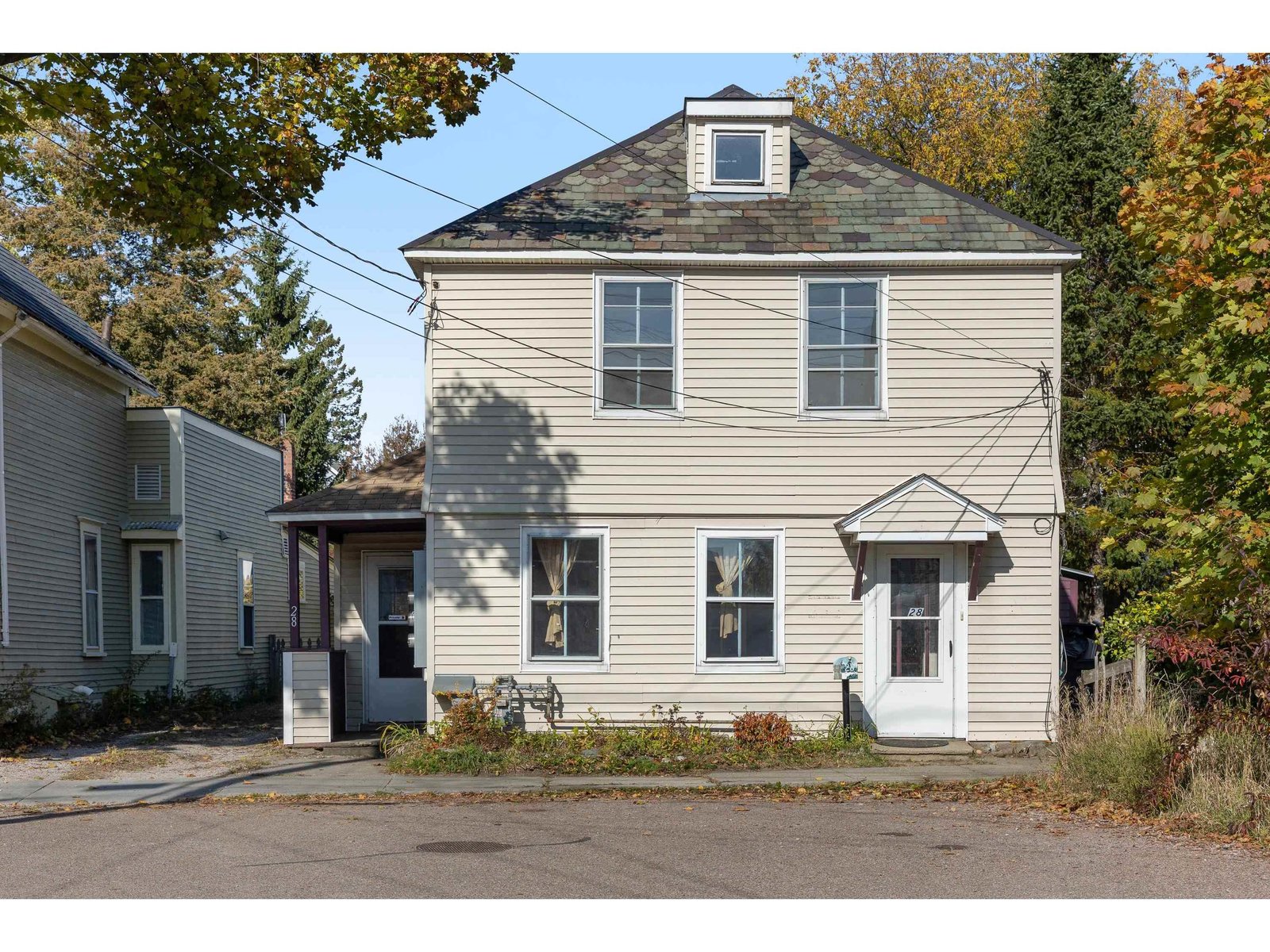Sold Status
$490,000 Sold Price
House Type
2 Beds
2 Baths
1,376 Sqft
Sold By Dana Valentine of Coldwell Banker Hickok and Boardman
Similar Properties for Sale
Request a Showing or More Info

Call: 802-863-1500
Mortgage Provider
Mortgage Calculator
$
$ Taxes
$ Principal & Interest
$
This calculation is based on a rough estimate. Every person's situation is different. Be sure to consult with a mortgage advisor on your specific needs.
Burlington
Don't miss out on this perfect Craftsman style home in the Five Sisters neighborhood in Burlington's art district. This South End home offers a unique lay out which allows it to function both as a spacious 2bd, 2ba, single family home or a 2-unit home allowing rental, AirBnB or auxiliary apartment for family. You'll love the large fenced private back yard for get togethers on summer nights and bbq's, a rare find in the heart of Burlington. The basement is partially finished with tiles flooring and could be easily turned into an office. To top it off there is a 2 car garage that has been insulated and has a wood-stove for heat making it the ultimate year round man cave. Walk to the Lake Champlain, Church Street, UVM and downtown, while the Burlington Bike Path, Callahan Park, Oakledge Park, King Street Docks are just a 5 min bike ride away and conveniently located to Rt 89 and Rt 7. †
Property Location
Property Details
| Sold Price $490,000 | Sold Date Jan 7th, 2022 | |
|---|---|---|
| List Price $519,000 | Total Rooms 8 | List Date Oct 15th, 2021 |
| Cooperation Fee Unknown | Lot Size 0.1 Acres | Taxes $7,799 |
| MLS# 4887035 | Days on Market 1133 Days | Tax Year 2021 |
| Type House | Stories 3 | Road Frontage 37 |
| Bedrooms 2 | Style Craftsman | Water Frontage |
| Full Bathrooms 2 | Finished 1,376 Sqft | Construction No, Existing |
| 3/4 Bathrooms 0 | Above Grade 1,376 Sqft | Seasonal No |
| Half Bathrooms 0 | Below Grade 0 Sqft | Year Built 1920 |
| 1/4 Bathrooms 0 | Garage Size 2 Car | County Chittenden |
| Interior Features |
|---|
| Equipment & Appliances, , Pellet Stove, Wood Stove |
| Kitchen 1st Floor | Living Room 1st Floor | Bedroom 1st Floor |
|---|---|---|
| Bath - Full 1st Floor | Kitchen 2nd Floor | Living Room 2nd Floor |
| Bedroom 2nd Floor | Bonus Room 2nd Floor | Bath - Full 2nd Floor |
| ConstructionWood Frame |
|---|
| BasementInterior, Climate Controlled, Concrete, Interior Stairs, Full, Insulated, Stairs - Interior |
| Exterior Features |
| Exterior Wood, Shingle, Clapboard | Disability Features |
|---|---|
| Foundation Poured Concrete | House Color |
| Floors | Building Certifications |
| Roof Shingle-Asphalt, Shingle-Architectural | HERS Index |
| Directions |
|---|
| Lot Description, City Lot |
| Garage & Parking Detached, |
| Road Frontage 37 | Water Access |
|---|---|
| Suitable Use | Water Type |
| Driveway Gravel | Water Body |
| Flood Zone Unknown | Zoning RM |
| School District NA | Middle |
|---|---|
| Elementary | High |
| Heat Fuel Wood Pellets, Electric, Wood, Gas-Natural | Excluded |
|---|---|
| Heating/Cool None, Hot Water, Baseboard | Negotiable |
| Sewer Public | Parcel Access ROW |
| Water Public | ROW for Other Parcel |
| Water Heater Electric | Financing |
| Cable Co | Documents |
| Electric 100 Amp | Tax ID 11403518473 |

† The remarks published on this webpage originate from Listed By Trevor Ainsworth of EXP Realty - Cell: 802-598-5595 via the PrimeMLS IDX Program and do not represent the views and opinions of Coldwell Banker Hickok & Boardman. Coldwell Banker Hickok & Boardman cannot be held responsible for possible violations of copyright resulting from the posting of any data from the PrimeMLS IDX Program.

 Back to Search Results
Back to Search Results










