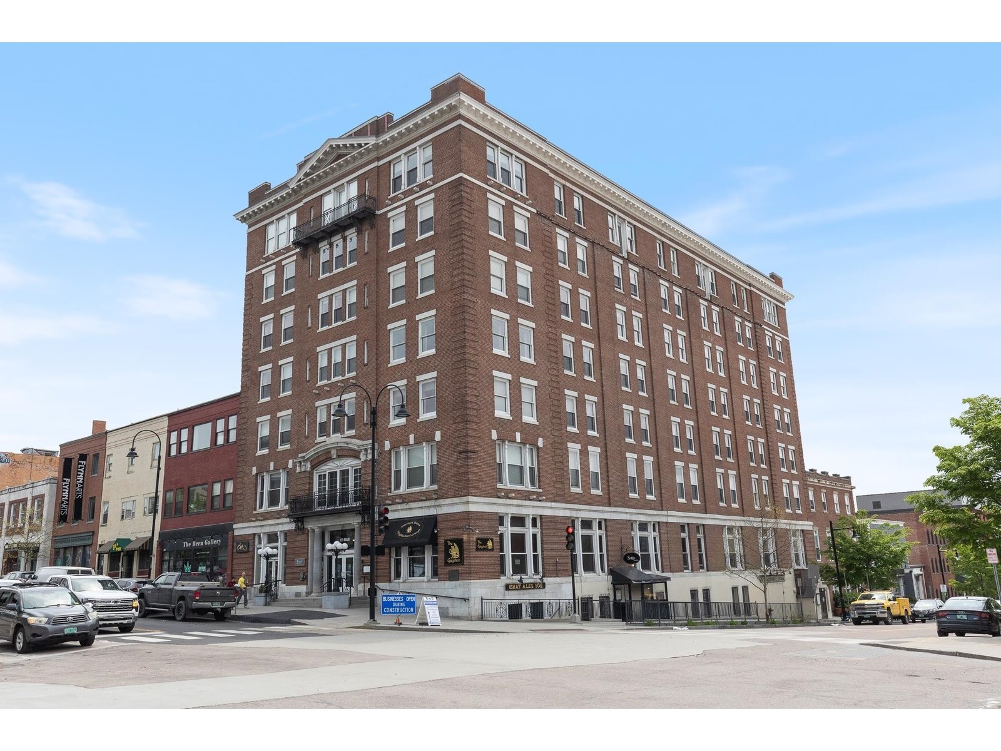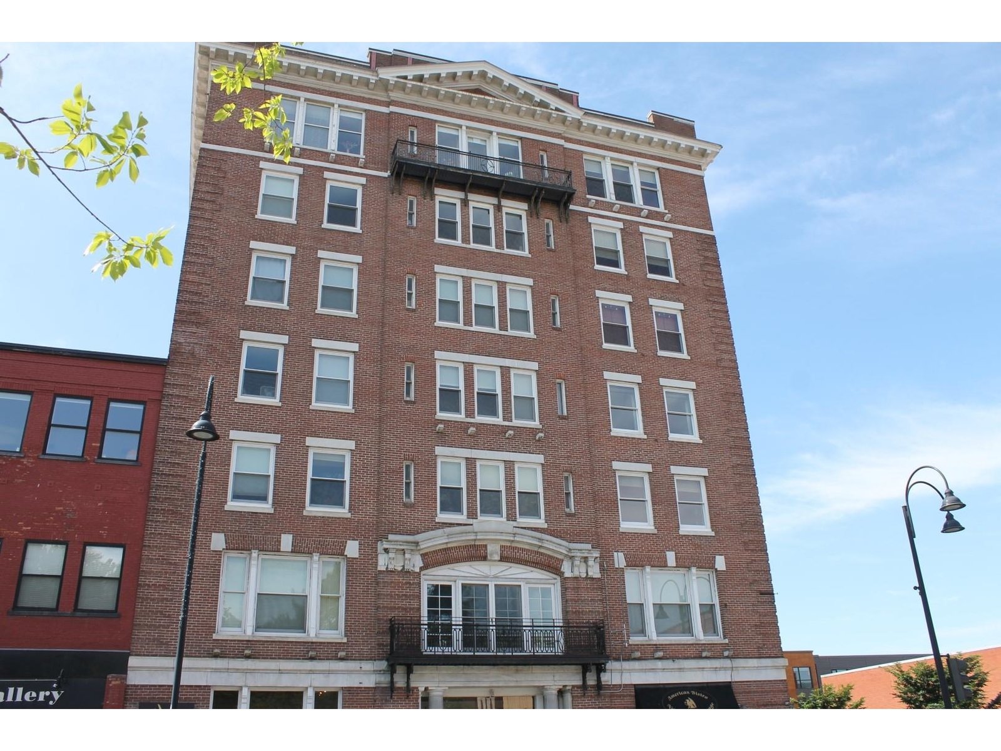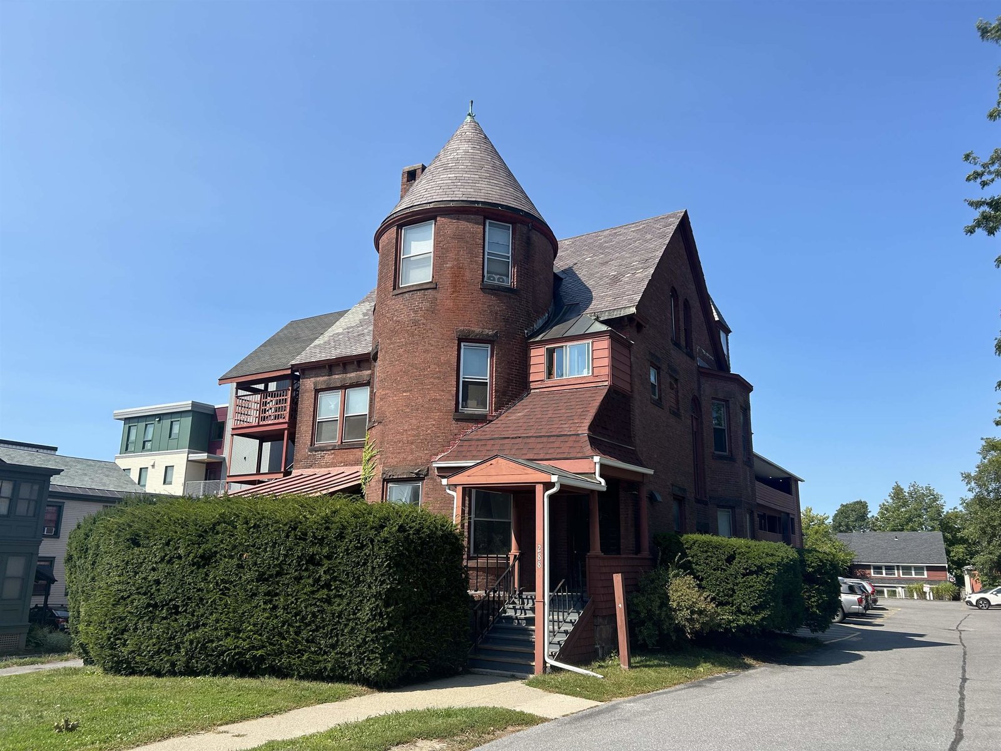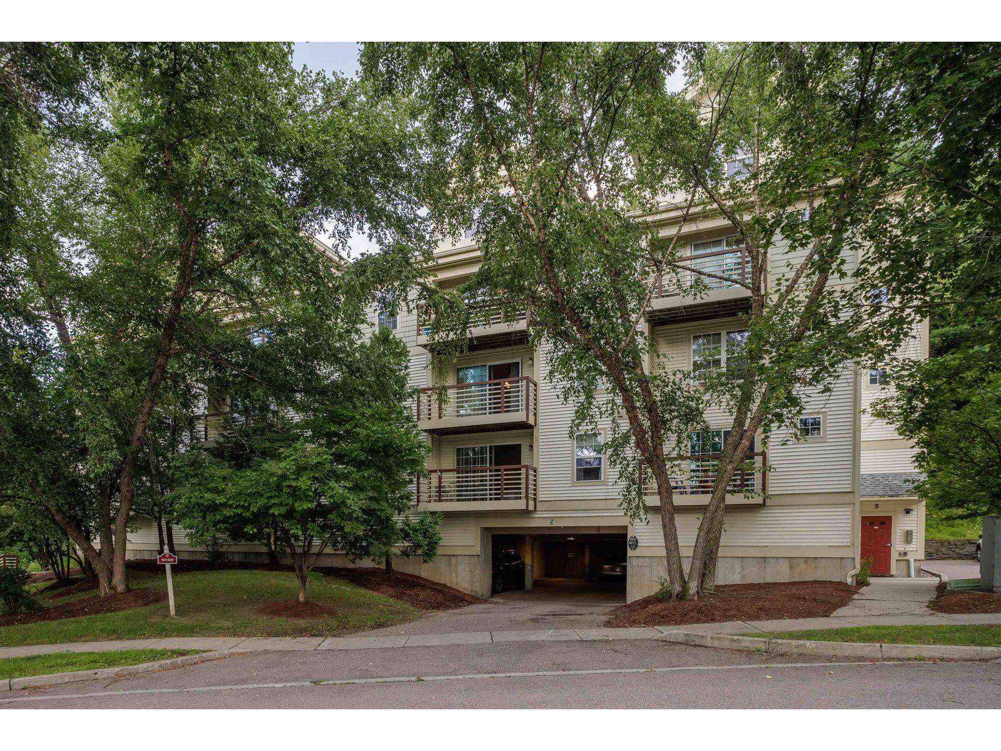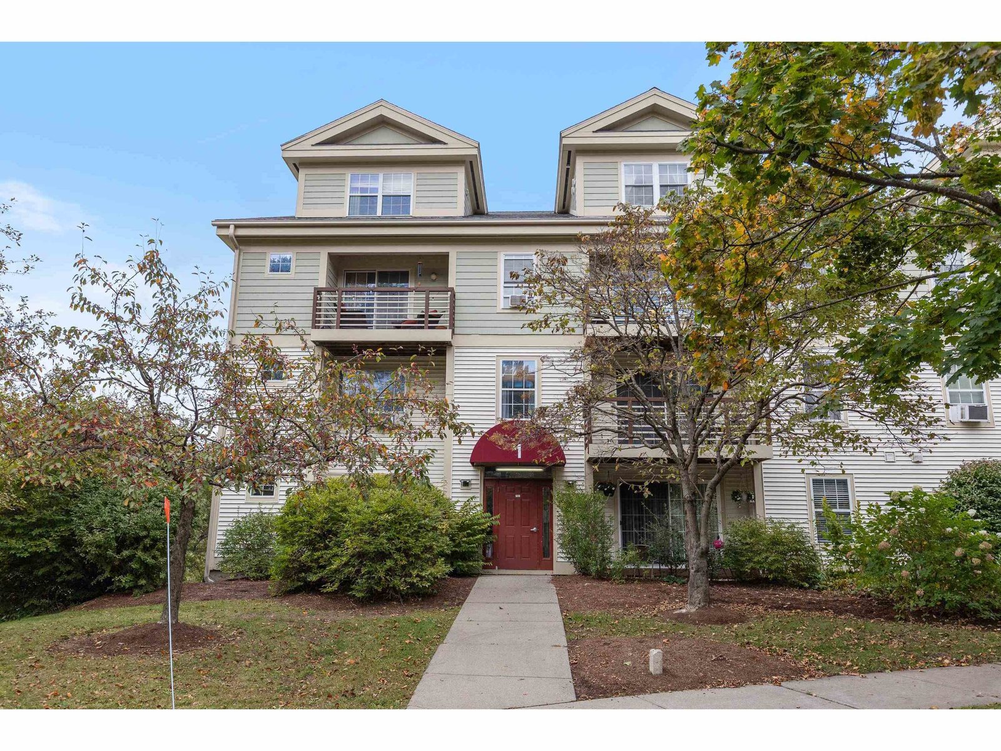Sold Status
$229,500 Sold Price
Condo Type
2 Beds
1 Baths
1,266 Sqft
Listed By Karen Waters of Coldwell Banker Hickok & Boardman - (802)846-9535
Share:
✉
🖶
Similar Properties for Sale
Request a Showing or More Info
Our Homebuyer's Guide
Mortgage Provider
Contact a local mortgage provider today to get pre-approved.
Call: (802) 863-8816NMLS# 49592
Get Pre-Approved »
<
>
Nice townhouse style condo with garage underneath. Unfinished area in basement and plumbed for a bath, could be 3rd bedroom. Some appliances less than a year old. Deck on rear. Property abuts Redrocks Park, walk into park out your backyard. Unit rented until May 28, 2017. Could be a nice investor unit.
Property Location
161 Austin Drive, Unit 62 Burlington
Property Details
Essentials
Sold Price $229,500Sold Date Mar 16th, 2017
List Price $225,000Total Rooms 4List Date Feb 13th, 2017
Cooperation Fee UnknownLot Size NA Taxes $5,533
MLS# 4617900Days on Market 2851 DaysTax Year 2017
Type Condo Stories 1Road Frontage 0
Bedrooms 2Style TownhouseWater Frontage
Full Bathrooms 1Finished 1,266 SqftConstruction No, Existing
3/4 Bathrooms 0Above Grade 1,266 SqftSeasonal No
Half Bathrooms 0 Below Grade 0 SqftYear Built 1992
1/4 Bathrooms 0 Garage Size 1 CarCounty Chittenden
Interior
Interior Features Dining Area, Living/Dining
Equipment & Appliances Range-Gas, Washer, Microwave, Dishwasher, Refrigerator, Exhaust Hood, Dryer, Smoke Detector, CO Detector
Kitchen 8'x9', 1st Floor Living Room 17'x18', 1st Floor Bedroom 12'x15', 2nd Floor Bedroom 10'x10', 2nd Floor
Association
Association Redrocks IIIaAmenities Master InsuranceMonthly Dues $223
Building
Construction Wood Frame
Basement Interior, Concrete, Unfinished, Interior Stairs, Unfinished
Exterior Features Deck, Windows - Double Pane
Exterior Wood, ClapboardDisability Features
Foundation ConcreteHouse Color Gray
Floors Laminate, Carpet, HardwoodBuilding Certifications
Roof Shingle-Asphalt HERS Index
Property
Directions Home Ave to Austin Dr, right into 161 Austin Drive. 2nd left, 1st right then next right. Unit on left.
Lot Description Yes, Condo Development, Abuts Conservation, Near Bus/Shuttle, Near Public Transportatn
Garage & Parking Other, Assigned, Garage
Road Frontage 0Water Access
Suitable Use Water Type
Driveway PavedWater Body
Flood Zone NoZoning Residential
Schools
School District Burlington School DistrictMiddle Edmunds Middle School
Elementary Champlain Elementary SchoolHigh Burlington High School
Utilities
Heat Fuel Gas-NaturalExcluded
Heating/Cool None, Baseboard, Gas Heater - VentedNegotiable
Sewer PublicParcel Access ROW
Water Public ROW for Other Parcel
Water Heater Gas-NaturalFinancing
Cable Co ChoiceDocuments Association Docs, Property Disclosure, Deed
Electric 150 Amp, Circuit Breaker(s)Tax ID 114-035-20310
Loading
 Back to Search Results
Next Property
Back to Search Results
Next Property


