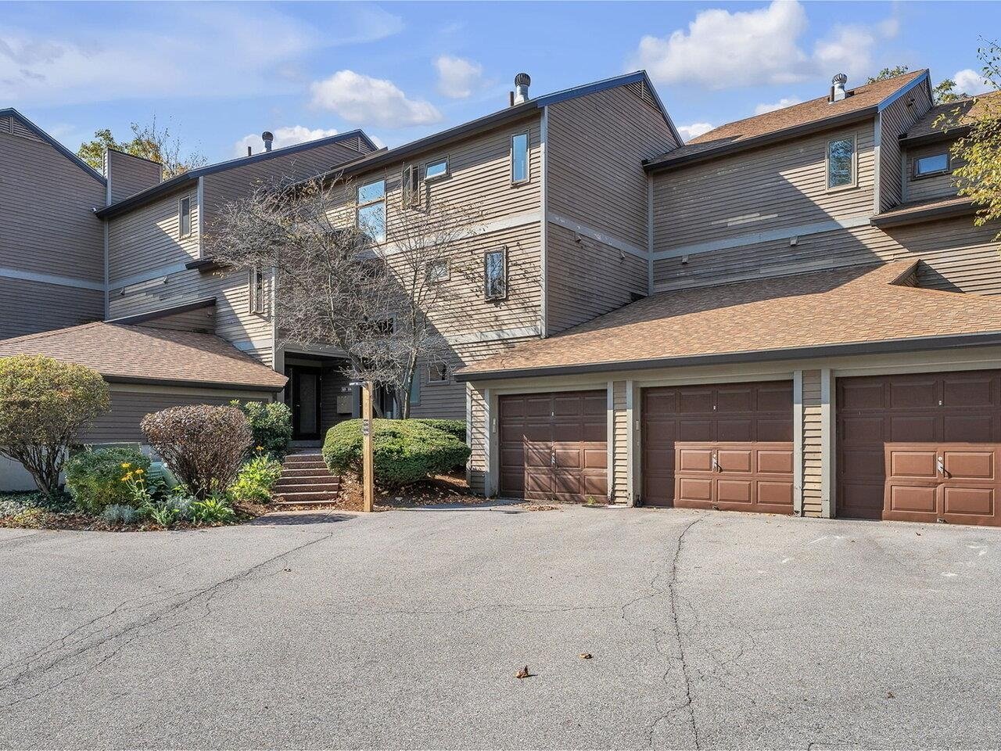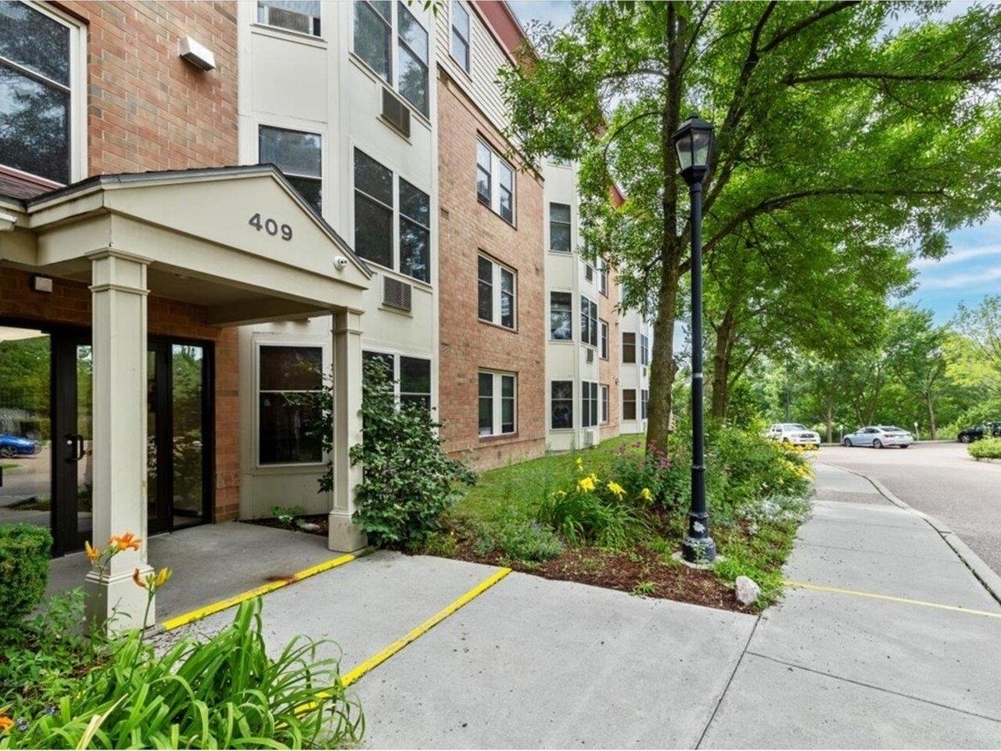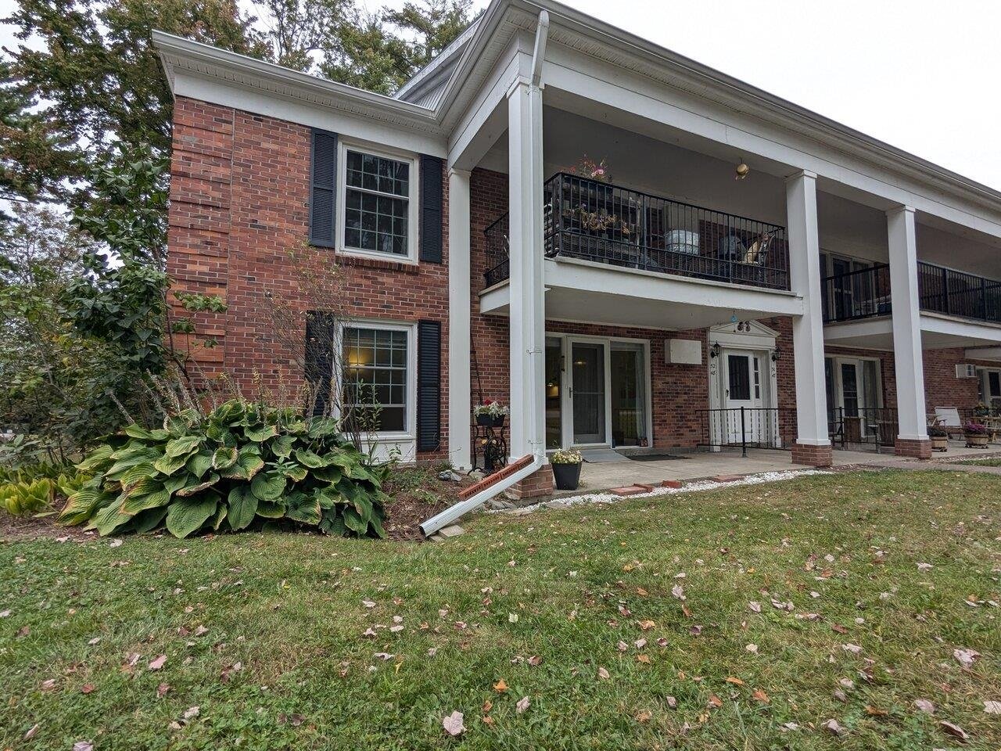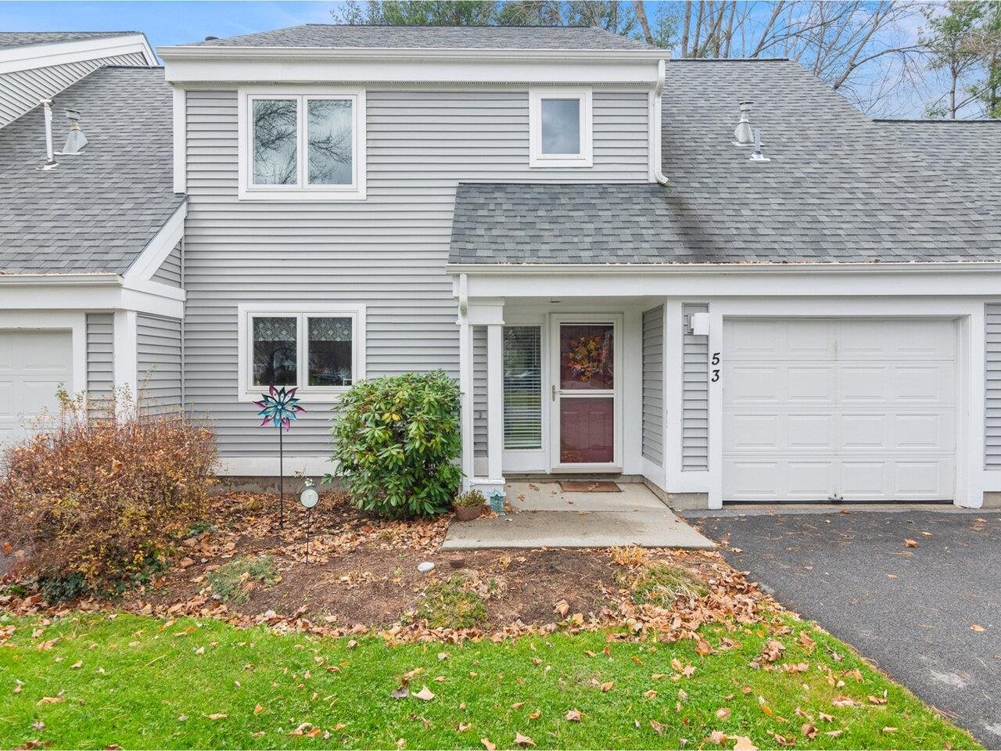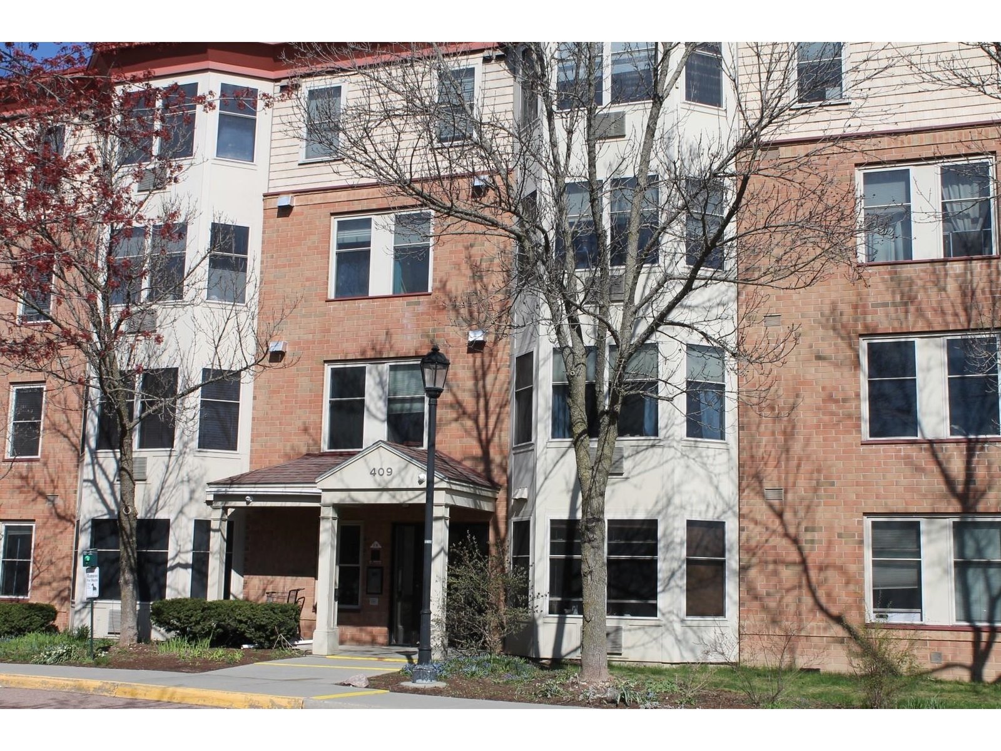161 Austin Drive, Unit 18 Burlington, Vermont 05401 MLS# 4736559
 Back to Search Results
Next Property
Back to Search Results
Next Property
Sold Status
$340,000 Sold Price
Condo Type
3 Beds
2 Baths
1,808 Sqft
Sold By Meg Handler of Coldwell Banker Hickok and Boardman
Similar Properties for Sale
Request a Showing or More Info

Call: 802-863-1500
Mortgage Provider
Mortgage Calculator
$
$ Taxes
$ Principal & Interest
$
This calculation is based on a rough estimate. Every person's situation is different. Be sure to consult with a mortgage advisor on your specific needs.
Burlington
Pictures do not do this condo justice. The exposed beams and wood slat ceiling, gives this unit a unique and timeless feel. The unit backs up to woods and has great privacy. 1800+ sq feet laid out on a single level. 3 bedrooms and 2 full bathrooms, sunroom, and additional office space or bonus room. Its private, spacious and still conveniently located to in Burlington. This is not your typical condo. †
Property Location
Property Details
| Sold Price $340,000 | Sold Date Apr 29th, 2019 | |
|---|---|---|
| List Price $340,000 | Total Rooms 8 | List Date Feb 14th, 2019 |
| Cooperation Fee Unknown | Lot Size NA | Taxes $6,692 |
| MLS# 4736559 | Days on Market 2107 Days | Tax Year 2018 |
| Type Condo | Stories 1 | Road Frontage |
| Bedrooms 3 | Style Contemporary | Water Frontage |
| Full Bathrooms 2 | Finished 1,808 Sqft | Construction No, Existing |
| 3/4 Bathrooms 0 | Above Grade 1,808 Sqft | Seasonal No |
| Half Bathrooms 0 | Below Grade 0 Sqft | Year Built 1978 |
| 1/4 Bathrooms 0 | Garage Size 1 Car | County Chittenden |
| Interior FeaturesDining Area, Fireplaces - 1, Primary BR w/ BA, Natural Light, Natural Woodwork |
|---|
| Equipment & AppliancesRefrigerator, Range-Electric, Dishwasher, Washer, Dryer |
| Association Red Rock | Amenities Building Maintenance, Master Insurance, Landscaping, Snow Removal, Trash Removal | Monthly Dues $325 |
|---|
| ConstructionPost and Beam |
|---|
| Basement |
| Exterior FeaturesPatio, Porch - Screened |
| Exterior Wood Siding | Disability Features 1st Floor Full Bathrm, 1st Floor Bedroom, 1st Floor Laundry |
|---|---|
| Foundation Slab - Concrete | House Color |
| Floors Tile, Carpet | Building Certifications |
| Roof Metal | HERS Index |
| DirectionsRed Rock, first right into Phase 1 |
|---|
| Lot Description, Wooded, Condo Development |
| Garage & Parking Detached, |
| Road Frontage | Water Access |
|---|---|
| Suitable Use | Water Type |
| Driveway Paved | Water Body |
| Flood Zone No | Zoning RES |
| School District NA | Middle |
|---|---|
| Elementary | High |
| Heat Fuel Gas-LP/Bottle | Excluded |
|---|---|
| Heating/Cool None, Baseboard | Negotiable |
| Sewer Public | Parcel Access ROW |
| Water Public | ROW for Other Parcel |
| Water Heater Gas-Lp/Bottle | Financing |
| Cable Co | Documents |
| Electric 220 Volt | Tax ID 114-035-20266 |

† The remarks published on this webpage originate from Listed By Kristin Foley of Flat Fee Real Estate via the PrimeMLS IDX Program and do not represent the views and opinions of Coldwell Banker Hickok & Boardman. Coldwell Banker Hickok & Boardman cannot be held responsible for possible violations of copyright resulting from the posting of any data from the PrimeMLS IDX Program.

