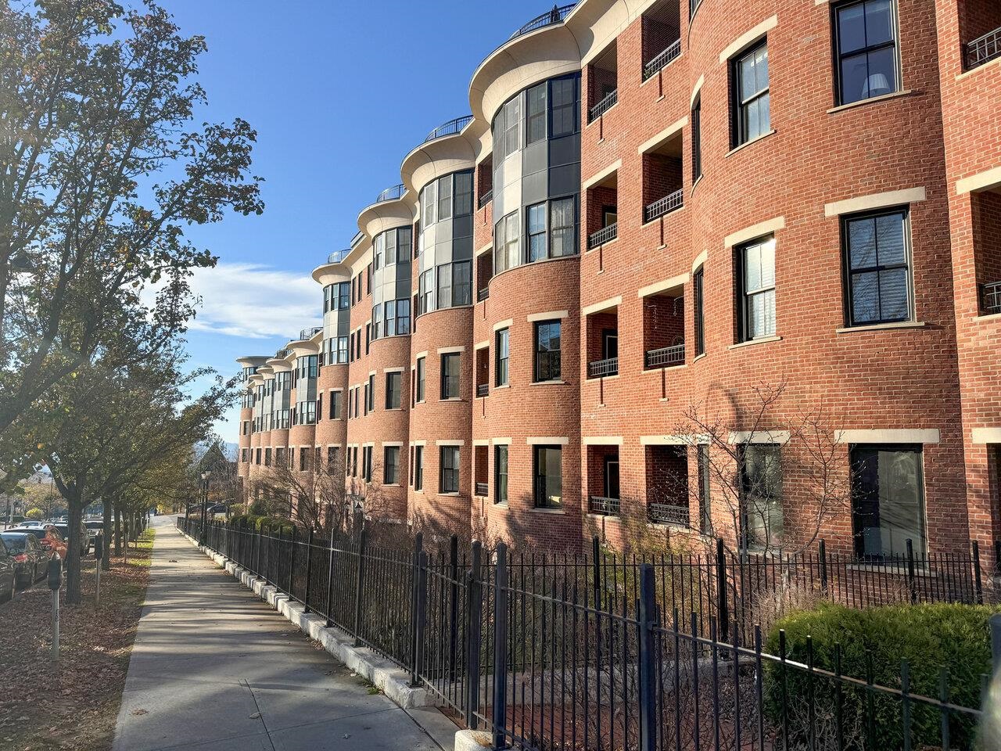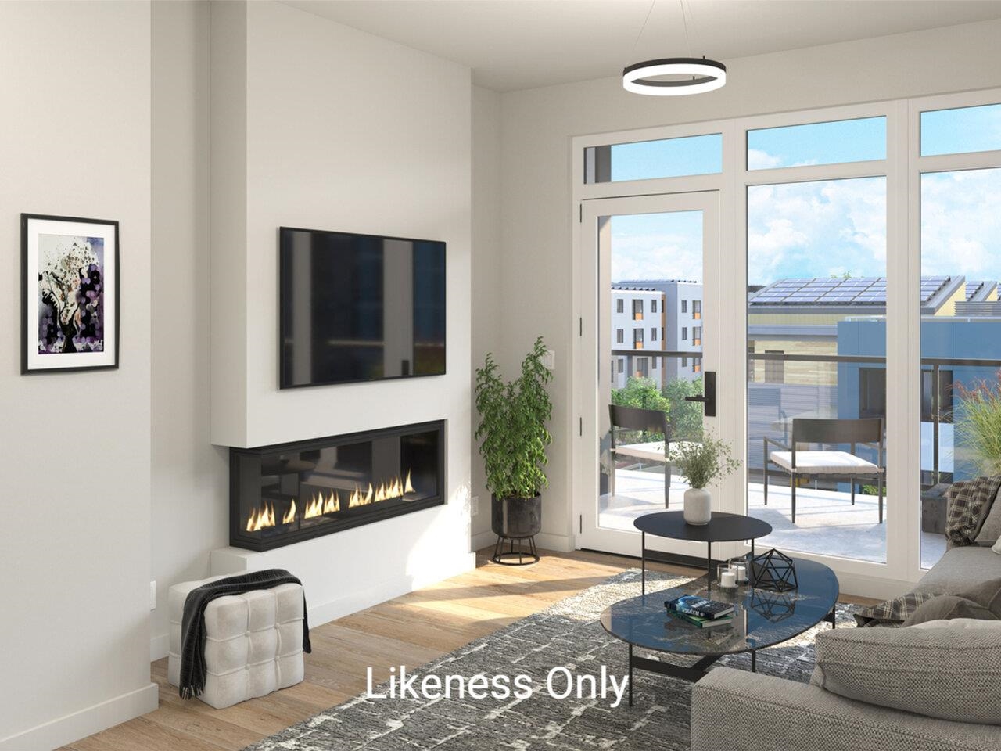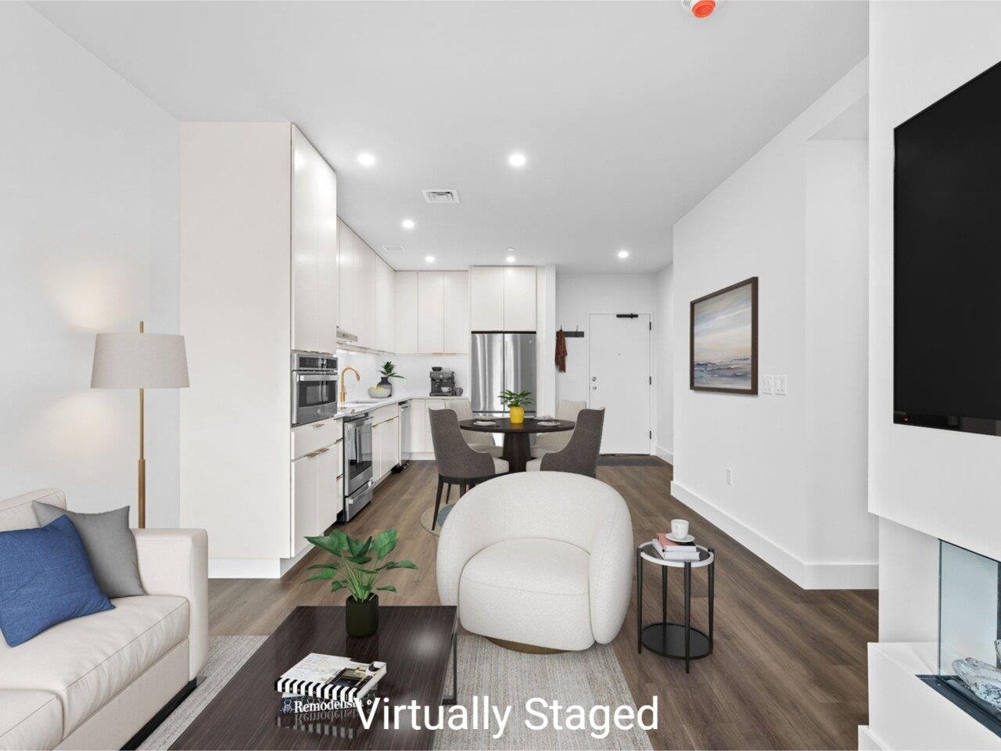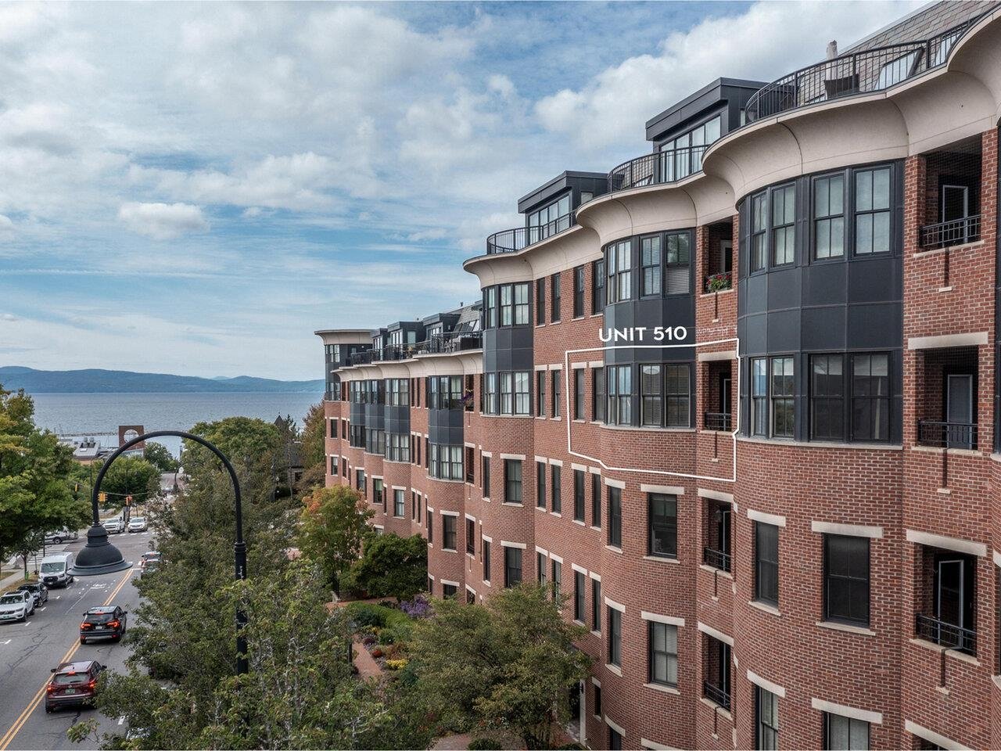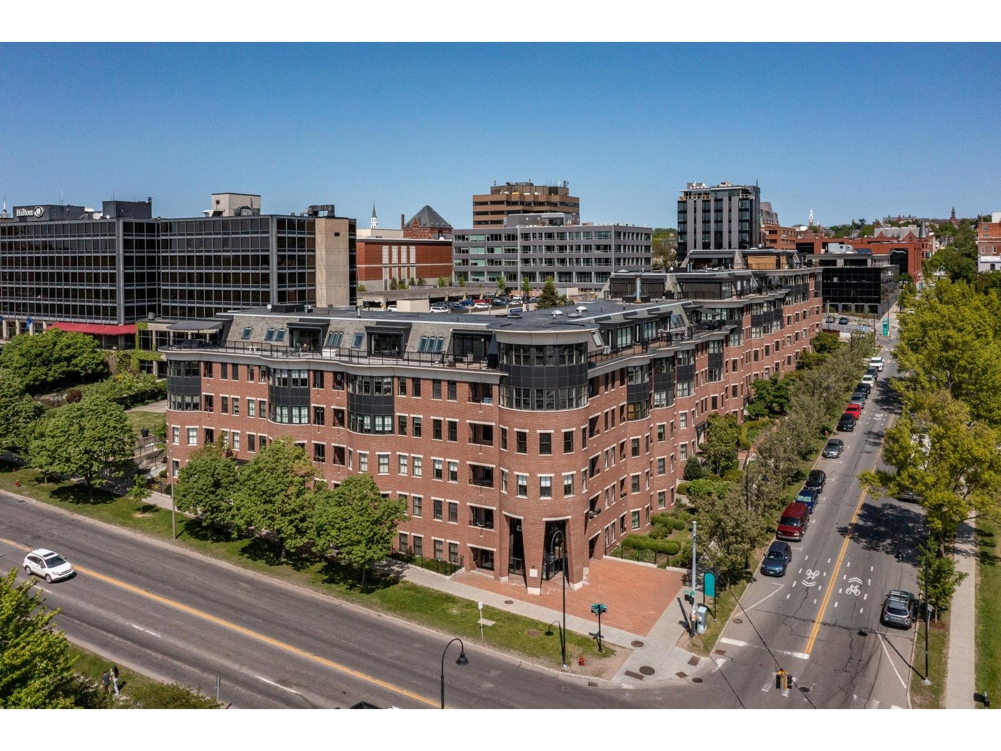Sold Status
$895,000 Sold Price
Condo Type
3 Beds
4 Baths
2,439 Sqft
Listed By Brian Boardman of Coldwell Banker Hickok & Boardman - (802)846-9510
Share:
✉
🖶
Similar Properties for Sale
Request a Showing or More Info
Listing Alerts
Mortgage Provider
Contact a local mortgage provider today to get pre-approved.
Call: (802)-318-0823NMLS# 402933
Get Pre-Approved »
<
>
Fourth Floor Penthouse is a new addition to this historical building. 1,000 feet of glass walls to view Adirondack Mountains, Lake Champlain, City Hall Park and the hills! Over 1,400 feet of terraces with mahogany finish, under-floor snow melt system, and access from every room! Top of the line appliances & fixtures, and built-in wine cooler. Custom built-in entertainment wall in living room. 3 designated parking spots and 2 lower level storage units.
Property Location
161 St. Paul Street, Unit 401 Burlington
Property Details
Essentials
Sold Price $895,000Sold Date Nov 16th, 2010
List Price $1,095,000Total Rooms 6List Date Sep 29th, 2010
Cooperation Fee UnknownLot Size NA Taxes $21,991
MLS# 4026516Days on Market 5167 DaysTax Year
Type Condo Stories 1Road Frontage
Bedrooms 3Style Flat, ContemporaryWater Frontage
Full Bathrooms 2Finished 2,439 SqftConstruction , Existing
3/4 Bathrooms 1Above Grade 2,439 SqftSeasonal No
Half Bathrooms 1 Below Grade 0 SqftYear Built 2007
1/4 Bathrooms Garage Size 0 CarCounty Chittenden
Interior
Interior Features Bar, Elevator, Kitchen/Dining, Living/Dining, Primary BR w/ BA, Security Doors, Walk-in Closet, Walk-in Pantry, Laundry - 1st Floor
Equipment & Appliances Range-Gas, Washer, Dishwasher, Disposal, Refrigerator, Exhaust Hood, Dryer, Security System
Kitchen 19.5x9.25, 1st Floor Dining Room 19.5x11.5, 1st Floor Living Room 27x19.75, 1st Floor Foyer Primary Bedroom 18x12.75, 1st Floor Bedroom 13x14, 1st Floor Bedroom 13.25x14, 1st Floor Bath - Full 1st Floor Bath - Full 1st Floor Bath - 3/4 1st Floor Bath - 1/2 1st Floor
Association
Association The Hinds LoftsAmenities Building Maintenance, Storage - IndoorMonthly Dues $557
Building
Construction
Basement , None
Exterior Features Trash, Balcony
Exterior Metal, BrickDisability Features
Foundation ConcreteHouse Color Brick
Floors Marble, Hardwood, Ceramic TileBuilding Certifications
Roof Rolled, Other HERS Index
Property
Directions From Main Street in Burlington, head south on St. Paul, corner of St. Paul and King Street.
Lot Description , Water View, Mountain View, Corner, Near Bus/Shuttle
Garage & Parking , , Assigned, 3 Parking Spaces
Road Frontage Water Access
Suitable Use Water Type
Driveway NoneWater Body
Flood Zone UnknownZoning DT
Schools
School District NAMiddle Edmunds Middle School
Elementary AssignedHigh Burlington High School
Utilities
Heat Fuel Gas-NaturalExcluded
Heating/Cool Central Air, Multi Zone, Multi ZoneNegotiable
Sewer PublicParcel Access ROW No
Water Public ROW for Other Parcel No
Water Heater Gas-NaturalFinancing , Conventional
Cable Co BurTelecomDocuments Property Disclosure, Other, Deed
Electric 200 AmpTax ID 11403552317
Loading
 Back to Search Results
Next Property
Back to Search Results
Next Property


