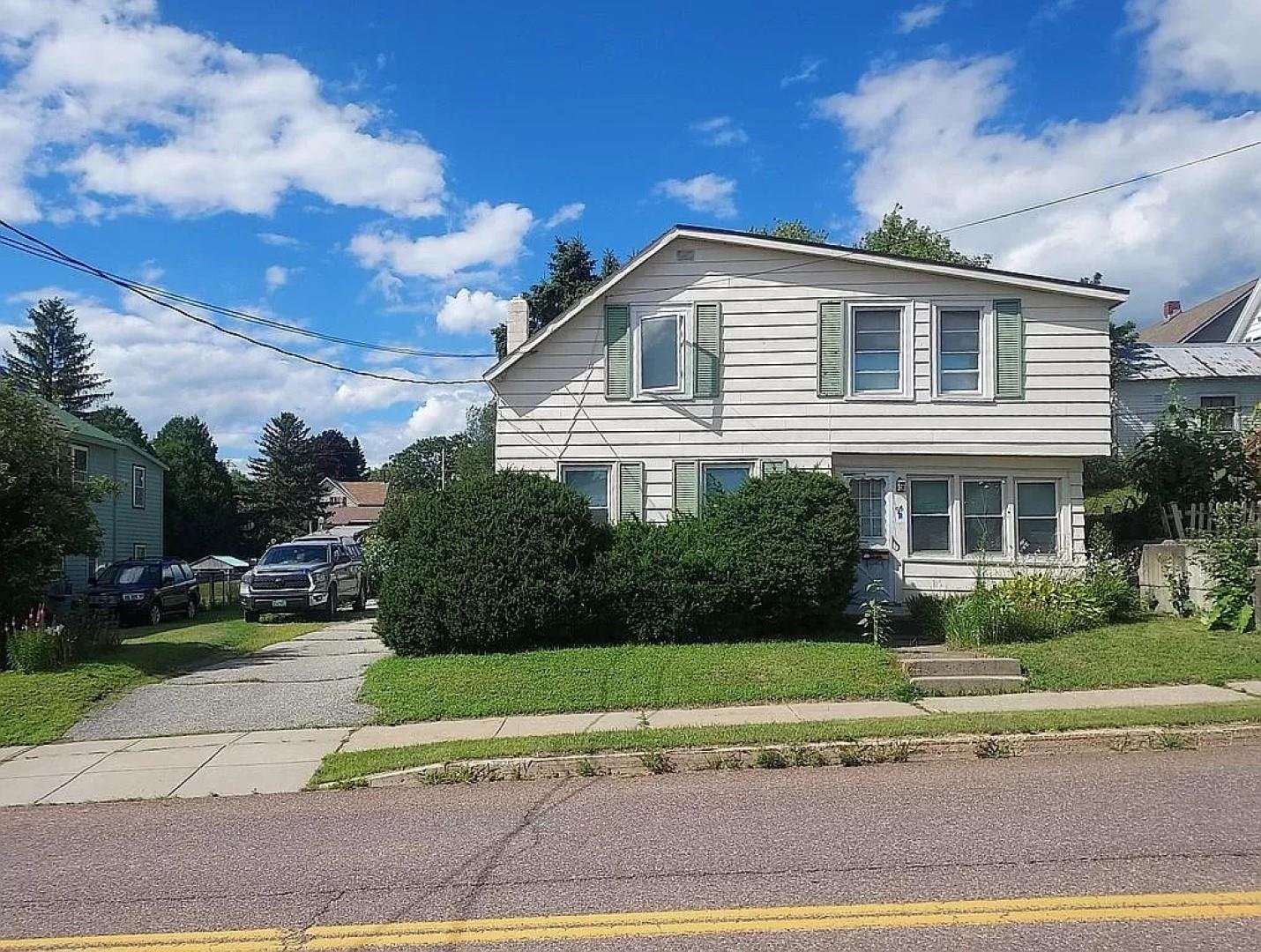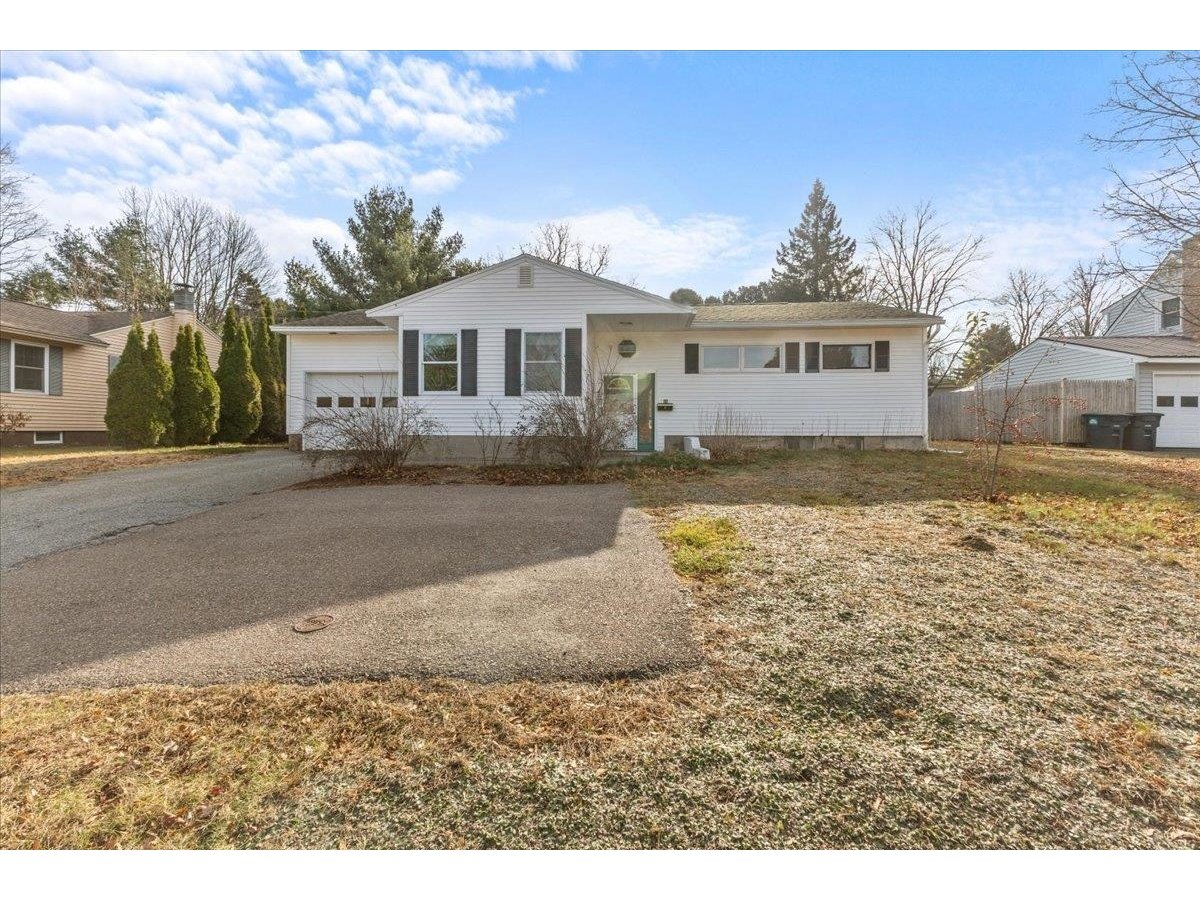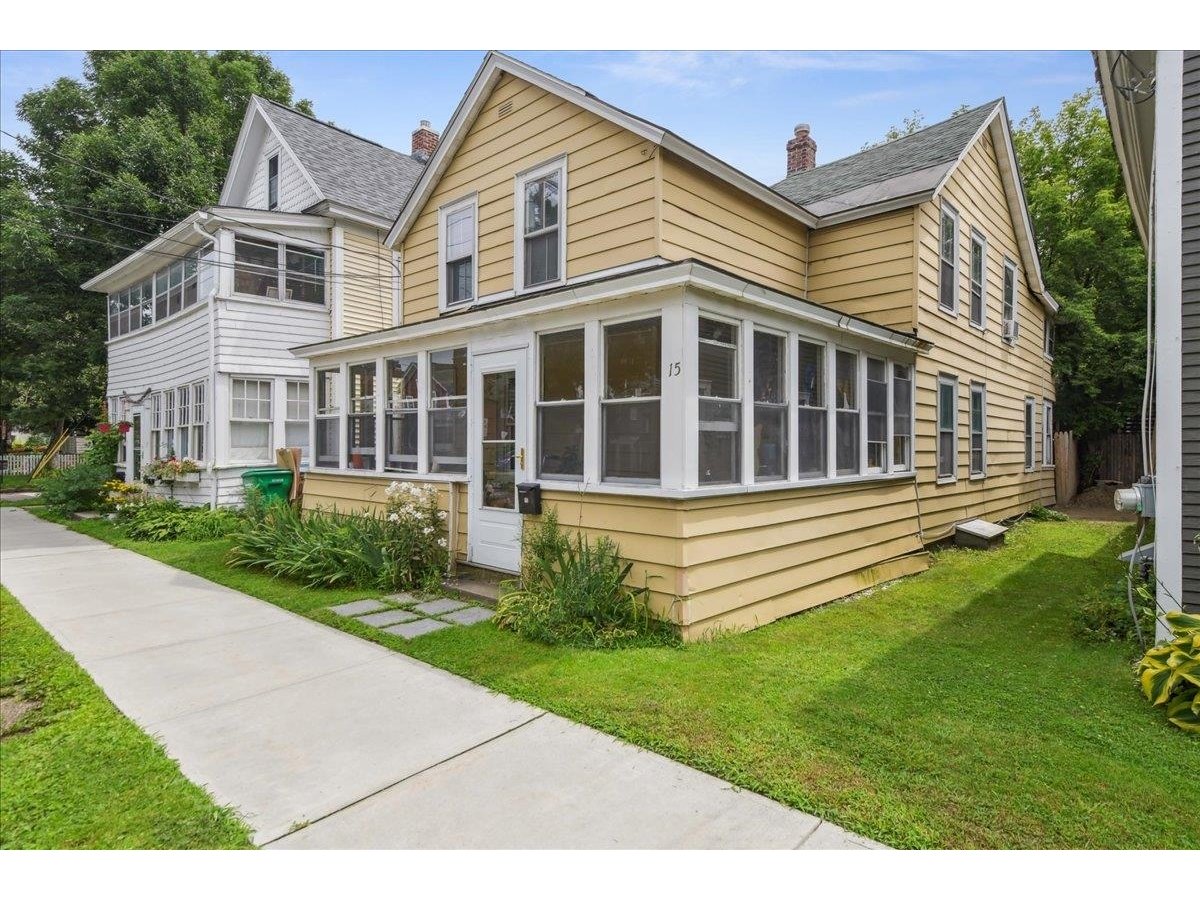Sold Status
$465,000 Sold Price
House Type
3 Beds
3 Baths
1,638 Sqft
Sold By Wallace Realty
Similar Properties for Sale
Request a Showing or More Info

Call: 802-863-1500
Mortgage Provider
Mortgage Calculator
$
$ Taxes
$ Principal & Interest
$
This calculation is based on a rough estimate. Every person's situation is different. Be sure to consult with a mortgage advisor on your specific needs.
Burlington
Meticulously maintained and tastefully updated, you will love the warmth of this classic Burlington home. The tile entryway and sunroom flood the attached kitchen with light, making the cherry cabinetry and Silestone countertops shine. The renovated kitchen also includes a tile backsplash and matching white appliances, resulting in a quaint yet sophisticated aesthetic. Enjoy the gorgeous hardwood flooring that runs throughout the main living level, leading you into the formal dining, sitting, living and powder rooms. The upper level offers three bedrooms, including a large master suite, and two full baths. Classic details remain intact, resulting in a simple elegance that is seldom retained in a vintage Craftsman home so thoroughly updated. Outside, the well maintained cedar shakes and slate roof showcase the architectural highlights of the period. Spend your evenings on the inviting covered front porch, enjoy the seasonal perennials and the manicured fenced yard, or simply relax on your back deck positioned off the sunroom, perfect for gatherings and entertaining. There is plenty of covered parking and storage in the large, two-bay garage. Close to everything that Burlington and the South End have to offer! †
Property Location
Property Details
| Sold Price $465,000 | Sold Date Dec 4th, 2017 | |
|---|---|---|
| List Price $475,000 | Total Rooms 6 | List Date Sep 14th, 2017 |
| Cooperation Fee Unknown | Lot Size 0.17 Acres | Taxes $10,241 |
| MLS# 4659109 | Days on Market 2625 Days | Tax Year 2017 |
| Type House | Stories 2 | Road Frontage 67 |
| Bedrooms 3 | Style Craftsman | Water Frontage |
| Full Bathrooms 2 | Finished 1,638 Sqft | Construction No, Existing |
| 3/4 Bathrooms 0 | Above Grade 1,638 Sqft | Seasonal No |
| Half Bathrooms 1 | Below Grade 0 Sqft | Year Built 1899 |
| 1/4 Bathrooms 0 | Garage Size 2 Car | County Chittenden |
| Interior FeaturesCeiling Fan, Fireplace-Gas |
|---|
| Equipment & AppliancesRefrigerator, Washer, Dishwasher, Range-Gas, Dryer |
| Kitchen 1st Floor | Dining Room 1st Floor | Living Room 1st Floor |
|---|---|---|
| Office/Study 1st Floor | Sunroom 1st Floor | Bath - 1/2 1st Floor |
| Primary Suite 2nd Floor | Bedroom 2nd Floor | Bedroom 2nd Floor |
| Bath - Full 2nd Floor |
| ConstructionWood Frame |
|---|
| BasementInterior, Partial |
| Exterior FeaturesPartial Fence, Porch-Covered, Deck |
| Exterior Shake | Disability Features |
|---|---|
| Foundation Concrete | House Color Brown |
| Floors Tile, Carpet, Softwood, Hardwood | Building Certifications |
| Roof Slate | HERS Index |
| DirectionsShelburne Road to rotary, right on Ledge Road, house on Right. |
|---|
| Lot Description, City Lot |
| Garage & Parking Detached |
| Road Frontage 67 | Water Access |
|---|---|
| Suitable Use | Water Type |
| Driveway Paved | Water Body |
| Flood Zone No | Zoning RES |
| School District Burlington School District | Middle Edmunds Middle School |
|---|---|
| Elementary | High Burlington High School |
| Heat Fuel Gas-Natural | Excluded |
|---|---|
| Heating/Cool None, Hot Water | Negotiable |
| Sewer Public | Parcel Access ROW |
| Water Public | ROW for Other Parcel |
| Water Heater Domestic | Financing |
| Cable Co | Documents |
| Electric Circuit Breaker(s) | Tax ID 114-035-19083 |

† The remarks published on this webpage originate from Listed By Jessica Bridge of Element Real Estate via the PrimeMLS IDX Program and do not represent the views and opinions of Coldwell Banker Hickok & Boardman. Coldwell Banker Hickok & Boardman cannot be held responsible for possible violations of copyright resulting from the posting of any data from the PrimeMLS IDX Program.

 Back to Search Results
Back to Search Results










