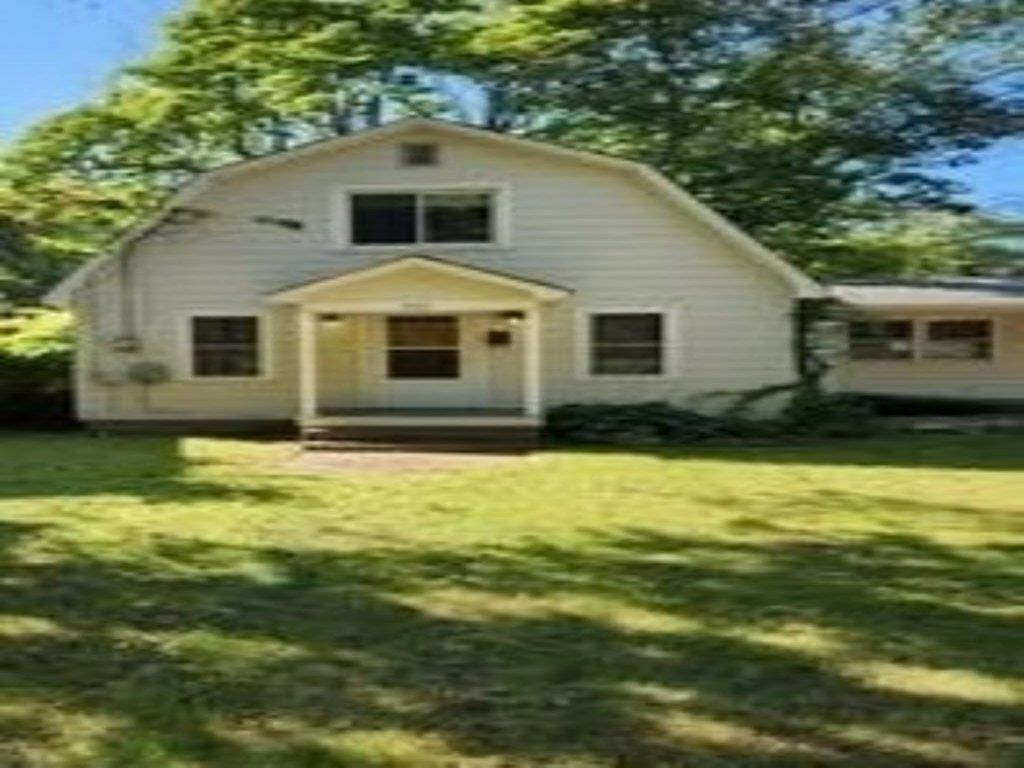Sold Status
$375,000 Sold Price
House Type
3 Beds
1 Baths
1,032 Sqft
Sold By Seth Davis of Coldwell Banker Hickok and Boardman
Similar Properties for Sale
Request a Showing or More Info

Call: 802-863-1500
Mortgage Provider
Mortgage Calculator
$
$ Taxes
$ Principal & Interest
$
This calculation is based on a rough estimate. Every person's situation is different. Be sure to consult with a mortgage advisor on your specific needs.
Burlington
Discover the charm of Burlington's New North End in this cozy 3-bedroom, 1-bathroom Ranch home nestled in a quiet neighborhood. This property offers an attached-one car garage which is perfect for those Vermont Winters! This home is perfect for a family looking to make a space their own with some cosmetic updates and the large, unfinished basement, is perfect for storage or future expansion projects. With a fenced-in inground pool and proximity to Lake Champlain, this property is perfect for summertime relaxation or entertaining. Close to grocery stores, public parks, the bike path and easy access to downtown, you couldn’t ask for a better location. Embrace the opportunity to transform this property into your dream home in this coveted Burlington neighborhood. Open House on 5/17 4:00pm-6:00pm Delayed Showings until after open House on 5/17 Showings to be scheduled no earlier than 11:00am †
Property Location
Property Details
| Sold Price $375,000 | Sold Date Jul 26th, 2024 | |
|---|---|---|
| List Price $375,000 | Total Rooms 5 | List Date May 14th, 2024 |
| Cooperation Fee Unknown | Lot Size 0.2 Acres | Taxes $6,586 |
| MLS# 4995405 | Days on Market 191 Days | Tax Year 2023 |
| Type House | Stories 1 | Road Frontage 58 |
| Bedrooms 3 | Style Neighborhood | Water Frontage |
| Full Bathrooms 1 | Finished 1,032 Sqft | Construction No, Existing |
| 3/4 Bathrooms 0 | Above Grade 1,032 Sqft | Seasonal No |
| Half Bathrooms 0 | Below Grade 0 Sqft | Year Built 1955 |
| 1/4 Bathrooms 0 | Garage Size 1 Car | County Chittenden |
| Interior FeaturesDining Area, Fireplace - Gas, Storage - Indoor, Laundry - Basement |
|---|
| Equipment & AppliancesWasher, Range-Electric, Dishwasher, Dryer, Stove - Electric |
| Construction |
|---|
| BasementInterior, Unfinished, Storage Space, Interior Stairs, Storage Space, Unfinished |
| Exterior FeaturesPool - In Ground, Porch - Enclosed |
| Exterior | Disability Features |
|---|---|
| Foundation Concrete | House Color Brown |
| Floors Vinyl, Carpet, Tile, Hardwood | Building Certifications |
| Roof Shingle | HERS Index |
| DirectionsFrom Downtown Burlington take North Avenue for approx. 2 miles. Turn right on to Saratoga Ave followed by a left onto Brandywine Street. Property will be on your right. |
|---|
| Lot Description, Near Bus/Shuttle |
| Garage & Parking 2 Parking Spaces, Driveway, Off Street, Parking Spaces 2 |
| Road Frontage 58 | Water Access |
|---|---|
| Suitable Use | Water Type |
| Driveway Paved | Water Body |
| Flood Zone No | Zoning Residential |
| School District Burlington School District | Middle Lyman C. Hunt Middle School |
|---|---|
| Elementary C. P. Smith School | High Burlington High School |
| Heat Fuel Oil | Excluded |
|---|---|
| Heating/Cool None, Hot Air | Negotiable |
| Sewer Public | Parcel Access ROW |
| Water | ROW for Other Parcel |
| Water Heater | Financing |
| Cable Co | Documents |
| Electric Circuit Breaker(s) | Tax ID 114-035-13475 |

† The remarks published on this webpage originate from Listed By Josh Bara of KW Vermont via the PrimeMLS IDX Program and do not represent the views and opinions of Coldwell Banker Hickok & Boardman. Coldwell Banker Hickok & Boardman cannot be held responsible for possible violations of copyright resulting from the posting of any data from the PrimeMLS IDX Program.

 Back to Search Results
Back to Search Results










