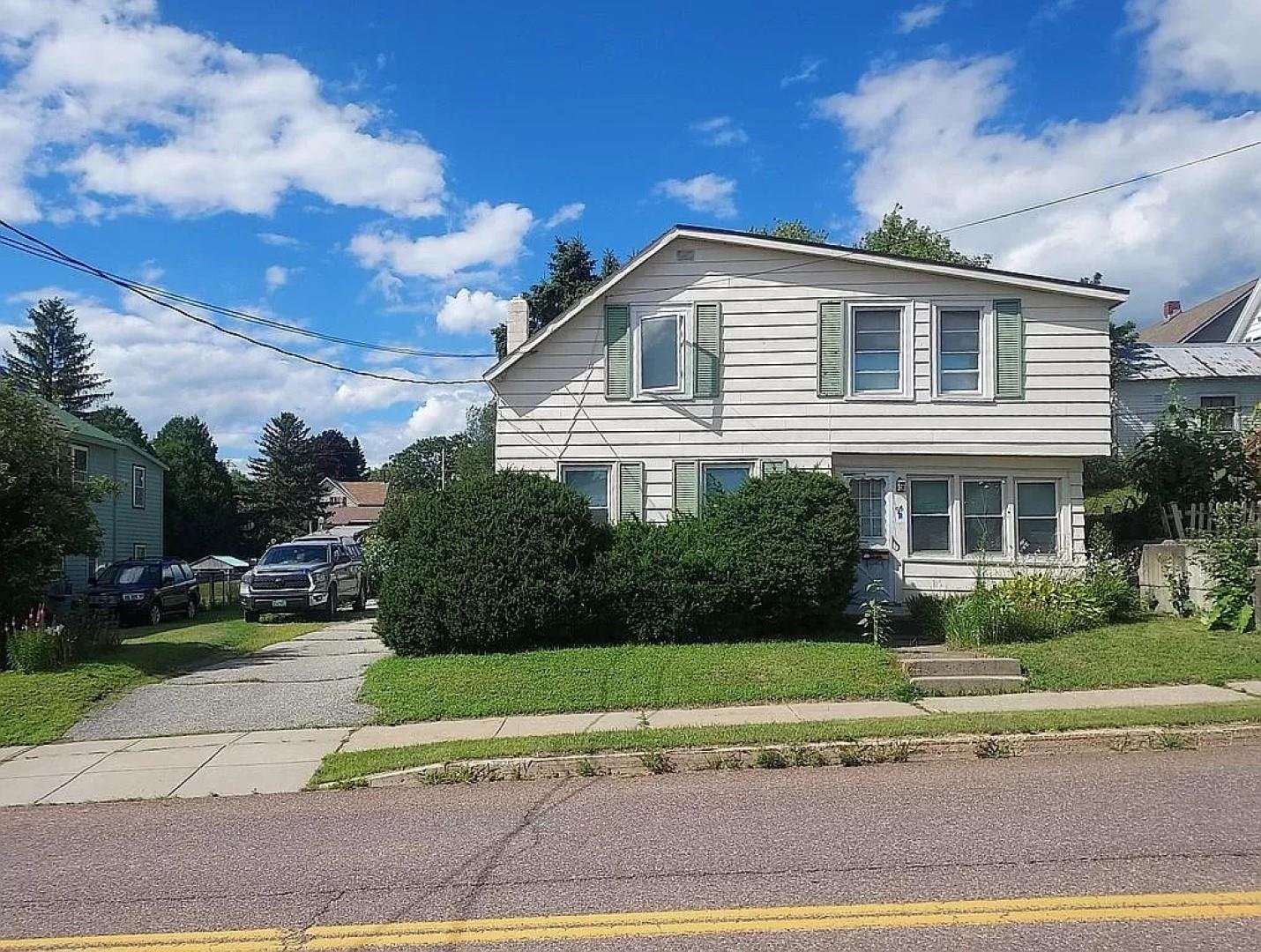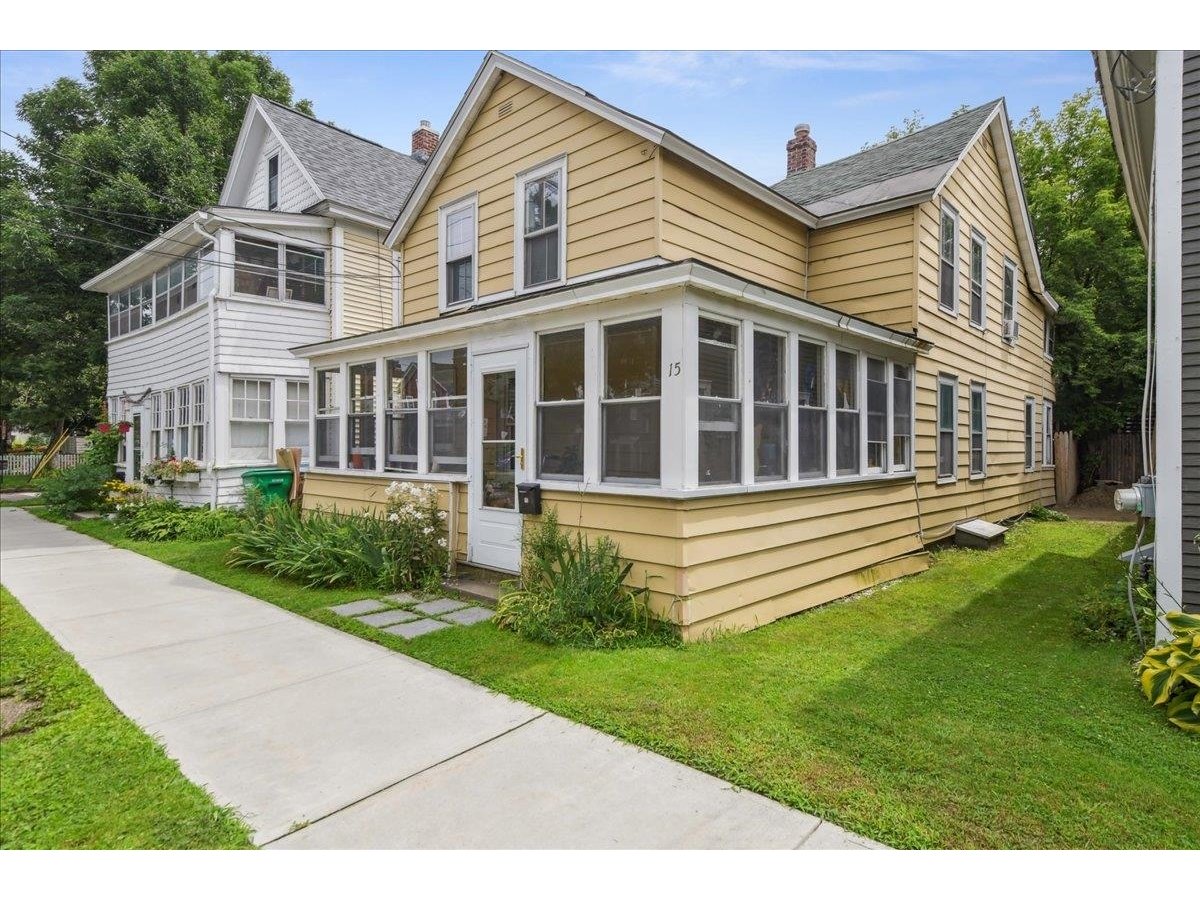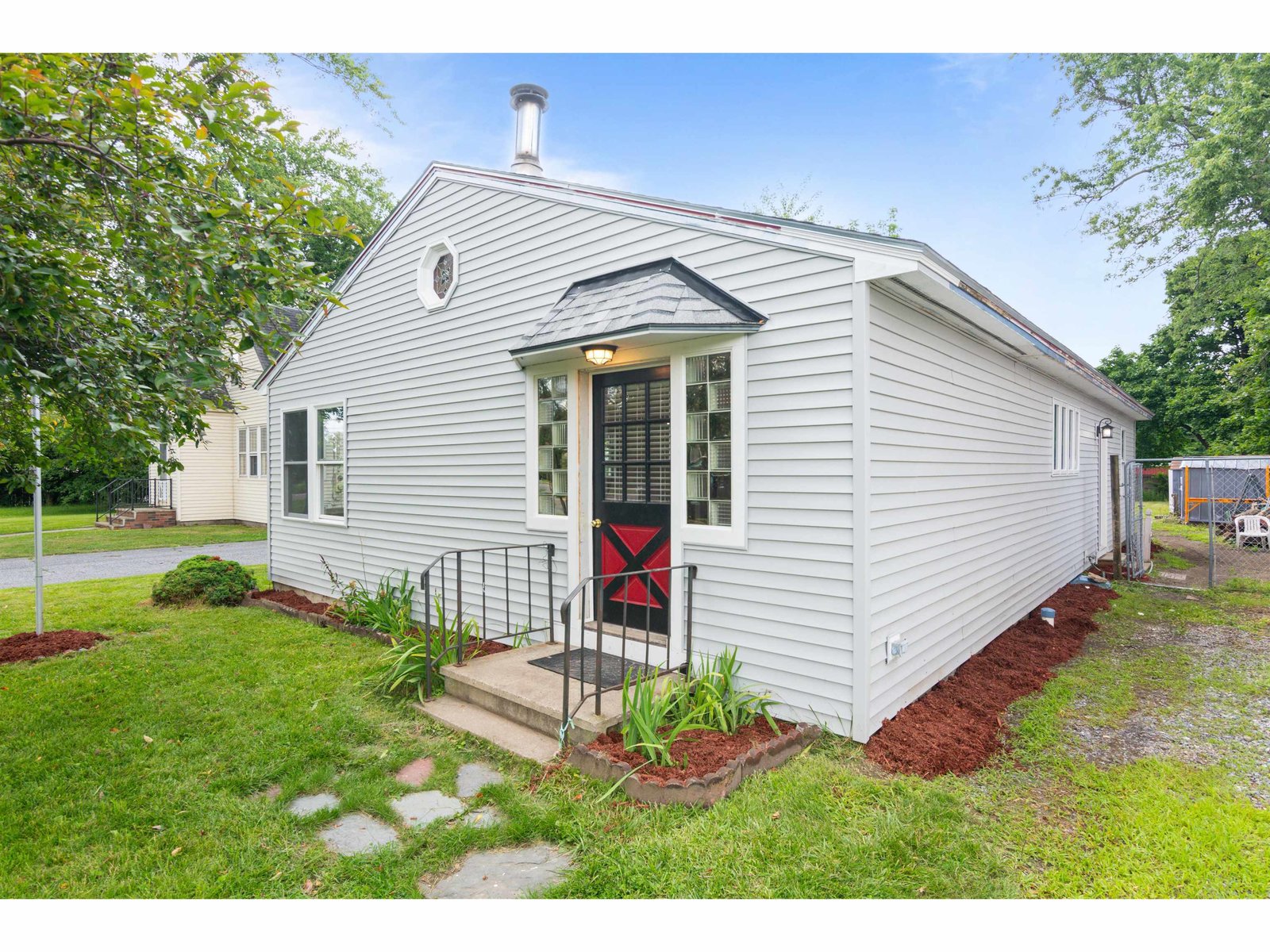Sold Status
$385,000 Sold Price
House Type
3 Beds
1 Baths
1,404 Sqft
Sold By Catamount Realty Group
Similar Properties for Sale
Request a Showing or More Info

Call: 802-863-1500
Mortgage Provider
Mortgage Calculator
$
$ Taxes
$ Principal & Interest
$
This calculation is based on a rough estimate. Every person's situation is different. Be sure to consult with a mortgage advisor on your specific needs.
Burlington
Walk to the University of Vermont and downtown Burlington! “Easy Living” in this quaint home with hardwood floors throughout! This 1930 retro charmer has been updated in all the right places. New roof in 2015, Natural Gas New Furnace in 2015 with On Demand hot water! The kitchen was updated in 2013. The majority of house Rewired in 2013. Some of the windows have been replaced and the house faces southwest for nice natural light. This is a terrific home to own to live in or rent! The owner’s son lived here while attending the University of Vermont and the rental income was $3,200 per month. The property has hardwired smoke detectors and has been inspected by the City of Burl for rental purposes. What a fun house for a rental, single person, couple or young small family. Vinyl siding makes it even easier maintenance! †
Property Location
Property Details
| Sold Price $385,000 | Sold Date Aug 31st, 2018 | |
|---|---|---|
| List Price $399,000 | Total Rooms 6 | List Date Jun 22nd, 2018 |
| Cooperation Fee Unknown | Lot Size 0.2 Acres | Taxes $7,237 |
| MLS# 4702333 | Days on Market 2344 Days | Tax Year 2018 |
| Type House | Stories 2 | Road Frontage 45 |
| Bedrooms 3 | Style Colonial | Water Frontage |
| Full Bathrooms 1 | Finished 1,404 Sqft | Construction No, Existing |
| 3/4 Bathrooms 0 | Above Grade 1,404 Sqft | Seasonal No |
| Half Bathrooms 0 | Below Grade 0 Sqft | Year Built 1930 |
| 1/4 Bathrooms 0 | Garage Size 1 Car | County Chittenden |
| Interior FeaturesBlinds, Fireplace - Wood, Fireplaces - 1, Laundry Hook-ups, Natural Light, Storage - Indoor, Walk-in Pantry |
|---|
| Equipment & AppliancesRefrigerator, Range-Electric, Dishwasher, Microwave, Smoke Detectr-Hard Wired |
| Kitchen 12 X 9.6, 1st Floor | Dining Room 12 X 13, 1st Floor | Living Room 12.6 X 20.2, 1st Floor |
|---|---|---|
| Primary Bedroom 12.5 X 13, 2nd Floor | Bedroom 8.5 X 10.8, 2nd Floor | Bedroom 11.9 X 9.10, 1st Floor |
| ConstructionWood Frame |
|---|
| BasementInterior, Sump Pump, Unfinished, Storage Space, Interior Stairs, Unfinished |
| Exterior Features |
| Exterior Vinyl Siding | Disability Features |
|---|---|
| Foundation Concrete, Block | House Color Green |
| Floors Tile, Hardwood | Building Certifications |
| Roof Shingle-Asphalt | HERS Index |
| DirectionsHeading west on Pearl Street take a right onto North Willard. House is on the right side corner of N Willard and Adsit Court - walking distance to University of Vermont and downtown Burlington. |
|---|
| Lot Description, Level, City Lot, Near Bus/Shuttle, Near Shopping, Neighborhood, Near Public Transportatn |
| Garage & Parking Attached, Auto Open, Direct Entry, 2 Parking Spaces, Off Street, Parking Spaces 2 |
| Road Frontage 45 | Water Access |
|---|---|
| Suitable Use | Water Type |
| Driveway Concrete | Water Body |
| Flood Zone No | Zoning Residential |
| School District Burlington School District | Middle Edmunds Middle School |
|---|---|
| Elementary Edmunds Elementary School | High Burlington High School |
| Heat Fuel Gas-Natural | Excluded |
|---|---|
| Heating/Cool None, Hot Water, Baseboard | Negotiable |
| Sewer Public | Parcel Access ROW |
| Water Public | ROW for Other Parcel |
| Water Heater On Demand, Off Boiler, Gas-Natural | Financing |
| Cable Co Comcast | Documents Property Disclosure, Town Permit, Plot Plan, Deed |
| Electric 100 Amp | Tax ID 114-035-16212 |

† The remarks published on this webpage originate from Listed By Kathleen OBrien of Four Seasons Sotheby\'s Int\'l Realty via the PrimeMLS IDX Program and do not represent the views and opinions of Coldwell Banker Hickok & Boardman. Coldwell Banker Hickok & Boardman cannot be held responsible for possible violations of copyright resulting from the posting of any data from the PrimeMLS IDX Program.

 Back to Search Results
Back to Search Results










