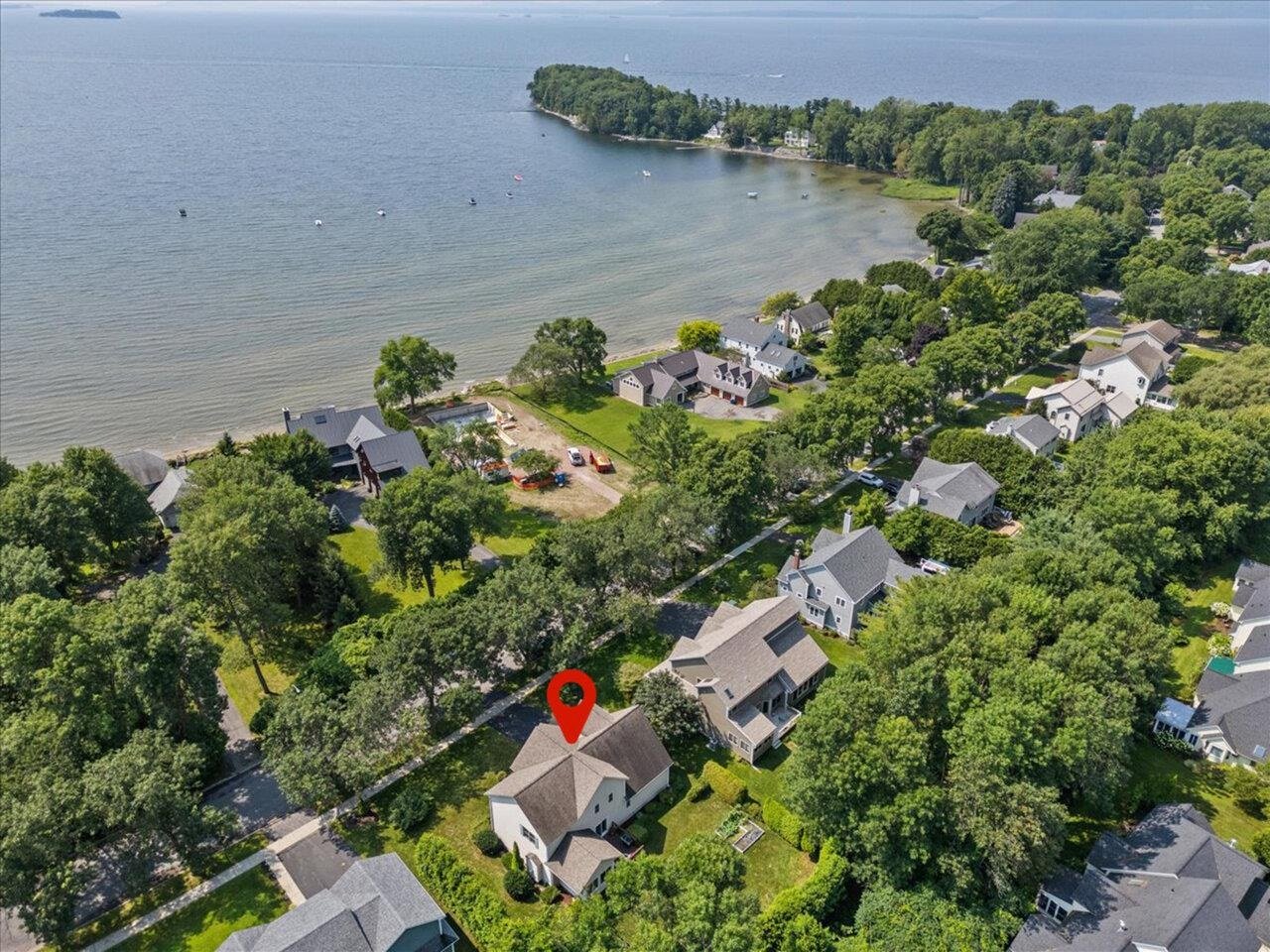Sold Status
$760,000 Sold Price
House Type
4 Beds
3 Baths
2,781 Sqft
Sold By Sarah Harrington of Coldwell Banker Hickok and Boardman
Similar Properties for Sale
Request a Showing or More Info

Call: 802-863-1500
Mortgage Provider
Mortgage Calculator
$
$ Taxes
$ Principal & Interest
$
This calculation is based on a rough estimate. Every person's situation is different. Be sure to consult with a mortgage advisor on your specific needs.
Burlington
Spacious, bright & cheery ranch home with in-law suite in lower level and neighborhood only, beach membership available. Partial open floor plan with kitchen & dining, open towards the living room. A large familyroom off the dining space has vaulted ceilings, multiple skylights and a gas heater for warmth and ambiance. A deck off the kitchen greets the morning light and is a great place for morning coffee. The yard is 3/4 fenced, with mature trees, perennials, garden, shed, outdoor shower with hot & cold water and plenty of lawn space for play or to relax. Off the hall there are 2 bedrooms, a shared bath. designated home office and Primary en-suite with 4 piece bathroom. Lower level has full height ceilings, natural light, large living/dining kitchen area, spacious bedroom, accessible bathroom and bonus room. Garage access is in the lower level as is the laundry and utility room. Located steps from LEDDY PARK & the BURLINGTON BIKE PATH. A few blocks walk and you are at CRESCENT BEACH, membership only at a nominal fee of around $185 per year. The beach has a beach house with restrooms, storage for your beach chairs, umbrellas and even a place to lock your kayak or canoe. Ethan Allen Shopping Center is a miles away with a few restaurants, Hanford's Grocery store, USPS, hair/nail/pet salons, Distillery, Liquor Store, Pediatrician, Optician, Dental Office and more †
Property Location
Property Details
| Sold Price $760,000 | Sold Date May 31st, 2022 | |
|---|---|---|
| List Price $769,500 | Total Rooms 9 | List Date Mar 28th, 2022 |
| Cooperation Fee Unknown | Lot Size 0.27 Acres | Taxes $8,322 |
| MLS# 4902631 | Days on Market 969 Days | Tax Year 2021 |
| Type House | Stories 1 | Road Frontage |
| Bedrooms 4 | Style Ranch | Water Frontage |
| Full Bathrooms 2 | Finished 2,781 Sqft | Construction No, Existing |
| 3/4 Bathrooms 1 | Above Grade 1,972 Sqft | Seasonal No |
| Half Bathrooms 0 | Below Grade 809 Sqft | Year Built 1959 |
| 1/4 Bathrooms 0 | Garage Size 2 Car | County Chittenden |
| Interior FeaturesAttic, Blinds, Dining Area, Draperies, Fireplace - Gas, Fireplace - Wood, In-Law Suite, Skylight, Storage - Indoor, Vaulted Ceiling, Window Treatment |
|---|
| Equipment & AppliancesRefrigerator, Dishwasher, Disposal, Washer, Range-Gas, Dryer, Microwave, Stove - Gas, Dehumidifier |
| ConstructionWood Frame |
|---|
| BasementInterior, Climate Controlled, Full, Finished, Daylight |
| Exterior FeaturesDeck, Fence - Partial, Shed, Window Screens, Beach Access |
| Exterior Wood, Shingle | Disability Features |
|---|---|
| Foundation Concrete | House Color Slate Blue |
| Floors Tile, Carpet, Hardwood | Building Certifications |
| Roof Shingle-Asphalt | HERS Index |
| DirectionsNorth Avenue to Shore Road, turn west at light, go to 6th st on your left, to 180 Dale on your left. |
|---|
| Lot DescriptionUnknown, Landscaped, Sidewalks, Neighborhood, Suburban |
| Garage & Parking Attached, Auto Open, Direct Entry, Deeded, Driveway, Garage |
| Road Frontage | Water Access |
|---|---|
| Suitable Use | Water Type |
| Driveway Concrete | Water Body |
| Flood Zone No | Zoning RL |
| School District NA | Middle |
|---|---|
| Elementary | High |
| Heat Fuel Gas-Natural | Excluded Furniture, all other appliances and window treatments are negotiable. |
|---|---|
| Heating/Cool None, Irrigation System, Hot Water, Baseboard | Negotiable Washer, Refrigerator, Dishwasher, Dryer, Window Treatments, Range-Gas, Microwave |
| Sewer Public Sewer at Street, Public Sewer On-Site | Parcel Access ROW |
| Water Public Water - At Street, Public Water - On-Site | ROW for Other Parcel |
| Water Heater Tank, Owned, Gas-Natural | Financing |
| Cable Co | Documents |
| Electric 150 Amp | Tax ID 114-035-12174 |

† The remarks published on this webpage originate from Listed By Jason Saphire of www.HomeZu.com via the PrimeMLS IDX Program and do not represent the views and opinions of Coldwell Banker Hickok & Boardman. Coldwell Banker Hickok & Boardman cannot be held responsible for possible violations of copyright resulting from the posting of any data from the PrimeMLS IDX Program.

 Back to Search Results
Back to Search Results










