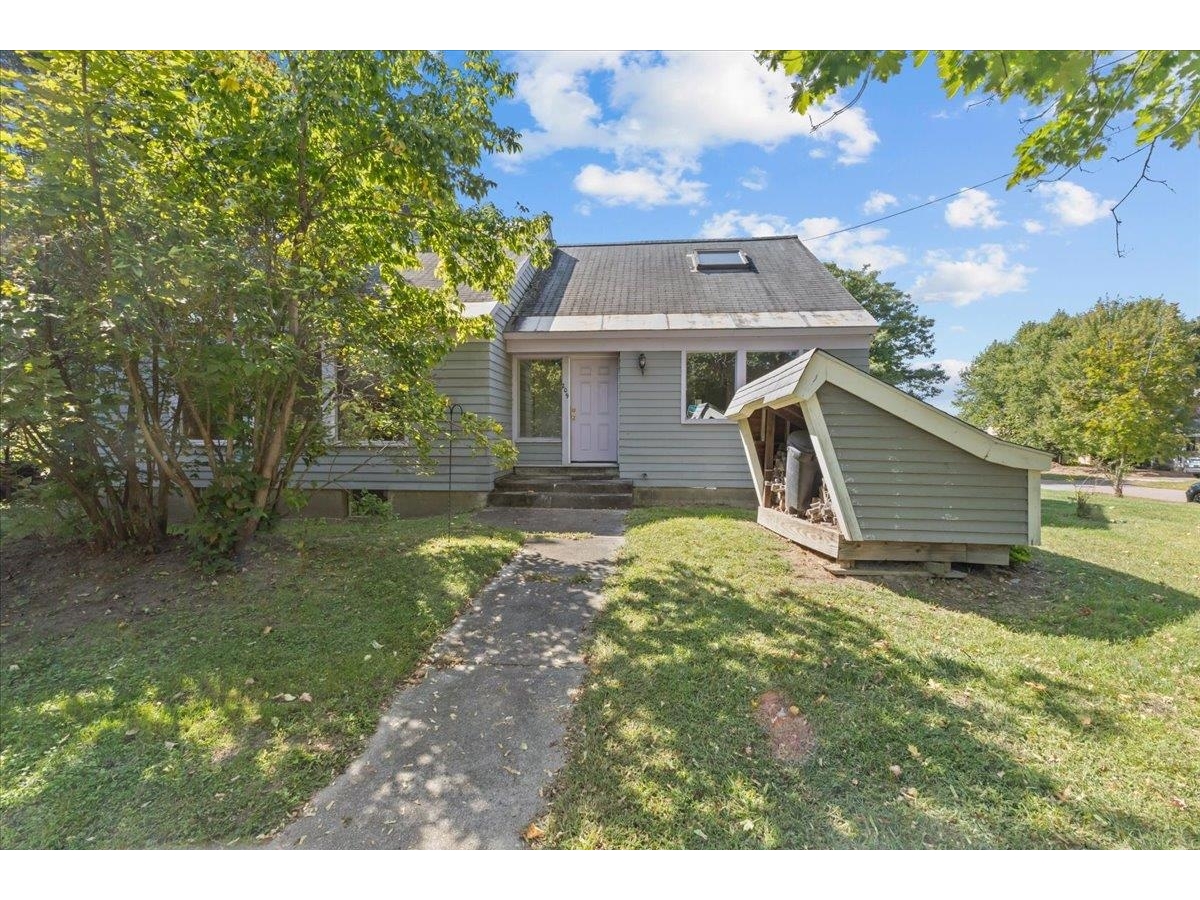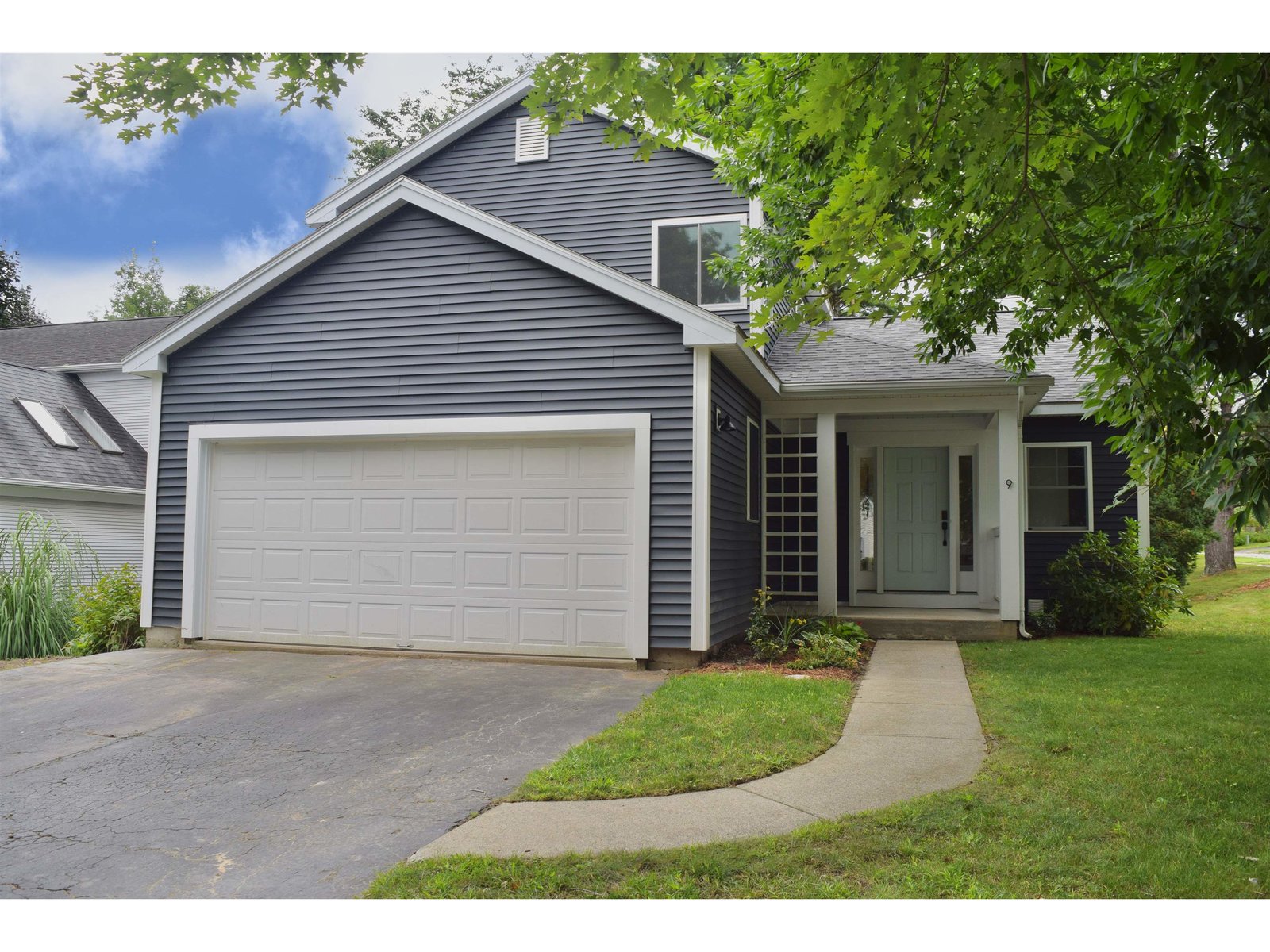Sold Status
$735,000 Sold Price
House Type
3 Beds
2 Baths
1,755 Sqft
Sold By Lipkin Audette Team of Coldwell Banker Hickok and Boardman
Similar Properties for Sale
Request a Showing or More Info

Call: 802-863-1500
Mortgage Provider
Mortgage Calculator
$
$ Taxes
$ Principal & Interest
$
This calculation is based on a rough estimate. Every person's situation is different. Be sure to consult with a mortgage advisor on your specific needs.
Burlington
Charming South End gem! This 1920's era home has all of the charm of a classic Burlington home with many modern updates. The first floor of the home features bright refurbished hardwood floors throughout. The living room has new energy efficient windows and cozy gas stove to enjoy on cooler evenings. The living room connects to the dining room making this a wonderful home for entertaining or enjoying for family dinners. The kitchen has updated stainless steel appliances and the quintessential period separate pantry with Art Deco cabinets. The front hall hardwood stairwell leads to the second floor hallway with exposed brick chimney providing yet even more charm and character to the home. The second floor has been updated with a all new windows & a modern shared master tiled bathroom with walk-in shower, soaking tub and vanity. The master bath can be accessed directly from the master bedroom through the large walk-in closet or from the hallway for the guest beds. There are two guest bedrooms with hardwood floors. One guest has a closet while the other has a stairwell leading to the very large unfinished attic space, which provides tons of future potential living space. While the home is a gem, there is even more to enjoy outside. There is a large partially covered back deck, in-ground swimming pool & many garden beds including fruit bushes. The detached garage offers a wonderful opportunity to add an accessory apartment or home office/studio. Don't miss out. †
Property Location
Property Details
| Sold Price $735,000 | Sold Date Oct 18th, 2022 | |
|---|---|---|
| List Price $699,000 | Total Rooms 7 | List Date Aug 29th, 2022 |
| Cooperation Fee Unknown | Lot Size 0.18 Acres | Taxes $10,112 |
| MLS# 4927413 | Days on Market 815 Days | Tax Year 2022 |
| Type House | Stories 2 | Road Frontage 50 |
| Bedrooms 3 | Style Colonial | Water Frontage |
| Full Bathrooms 1 | Finished 1,755 Sqft | Construction No, Existing |
| 3/4 Bathrooms 0 | Above Grade 1,755 Sqft | Seasonal No |
| Half Bathrooms 1 | Below Grade 0 Sqft | Year Built 1921 |
| 1/4 Bathrooms 0 | Garage Size 2 Car | County Chittenden |
| Interior FeaturesDining Area, Fireplace - Gas, Soaking Tub, Storage - Indoor, Walk-in Closet, Walk-in Pantry |
|---|
| Equipment & AppliancesRange-Gas, Refrigerator, Microwave, Washer, Dryer, , Gas Heat Stove, Stove - Gas |
| ConstructionWood Frame |
|---|
| BasementInterior, Unfinished, Full |
| Exterior FeaturesDeck, Fence - Partial, Garden Space, Outbuilding, Pool - In Ground, Porch, Porch - Covered |
| Exterior Vinyl | Disability Features |
|---|---|
| Foundation Concrete | House Color |
| Floors Tile, Hardwood | Building Certifications |
| Roof Shingle | HERS Index |
| Directions |
|---|
| Lot Description, City Lot |
| Garage & Parking Detached, |
| Road Frontage 50 | Water Access |
|---|---|
| Suitable Use | Water Type |
| Driveway Paved | Water Body |
| Flood Zone No | Zoning Residential |
| School District Burlington School District | Middle Edmunds Middle School |
|---|---|
| Elementary Assigned | High Burlington High School |
| Heat Fuel Gas-Natural | Excluded |
|---|---|
| Heating/Cool None | Negotiable |
| Sewer Public | Parcel Access ROW |
| Water Public | ROW for Other Parcel |
| Water Heater On Demand, Gas-Natural | Financing |
| Cable Co Xfinity | Documents |
| Electric Circuit Breaker(s) | Tax ID 114-035-19841 |

† The remarks published on this webpage originate from Listed By Robert Foley of Flat Fee Real Estate via the PrimeMLS IDX Program and do not represent the views and opinions of Coldwell Banker Hickok & Boardman. Coldwell Banker Hickok & Boardman cannot be held responsible for possible violations of copyright resulting from the posting of any data from the PrimeMLS IDX Program.

 Back to Search Results
Back to Search Results










