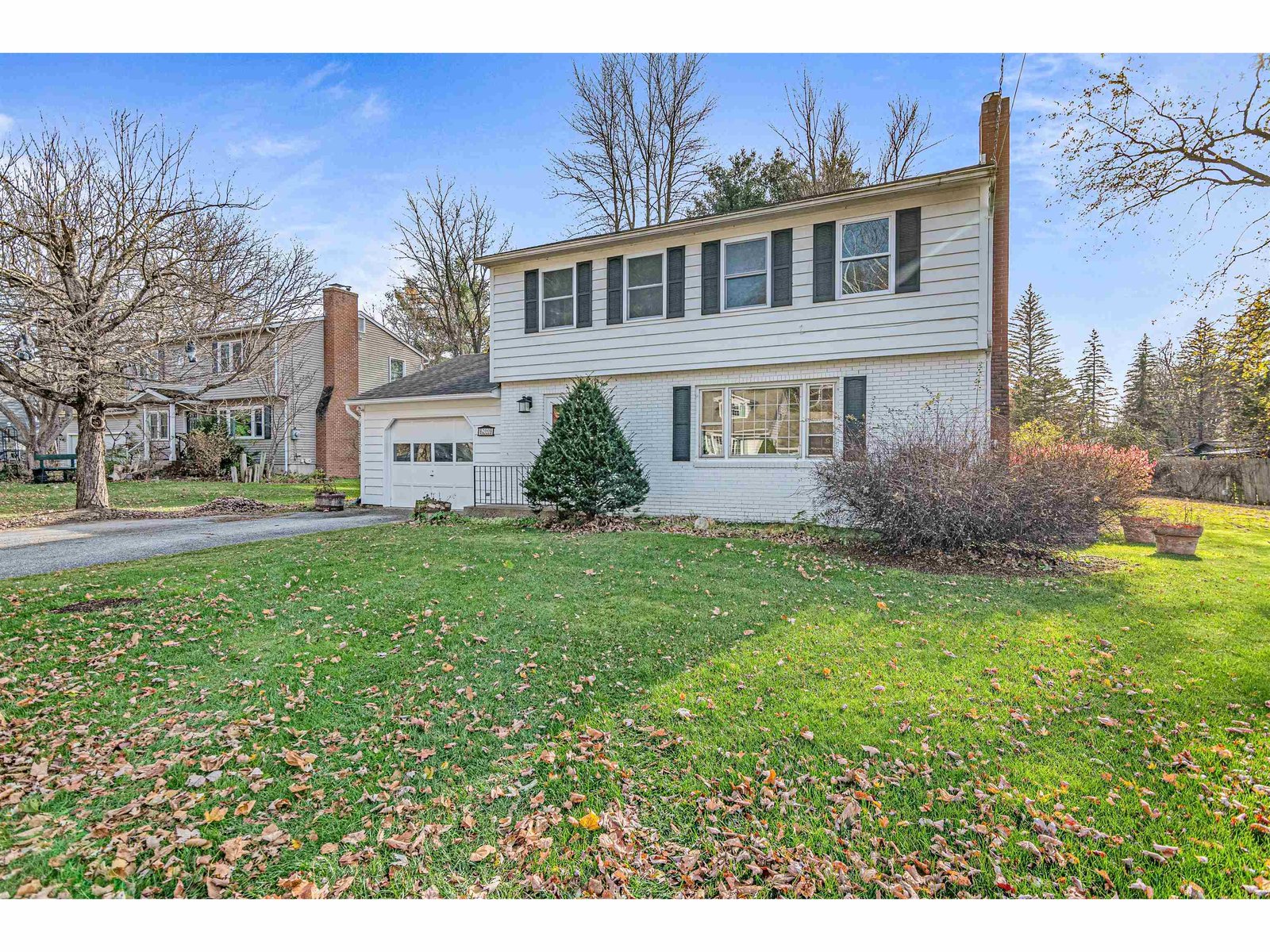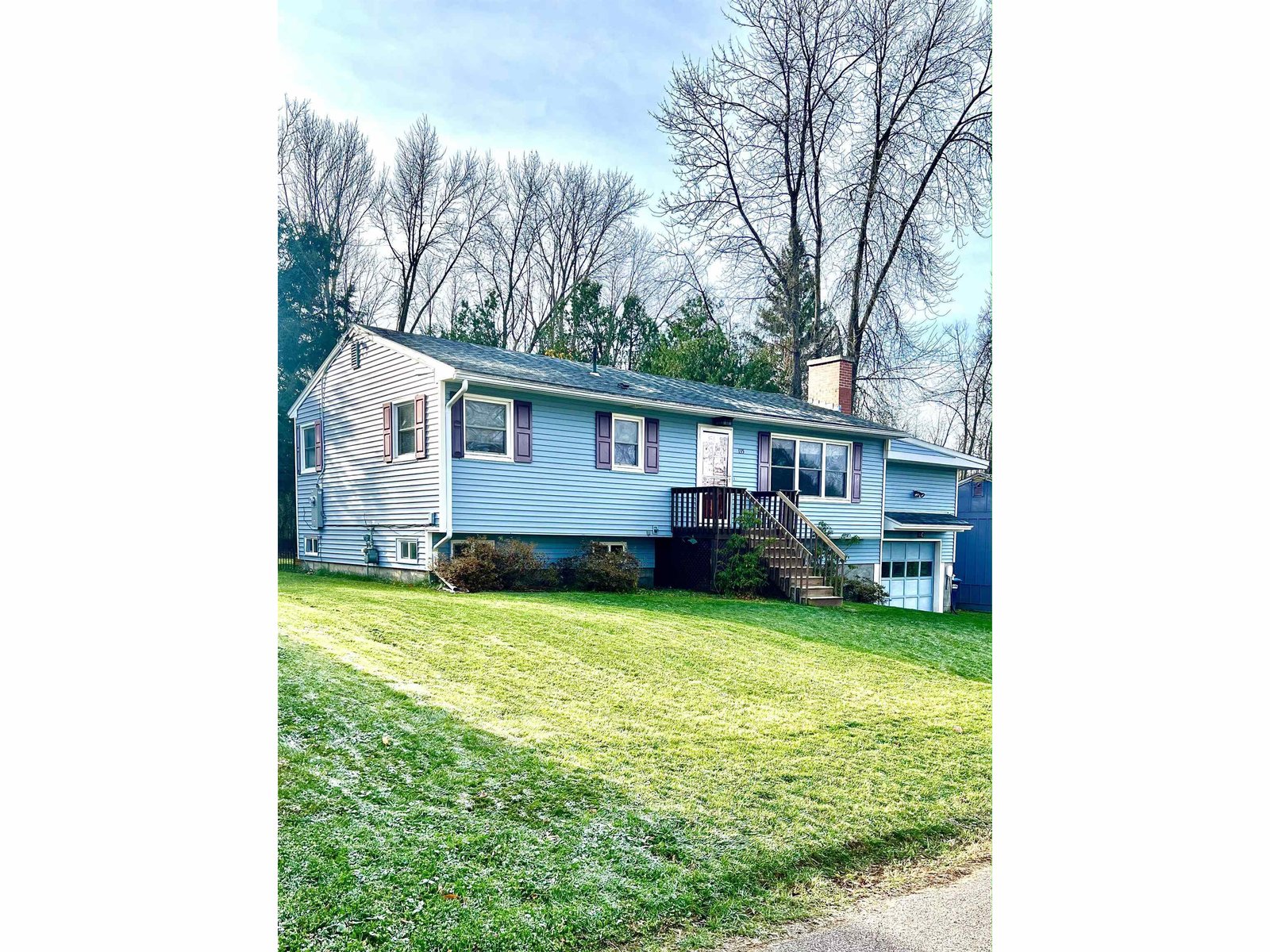Sold Status
$379,500 Sold Price
House Type
4 Beds
3 Baths
2,840 Sqft
Sold By
Similar Properties for Sale
Request a Showing or More Info

Call: 802-863-1500
Mortgage Provider
Mortgage Calculator
$
$ Taxes
$ Principal & Interest
$
This calculation is based on a rough estimate. Every person's situation is different. Be sure to consult with a mortgage advisor on your specific needs.
Burlington
Here is what you've been missing: A home in this LOCATION, of this SIZE and for this price is a rare find; within walking distance to all that the South End of Burlington has to offer! DEEDED, SOUTH COVE BEACH RIGHTS and steps to the Bike Path, Lake Champlain, Oakledge & Red Rocks! Sprawling, open and incredibly flexible floor plan. Three light-filled living spaces, each w/ a wood burning stove or gas fireplace. The kitchen offers functional workspace, great flow, ample cabinets and an exposed brick surround. The eat-in-area opens to the patio - great for entertaining. First floor office would make a great mudroom! Four spacious second floor bedrooms with fantastic light. Master has an en suite 3/4 bath, skylight and his-and-hers closets. HUGE basement offers bonus space and full workshop for all manner of hobbies, with interior stairs and garage access. State-of-the-art heat pump technology offers efficient heating and cooling. Incredible price. Waiting for your cosmetic touches! †
Property Location
Property Details
| Sold Price $379,500 | Sold Date Jun 3rd, 2016 | |
|---|---|---|
| List Price $395,000 | Total Rooms 9 | List Date Sep 12th, 2015 |
| Cooperation Fee Unknown | Lot Size 0.36 Acres | Taxes $10,671 |
| MLS# 4450598 | Days on Market 3358 Days | Tax Year 15-16 |
| Type House | Stories 2 | Road Frontage |
| Bedrooms 4 | Style Colonial | Water Frontage |
| Full Bathrooms 1 | Finished 2,840 Sqft | Construction Existing |
| 3/4 Bathrooms 1 | Above Grade 2,840 Sqft | Seasonal No |
| Half Bathrooms 1 | Below Grade 0 Sqft | Year Built 1976 |
| 1/4 Bathrooms | Garage Size 2 Car | County Chittenden |
| Interior FeaturesKitchen, Living Room, Office/Study, Primary BR with BA, Fireplace-Gas, Skylight, Walk-in Pantry, Pantry, Wood Stove, 2 Stoves |
|---|
| Equipment & AppliancesRefrigerator, Microwave, Washer, Dishwasher, Range-Electric, Dryer, Central Vacuum |
| Primary Bedroom 15.5 x 13.5 2nd Floor | 2nd Bedroom 10.5 x 12 2nd Floor | 3rd Bedroom 10.5 x 11 2nd Floor |
|---|---|---|
| 4th Bedroom 12.5 x 14 2nd Floor | Living Room 15 x 26 | Kitchen 11.5 x 26.5 |
| Dining Room 12.5 x 12 1st Floor | Half Bath 1st Floor | Full Bath 2nd Floor |
| 3/4 Bath 2nd Floor |
| ConstructionExisting |
|---|
| BasementInterior, Sump Pump, Concrete, Interior Stairs, Storage Space, Other |
| Exterior FeaturesPatio, Porch-Covered, Full Fence, Shed |
| Exterior Clapboard | Disability Features |
|---|---|
| Foundation Concrete | House Color Natural |
| Floors Tile, Carpet, Hardwood | Building Certifications |
| Roof Shingle-Asphalt | HERS Index |
| DirectionsShelburne Road to Home Ave, cross train tracks and becomes Austin Drive. Follow around corner to #181 on the left. |
|---|
| Lot DescriptionLake Rights, Trail/Near Trail, Near Bus/Shuttle |
| Garage & Parking Attached, 2 Parking Spaces, Rec Vehicle |
| Road Frontage | Water Access |
|---|---|
| Suitable Use | Water Type |
| Driveway Brick/Pavers, Concrete | Water Body |
| Flood Zone No | Zoning RES |
| School District Burlington School District | Middle Edmunds Middle School |
|---|---|
| Elementary | High Burlington High School |
| Heat Fuel Wood, Other, Oil | Excluded |
|---|---|
| Heating/Cool Multi Zone, Other, Other, Multi Zone, Hot Water, Heat Pump, Baseboard | Negotiable |
| Sewer Public | Parcel Access ROW |
| Water Public | ROW for Other Parcel |
| Water Heater Domestic, Off Boiler, Owned | Financing Conventional |
| Cable Co | Documents Deed, Property Disclosure |
| Electric 220 Plug, Circuit Breaker(s) | Tax ID 11403520393 |

† The remarks published on this webpage originate from Listed By of RE/MAX North Professionals via the PrimeMLS IDX Program and do not represent the views and opinions of Coldwell Banker Hickok & Boardman. Coldwell Banker Hickok & Boardman cannot be held responsible for possible violations of copyright resulting from the posting of any data from the PrimeMLS IDX Program.

 Back to Search Results
Back to Search Results










