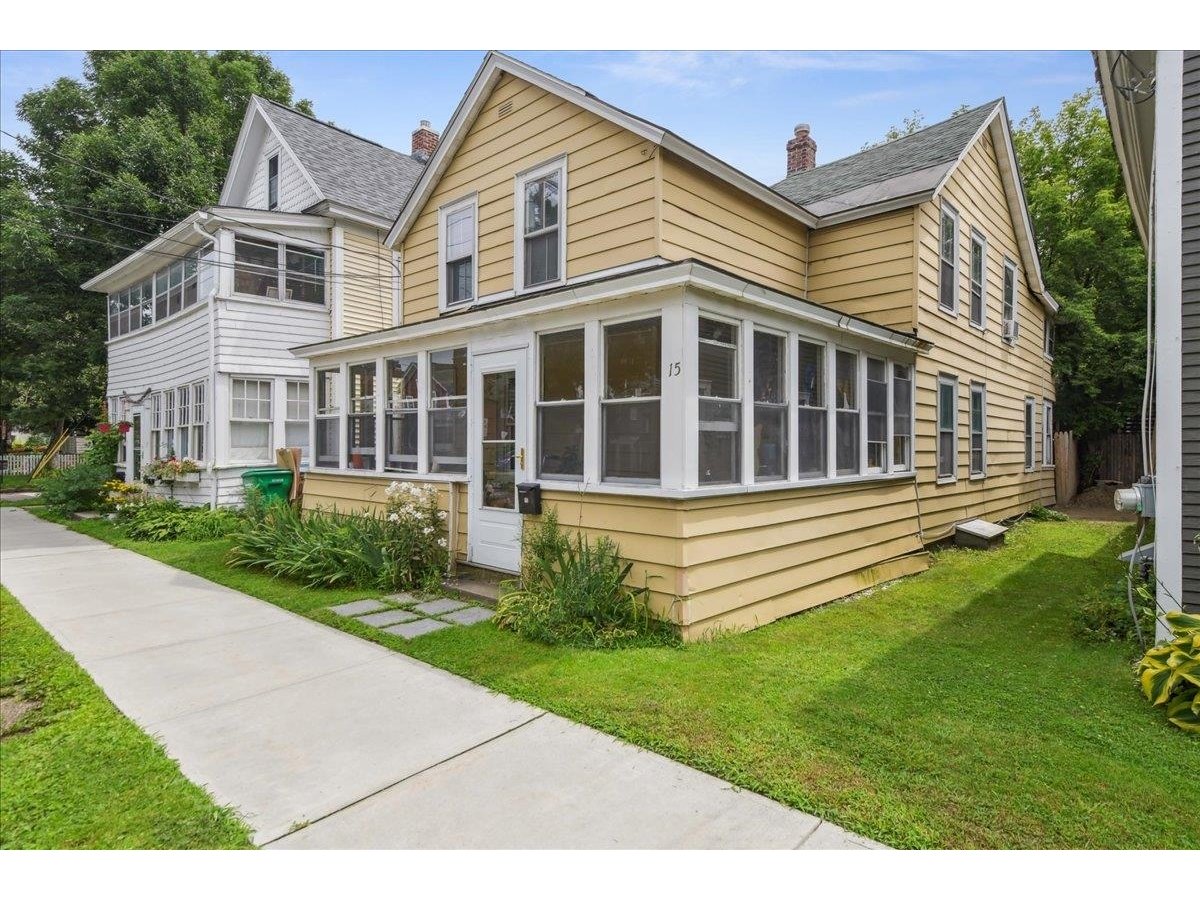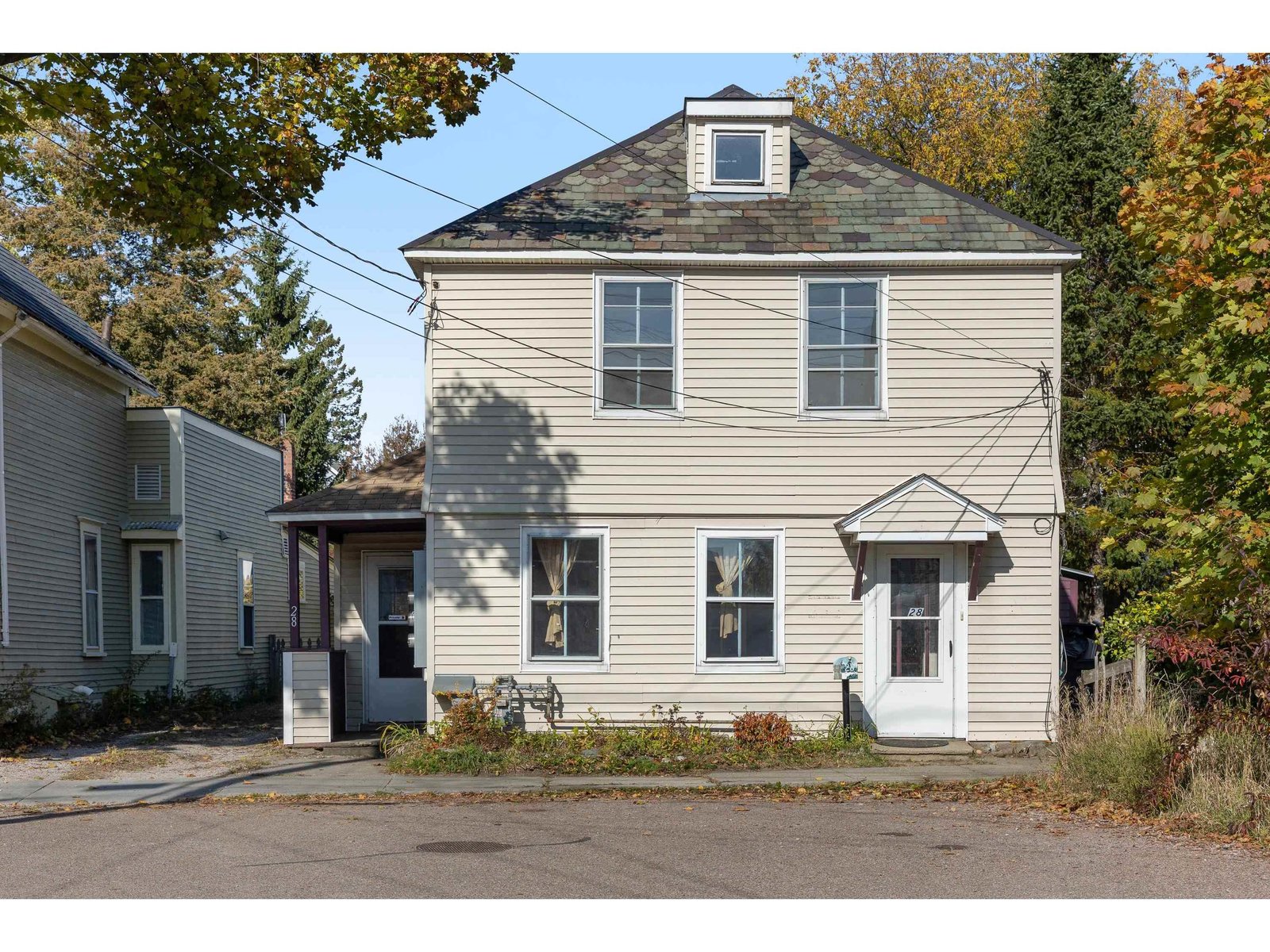Sold Status
$520,000 Sold Price
House Type
4 Beds
2 Baths
1,576 Sqft
Sold By KW Vermont
Similar Properties for Sale
Request a Showing or More Info

Call: 802-863-1500
Mortgage Provider
Mortgage Calculator
$
$ Taxes
$ Principal & Interest
$
This calculation is based on a rough estimate. Every person's situation is different. Be sure to consult with a mortgage advisor on your specific needs.
Burlington
Welcome home to this dreamy cape nestled in the heart of Burlington’s coveted New North End. This exquisite 4-bedroom, 2-full bath residence has been meticulously upgraded with a keen eye for detail and quality craftsmanship throughout. Park directly in your garage and step into a beautifully remodeled mud room. You can retreat to your outdoor patio or head inside to your sunny and spacious living room that opens into an eat-in kitchen. The property includes state of the art light fixtures, including LED backlit mirrors in both of your pristine full baths located on each floor. Crown molding, fresh paint, and bamboo flooring throughout put a modern touch in every corner of this space. In 2022 there were major enhancements to the energy efficiency of the home as brand-new windows were installed and vinyl siding with ¾ inch foam board insulation. In the warmer months you can expect a luscious bloom on your hydrangea bushes lining the front entrance or bask in the shade of multiple trees that surround the front and back of the property including cherry, pear, peach, plum and grapevine. You are a short drive away from UVM Medical Center, numerous downtown restaurants and shopping, with a secluded neighborhood feel. In this ideal location with unparalleled upgrades, this home offers the epitome of Burlington living. †
Property Location
Property Details
| Sold Price $520,000 | Sold Date Jun 18th, 2024 | |
|---|---|---|
| List Price $495,000 | Total Rooms 8 | List Date Apr 30th, 2024 |
| Cooperation Fee Unknown | Lot Size 0.18 Acres | Taxes $7,663 |
| MLS# 4993264 | Days on Market 205 Days | Tax Year 2024 |
| Type House | Stories 2 | Road Frontage 19 |
| Bedrooms 4 | Style | Water Frontage |
| Full Bathrooms 2 | Finished 1,576 Sqft | Construction No, Existing |
| 3/4 Bathrooms 0 | Above Grade 1,576 Sqft | Seasonal No |
| Half Bathrooms 0 | Below Grade 0 Sqft | Year Built 1985 |
| 1/4 Bathrooms 0 | Garage Size 1 Car | County Chittenden |
| Interior FeaturesCeiling Fan, Dining Area, Kitchen/Dining, Natural Light, Storage - Indoor, Laundry - 1st Floor |
|---|
| Equipment & AppliancesRefrigerator, Dishwasher, Microwave, Stove - Electric, Smoke Detector |
| Mudroom 8x11, 1st Floor | Kitchen 18x5, 1st Floor | Living Room 18x10.5, 1st Floor |
|---|---|---|
| Bedroom 10x12, 1st Floor | Bedroom 15x12, 1st Floor | Bedroom 14x17, 2nd Floor |
| Bedroom 14x12, 2nd Floor | Bath - Full 8x8, 1st Floor | Bath - Full 7x7, 2nd Floor |
| Construction |
|---|
| BasementInterior, Unfinished, Crawl Space, Unfinished |
| Exterior FeaturesFence - Partial, Garden Space, Patio |
| Exterior | Disability Features Access. Parking, Access Parking |
|---|---|
| Foundation Concrete | House Color |
| Floors Bamboo, Tile, Hardwood | Building Certifications |
| Roof Shingle-Architectural | HERS Index |
| DirectionsHeading N on North Ave, right on to Ethan Allen Pkwy, left on Gazo Ave, quick right on Randy Ln and right again on Lori Ln. Property is on the right. |
|---|
| Lot Description, Cul-De-Sac |
| Garage & Parking Driveway, Driveway, Garage |
| Road Frontage 19 | Water Access |
|---|---|
| Suitable Use | Water Type |
| Driveway Concrete | Water Body |
| Flood Zone Unknown | Zoning Residential |
| School District Burlington School District | Middle Lyman C. Hunt Middle School |
|---|---|
| Elementary C. P. Smith School | High Burlington High School |
| Heat Fuel Gas-Natural | Excluded |
|---|---|
| Heating/Cool None, Baseboard | Negotiable |
| Sewer Public | Parcel Access ROW No |
| Water | ROW for Other Parcel |
| Water Heater | Financing |
| Cable Co | Documents Deed, Tax Map |
| Electric Circuit Breaker(s) | Tax ID 114-035-11206 |

† The remarks published on this webpage originate from Listed By The Nancy Jenkins Team of Nancy Jenkins Real Estate via the PrimeMLS IDX Program and do not represent the views and opinions of Coldwell Banker Hickok & Boardman. Coldwell Banker Hickok & Boardman cannot be held responsible for possible violations of copyright resulting from the posting of any data from the PrimeMLS IDX Program.

 Back to Search Results
Back to Search Results










